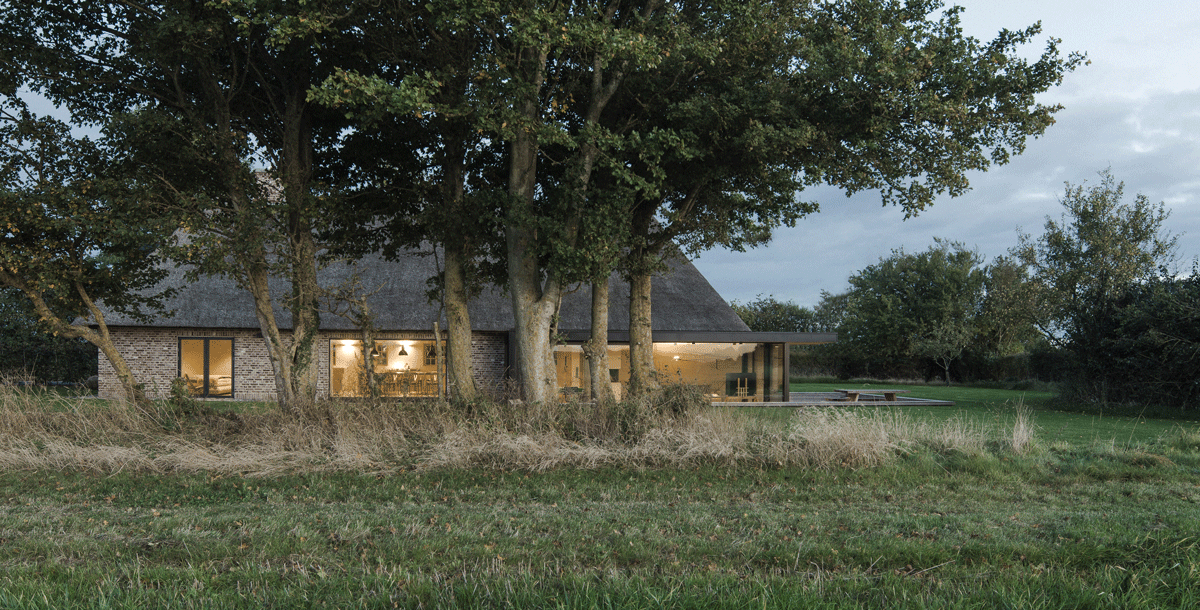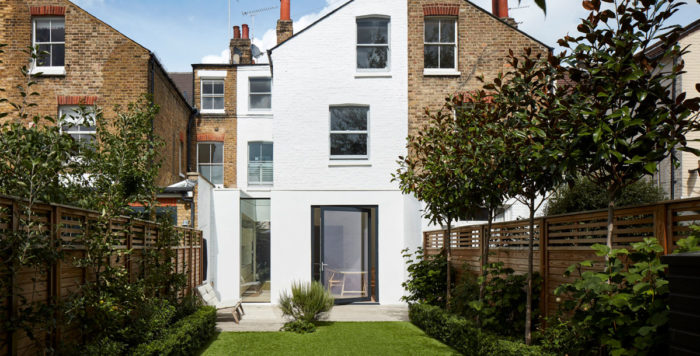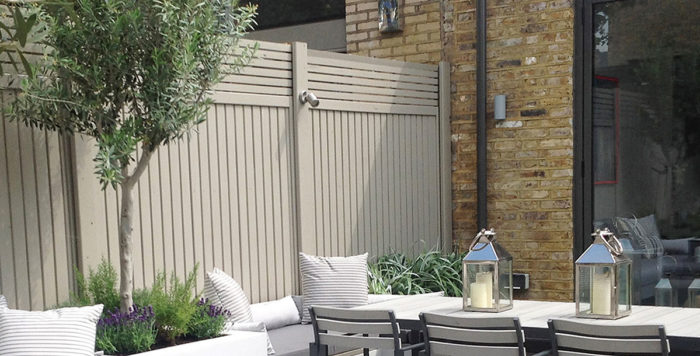Thatched cottage renovation
This brick home was built by tenant farmers or crofters in the late 1800s
The beautiful thatched cottage is on a small triangular plot on the Baltic coast in Germany. It faces the protected Geltinger Birk nature reserve, which is a haven for birds, wildlife and wild horses.
The 120-year-old building belongs to a couple who use it as a holiday home and intend to live in the property once they retire. When they bought it, the rooms had such low ceilings they were unable to stand up straight in most of them.
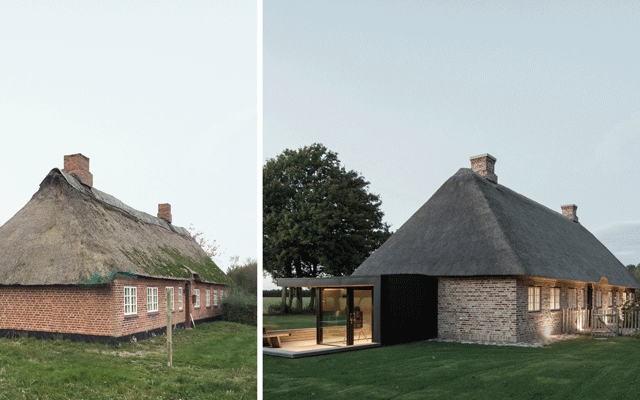
The thatched cottage renovation, before and after. Photo: Jose Campos
Restoration project
Architects Jan Henrik Jansen and Marshall Blecher set about turning the cottage into a more contemporary retreat. A priority lay in preserving the front exterior to maintain its historical appearance.
To make way for an extension, they took down a pig sty and several sheds at the back of the property. The partially collapsed roof also needed reconstructing.
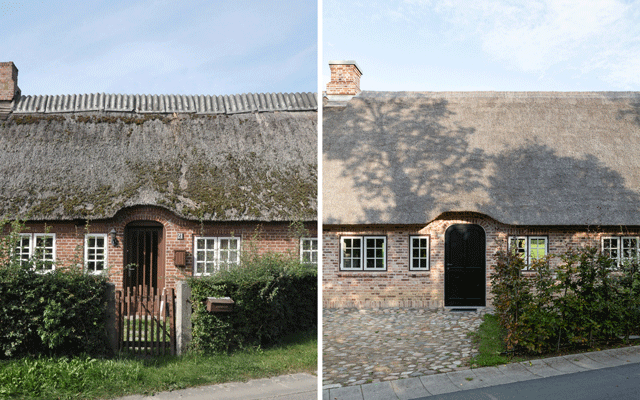
The front of the cottage was restored and paving added. Photo: Jose Campos
Adding an extension
Building an extension to the back and side of the thatched cottage offers more space and brings in a greater amount of natural light. Big new windows are cut into the brick walls, in areas of previous damage. Containing an open-plan living room with a kitchen and dining area, the new space opens onto a sunken terrace.
Inside, the double-height room rises to the vaulted ceiling with oak roof rafters. Once a maze of 14 small rooms, the ground floor also includes the couple’s bedroom, a bathroom, and laundry. While upstairs, a new tall dormer window brings light into the guest bedroom.
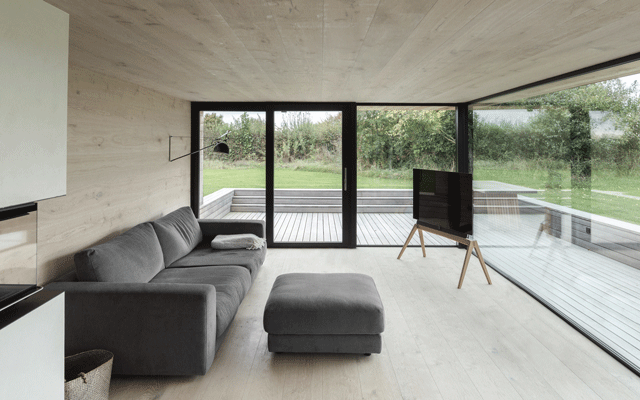
The living area walls and floor are clad in oak. Photo: Jose Campos
Thatched cottage modern retreat
The interior combines historic features such as mullioned timber windows and oak rafters with minimal, modern elements. Plaster walls team with joinery, doors and furniture in German oak to match the floorboards.
Incorporating a high level of insulation, underfloor heating and triple-glazed windows, the cottage meets German sustainability standards.
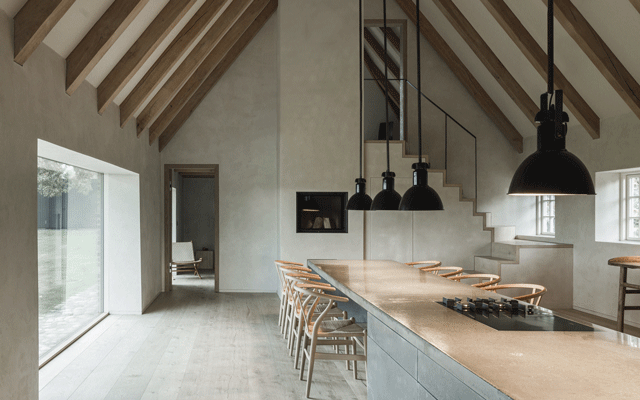
The island’s 6m-long concrete plinth was craned during the roof reconstruction. Photo: Jose Campos

