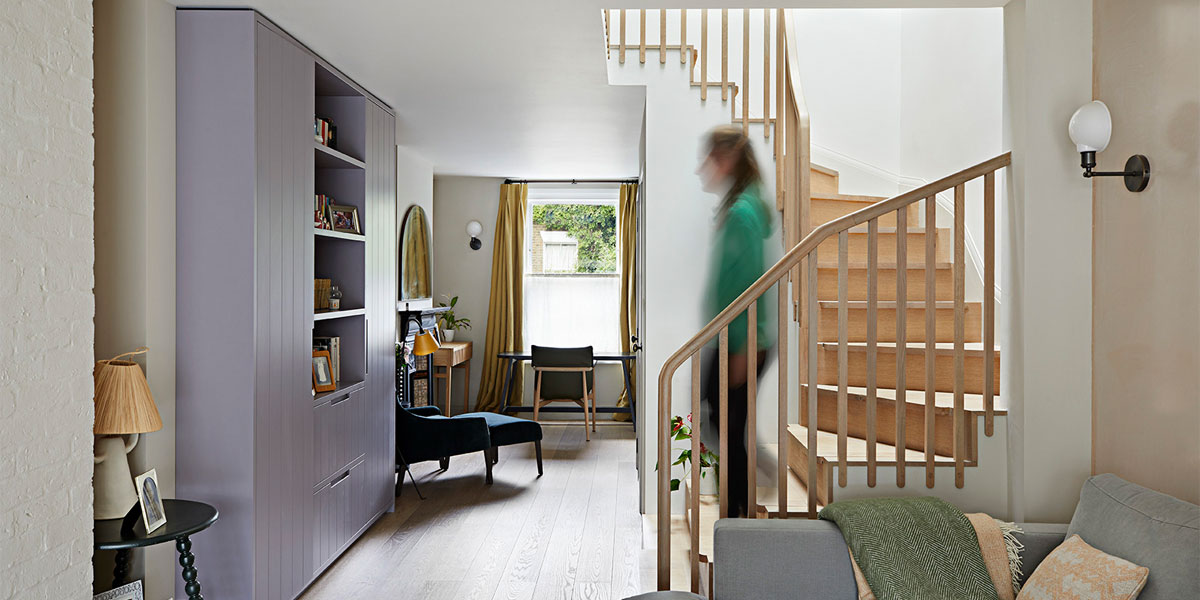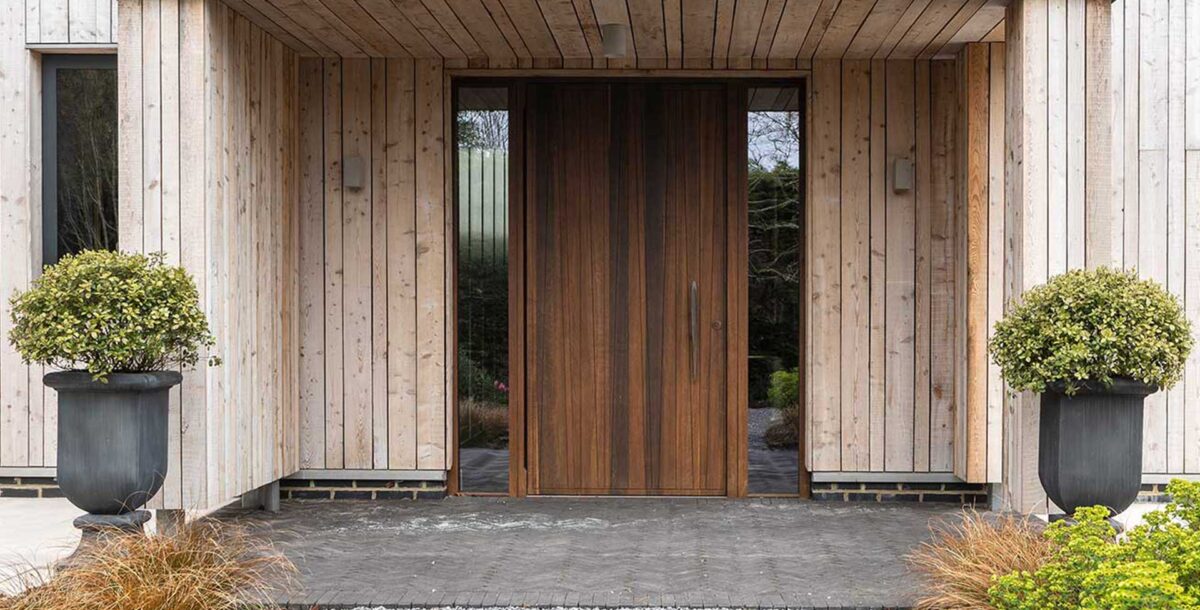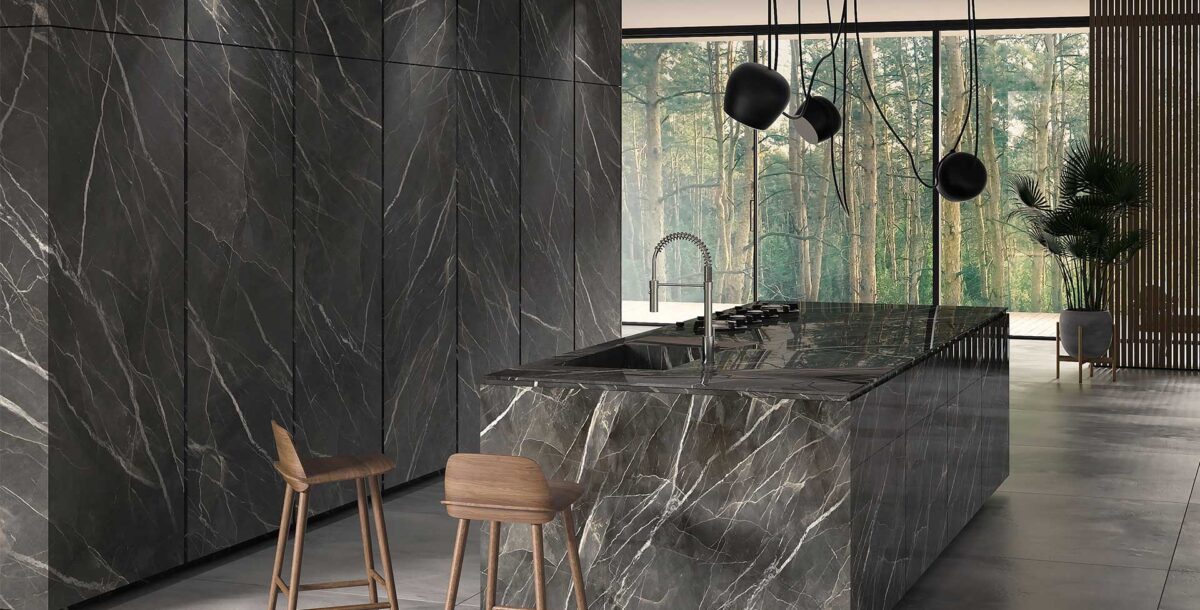Sometimes reworking the interior arrangement and architectural elements of your home provides all the extra quality and functionality of space you need – without having to spend a fortune. But where do you start, when considering how to remodel your house?
‘Investing in spatial aspects such as openings between rooms, better glazed doors, a bigger roof-light that will bring more light into your home is worthwhile and will have a long-term value,’ says architect Kim Loddo of Inglis Badrashi Loddo.
First things first, will you need planning permission to remodel your house?
Aside from basements and some loft conversions, internal remodelling projects don’t usually require planning permission, unless your home is listed. But before you get too far down the line, check with your council and the Planning Portal.
For small projects you may only need a builder, but an architect or design-and-build studio will prove invaluable for reworking spaces and for complex projects. If you’re in a terraced or semi-detached house, any work that affects the party wall will require a Party Wall Agreement with your neighbours. And all work must meet Building Regulations.
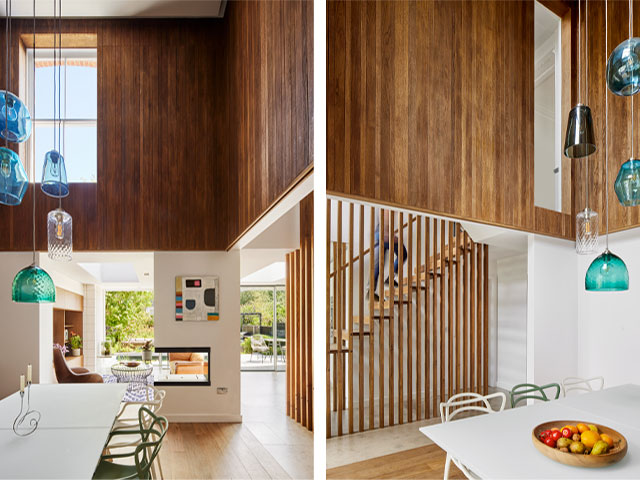
Mulroy Architects moved the staircase to a central position and removed a floor to allow views down into the new basement dining area in this four-bedroom house. Photo: Dan Glasser
1. Open plan or broken plan?
Weigh up the advantages of going open plan against the need for privacy and quiet areas – this will relate to the type of activities you will use the spaces for. Sometimes a broken plan layout is the answer, such as with a partial wall or level changes between spaces.
‘The separation creates areas for different uses,’ says Steve Clinch, Head Architect at Echlin architectural design and development studio. ‘A broken plan suits everyone from single people who don’t want a cavernous space to couples wanting separate areas for hobbies or work, and families who will use the spaces differently as kids grow up. It’s important to seek professional advice on the structure and building regulations implications.’
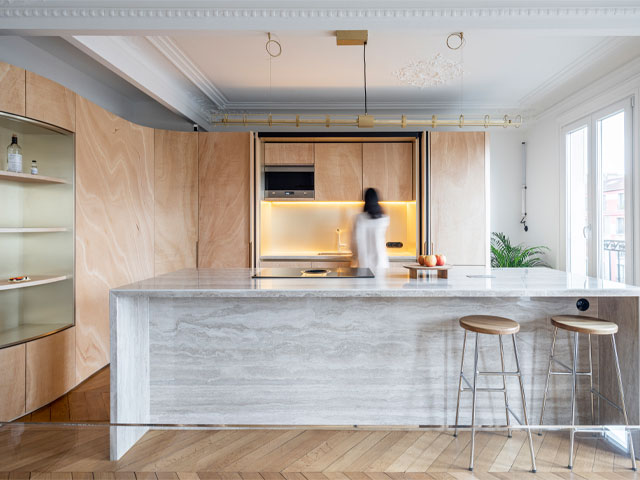
Toledano+ Architects demolished the partition walls of a period apartment in Paris, introducing a plywood ribbon with niches for storage in their place. Photo: Salem Mostefaoui
2. Moving walls
Reconfiguring a layout may involve removing one or more walls and building new ones. If you are taking down a loadbearing wall, the opening must be supported by a steel joist (RSJ). Seek professional advice from a surveyor, architect or structural engineer who can identify if a wall is loadbearing and oversee the work. Partition walls can be removed or repositioned without an RSJ.
‘Moving walls is a good solution when the budget is tight,’ says James Gostelow, director at Zaluga Developments. But knocking down the walls of a built-in cupboard may require you to replace the storage space you will lose somewhere else.
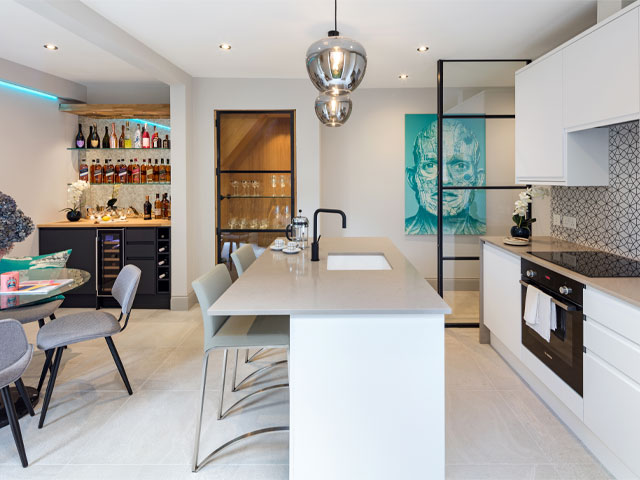
Zaluga Developments removed a structural wall between the dining room and kitchen in this Putney apartment. Photo: @andrewbeasleyphoto
3. Shifting the staircase
Altering the stairs can be one of the most effective ways to remodel your house. The options range from changing the position or direction of a straight run to installing a cantilevered stair, adding winders to create turns, or opting for a helical or space-saving spiral design.
It can be a tricky task since every detail is strictly regulated. Building Regulations control the height and depth of each step, the permissible gap between open treads, the rake – or angle – the headroom (which is usually 2m) and handrail requirements. Your architect or staircase supplier should take care of all of this.
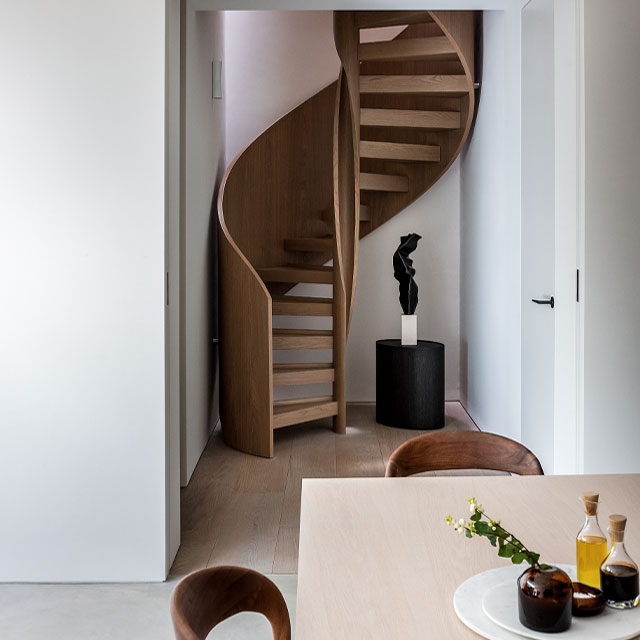
Echlin moved the kitchen to a new basement level and added a skylight above the helical timber staircase in this Knightsbridge house. Photo: Taran Wilkhu
4. Taking out a fireplace
When not used for a fire or stove, the chimney breast of a period home can be removed to free up floorspace. As it is structural element, if you’re removing a chimney breast at ground or first-floor level but leaving any on the floors above intact, a structural engineer must calculate the support needed to secure the ones that remain. The exterior chimney stack can also be removed, and the roof repaired by your contractor.
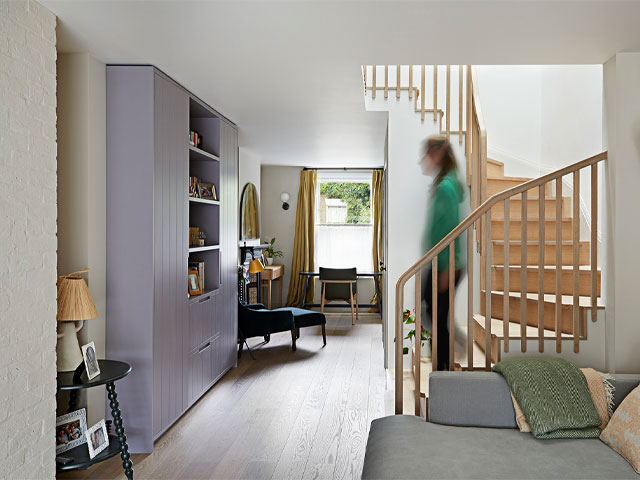
Architecture practice Patalab rearranged the layout of a Victorian cottage in London that was just 4m wide. The staircase was moved and a new two-storey extension added. Photo: Julian Abrams
5. Replacing windows and doors
Even if you’re not extending into the garden, replacing a back window with French doors or sliding or bi-fold doors will increase a sense of spaciousness and light. It’s a simple yet effective way to remodel your house. Replacement windows with slimmer frames than your existing designs will also make a difference.
You don’t normally need planning permission to replace windows and doors, but restrictions will apply if you’re in a listed building, or a conservation area, national park or Area of Outstanding Natural Beauty. Adding a bay window at the front does require permission. As always, check first with your local council.
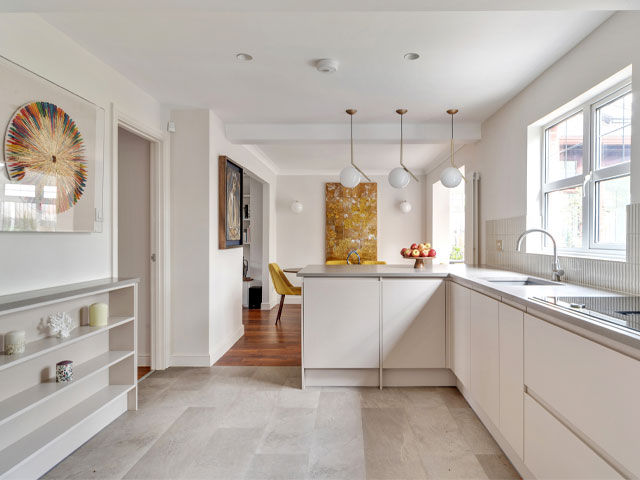
Interior designer House by Mia created a spacious kitchen-diner in this 80s detached house in Bromley by removing walls between the kitchen, dining space and utility room. Photo: Nina Syruckova
6. Add a skylight
‘Other ways to bring in light include adding a skylight above a staircase to brighten the space from top to bottom, or setting a panel of structural glass into a floor to light the room or corridor below,’ says Steve Clinch, head architect at Echlin.
Upgrade the rooflights and glazing of an older extension to improve efficiency – inserting skylights into a roof falls under permitted development (PD), not requiring planning permission, but there are some conditions which you can check at the Planning Portal.
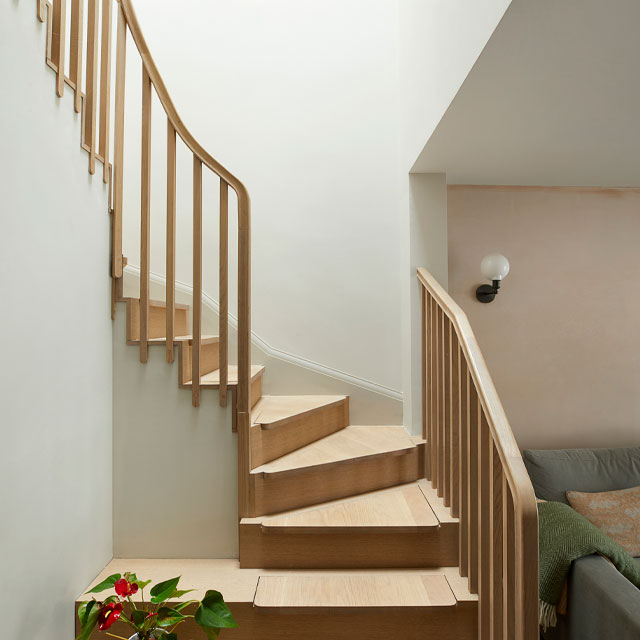
Architecture practice Patalab replaced the staircase at the back of this Victorian cottage with a central triple-height stairwell and skylights for extra light. Photo: Julian Abrams
7. Use overhead space
Open up a room by removing the ceiling to create a double-height space, perhaps up into the vaulted space of the roof. Or remove part of a floor to create a mezzanine area with an open gallery. Adding a true mezzanine – an extra floor level between two storeys – is possible if ceilings are high enough and is a great way to remodel your house if you want to create a sense of space.
Cutting into or adding new floors will alter the structural loads of your home so you’ll need advice from a structural engineer. The new floor area can be supported by structural steels, columns, timber or a mix. Building Regulations state that the floor area of the mezzanine must be no greater than 50% of the floor area of the room below for fire safety reasons.
Other considerations are the position of the stair, and the inclusion of fire doors for safety reasons. On a smaller scale a modest raised platform could also sit on the floor below, perhaps to create a low-ceilinged sleepover spot.
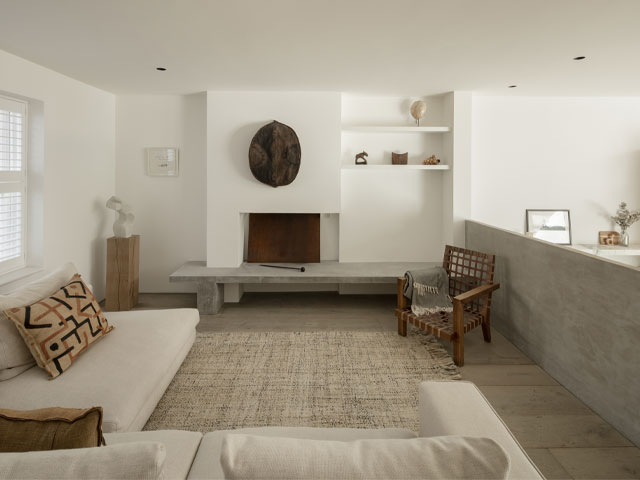
When extending and remodelling this Victorian semi in Hackney, DeDraft excavated the lower-ground floor and partly cut away the ground floor to create a double-height space. Photo: Stale Eriksen
How much will it cost to remodel your house?
The cost of remodelling your home will, of course, depend on the extent of the works – you might be adding a downstairs bathroom, a double-height extension or excavating a basement. But there are things you can do to make sure you set a realistic budget, and stick to it. Architect Kim Loddo of Inglis Badrashi Loddo offers her budgeting tips.
- Be honest with your architect about how much you want to spend and what you want to achieve. They will tell you at an early stage if you have unrealistic expectations and offer solutions.
- Investing in an accurate measured survey, asbestos survey, or investigative works in the early stages of a project may seem expensive, and be a bit disruptive, but it could save a lot of money and time in the long run.
- Determine early on whether services such as pipes and wiring to other areas need to be rerouted. This may involve chasing out walls, replastering and redecorating, and taking up floors in rooms which you were not intending to touch. These costs quickly add up.
- Never make assumptions about whether walls are structural or not without taking the advice of a structural engineer, and set aside costs for a party wall surveyor if you are undertaking works near the boundary walls of your home.
- Get a clear and precise set of drawings and/or specification, and schedule of works for the project, no matter how small. This will enable you to get a firm price from one or more builders. Put a building contract in place before you start, such as the RIBA domestic building contract or JCT minor works contract.
- It’s a false economy to save money on the less visible elements such as by skimming over the junction between a new and original wall instead of hacking off and re-plastering. New and old materials will almost inevitable move differently over time, and you will get cracking and most likely need to replaster the room at a later date.

