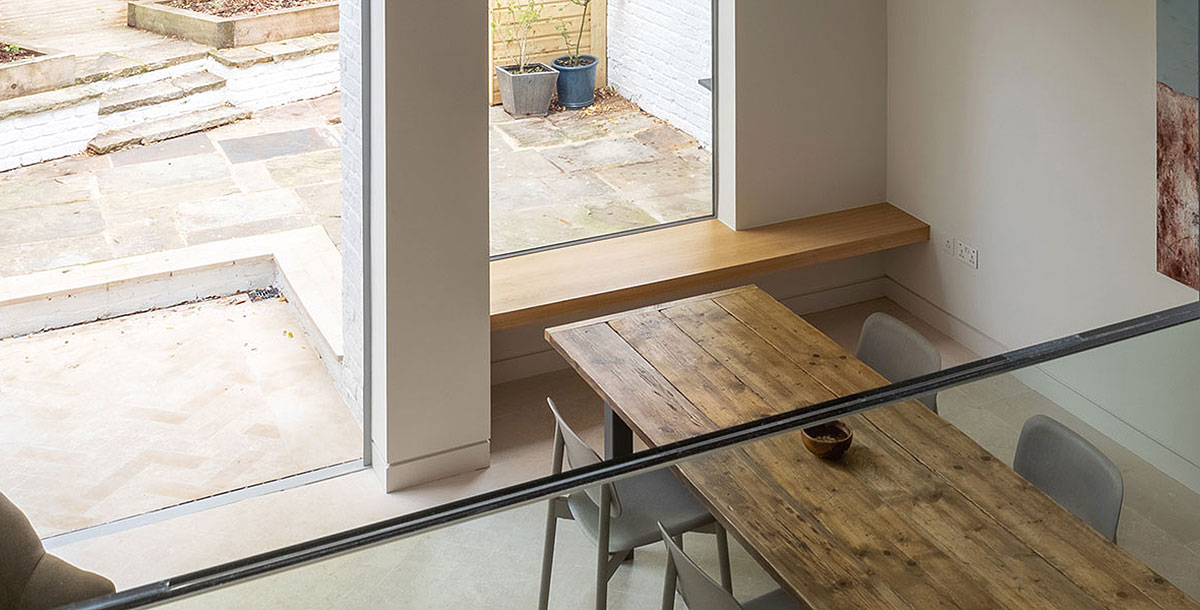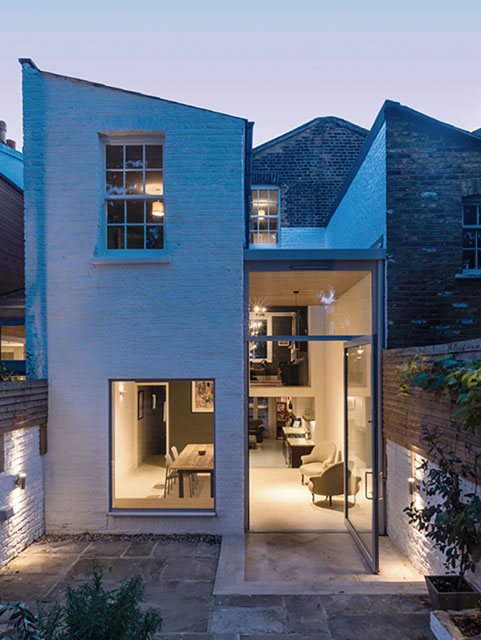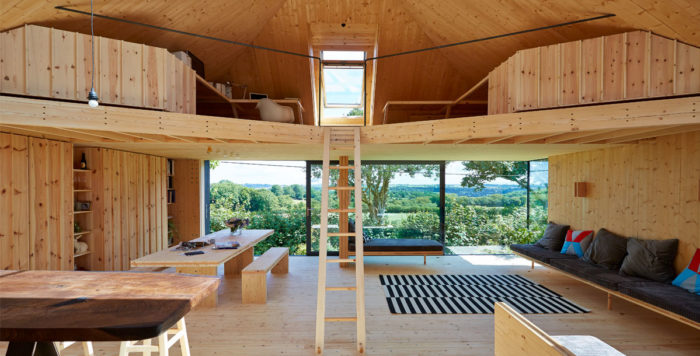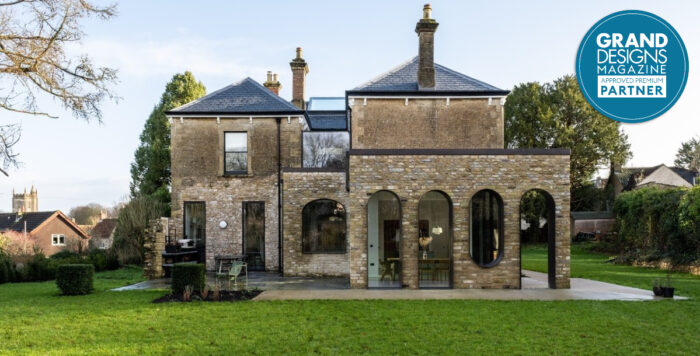The award-winning London extension
This modern extension has been crowned winner at the 'Don't Move, Improve!' awards 2020
The architects took advantage of the quirks of this London terrace to create a vast, glazed, infill modern extension, which has won the overall prize at the Don’t Move, Improve Awards 2020.
In terraced houses with side returns, it’s more common than not for neighbouring properties to be symmetrical – reflecting the layout of the home to each side of it and sharing a party wall in the existing rear extension.
However, for this project in Lambeth, the architects at Proctor and Shaw were presented with a ‘hit and miss’ pattern of existing rear returns. This meant that the party wall adjunct to the properties side return was both unusually high and windowless, offering an opportunity for an extension that could reach dizzy heights.
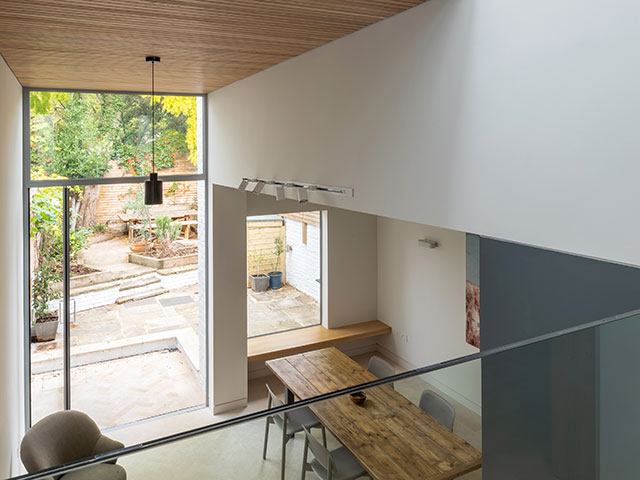
Photo: Radu Palicica
The resulting design, referred to as the Soffit House by the London based design studio, has just been awarded the prize of overall winner at the Don’t Move, Improve Awards for 2020.
Adding light with windows and doors
What was once a dank, dark rear extension is now a light-filled space, thanks to large expanses of glazing. The renovation has helped to create a new dining space, as well as a kitchen set back into the extension.
Before, an external staircase lead from the street level storey to the garden, with separate access to the garden from the cramped basement space. The renovation raised the floor level in the extension to create more of a middle ground between the garden and basement, while also ensuring that ceiling height wasn’t compromised.
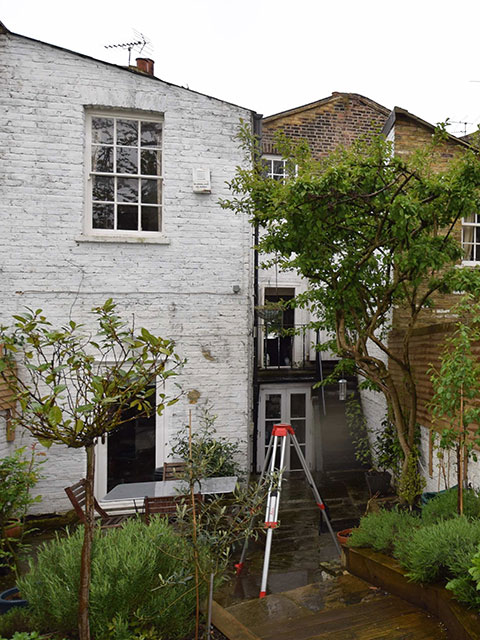
Photo: Radu Palicica
Streamlined views
A large pivot door has been used to access the garden, breaking up the view of the outdoor space as little as possible. Limestone flooring in a traditional parquet provides a classic flooring option that doesn’t battle with the timber cladding used overhead.
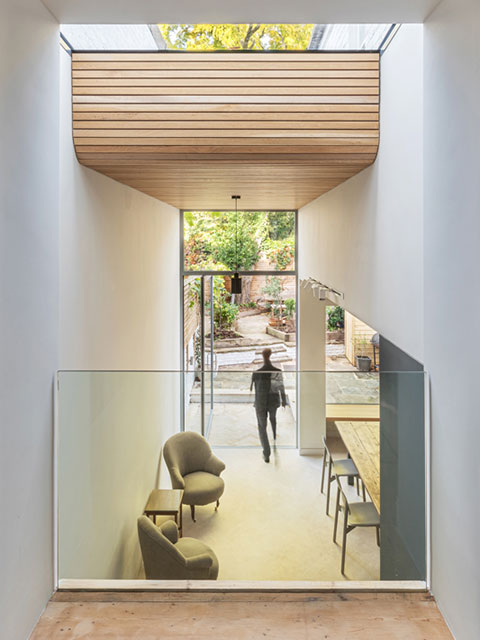
Photo: Radu Palicica
Mezzanine level
The judges of the Don’t Move, Improve Awards were particularly impressed by the attention to detail shown on the underside of the extension. The roof is clad in warm oak battens, while a large skylight, though indiscernible from the rear of the property, fills the extension with extra light. A new study has been created on the mezzanine level, which sits at street level and offers views through the house to the garden.

