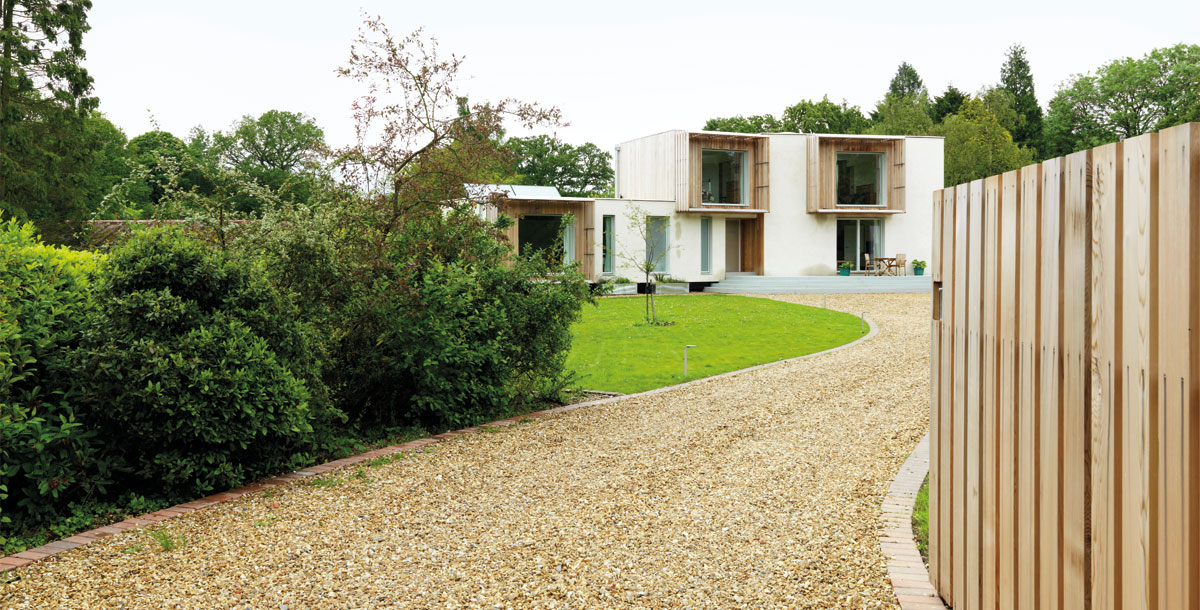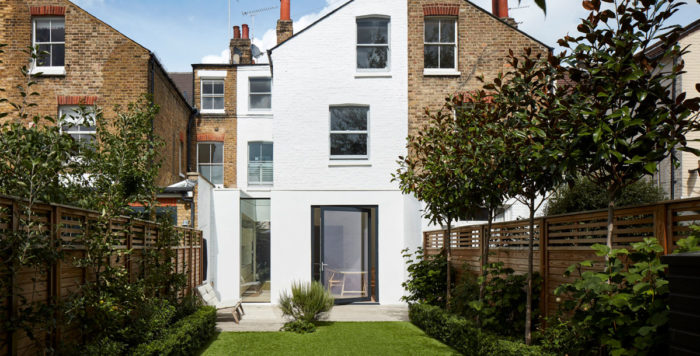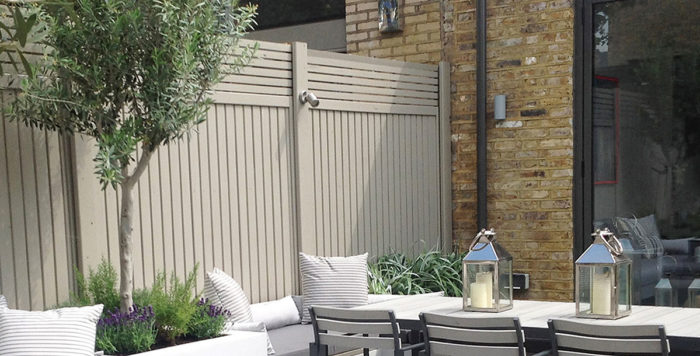The computer-cut house
Diana and Celia invested their life savings in an innovative technology to build their home
Celia Brackenridge and Diana Woodward’s art deco-inspired Grand Designs home is like a swan gliding across a lake – the complex kicking and splashing of its design is invisible behind the elegant exterior, which houses an asymmetric two-storey floorplan and huge cladding-framed square windows.
The house was the first UK example of a process pioneered by architect Facit Homes, which uses computer-aided design to translate a computer-generated 3D image into an intricate structure of perfectly interlocking boxes. Each unique shape is cut, assembled and arranged on site, with little room for mistakes.
‘We went into this as collaborators in an experiment rather than just clients,’ says Celia. ‘In hindsight we took quite a risk because it could have gone very wrong. We used our life savings, and because Diana’s retired and I’m close to retirement, we can’t earn our way out of an overspend.’
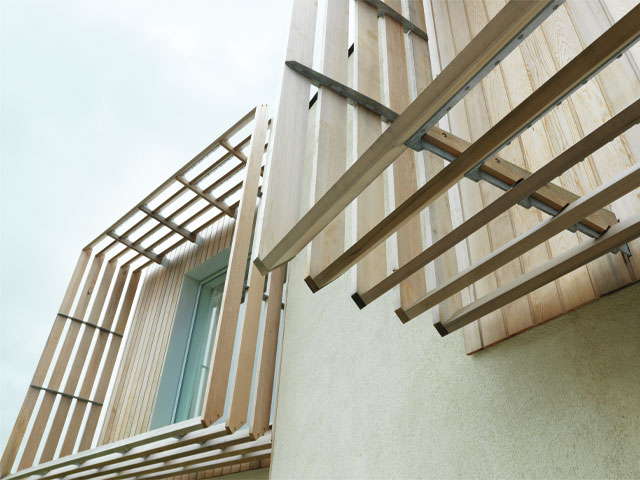
Photo: Chris Tubbs
Fortunately, both Celia and Diana’s work as university researchers, combined with experience of two previous renovations, had furnished them with the disposition and a good helping of nous to handle such an ambitious project.
Celia explains: ‘I realised when we were being interviewed for the show that we’re both committed to backing innovation, because that’s what we do professionally. I manage big, big research grants and teams of staff – in a lot of ways it’s not that different.’
On a personal level, the new home meant the end of a long spell of travelling between their base, and Diana’s job, in Scotland and Celia’s Hertfordshire flat, bought after her father died so that she could be close enough to look after her mother.
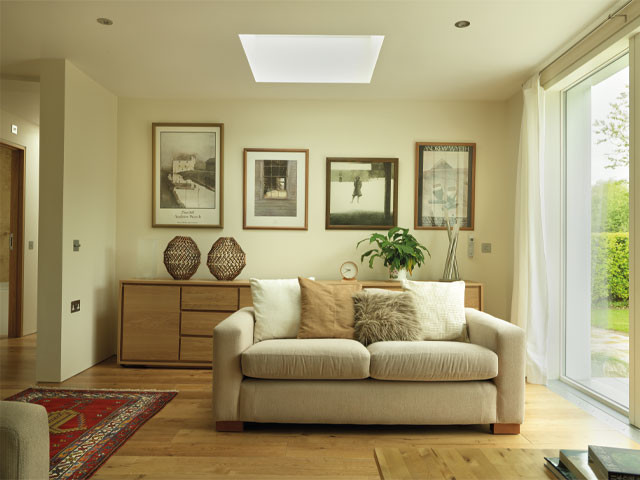
Photo: Chris Tubbs
‘We had basically been apart for six years waiting for this to happen,’ says Celia. ‘I was racing back to Scotland every few weeks and the idea was that it would last until Diana retired, but then we couldn’t sell the Scottish house for another two years because of the recession.’
Celia and Diana scooped up a £750,000 property strategically located between both of their elderly mothers in Hertfordshire but needed to sell the Scottish property before they could afford to develop in the south.
The original plan had been to remodel the existing single-skin red-brick bungalow, but after they received uninspiring drawings from a local architect, and then serendipitously spotted an ad looking for Facit Homes test builds, the project took a dramatic turn.
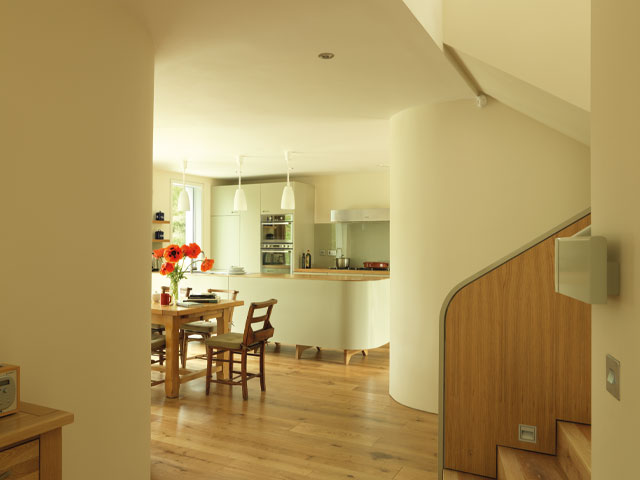
Photo: Chris Tubbs
‘The original house had had an extension three times its size, but it was done to a very low standard, with pokey rooms that didn’t make the best of the square footage, so it didn’t take much persuasion for us to decide on demolition,’ Diana explains.
But as Kevin McCloud remarks to the couple during the TV show, from the outside this decision must have seemed quite baffling. ‘It looks like a crazy investment because we paid £750,000 then knocked the house down,’ says Celia. ‘We didn’t want to build in the most expensive part of the country, we wanted to go to the wilds of Shropshire or somewhere like that, but for family reasons we just had to.’
Despite reservations about how easy it would be to secure planning permission in the Chilterns (it’s an Area of Outstanding Natural Beauty), the couple’s plans flew through the process with only two votes against.
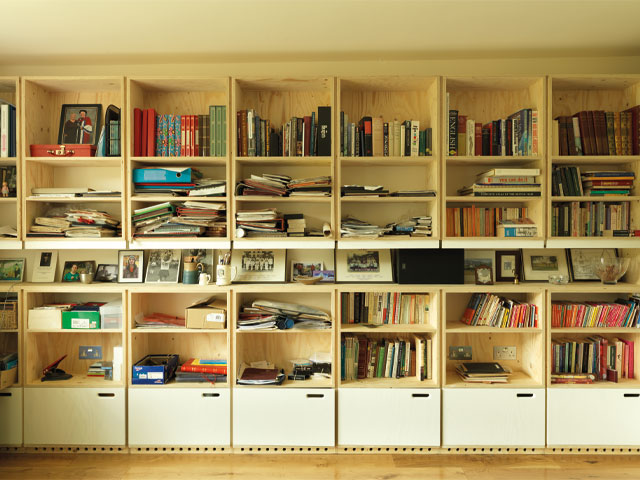
Photo: Chris Tubbs
‘I think even the planning officer in charge was amazed it went through without any problems,’ laughs Diana. She attributes this plain sailing to the sheer quantity of what she calls ‘eco bling’ built into the design, including solar photovoltaic tanks, a mechanical ventilation and heat recovery system, a brise-soleil for protection from overheating and a water softener.
Although eco credentials were high up on their wish list, the couple was also keen for the house to be built so that either of their mothers would be able to live on the ground floor if they need to move in. As a result, the two studies are also bedrooms, there’s a bathroom downstairs, and all of the walkways are wide enough for people with mobility issues.
Despite these requirements, Diana and Celia were keen not to play it safe aesthetically. Facit Homes’ managing director and project architect Bruce Bell says: ‘They wanted something very contemporary. Because it was the Chilterns we had thought that maybe we’d do something a little bit more traditional, but they were very firm in wanting a bold, architectural building.’
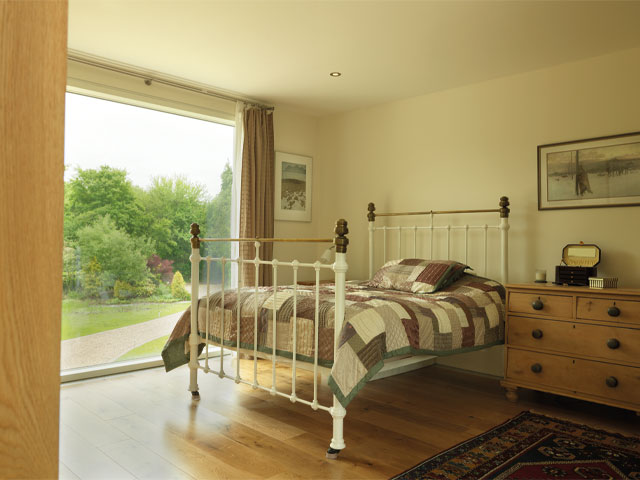
Photo: Chris Tubbs
What they’ve ended up with is a striking, modern home, with a crisp geometric exterior that contrasts with the sweeping arcs of the interior spaces. ‘If you stand and look down the house you can see curves echoing each other right along the length. That’s one of Bell’s signatures,’ says Celia.
After the design phase, Bell’s team of ‘two very clever Spanish guys’ moved into an on-site caravan and every Monday morning a fresh delivery of Finnish plywood would arrive from the docks at Tilbury, ready to cut using the CAD software and computer-driven routing machinery.
The Facit team then knocked together the bespoke boxes and, every four days, builders would come on site to fix the huge mound of plywood on to screw piles and transform them into the walls of the house.
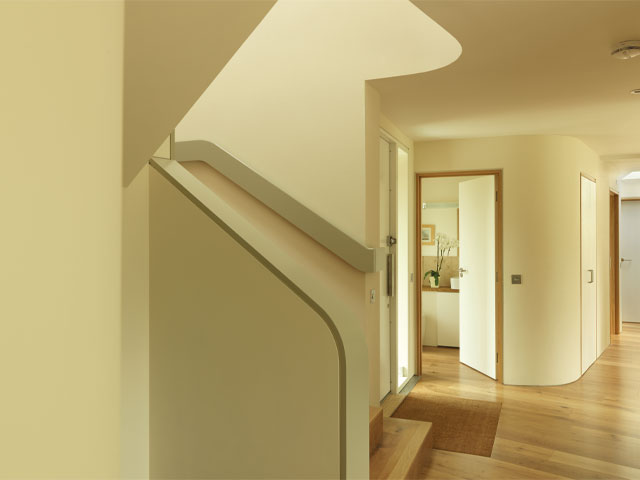
Photo: Chris Tubbs
Celia and Diana were not afraid to get their hands dirty either. They project managed the build, and were often present on site from 8am until 6pm, pushing around wheelbarrows of gravel and helping out wherever they could. Celia has worked out that this decision saved them around 12.5 per cent of the cost, and also contributed to the quick build time of just under seven months.
That said, as you might expect for such an ambitious project, the build didn’t go entirely without a hitch. And, true to the Grand Designs cliché, it was the windows that caused the problems.
In order to conserve heat and help to make the building airtight, they had to be set very deep into their recesses. Once all the walls were up, the builders found that the openings left for the windows were a few millimetres out, so the fit was far too snug. Bell managed to design a solution for the problem using aluminium sills, but the damage had been done in terms of getting watertight on time.
Diana says: ‘There was one day when the rain was pouring down and the ventilation guys were having to fill the holes in the boxes with shredded newspaper. It was a pretty low point.’
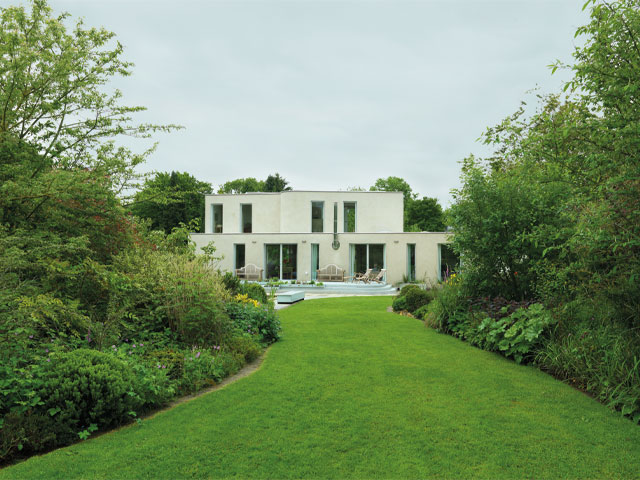
Photo: Chris Tubbs
But in the end, their faith in Facit’s technology has paid off, with the finished build working out to be nearly identical to Bell’s initial plans. And because Celia and Diana invested their hard-earned cash in a largely untested technology, they’ve got more for their money – Facit provided the manufacturing at cost price and waived the architectural and technical fees.
The couple also kept costs down when it came to decorating their new home. Much of the furniture they have amassed over their years together, including a fine collection of sturdy oak pieces and Persian rugs, has been reused and blends perfectly with the neutral wall colours to accentuate the building’s dramatic curves and make it appear a lot larger than its actual square metreage.
Diana says: ‘It’s not a huge house and we paid an awful lot for the plot, but what we’ve ended up with is a very high-spec house for a moderate budget. Not that we’re planning ever to sell up, but if we did, we would expect to be able to recoup close to the value that we’ve put into it.’

