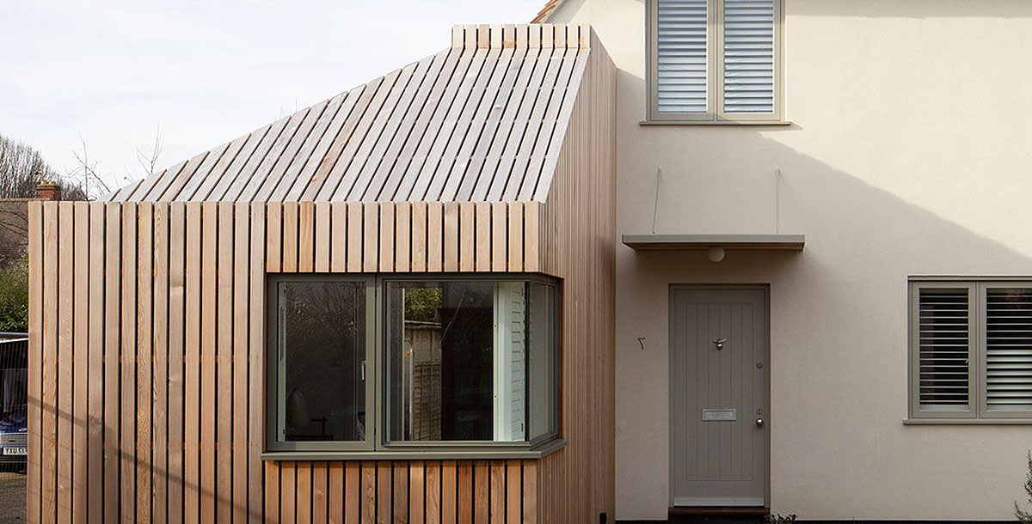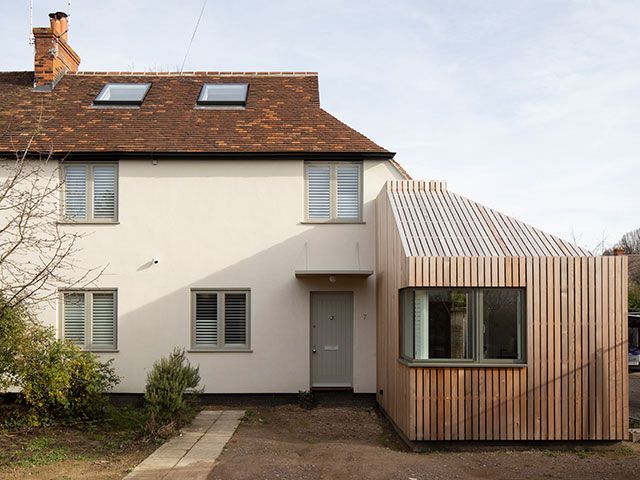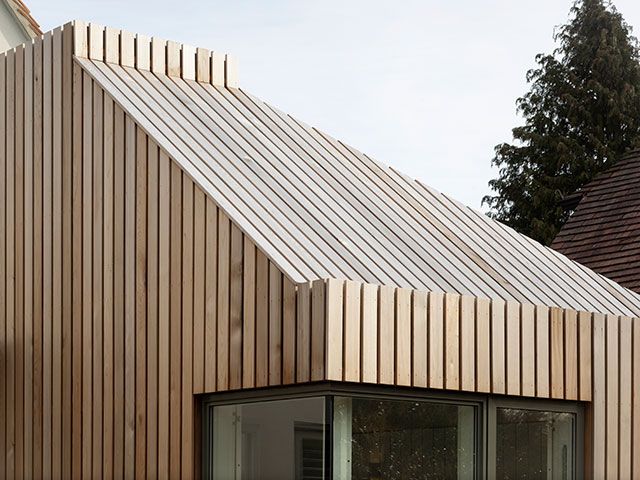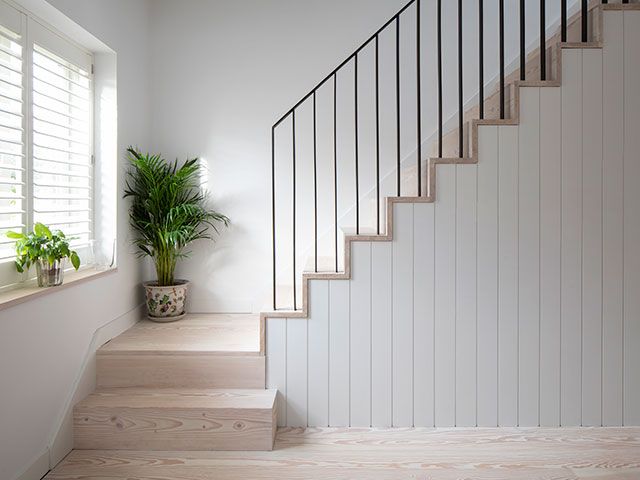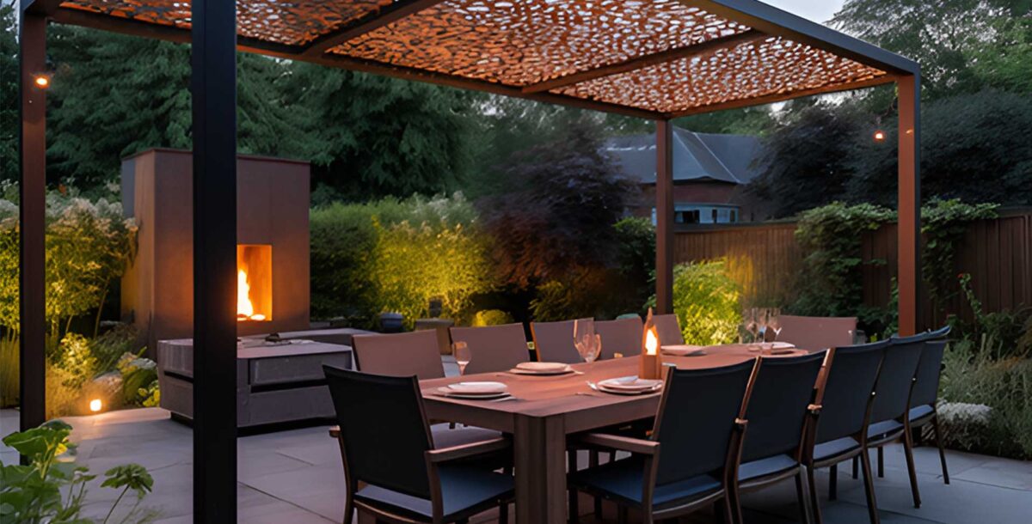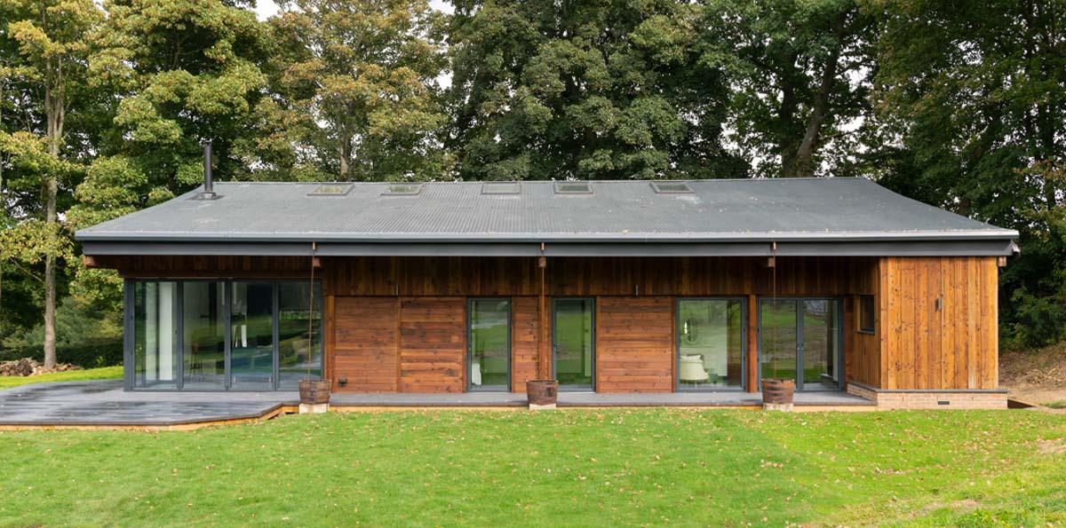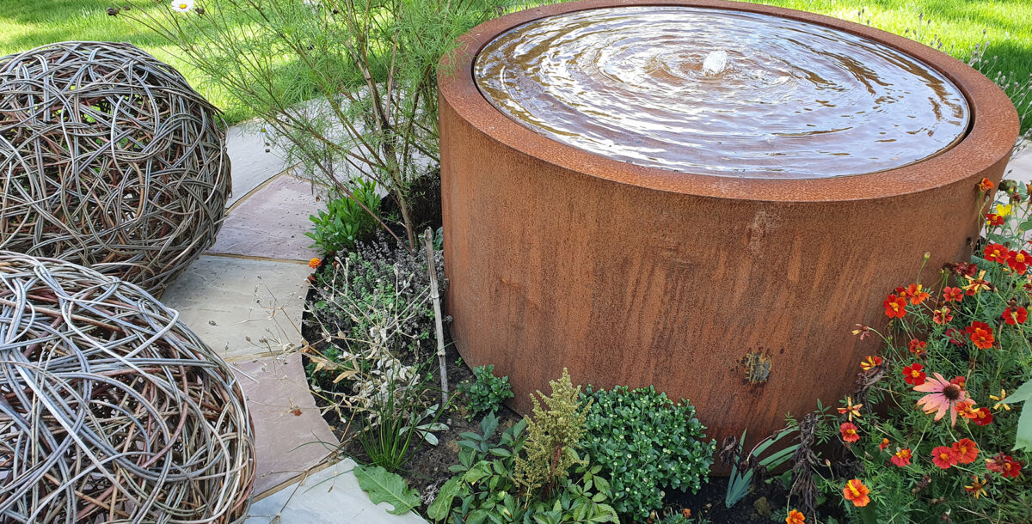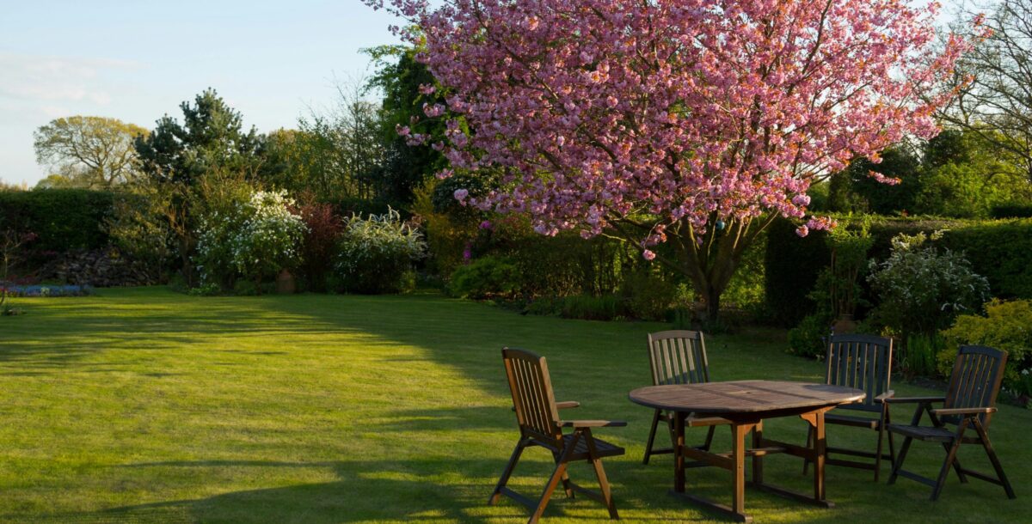A modern extension to a 1920s home
We talk through this contemporary front and rear extension with architect Sam Tisdall
A little blunder led architect Sam Tisdall to an idea that would transform a 1920s cottage with a new modern, timber-clad extension.
It was a simple misunderstanding that planted the idea to transform this client’s home with a front extension, but the end result really highlights the contrast between the pre-existing 1920s cottage and the sleek new extension.
Grand Designs magazine talked to architect Sam Tisdall about how he reconciled the two structures and worked with the client to update this property for modern life.
This is a full renovation, with a rear and – that rare thing – a front extension
Yes, it’s unusual to have a front extension. The house is part of a small estate of 1920s semis. Some are set back from the neighbouring pair, as was the case here, so there was a space at the front.
But I have a confession: we didn’t start off with a front extension. At one point, I held a drawing upside down and thought, ‘Well, the neighbours have extended at the front…’ It was the wrong way up, but it became the germ of an idea.
The two extensions are a hugely different style to the original houses
In many ways, the house is fairly unremarkable but even in disrepair you could tell it was well built using good-quality materials. The front extension was designed as a continuation of the roof.
I managed to save and re-lay the roof tiles, which have a lovely weathered surface, and we wanted the extension to respond to this.
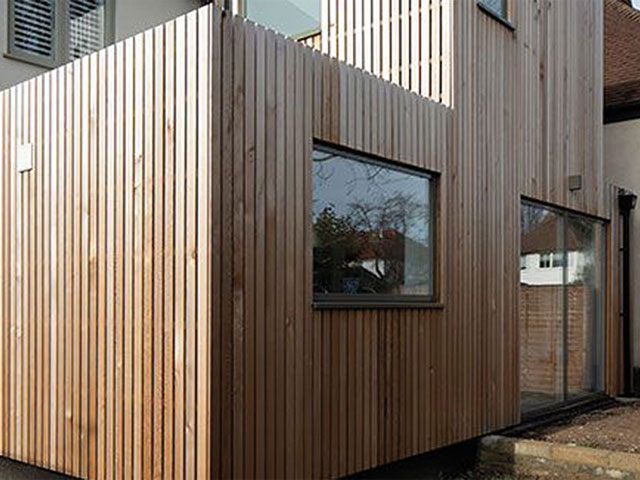
Photo: Richard Chivers
Did the rear extension replace an existing one?
Yes, it was single-storey, bog-standard and not very attractive. I re-jigged it and added a second storey. The back garden was tiny. I thought that if the client could buy a bit of garden, it would change everything.
After some negotiations with her neighbour that is exactly what she did. It really opened up the back of the house.
What is the cladding?
It’s cedar. You don’t need to treat it. Cedar is an amazing, stable material. I am obsessed with timber, and the client was keen, so wood cladding was an obvious choice.
What particularly pleases you about this project?
I think the enlarged hall and the staircase were really successful. This is the space that ties together the house into one coherent whole. There is no uncomfortable transition between new and old and it feels like a calm and easy place to live.

