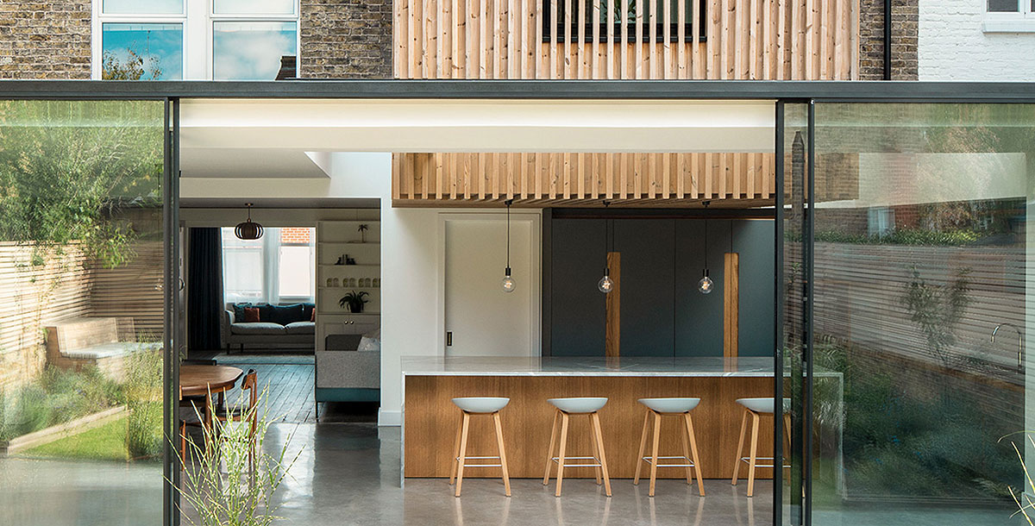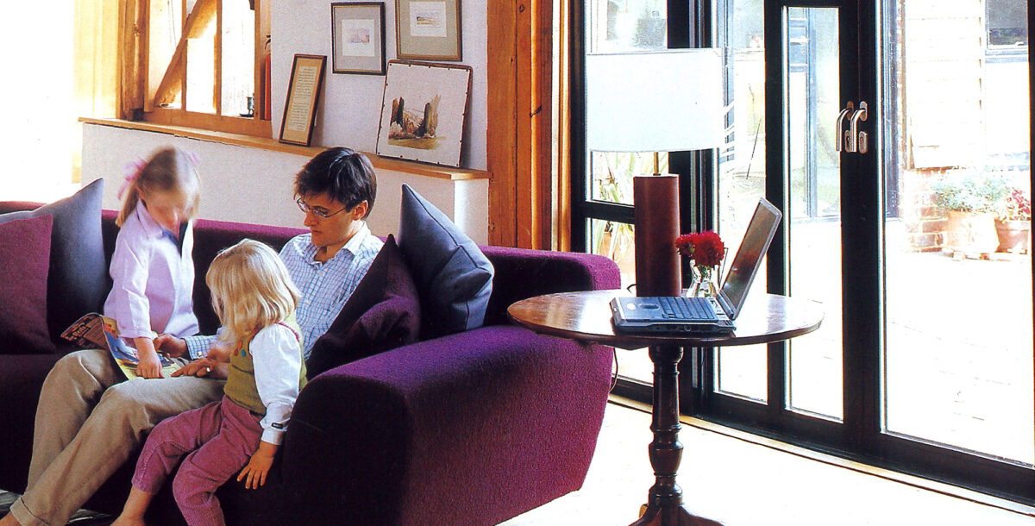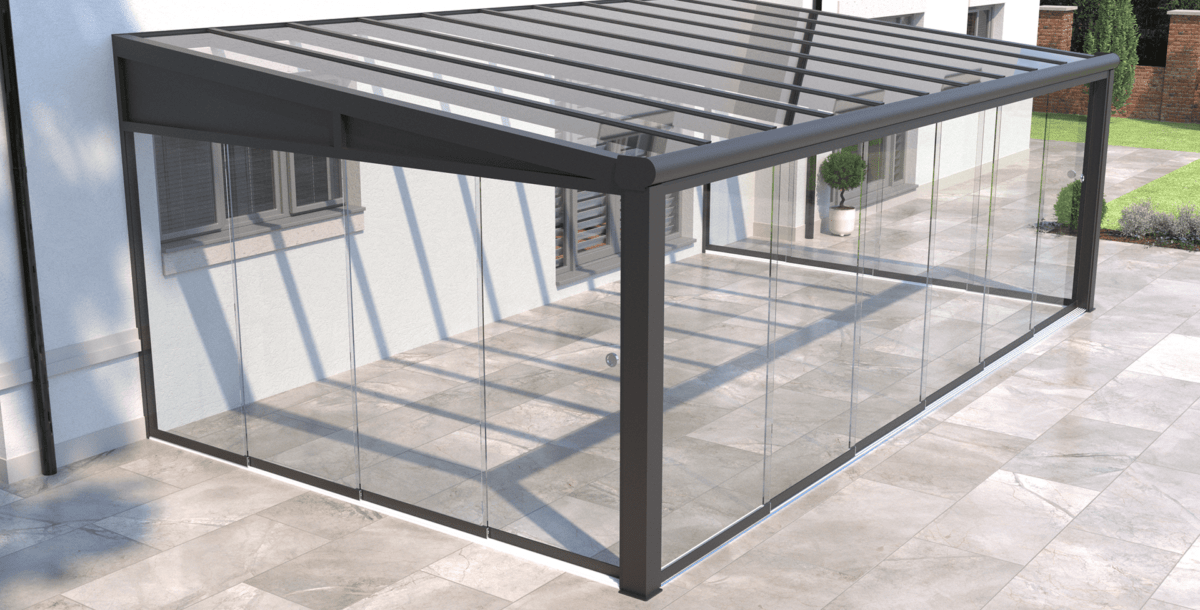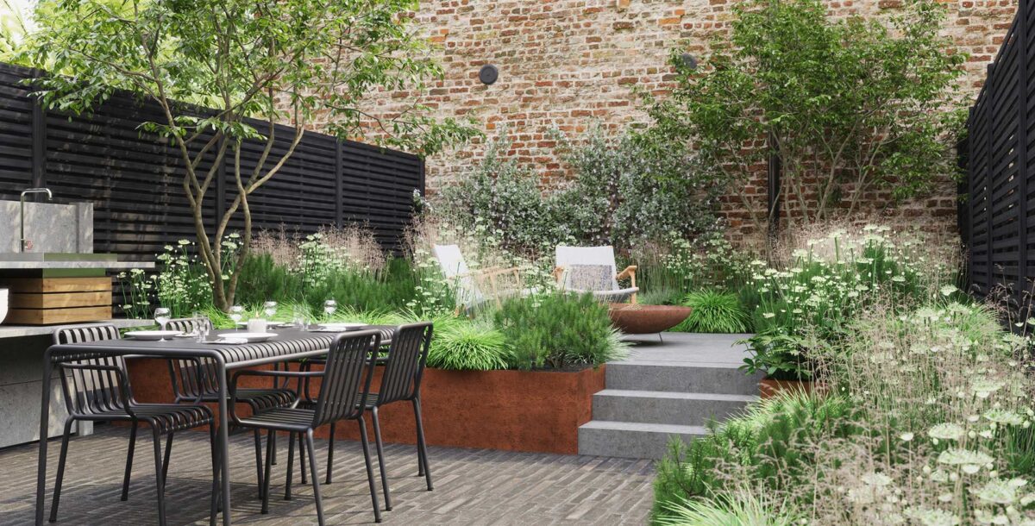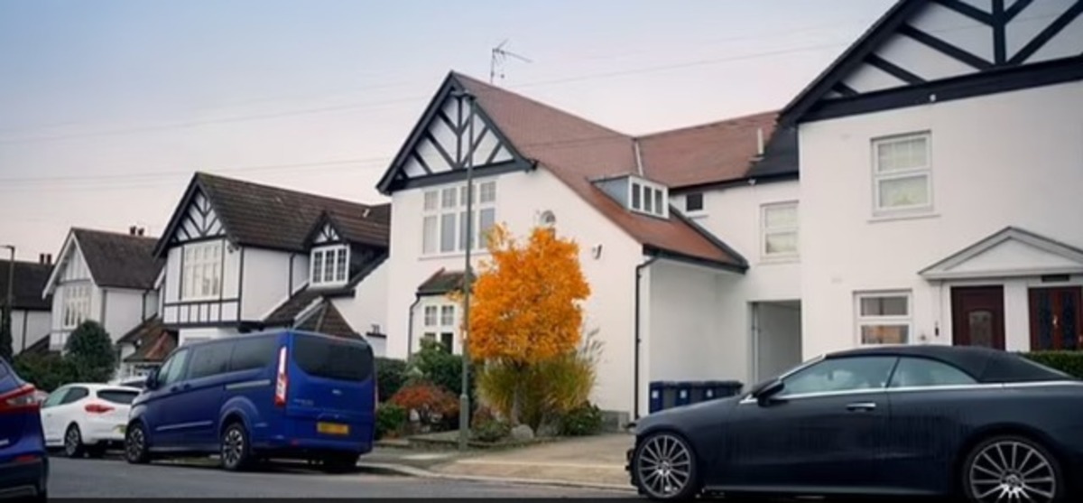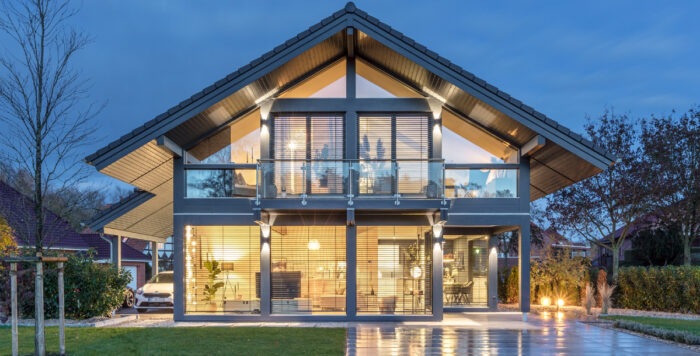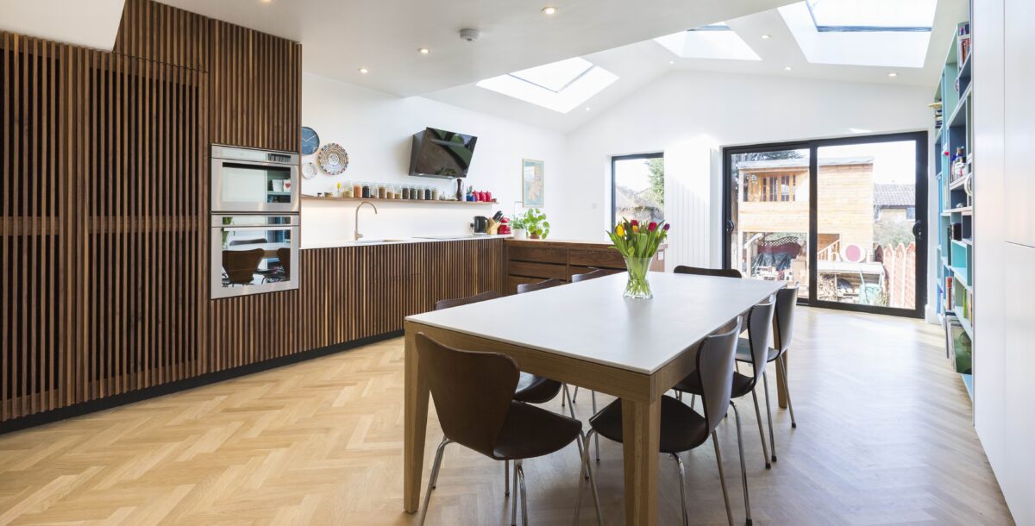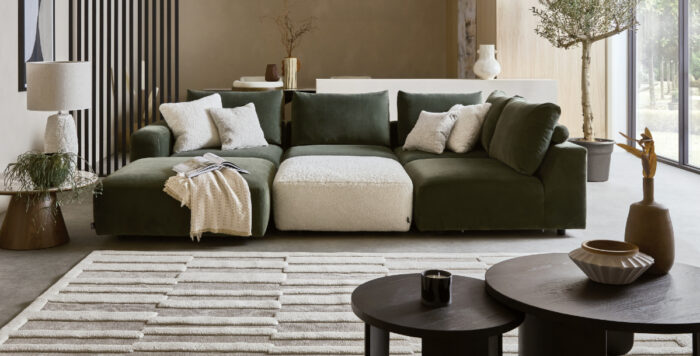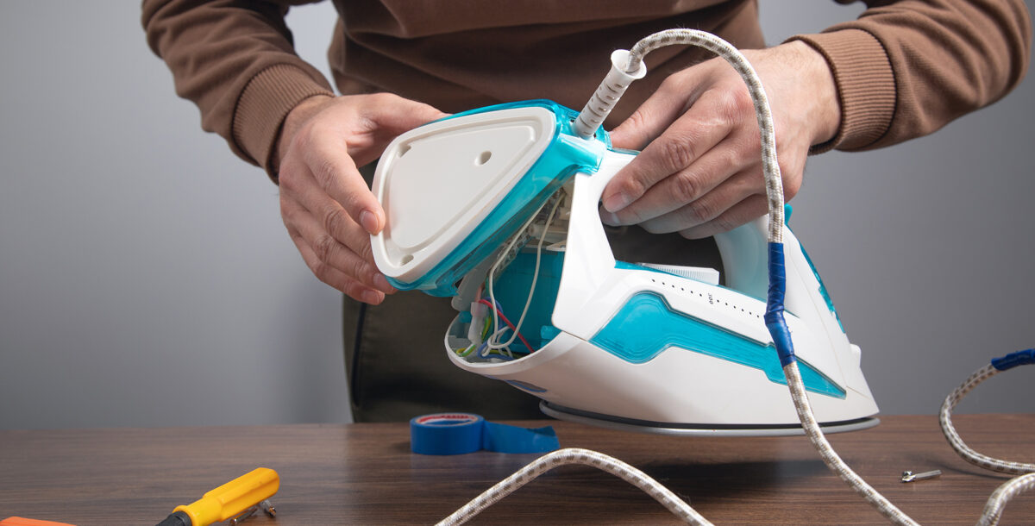An optical illusion ‘floating’ pod
This creative two-storey extension uses an exterior cladding as a decorative finish inside
This unique kitchen features a floating second storey extension as a dramatic centrepiece to the space.
When south London architects Proctor and Shaw were issued the challenge of a full home renovation which re-imagined the ground floor as a more social, family-oriented space and added a new ensuite bathroom upstairs, a basic concept was almost agreed within the first client meeting.
However, when it came to re-evaluating the construction methods the architects would use, the idea of a floating second storey extension, seemingly suspended in the roof of the ground floor extension, came to light.
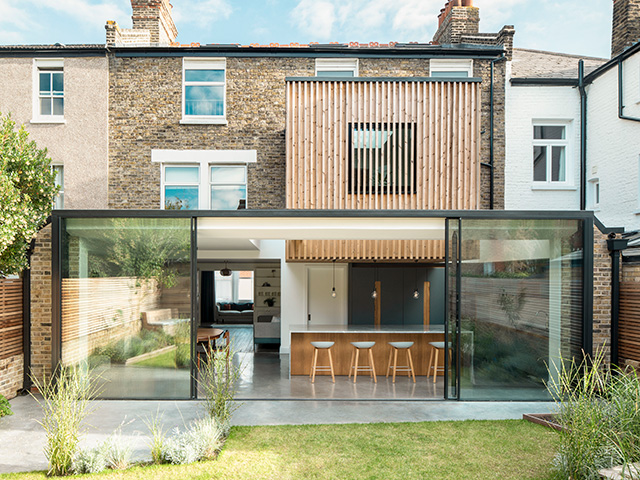
Photo: Ben Blossom
The pod
The ‘pod’ is clad in a batten and board Thermowood product by Metsawood. This is a baked timber that requires no finishing and minimal maintenance, and won’t change appearance for years to come.
It forms the centrepiece of the kitchen, situated directly above the kitchen island. Coo-toned materials, including the power float concrete floor and grey stone work surfaces, ensure that the timber pod draws focus when entering the room.
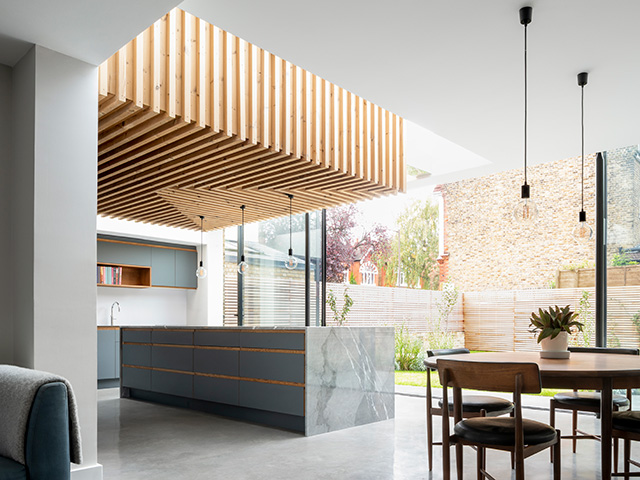
Photo: Ben Blossom
Levitating trick
The timber pod is set into bespoke roof lights to all 3 sides. Structural beams have been clad in mirror to add to the illusion that the pod is floating in the space.
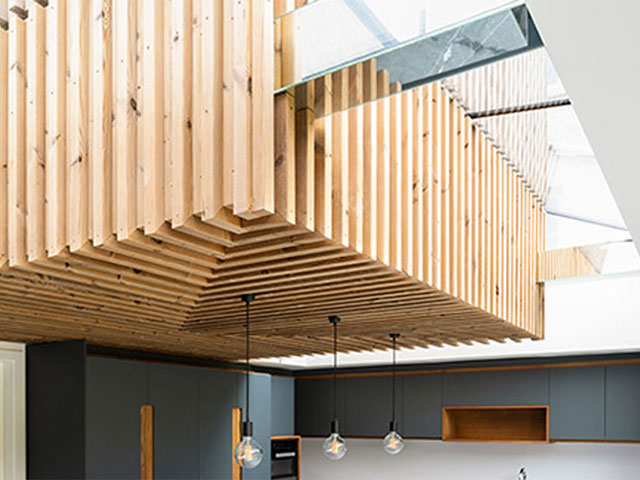
Photo: Ben Blossom
A new ensuite
In the pod itself, a new master ensuite has been situated. The timber battens, which set across the new glazing of this second storey extension, acts as a privacy guard for anyone using this space.
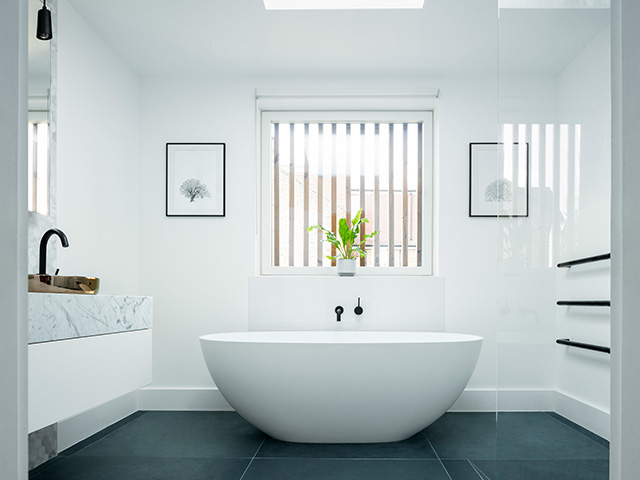
Photo: Ben Blossom

