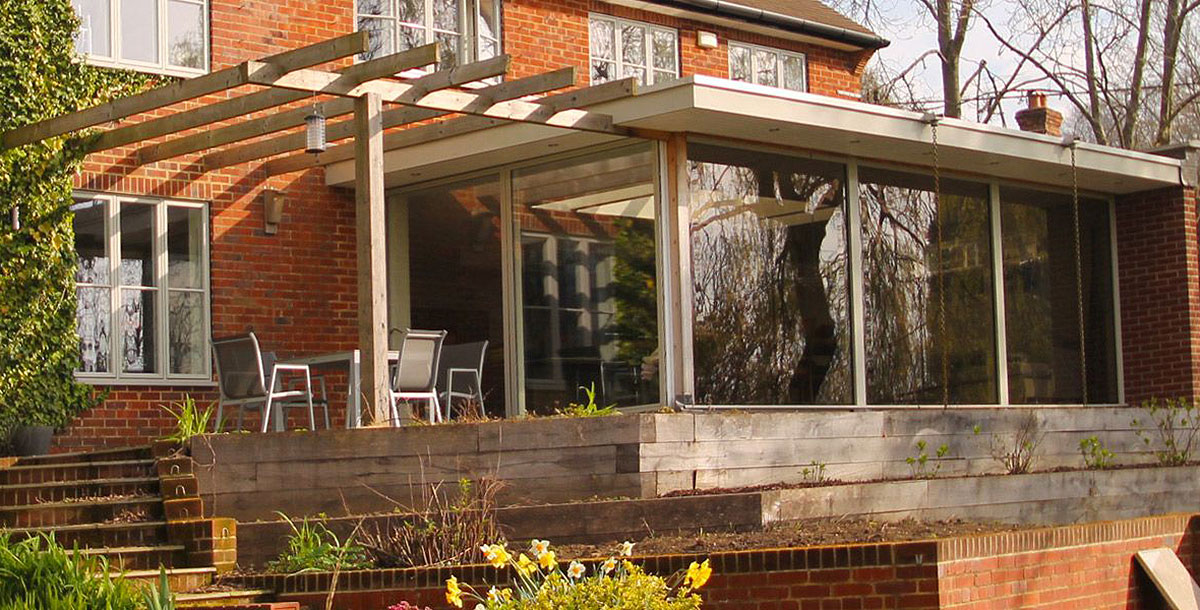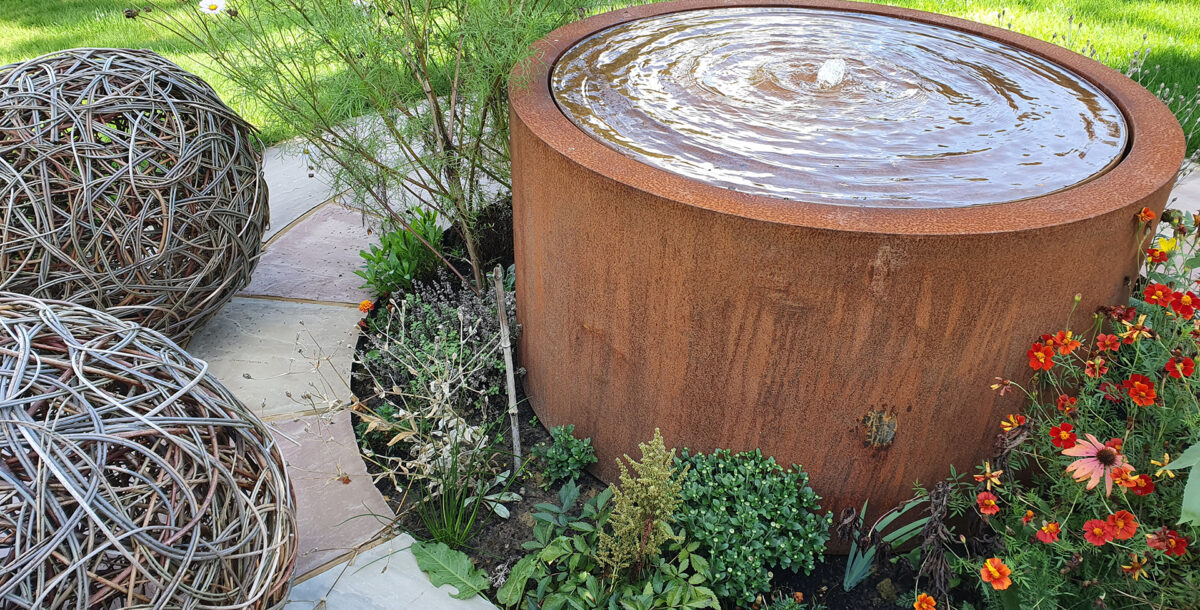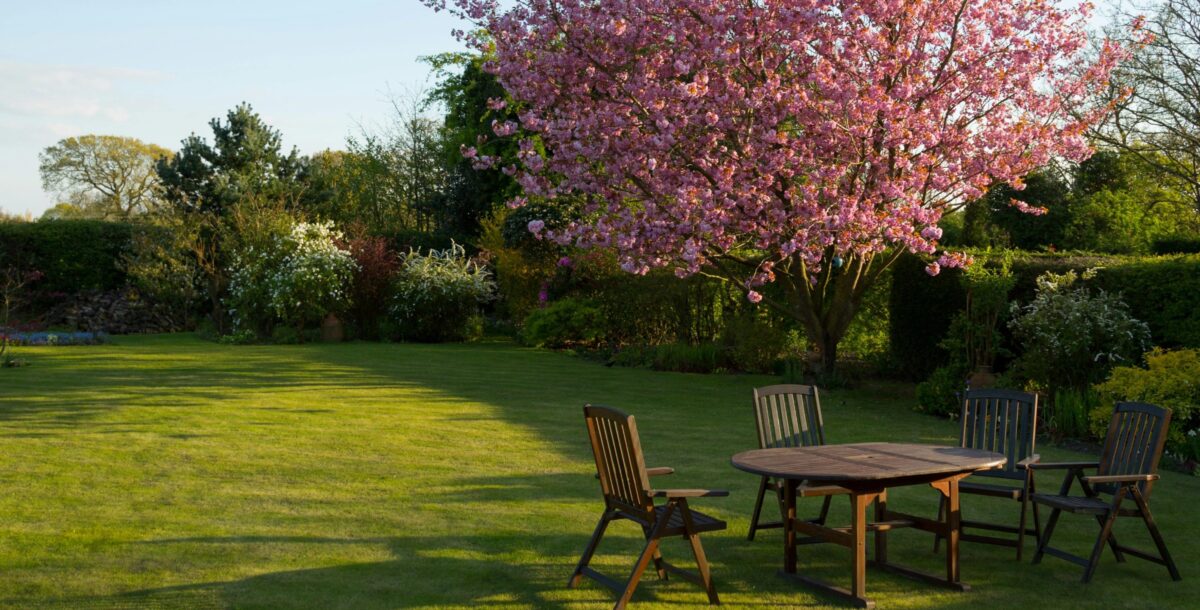Sixties house eco extension
Robin and Wendy decided to remodel and recruited their architect son for the job
Having lived in their two-storey, detached Sixties home for a couple of years, Robin and Wendy Knibb were sure they wanted to an eco extension. It wasn’t that they needed more space; the existing layout just wasn’t working for them.
‘My parents bought the house for the plot and the conservation area it is in, rather than for the building,’ explains their son, architect Adam Knibb. ‘It had a divided internal floor plan – quite rabbit warren-like – especially at the back, where the new kitchen now stands.’
The couple asked Adam to come up with a design that would improve the layout and help connect internal and external living spaces.
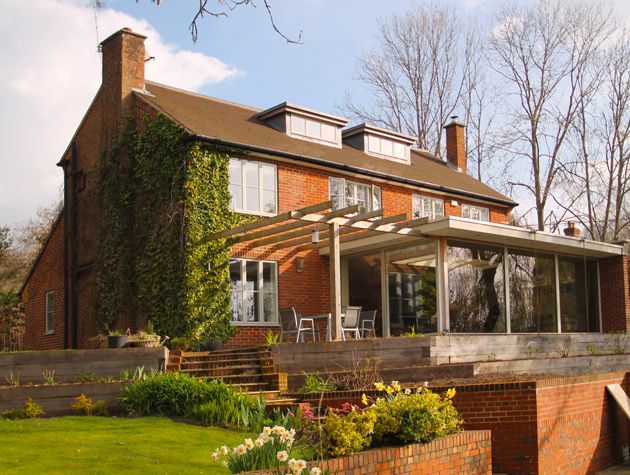
Photo: Harry Knibb & Roundhouse
Having lived in their two-storey, detached Sixties home for a couple of years, Robin and Wendy Knibb were sure they wanted to extend. It wasn’t that they needed more space; the existing layout just wasn’t working for them.
‘My parents bought the house for the plot and the conservation area it is in, rather than for the building,’ explains their son, architect Adam Knibb. ‘It had a divided internal floor plan – quite rabbit warren-like – especially at the back, where the new kitchen now stands.’
The couple asked Adam to come up with a design that would improve the layout and help connect internal and external living spaces.
The new single-storey extension adds about 25 square metres to the house and comprises an open-plan kitchen-dining-living area to the rear of the house. Extensive construction work was completed in the rest of the home, too, to help to open up the internal space.
Walls were taken out and large steelwork put in to span the width of the property, allowing for a wide kitchen area and creating an endless view from the front door, right through the house and out to the garden at the back.
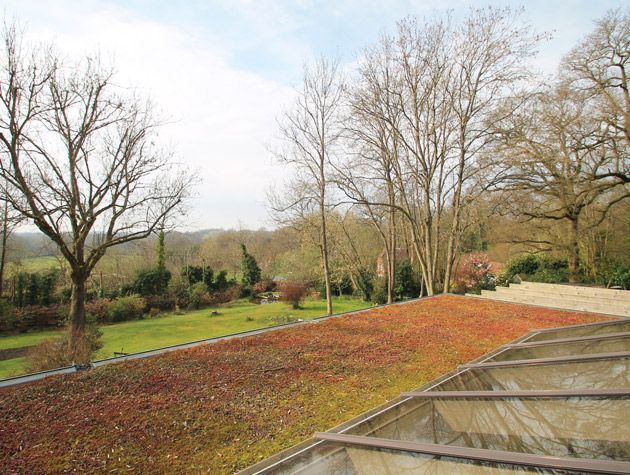
Photo: Harry Knibb & Roundhouse
On the first floor, three bedrooms have been created, with the potential to divide one of them into two should the couple ever find they need more sleeping space. Finally, on the second floor, a loft conversion has been added, with dormer windows to provide more headroom.
The ceilings have been lowered on both the ground and first floors. ‘As the house is in a conservation area, we couldn’t alter the ridge height of the roof,’ explains Adam.
Top of the couple’s priority list was to make the house as energy efficient as possible. ‘They wanted to allow lots of natural light to penetrate the living space, and make use of the solar gain at the same time,’ says Adam. ‘We installed double glazing throughout, which has a solar film coating, stopping the home from overheating during the summer and allowing enough heat and light to enter during winter.’
The design of the extension was also crucial in helping with solar gain. ‘We extended the overhang of the roof in a brise-soleil style,’ says Adam. ‘This brings a modern element into the external design and also, because we’ve set the glass doors back a little, offers shade in the height of the summer.’
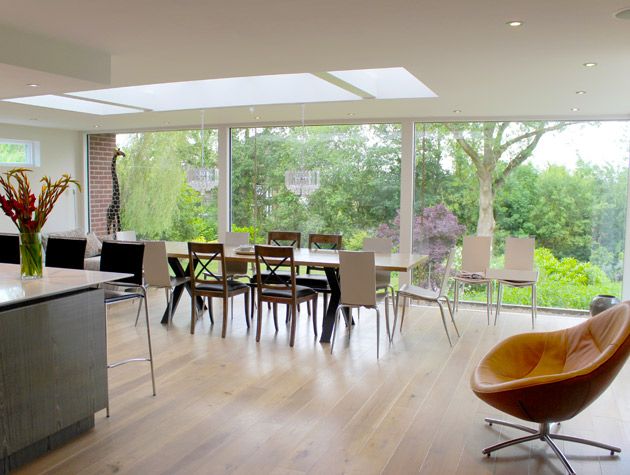
Photo: Harry Knibb & Roundhouse
Other eco features include a sedum roof on top of the extension, which provides a habitat for wildlife (compensating for the space taken up by the extension) and also allows the first floor to enjoy a garden view, rather than looking out on to a grey flat roof.
Energy-efficient LED lighting has been installed throughout and insulation has been blown into the existing cavity of the brick walls and roof joists, as well as being fitted in the new extension. ‘You hardly need any heating on in the house any more,’ says Adam.
The extension has made the ground-floor layout more useful and better connected, and thanks to the addition of as much glazing as possible, Robin and Wendy are now able to enjoy external views from the comfort of their new open-plan kitchen-living-dining space.

