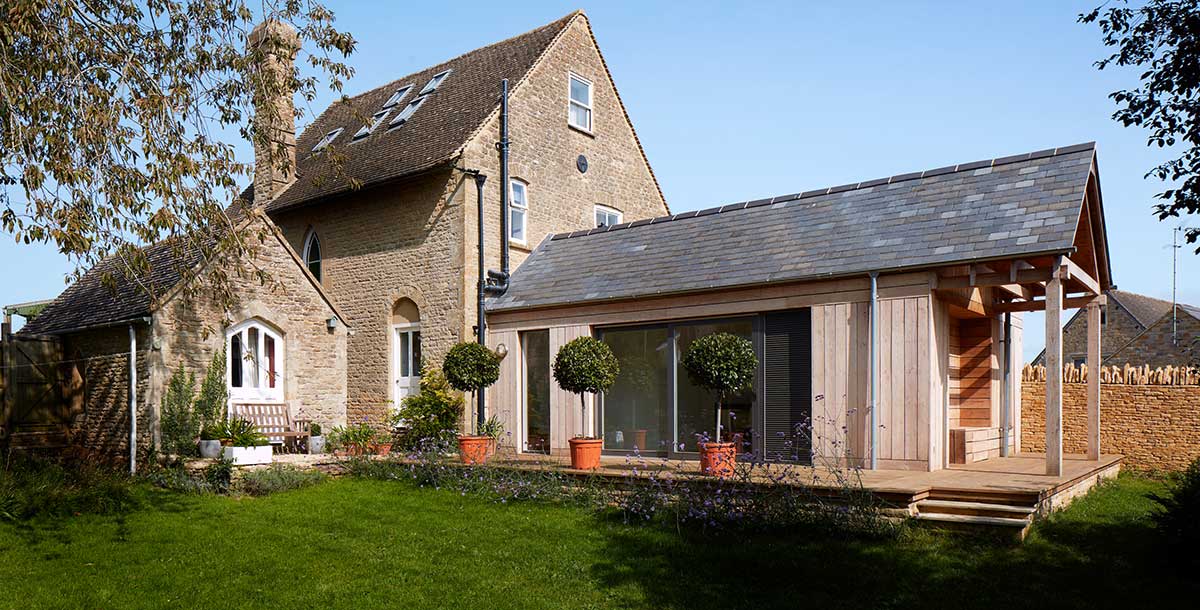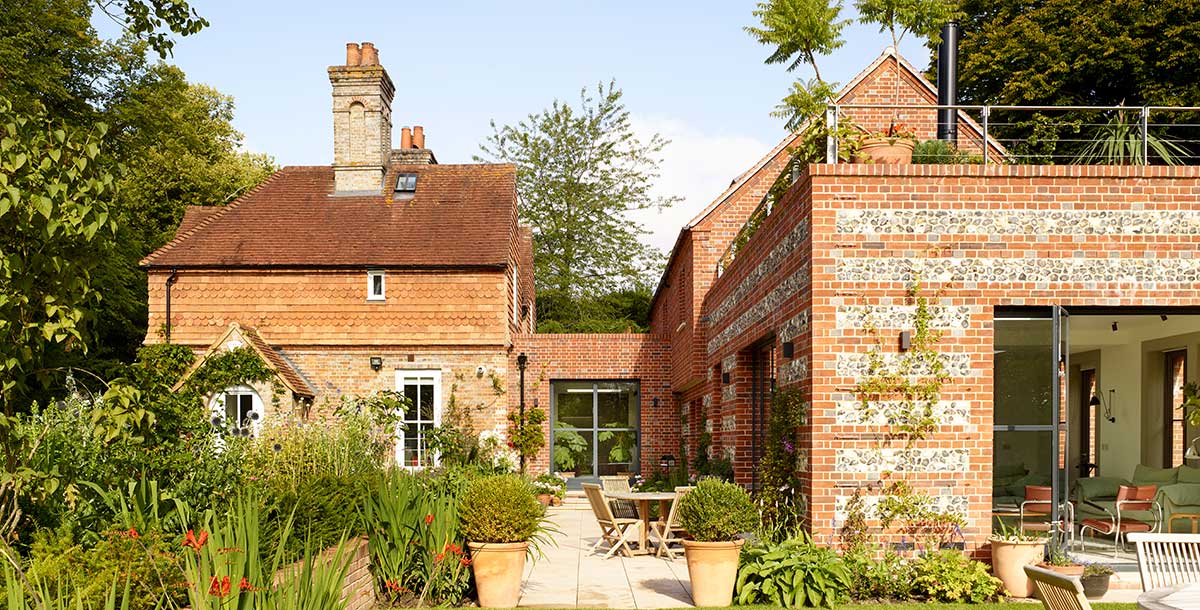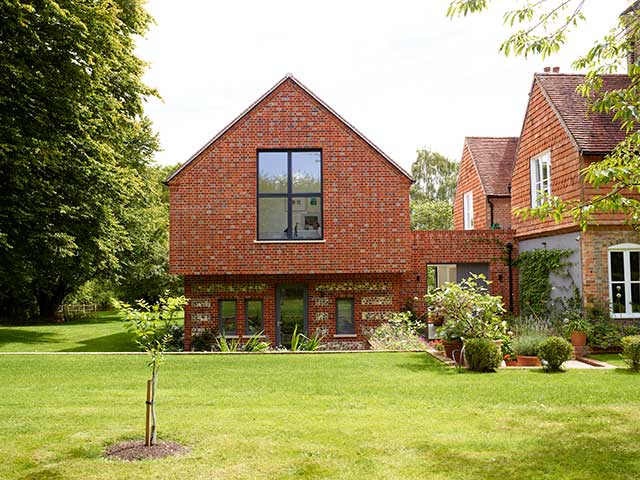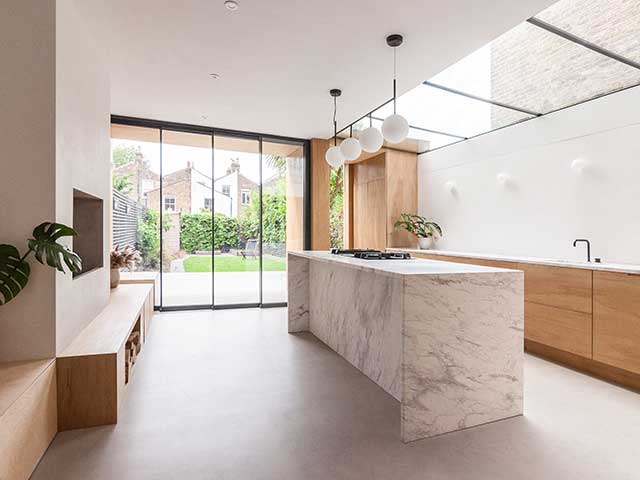How to gain space in a period home
How to extend and improve an older house without sacrificing its character
Original features are what attract many to buy a period house. But the layout of older properties rarely satisfies the desire for multifunctional living spaces. Plus, the cost of buying a new home often makes extending better value than selling up and moving somewhere more spacious. So the challenge is to find a way to carry out a period home extension that’s in harmony with the charm of the place.
Is PDR possible?
Permitted development rights (PDR) allow a house to be extended without the need to apply for planning permission, if specific limitations and conditions are met. Under PDR you can build a single-storey addition extending up to 4m from the rear wall of a detached house, or 3m from a semi-detached or a terraced home. To qualify, projects must use materials that create an exterior that looks similar to the house, limiting the option to make a distinction between old and new.
Local authorities vary in their definition of permitted development, so get in touch with the planning department before starting work. It’s worth seeking pre-planning advice or hiring an architect who has worked with your local council’s policies on similar projects.
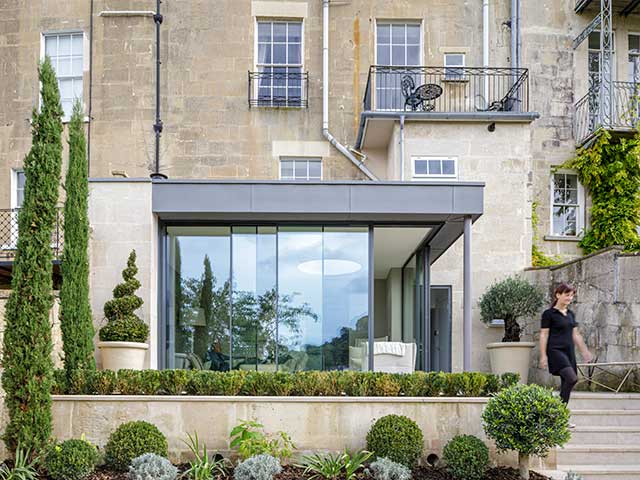
Designscape Architects combined traditional stone and zinc when extending this Grade I listed Georgian property in Bath
When to seek permission
Planning permission will be required for any project that does not qualify under PDR. ‘If your home has an Article 4 directive, is listed, or in a designated conservation area, you will need to apply for planning permission,’ says Craig Rosenblatt of Roar Architects.
An Article 4 directive is made by the local planning authority. It restricts the scope of PDR either in relation to a particular area or site, or a type of development anywhere in the authority’s remit. It’s used to control works that could threaten the character of an area.
Check with the local planning authority if you are not sure whether your home is affected. ‘Extending a listed home will also require listed building consent, as any new addition will affect the house’s historical significance,’ Craig adds.
Don’t be deterred if you must apply for planning or listed building consent. Many heritage specialists in planning departments are in favour of well-executed extensions that don’t attempt to mimic the original building, as well as designs that are more traditional. Plus, a contemporary design doesn’t necessarily have to be bold, it’s possible to create something that’s both modern and unassuming.
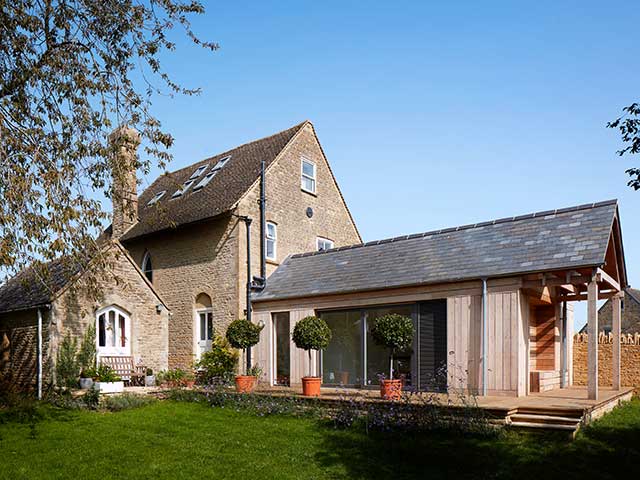
Charlie Luxton Design‘s extension to a Victorian schoolhouse in the Cotswolds uses timber cladding to differentiate it from stone of the original building
Get the right help
Hiring an architect who knows the local authority’s planning criteria and has experience working with older houses will smooth a path through planning issues, as well as the design-and-build process.
‘Research the projects your prospective architect or conservation architect has completed in the past, to ensure they work with the heritage of the building rather than against it,’ says architect Chris RomerLee of Studio Octopi.
An established architect with a proven track record of working on period homes will also be able to recommend experienced and reliable contractors, which is really important, not least because constructing an extension is subject to Building Regulations. ‘Several aspects of the project will be covered by the regulations, including the structure, fire, protection from falling and ventilation,’ says Craig.
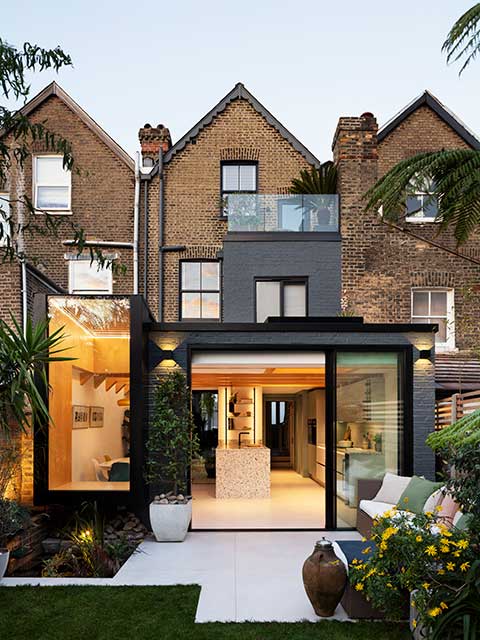
Amos Goldreich Architecture designed a pair of intersecting boxes to sit alongside an earlier extension for this Victorian terraced in north London

