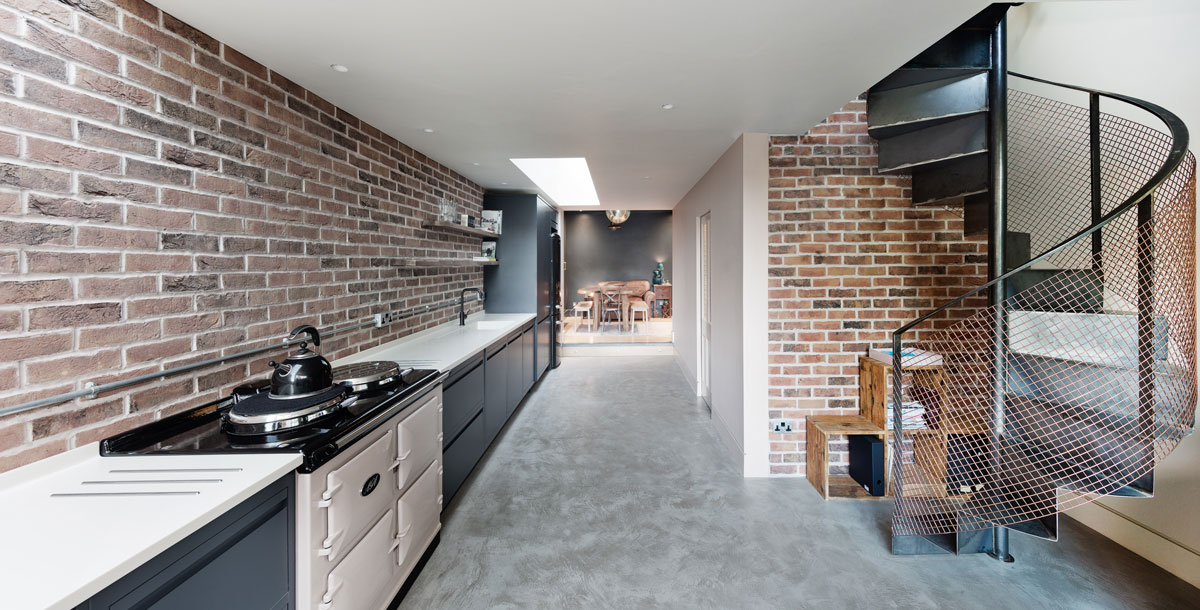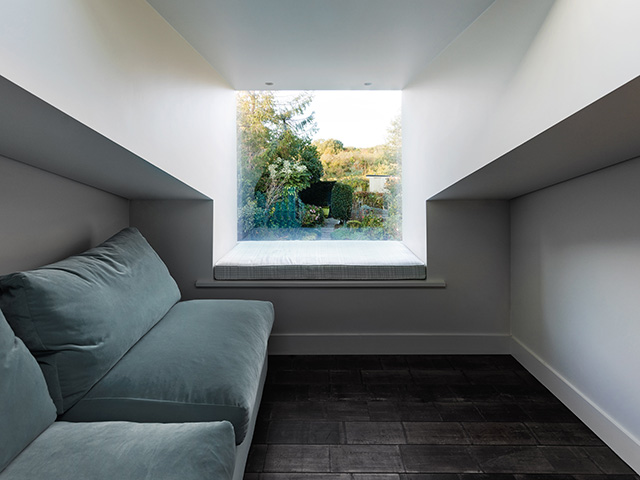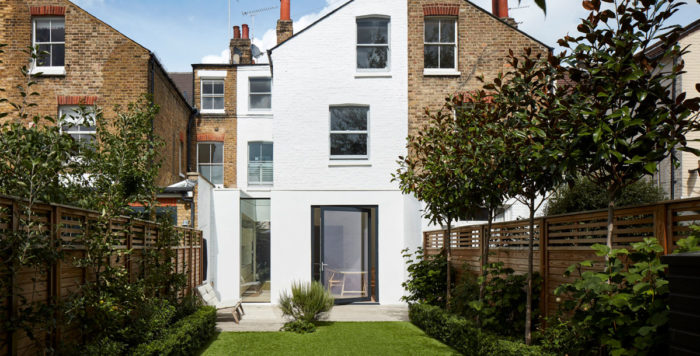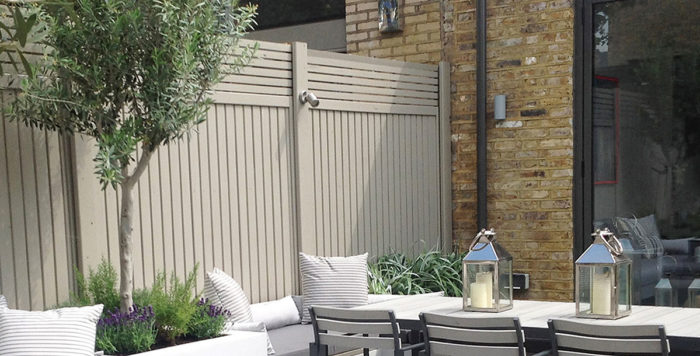Office snug in a Corten steel extension
This unusual extension provides a work from home space above a new kitchen.
Architect Adam Knibb designed a rear addition with an office snug that has its own staircase. His brief was for a stylish and functional space for home working.
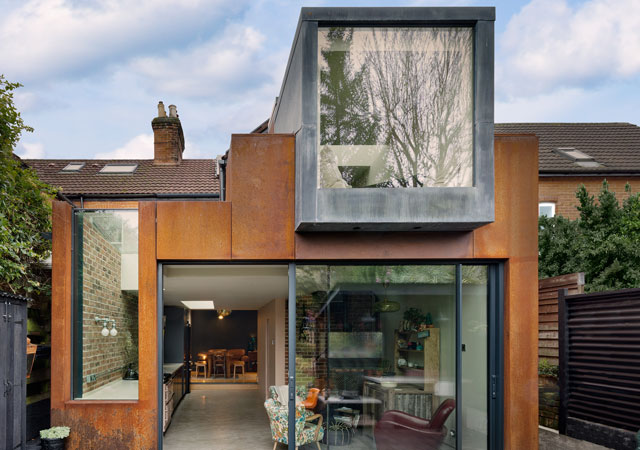
The snug can be seen on the upper level. Photo: Martin Gardner
Tell us how the project came about
My clients, Donna and Brian Malone, asked me to design a rear extension with a first-floor office snug. It is a new addition to their two-bedroom Victorian home in Hampshire. They occasionally work from home. So, the room had to serve as both a study and reading nook with views of the garden.
Why not go for a bigger extension?
Donna and Brian were keen to explore the way the snug, which is 9.3 square metres, relates to the Victorian house. Also, the ground-floor extension replaces and expands on a conservatory and an infill utility room. The project cost £115,000 and neither the brief nor the budget allowed for a larger addition.
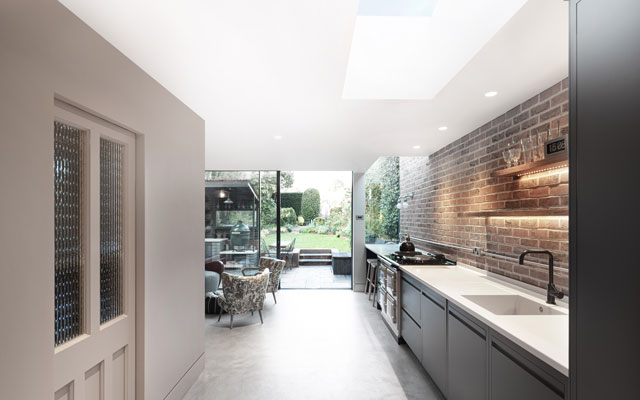
Overhead glazing provides light into the back of the extension. Photo: Martin Gardner
Any hiccups with the planning process?
Pre-application advice tests the waters, which is useful when proposing a more unusual scheme. The initial feedback was very good. We overcame concerns, such as the impact on neighbouring properties due to overlooking or loss of light by using 3-D modelling. This way we were able to present the proposal from a variety of different viewpoints.

