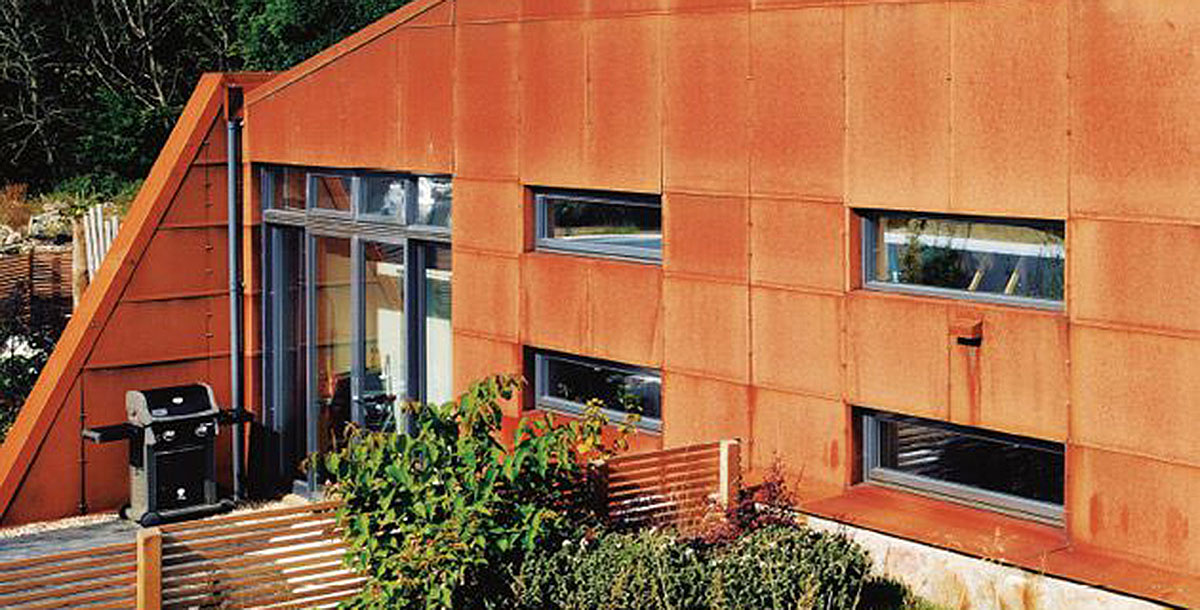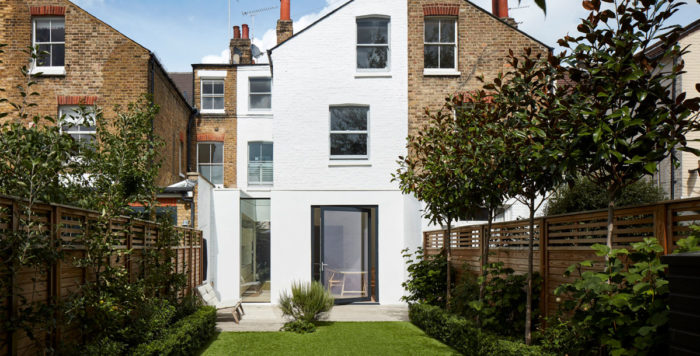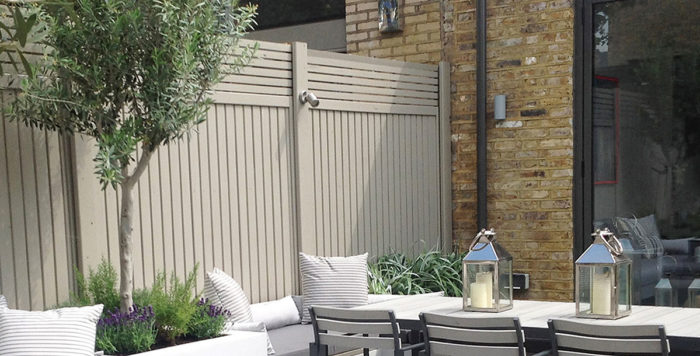Converted oat mill
This converted oat mill is a strikingly modern and eco-conscious family home
Skye Steading, an impressive contemporary converted oat mill eco-home in rural Aberdeenshire, intriguingly fuses together two of Scotland’s traditional staples of industry – farming and shipbuilding.
‘We liked the look of some old cowsheds next to a pile of potato boxes,’ says Glasgow-based architect Andrew McAvoy as he recalls what sparked the design idea for the semi-derelict oat mill. Renovating the granite building and combining it with a new double-height living space within a Corten steel-clad agri-industrial wedge would fulfill the owners’ brief for ‘a joyful dwelling’.
Gavin and Angelique Robb admit that they fell in love with architect McAvoy’s ideas following their initial site meeting. McAvoy convinced the couple, after studying mid-nineteenth century plans of the original steading buildings, to follow the original U-shaped arrangement around a courtyard.

Photo: Nigel Rigden
The big idea was to construct two energy-efficient houses that would share the entrance courtyard, but have private aspects and gardens. The Robb’s new family home is phase one of the development. The second phase – building a mirror image of Skye Steading – is due to be completed this year.
Yet this bold design and build, which involved an almost Herculean, three-year effort by owners Gavin and Angelique, nearly didn’t get off the ground.
‘The site had many issues,’ explains McAvoy. ‘The topography, large amounts of tricky demolition, requirements for on-site recycling, 150 years of adaptations; plus, the drainage and infrastructure needed to be dealt with up front to make the site accessible and workable.
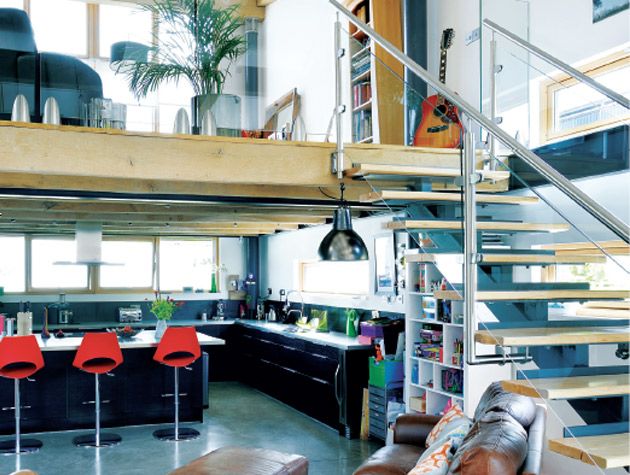
Photo: Nigel Rigden
My gut feeling on the first site visit was to steer a young family away from this type of undertaking. But, when I brought up all these issues, Gavin and Angelique seemed unfazed, and despite the major works involved they said: “We can deal with that – in our industries we’re dealing with logistics all the time, this is nothing’’.’
Angelique, a landscape designer and former drilling engineer and Gavin, a construction consultant in the oil industry, were not really looking to build a home at the time they spotted the old farm buildings.
‘We were living in a flat in the centre of Aberdeen and had never talked about moving or buying anywhere,’ explains Angelique, who is originally from Lafayette, Louisiana. ‘However, one day I was reading a local newspaper and spotted an advert for land with planning permission for a house with four/five bedrooms. I said: “We have to look at this”. It was snowing at the time. There was asbestos in the roofs of both buildings; not a great start. We then asked Gavin’s brother, who is a quantity surveyor, to have a look and when he and his wife visited they got very excited. I believe in fate and everything seemed to fall into place.’
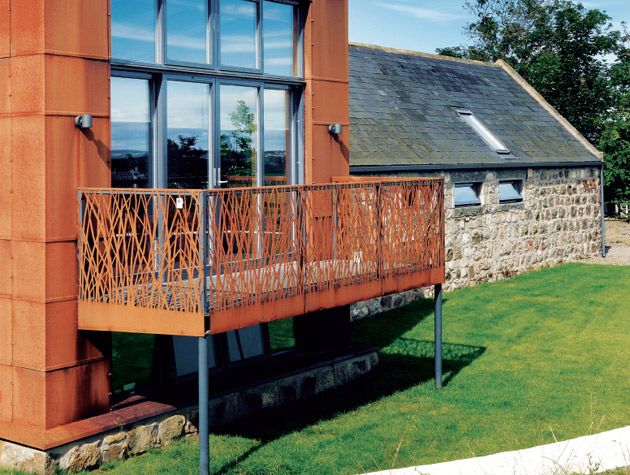
Photo: Nigel Rigden
The ambitious design wasn’t without its challenges. ‘We were in the planning stage for two years,’ says Gavin. ‘One snag was that we wanted the addition to be two storeys, but we weren’t allowed to go above the height of the original steading, so we had to sink the triangle of the new-build element. Andy McAvoy presented a scale model of both houses to the council meeting at which the planners approved the design.’
The build was not for the faint-hearted. ‘For three years, from going on-site to completion, we lived in a caravan that we bought on eBay,’ says Angelique. ‘The builder was just one man. We were going for quality rather than getting it up fast. It also helped us to afford it, as we were earning money while we were building. We actually had a great time in the caravan. But being in the house now, I don’t know how we did it!’
The result is a cleverly constructed combination of retained and rebuilt granite farm building – roof slates and stonework were numbered during demolition and reinstated – and a contemporary extension, connected internally by a reinforced glass floor.
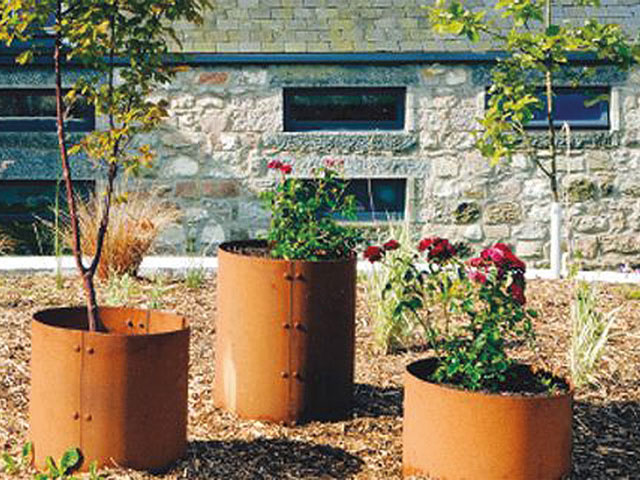
Photo: Nigel Rigden
The renovated steading now contains three bedrooms (including a master with en-suite bathroom), a family bathroom, and an office, which is large enough to be used as an additional bedroom if needed. ‘I think what’s really nice is that all the bedrooms are in the steading, which doesn’t have as many windows, so the rooms are darker and smaller. That was intentional and it’s worked out perfectly,’ says Angelique.
Project details
Names Angelique and Gavin Robb
Location Aberdeenshire
Property Restored and expanded oat mill
Bedrooms 3 Bathrooms 2
Project started July 2008
Project finished July 2011
Size of house 205sqm
Build cost £400,000
Cost per sqm £1,951.

