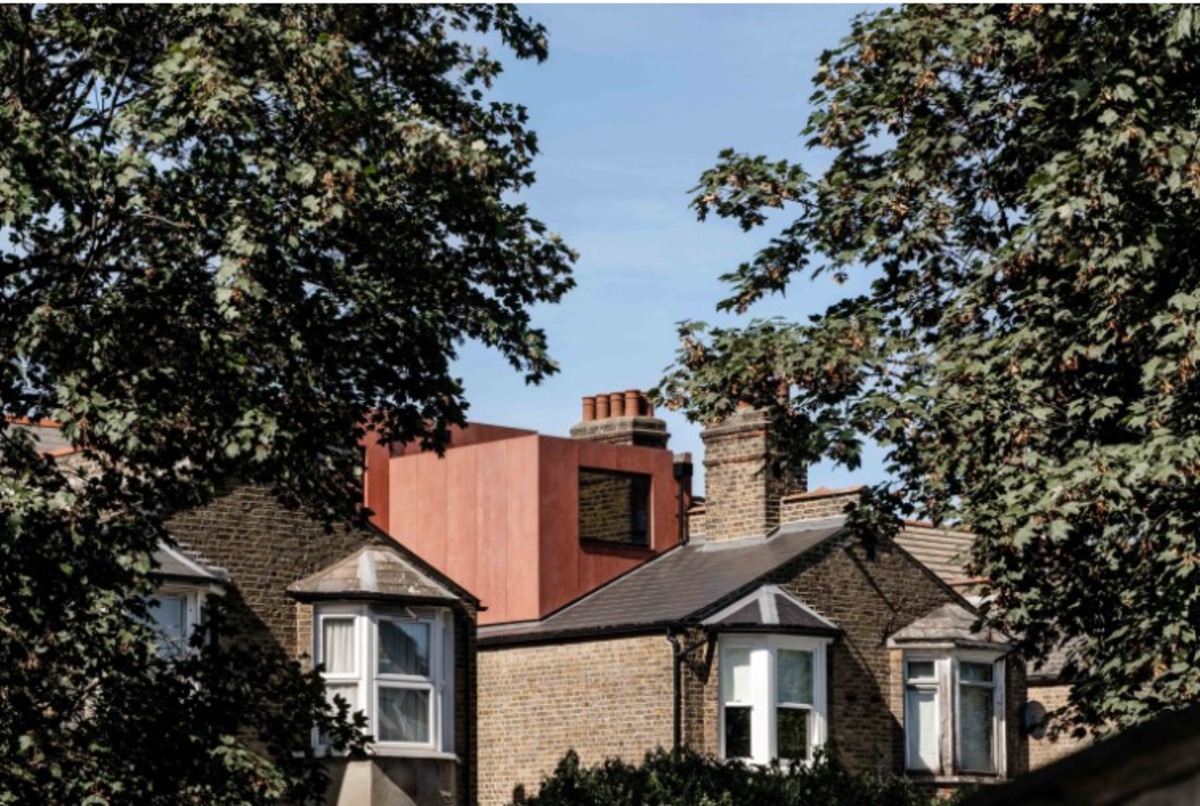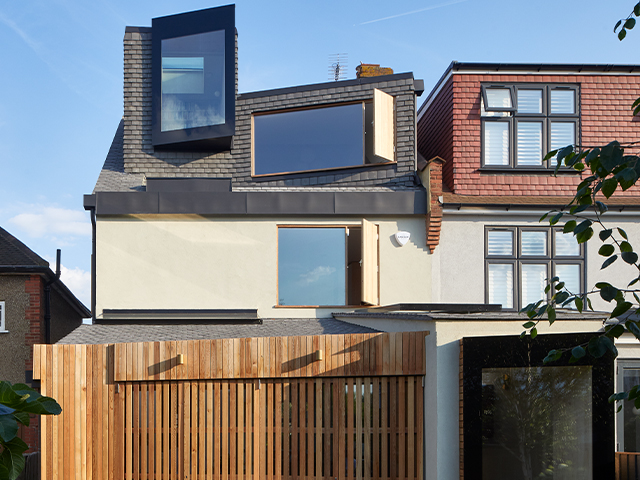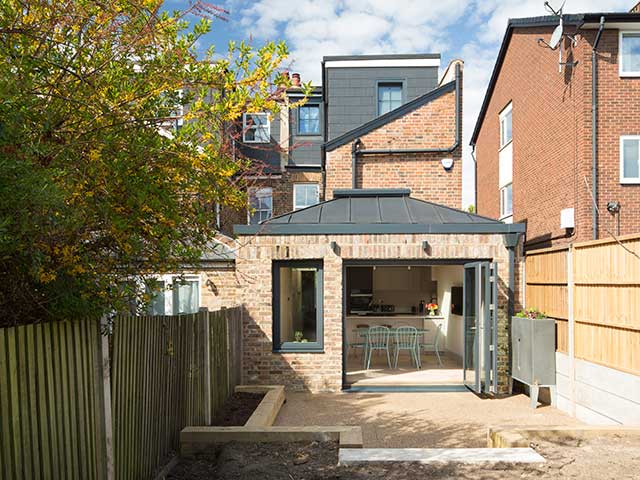A relaxation hub with views of The Shard
Maximising the views and creating a wellbeing space in a busy family home is no mean feat...
The brief of this project at a house in Tottenham was to make the most of the stunning views at the top of the house of the Shard.
The room in question was to be a relaxation and retreat for the parents in a bustling family home.
Maximising the views and creating a wellbeing space in a busy family home is no mean feat – we spoke to the architects about how this was created and top tips for achieving something similar in our own homes… even if we aren’t lucky enough to be gazing at one of the tallest buildings in the world while we sip our morning coffee.
Getting inspired
As explained, the main brief for the project was to create a retreat room to be an escape within a busy family home.
“A parents’ suite was designed as a sanctuary,” Marco Curtaz, the architect on the project told us.
He continued: “I proposed a freestanding bath, angled to capture that key southerly view from the property.
“This offered a serene glimpse over the rooftops in the surrounding area, towards trees and the stunning view of The Shard beyond.
“This also meant the room was flooded with natural light throughout the day.”
But how else could this key view be celebrated within the new space?
“The introduction of tapered internal reveals, that increase the angle of visibility from within the space, as well as an upholstered window seat.
“This is a perfect spot for reading, or even just relaxing and taking in the stunning surroundings.”
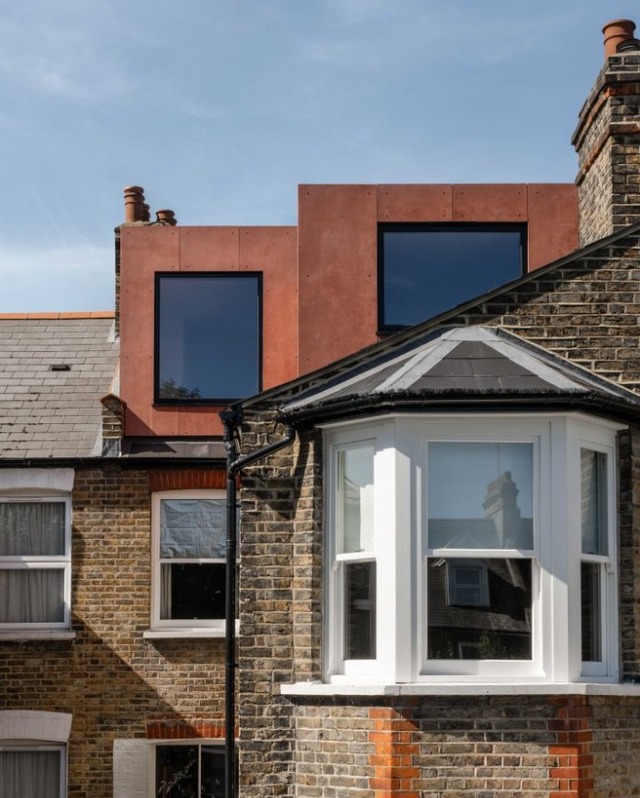
Photo: Marco Curtaz
What was the exterior of the extension like?
When extending, we all imagine how much we can do with a space on the inside, but on the outside it has to look good as part of your property for it to be worth it.
The external aesthetics of an extension are just as impactful as the internal.
Marco shares: “Terracotta pigmented panels were used on the Shard view property’s exterior to reference the red tones in the clay and cement roof tiles, copings, chimney pots and brick parapets of the surrounding roofs.
“The panels are then repeated internally in the tapered surfaces, and this accentuates the key views.”
These stunning terracotta panels weren’t without their own difficulties though, as Marco explains: “The main setback on this project was trying to use the terracotta panels internally in the tapered reveals.
“It was a real challenge and took additional time to cut neat mitred edges. This was needed though, to form the seamless corners around the reveals, especially with the non-square angles in all directions.”
The use of colour is stunning though and really makes this project look beautiful, inside and out, so it was worthwhile in the end.
Using natural light
The completed suite with freestanding bath is stunning, and the use of natural light really makes the space appear even more magical – something many of us would love to recreate in our own homes.
Marco explains: “I sourced the largest possible Velux window and placed it directly above the bath.
“This gives the client a lovely dual aspect, so when they bathe they can have one view towards the iconic Shard, and a second view up into the clouds.”
Both views are truly spectacular and almost like bathing amongst the clouds.
“If you’re wanting to make use of the natural light in your own home, carefully consider the orientation of the light and the kind of space you’re designing.
“For a serene, calming bedroom space, use large picture windows to capture views and make the room feel more spacious.
“Avoid using full-width or wall-to-wall glazing as one could end up overheating the room. This is especially the case if the room is south-facing, or in a loft where all of the heat in the house will inevitably rise to.”
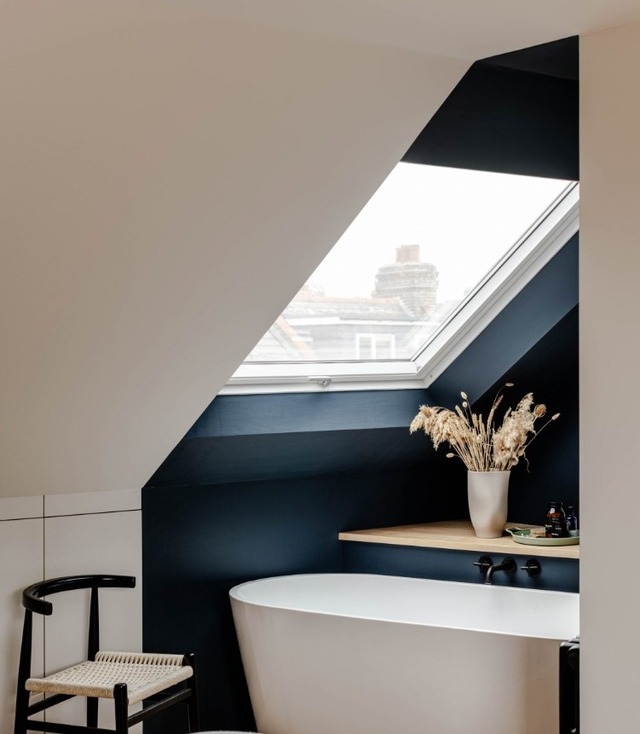
Photo: Marco Curtaz
Watching the world go by
A window seat to sit and enjoy views or get sucked into a good book is a perfect use of space for many – something simple, but effective, especially if you have a nook or empty space by a window.
The window seat in this extension is a key element as Marco explains.
“I sourced a patterned fabric that appeared to be a close match to the terracotta panels.
“Then a bench cushion foam which I cut to size. These were both then sent to an upholsterer to make the finished cushion.”
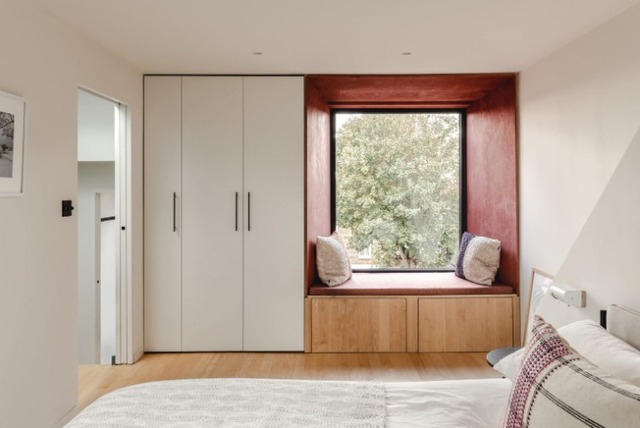
Photo: Marco Curtaz
Create a window seat in your home
Want to create your own window seat?
We’ve sourced some of our favourite designs from Pinterest so you can get inspired ready for the autumn…
Book storage
If you want to use your window seat space for exploring a new fictional world, this home library window seat could be the one for you.
With plenty of storage for holding all your favourite titles, as well as being somewhere cosy to read, it’ll be a struggle to drag you back into the real world from here!
Plant life
If you love to bring the outside in, a window seat is a great way to get beautiful views of your garden space.
It can also be a spot to hold your greenery and indoor plants, as shown here.
Fitted wardrobe
Doing up your bedroom?
Design a built-in wardrobe around your window and incorporate a cosy window seat into the design.
It’s a great spot to contemplate plans for the day, or just admiring your outside space.
We love how this design has added pops of colour to a plain wardrobe design, too.
Kitchen table
Do you live in a smaller property or cosy cottage?
A window seat could help to make your dining set up a little bigger if you’re hosting guests, as shown here.
The cosy window seat acts as a booth or bench seating, and works perfectly as somewhere to enjoy a light bite with friends and family.

