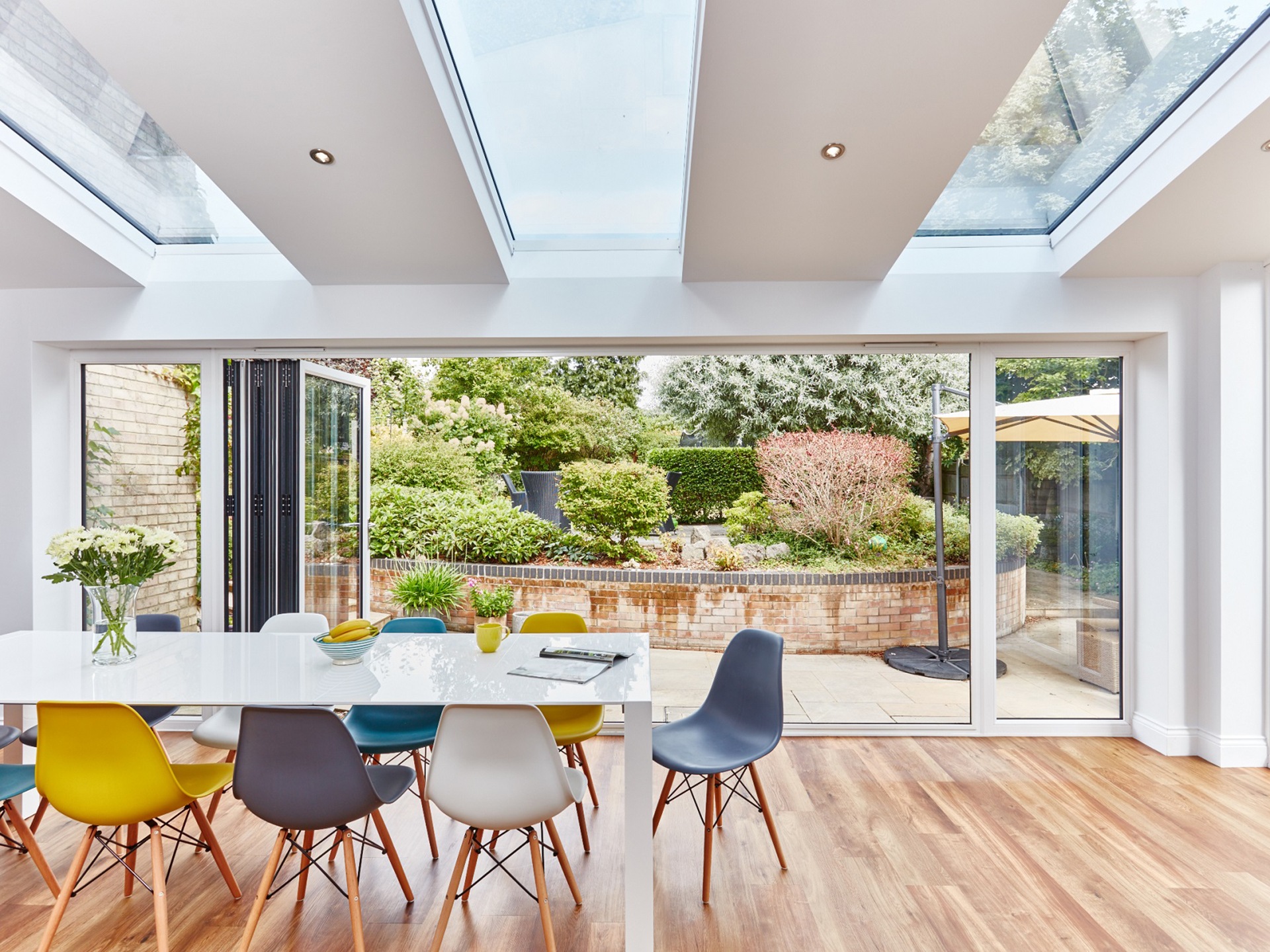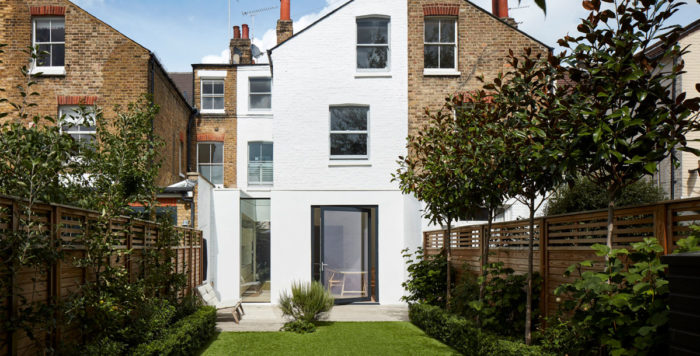Do I need an architect for an extension?
If you’re planning an extension, you might be asking yourself if you really need an architect to help you. Read on to find…
A simple, single-storey brick box on the back of the house, containing a living-dining area and featuring bifold doors, is Britain’s favourite extension. It’s a pretty basic building project. So, do you really need an architect to help you design a simple build like this? Let’s take a look.

Image credit: Anglian Home Improvements
How much does an architect cost?
The cost of getting an architect to design your extension depends on many different things, including the size, value and complexity of the project, whether the architect is a prestigious Big Name or someone just starting out in their career, what you want the architect to do and where in the country you live.
Given all these variables, it’s really hard to give a figure for the cost of an architect’s input into an extension project. But it’s likely to be somewhere between £1,000 and £10,000.
What will an architect do for you?
An architect will do as much or as little as you pay them to do. At one end of the scale, they could just do the drawings you need to get the designs through planning permission and submission to Building Control. These could even be based on measurements you send them, if you are willing to take that risk. At the other end of the scale, they could project-manage the whole build for you. So, you can always cut back on how much you pay them by getting them to deliver fewer services.

Image credit: Tima Miroshnichenko
Project management required
But, if you do that, someone else will have to manage your build, and, as we know from many a Grand Designs episode, clients project-managing their own builds doesn’t always run smoothly. So, maybe you choose to pay your main contractor to do it for you. Maybe, because it’s just a small extension, you can do it yourself. Or maybe you pay another building professional involved in the project to be your project manager. But, someone else will need to calculate quantities, price and source materials and sub-contractors, schedule works and pay for them, do quality control, liaise with the Building Inspector, and deal with contingencies if you don’t pay an architect to do it.
Drawings
When we talk about architectural drawings it’s important to realise there are three key stages of drawings:
- Design drawings – creative visualisations designed to show what the finished project will look like. These might not include all the details.
- Planning drawings – show elevations and floor plans in a detailed, planner-friendly format; also show the build in context.
- Building regulations drawings – more detailed still, with precise measurements and full annotations describing materials and how the build will comply with building regs.

Image credit: Pexels/Thirdman
Other options?
For a simple extension, you just don’t need a high-end architect with a website full of beautiful builds to their name. (Save them for your Grand Design.) Luckily, there are lots of less expensive options out there.
Architectural technologists
Architectural technologists have a very similar skill set to architects, just without the cache associated with being an architect. Architectural technologists can draw up plans and manage all stages of a build. Traditionally, they are considered more technical in their approach, while architects are more creative. Whether this distinction is still the case is debatable. Even if there is any truth in it, for a simple extension, you probably need pragmatic technical competence at least as much as creativity. The Chartered Institute of Architectural Technologists has an online database of its members where you can find architectural technologists local to you. And this could be a great choice.
Other building professionals
There are lots of professionals with other construction qualifications who are perfectly able to draw up plans for a simple extension. These include some chartered building surveyors, structural engineers, quantity surveyors and building inspectors. And, of course, there are builders who can draw a mean plan, too. These are all really good options if you have a very clear idea of what you want and/or your project is super simple. Obviously, not all members of all these professions do drawings, but you might find someone great who does through word of mouth and asking around.

Image credit: Pexels/Arina Krasnikova
Architecture students
It takes a long time to become a fully qualified architect – about seven years by the time they have completed their practical experience. So why not see if you can find someone who is nearing the end of that process to work on your extension? They should have the skills to do your drawings, and will be both cheaper than a fully qualified architect and keen to get experience of all aspects of a real-life build.

Image credit: Pexels/Mizuno K
Architectural designer
The term ‘architectural designer’ doesn’t have any qualifications associated with it. Anyone can call themselves an architectural designer. The term is used by people who design buildings but are not qualified architectural technologists or architects. Perhaps they are part-qualified and never completed their studies, or maybe they started out as builders or draughtspeople and found they had a knack for doing architectural drawings. Whatever the situation, just because someone doesn’t have the formal qualifications, it doesn’t mean they can’t do a great job on your extension. You just need to proceed with caution, and make sure you are very clear about the quality of work that will be delivered. Again, this is a situation where personal recommendations from previous clients count for a lot.
SketchUp
Most architects now create drawings using 3D modelling software. Some of them use SketchUp, which is less complicated to use than other CAD programmes. It’s a relatively easy process to use it to create 3D models and plans from measurements. And it does sound, in theory at least, as if this might be a DIY way to cut out the architect.
It could be a way to draw up initial sketches and models. But with no experience and background, it’s doubtful that you could actually produce detailed drawings that would get through planning and pass muster with the Building Inspector. As an amateur, there are just so many things you don’t know about how to put together even something as simple as an extensio. In the best-case scenario, you could use SketchUp to show what you want created and then pass that on to a professional to do the detail work.
Design and build company
Another way to get plans drawn up for a simple project such as extension is to use a design and build company: usually either a building firm that has an in-house designer, or an architect who has built up their own construction business. This is a way to keep things simple: the company does everything for you and project manages everything along the way. It’s not the cheapest option, but it’s a simple, low-stress solution for people who don’t want to have to think too much about any aspect of their project. The plans will be just one cost line in the overall project cost.

Image credit: Pexels/Djordje Petrovic
Online architectural drawings
There are online companies that will do your architectural drawings if you send them your measurements and a rough sketch of what you want, for £250 upwards. And there are lots of people on freelance platforms such as fiverr offering the same service. The quality of all these offering varies widely. But, if you can find one you trust, perhaps via a personal recommendation, and your project is simple and you are very clear about exactly what you want, it’s a solution that might work for you. Some of these companies will guide you through the process of getting your plans through planning and/or building control too. Others just send you the drawings and it’s up to you to manage the next steps. Either way, you will still need to find contractors to actually do the work and someone to manage the project.
If you skimp too much on the drawings and end up with ones that don’t specify enough detail, you won’t be giving your builder enough information to work with. In that case, you might end up with just an estimated project cost from your builder; perhaps cheap materials you don’t like being used; or an increased final bill.
Indemnity insurance
One thing you don’t get if you choose to go with a non-architect, is their professional indemnity insurance, insuring you against losses caused by their mistakes. However, there are ways round this. The National House-Building Council (NHBC), for example, offers a similar insurance scheme for building professionals.
Similarly, if you do use a qualified architect, choose one who is a member of the Architects Registration Board (ARB), because they have a complaints procedure that you can use if you’re not happy with your chosen architect’s work.
Permitted development
It’s worth remembering that many extensions won’t even need to get planning consent, but can be put up under permitted development rights. Check out our deep dive into permitted development and consult the Planning Portal website for more information on whether your extension is likely to need planning approval, and how to keep it with the constraints of permitted development rights. Remember that your project will still need to comply with Building Regulations regardless.
The choice is yours
As you can see, there is a huge range of options when it comes to designing an extension. The right choice for you will depend on your budget, your tolerance for risk, and your appetite for getting involved. An architect could still end up being the right choice for you, but it makes sense to understand and explore other options.









