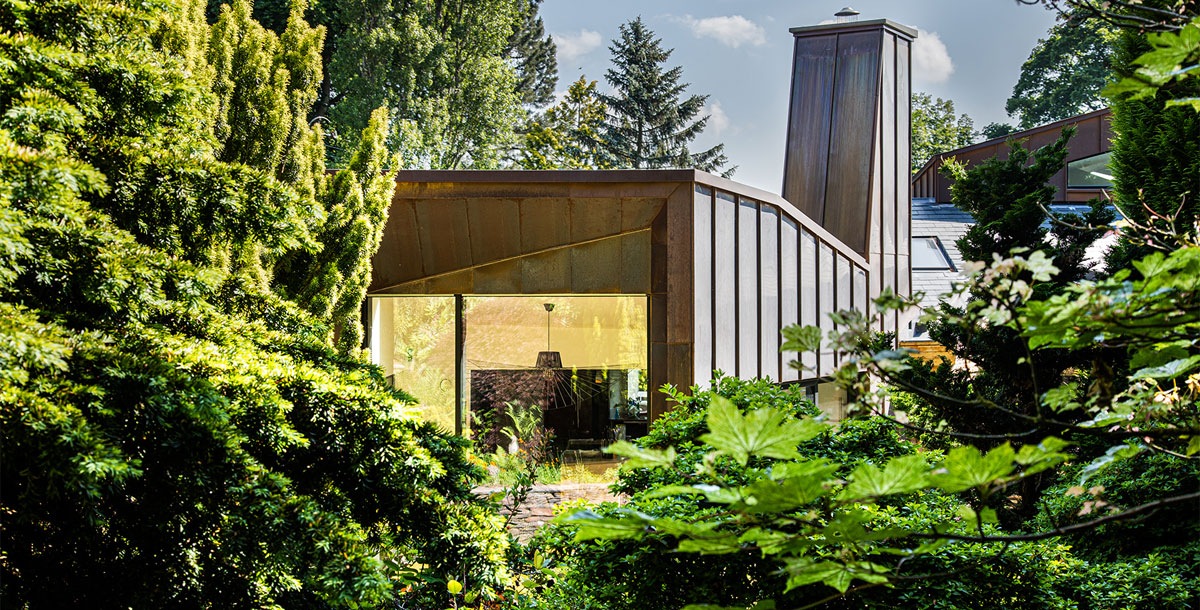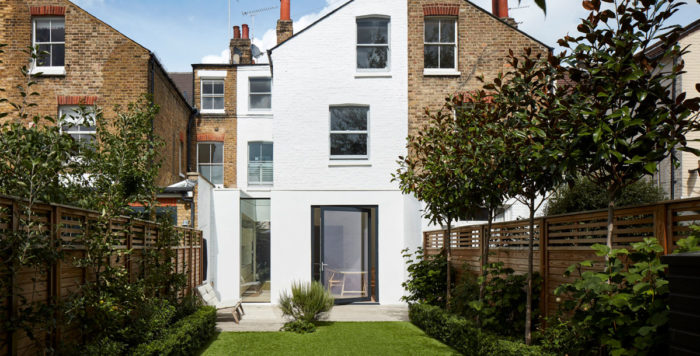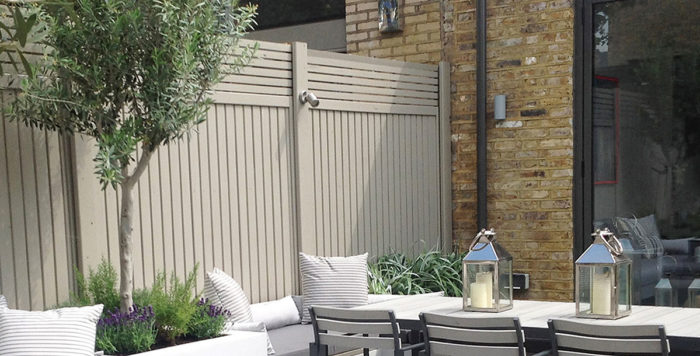The RIBA 2022 House of the Year longlist
Incredible eco-homes feature among this year's nominations
The Royal Institute of British Architects has announced the longlist for the RIBA House of the Year 2022.
The shortlist and winner will be revealed in the seventh series of Channel 4’s Grand Designs: House of the Year, airing on Wednesday nights from 16 November 2022. Co-hosted by Grand Designs magazine editor-at-large, Kevin McCloud, the series will feature some magnificent self-builds and renovations.
Among the 20 projects in the running to win the UK’s most prestigious award for a new house or extension are five that demonstrate an exceptional commitment to low-carbon use and energy efficiency.
1. Suffolk Cottage, Bury St Edmunds
Architects Tom and Elizabeth Miller of Haysom Ward Miller – winner of House of the Year 2018 – turned the 65 sqm Suffolk Cottage near Bury St Edmunds into a 160 sqm, three-bedroom home for themselves and their two daughters. The flint-walled labourer’s cottage has been stabilised and retained, with an insulated timber-frame box extension that helps to brace the original walls.
The project was one of the top three RIBA House of the Year 2022 submissions for energy performance. Thanks to the substantial contribution from photovoltaic panels, Suffolk Cottage addressed the RIBA 2025 benchmark for energy use. Crafted with modest resources, it has an air-source heat pump, triple glazing and a mechanical ventilation with heat recovery system.
Judges also commended the build for the low embodied-carbon materials used, including the reuse of materials wherever possible. The new external masonry is made from reclaimed surplus bricks and flint blocks, while the new addition has triple-glazed windows and roof lights, plus internal finishes including bamboo panels, vegetable oil-based plywood, natural linoleum, reclaimed undyed wool carpet, self-coloured plaster and zero-VOC paints.
Suffolk Cottage also won a RIBA East Award 2022 and RIBA National Award 2022.
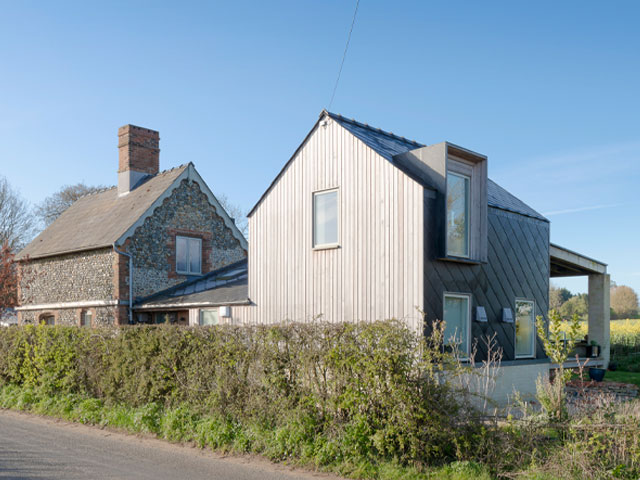
Suffolk Cottage was one of the top three House of the Year submissions for energy performance. Photo: Richard Fraser
2. Ostro Passivhaus, Stirlingshire
Architectural designer Martin McCrae and architect Mhairi Grant, who run Paper Igloo, designed and built the very first certified Passivhaus in Stirlingshire, Scotland. They project, which they built for themselves, was an eight-year labour of love crafted to the exacting standards of Passivhaus certification.
Named after a southerly wind in the Adriatic, Ostro is a double-height, south-facing, Siberian larch-clad ‘box in a box’ on a timber frame. Built in a conservation area, the Passivhaus is highly insulated with wood fibre to create a continuous thermal break. There are solar and photovoltaic panels on the roof, while the orientation and balanced proportion of the triple-glazed windows maximise views and minimising the risk of overheating in the summer. The doors are insulated with aluminium.
A central two-storey black-timber cube that contains all the service spaces is reminiscent of the entrance to Charles Rennie Mackintosh’s Hill House. Within this cube are clever storage ideas like drawers in the steps and a gin store next to the kitchen worktop. Careful consideration was also given to the embodied carbon of each of the carefully selected materials, both inside and out.
Ostro also won a RIAS Award 2022.
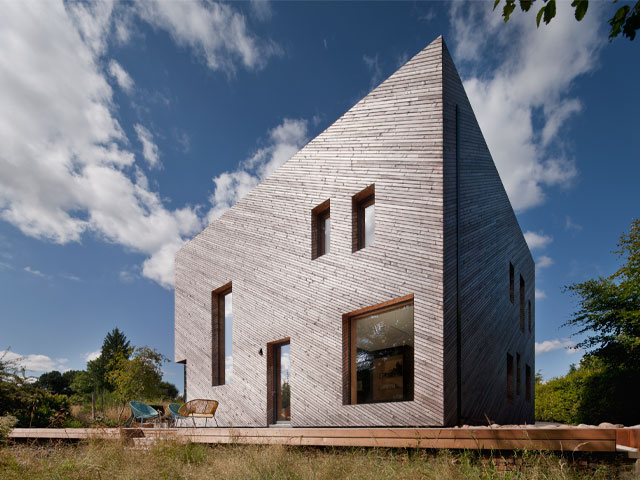
Ostro is the first certified Passivhaus in Stirlingshire, Scotland. Photo: David Barbour
3. Mere House, Cambridgeshire
While Mere House on the edge of the Cambridgeshire Fens has not formally attained Passivhaus certification, it does satisfy Passivhaus principles. Retired headteacher Joan Morters wanted to build a self-sufficient home with as little environmental impact as possible. The upside-down layout has a first-floor kitchen, living room and bedroom with views over the fens. The ground floor offers more introverted spaces including a spare bedroom, utility and study.
Photovoltaic panels deliver near off-grid operation and the home’s energy use, which is in line with the RIBA 2025 benchmark, regularly hovers close to zero. The house was built using the Beattie Passive system – an innovative timber-frame system with a continuous insulation layer – with timber used in the cladding and finishing treatments too. Bio-based alternatives even feature in the decorative floor and paint finishes. A rainwater harvester and water conservation features, alongside vegetable plots, are also present.
Careful consideration has also been given to furtureproofing the house – a lift has been installed, as well as mid-level power sockets, and potential maintenance blackspots – such as beneath the kitchen cupboards – have been left exposed for easy access and the detection of leaks.
Mere House also won a RIBA East Award 2022 and RIBA East Small Project of the Year 2022.
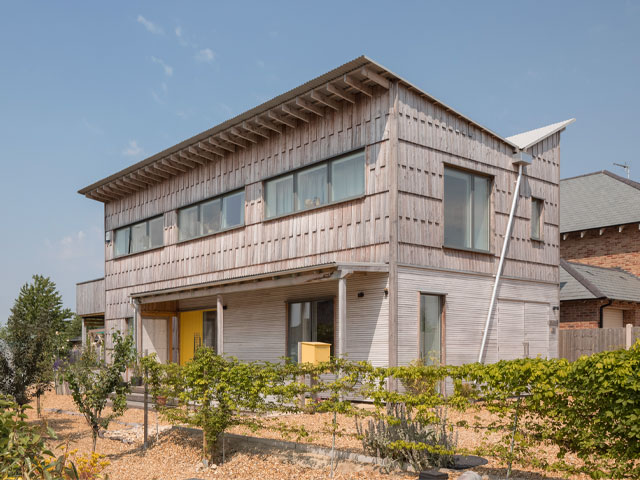
Mere House is a low-impact self-sufficient home. Photo: Matt Smith
4. Ravine House, Derbyshire
Ravine House is 1960s property featuring design influences from American architect Frank Lloyd Wright. Pre-renovation, it was damp, cold and seemingly beyond saving. But Chiles Evans + Care Architects Ltd saw great potential in the quirky, experimental house, transforming it into an exemplar 21st century renovation.
A new garden room was added, which sits comfortably within the copper-clad angles of the trailblazing original design. A bespoke wrap-around sofa is set into the sunken snug, surrounded by an angular glazed bay window that overlooks the mature garden. Painstaking research went into restoring or replacing era-appropriate fixtures and fittings, the Mid-century modern furniture and Parana pine ceilings.
Sustainability was also important to this restoration project. The introduction of a ground-source heat pump, mechanical ventilation with heat recovery within an airtight skin and solar panels have all reduced energy consumption, to the extent that the house has been taken off mains gas supplies.
Ravine House also won a RIBA East Midlands Award 2022, RIBA East Midlands Project Architect of the Year 2022 and RIBA East Midlands Sustainability Award 2022.
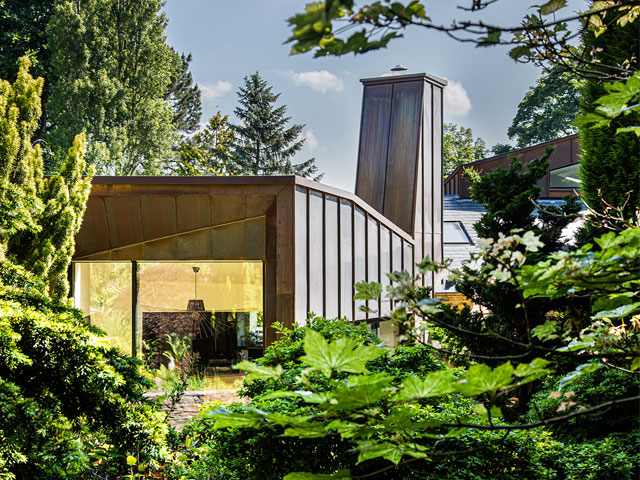
RIBA House of the Year 2022 judges called Ravine House an exemplar 21st century renovation. Photo: Dug Wilder
5. The Library House, east London
The two-bedroom Library House in Hackney, east London, is small but perfectly formed. The exterior refers to the neighbouring Edwin Cooper Library building and adjacent terrace houses, while the Corten steel screen and front door add a discretely contemporary touch.
Macdonald Wright Architect created this project as a case study, purpose-built for the rental market. From an energy and carbon-use perspective, the project was ambitious. The high-performance home meets all the RIBA 2030 Climate Challenge targets, despite having been designed before the targets were set.
The house is only four-metres wide, but careful design makes the space feel generous, with room for a playful semi-circular staircase library in the centre. The simple pallet of white-oiled Douglas fir and spruce timber, parge-coated clay block linings, quarry flagstone floor and handmade wall tiles possess varying textures, all of which are highlighted by natural daylight and easy to maintain between tenants.
The Library House also won a RIBA London Award 2022.
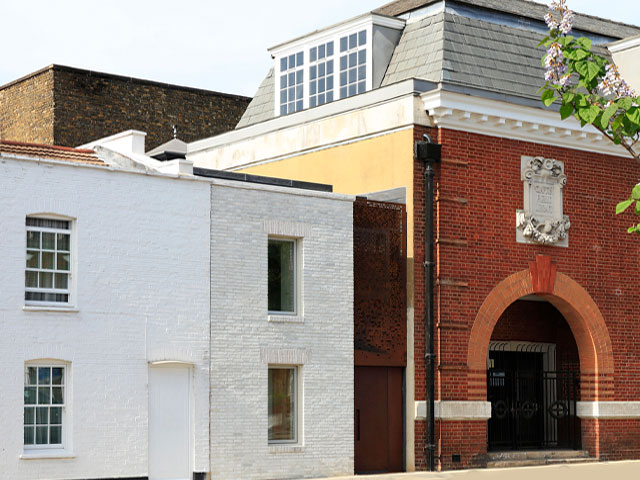
The Library House meets all the RIBA 2030 Climate Challenge targets. Photo: Heiko Prigge
The full RIBA House of the Year 2022 longlist
Other significant projects in the running for RIBA House of the Year 2022 include a remodelled house that rises from the ruins of a 17th Century parchment factory in Northampton, a four-storey town house added to the end of a 1960s terrace in north east London, and a playful red-brick family home nestled in Derbyshire’s suburbs. The full RIBA House of the Year 2022 longlist is as follows:
- Derwent Valley Villa (Derbyshire) by Blee Halligan
- House at Lough Beg (Northern Ireland) by McGonigle McGrath
- Leyton House (London) by McMahon Architecture Ltd
- Mere House (Cambridgeshire) by Mole Architects
- Mews House Deep Retrofit (London) by Prewett Bizley Architects
- Mountain View (London) by CAN
- Norfolk Barn (Norfolk) by 31/44 Architects and Taylor Made Space
- Ostro Passivhaus (Scotland) by Paper Igloo
- Peeking house (London) by Fletcher Crane Architects
- Ravine House (Derbyshire) by Chiles Evans + Care Architects Ltd
- Seabreeze (East Sussex) by RX Architects
- Suffolk Cottage (Suffolk) by Haysom Ward Miller Architects
- Surbiton Springs (London) by Surman Weston
- The Cowshed (Dorset) by Crawshaw Architects LLP
- The Den (Scotland) by Technique Architecture and Design in collaboration with Stallan-Brand
- The Dutch Barn (West Sussex) by Sandy Rendel Architects Ltd
- The Garden Studio (Norfolk) by Brisco Loran and James Alder Architect
- The Library House (London) by Macdonald Wright Architects
- The Parchment Works (Suffolk) by Will Gamble Architects
- The Red House (Dorset) by David Kohn Architects

