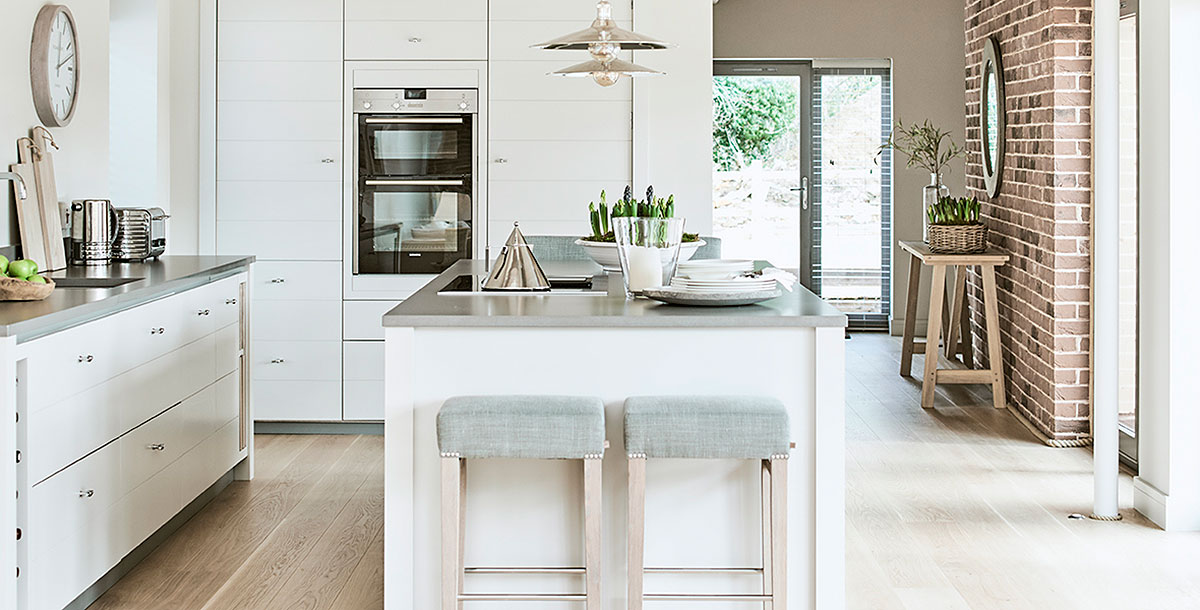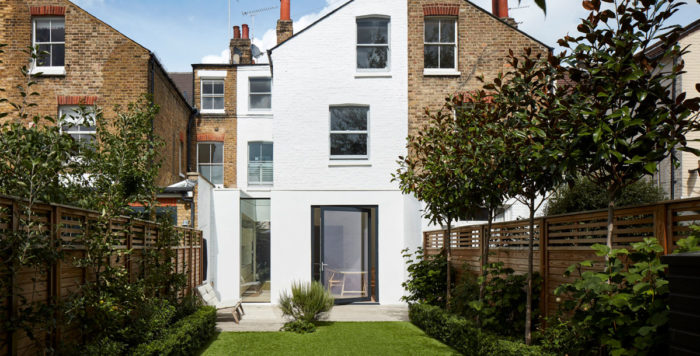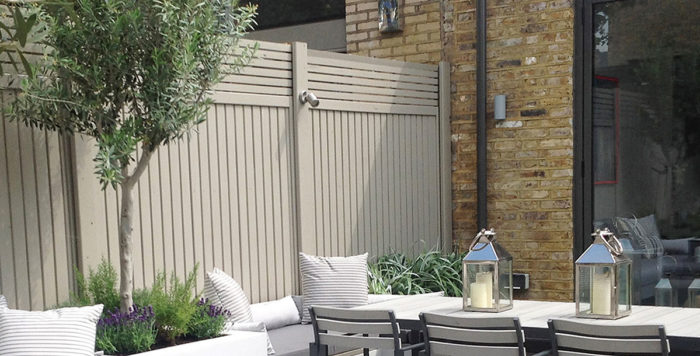A modern country kitchen
This open-plan scheme sits at the heart of a converted farm building in Norfolk
Architect Brian Sutherland and his wife Jane, both 62, took on the challenge of converting a Grade II listed piggery and cart shed into their Norfolk home, creating a spacious modern country kitchen in the process.
‘It had been derelict for years and was little more than a roof,’ says Jane. ‘But for Brian, the absence of exterior walls was the building’s greatest appeal, as it offered the opportunity to infill with plenty of glazing and create a light interior with lovely rural views.’
An important part of the plan was to create a large, open-plan kitchen arranged around a multipurpose island unit.
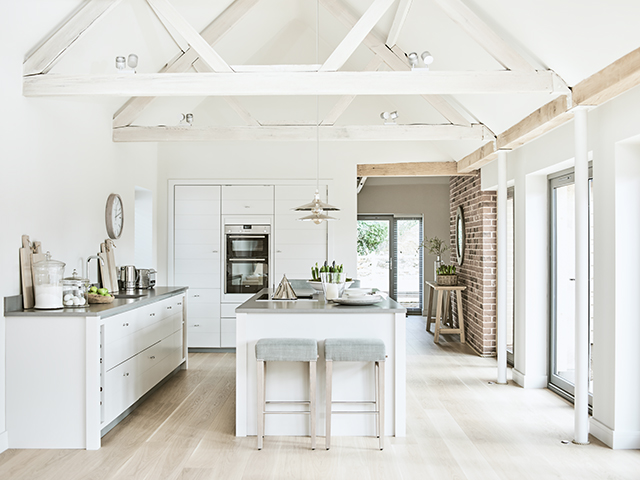
Exposed brickwork, white-washed oak trusses and pale oak flooring reference the building’s heritage. Photo: Neptune
Creating a modern country kitchen
The couple designed a multipurpose ground floor, divided into distinct areas for cooking, eating and relaxing. Exposed brickwork, white-washed oak trusses and pale oak flooring reference the building’s heritage and ensure a cohesive look throughout.
Jane’s priorities were to have a large kitchen island, plenty of storage and a hob facing the garden. The couple spotted a layout in a showroom that they thought might work, and asked designer Lily Davis from Neptune to fine-tune it.
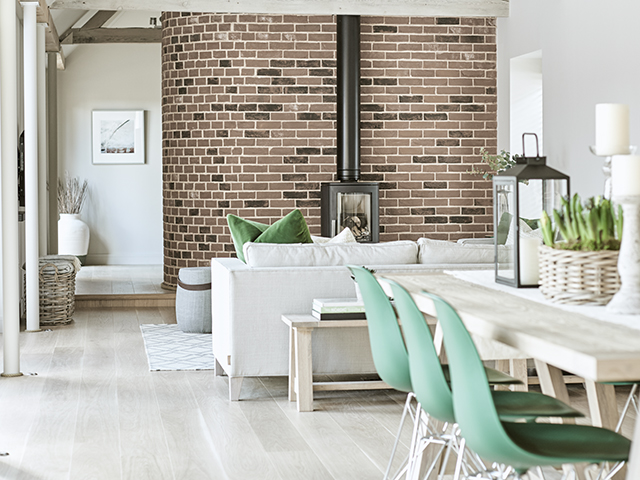
The rustic oak dining table and nature-inspired colour palette are in keeping with the home’s environs. Photo: Neptune
A working triangle
The 20 sqm simple configuration, includes a wall of storage, and a generous kitchen island with seating. ‘Lily positioned the island to look out on the terrace and the fields beyond,’ says Jane. From the hob it’s just a few strides to the fridge and the sink. The painted timber cabinets are topped with durable quartz worksurfaces.
‘It was the simplicity of the kitchen that appealed to me, but for Brian it was all about the lighting,’ says Jane. ‘LEDs fitted above the kickboards and below the worksurfaces create the illusion that the cabinets are floating and produce the most wonderful atmosphere at night.’
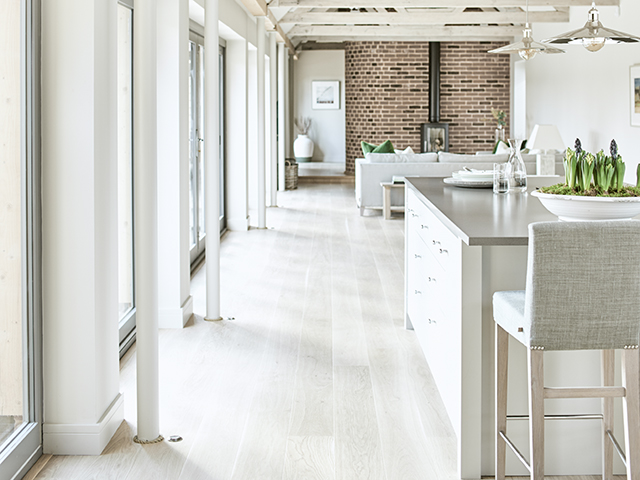
The modern country kitchen is at the heart of a sociable space that flows from one room to another. Photo: Neptune
Creating space
Despite initially having to work from the house plans rather than a finished space, the installation of the modern country kitchen only threw up one issue.
‘We chose a countertop downdraught extractor, but it soon became apparent that to fit it into the island, the island would have to be of a size that wouldn’t leave sufficient space between it and the other units,’ explains Jane. Lily’s solution was to specify a vented extractor hob, which allowed her to reduce the width of the island by 10cm.
‘This is the first time we’ve lived somewhere that’s open plan and it’s been a revelation,’ says Jane. ‘Our home is much more sociable, and the layout works beautifully, allowing us to move from cooking to eating and relaxing – all our visitors love it.’

