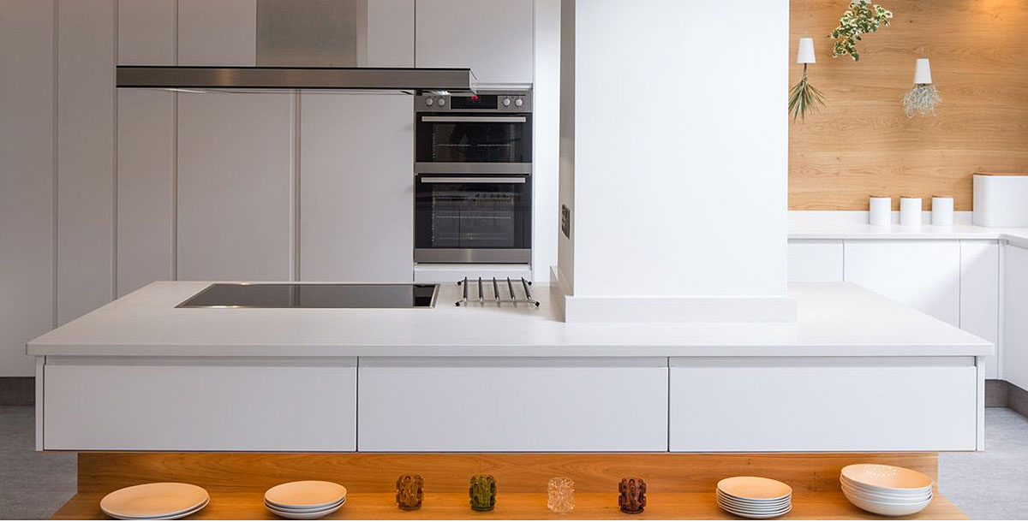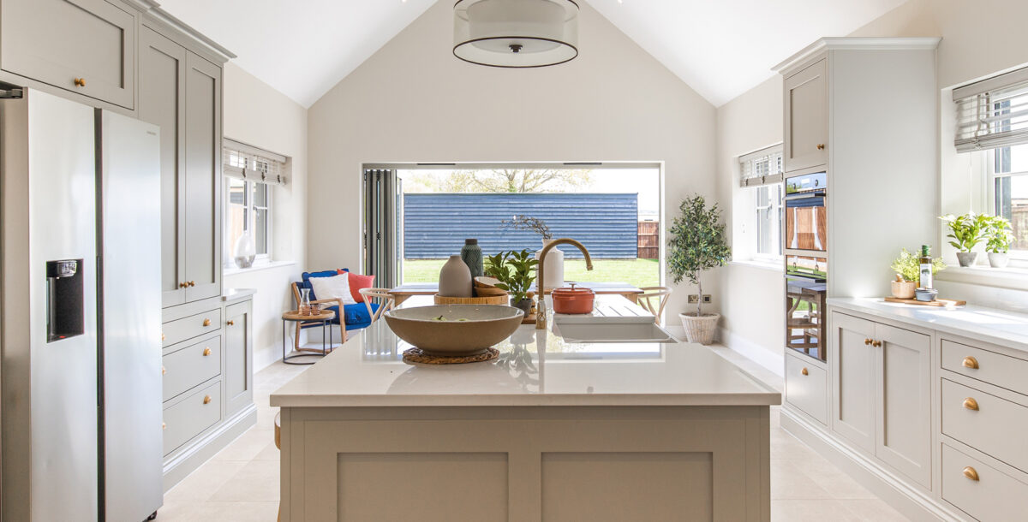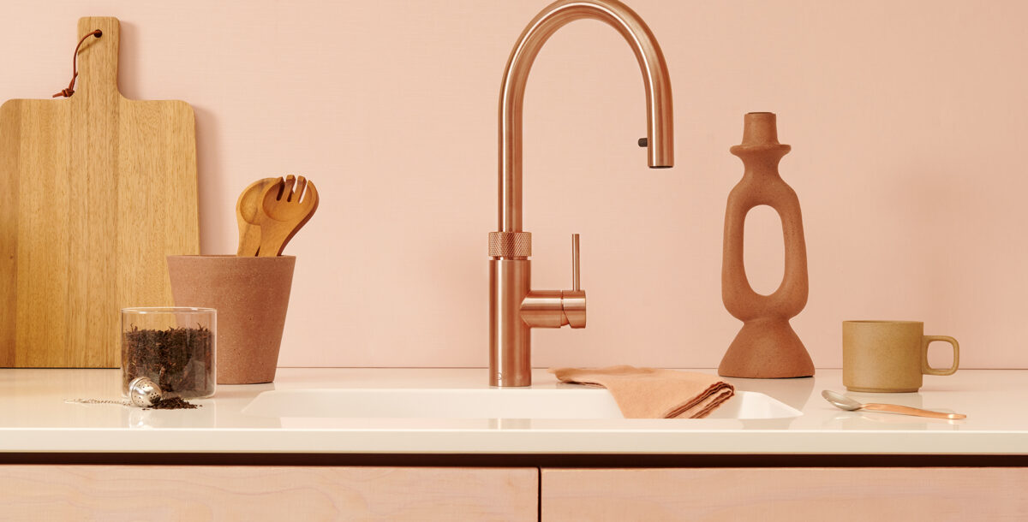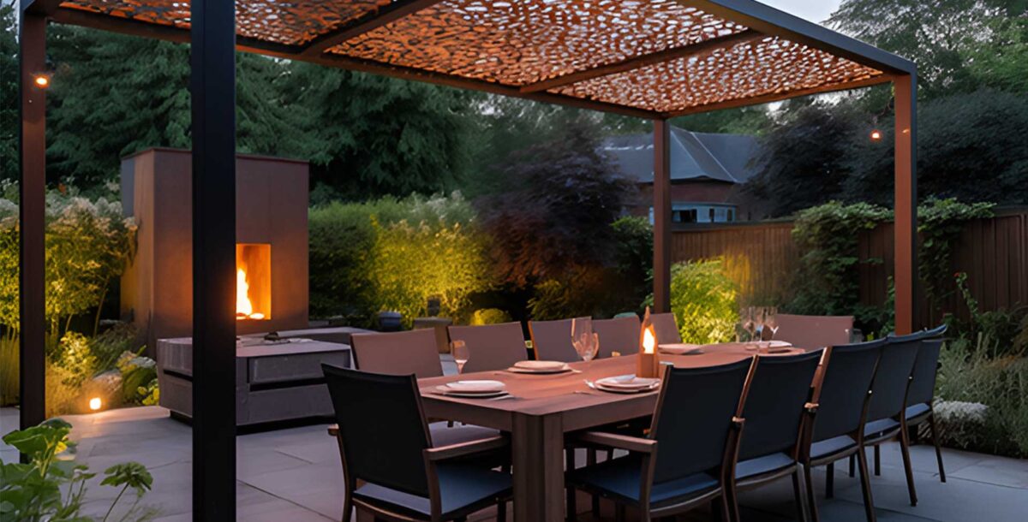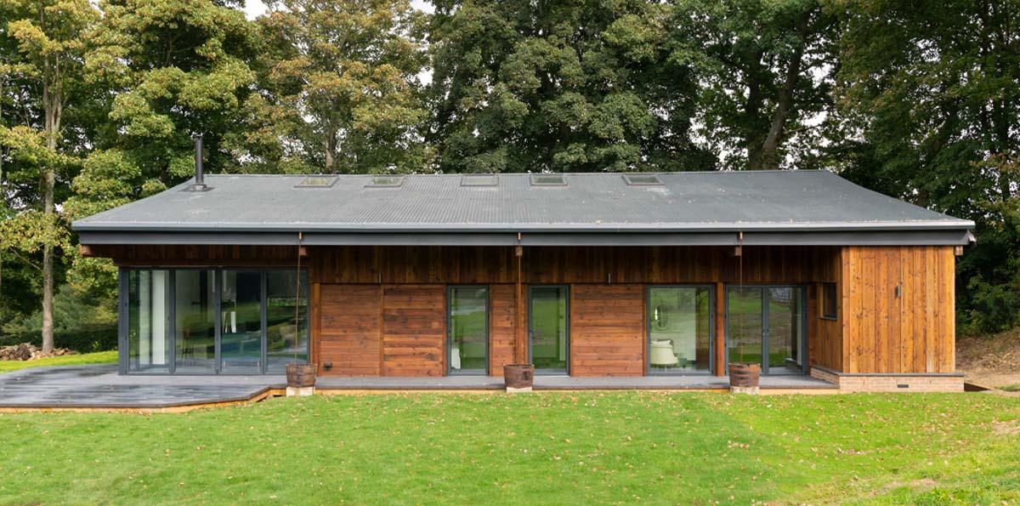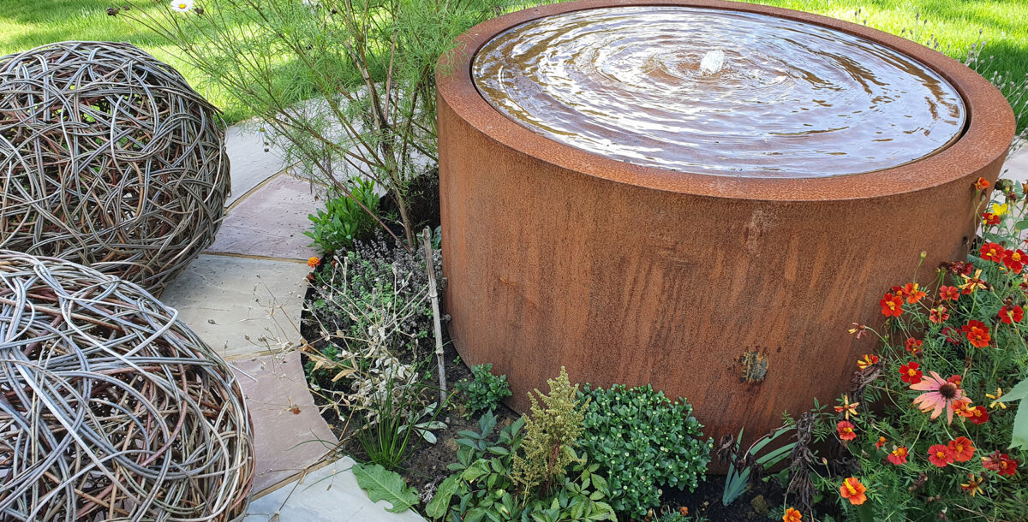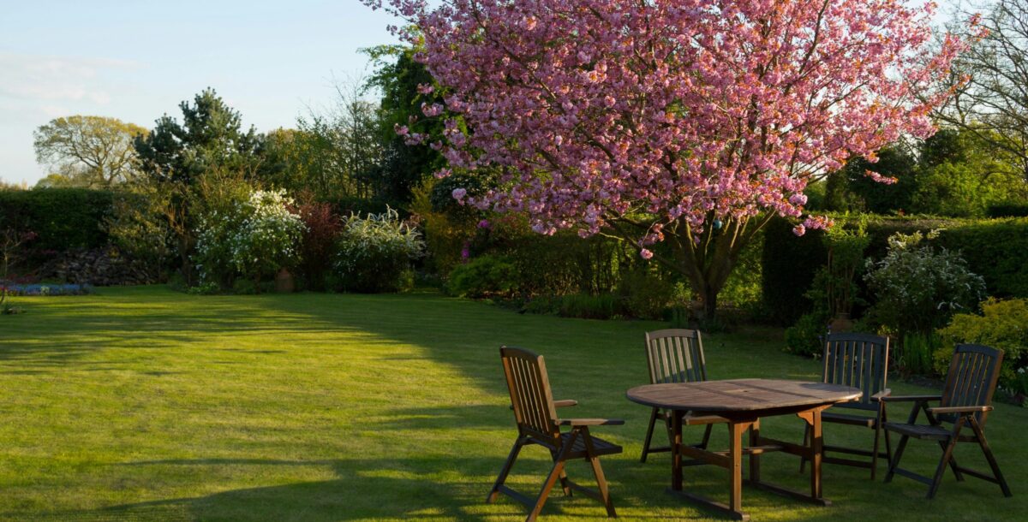A luxury bespoke kitchen on a budget
Paul and Barbara's extension needed to deliver a unique feel without exceeding the funds
After Paul Stevens and Barbara Halliwell added a single-storey extension to their home, they had around £15,000 to create their dream scheme. Designed as an open-plan kitchen-living area, the new space needed to be somewhere they could spend time with their children, entertain and enjoy cosy movie nights together.
Fortunately, their designer, Vinny Smith, MD and founder of Northern Backdrop Interior Design, knew exactly how to stretch their budget without compromising on style.
‘Paul and Barbara enjoyed mid-century Modernist influences and horticulture in their own collectables and interests,’ he explains. ‘I used these as a starting point for their kitchen and was given an open brief. The space needed to feel light and spacious for daytime, but have the capacity to transform dramatically into a living-dining area at night. I decided that a simple design with clean lines would be the best solution, so looked to Scandinavian influences and natural materials as my inspiration.’
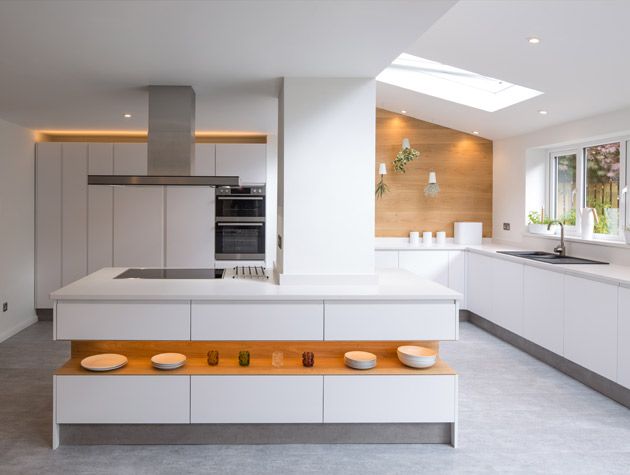
Photo: Ollie Harrop
As the kitchen extension was already filled with light from a roof light and run of glass doors, Smith decided against gloss or polished finishes.
‘These would have bounced light around the living space at night, potentially being visually jarring,’ he says. ‘Instead, I wanted to create something more sophisticated that would respond subtly to directional and ambient lighting.’
Keeping the design simple and uncluttered wasn’t just key to the room feeling sleek and stylish, it also meant it was easier for Smith to keep costs down.
‘A matt palette of white, grey and oak, with accents from lighting, planting and artwork, tends to work well,’ he says. ‘I was able to avoid wastage and save money, especially for the more expensive items, such as the quartz worktops – this design uses two slabs exactly.’
‘Flooring is normally a significant cost,’ he continues. ‘The poured concrete-effect floor is actually a click LVT tile used in retail environments, requiring no adhesive and reducing installation costs. In addition, the cabinets were from a standard range while the doors, ironmongery, radiators and spotlighting were sourced from a builders’ merchant.’
The planter wall and TV stand were made locally, while many of the finishing touches, such as furniture, were inexpensive online purchases.
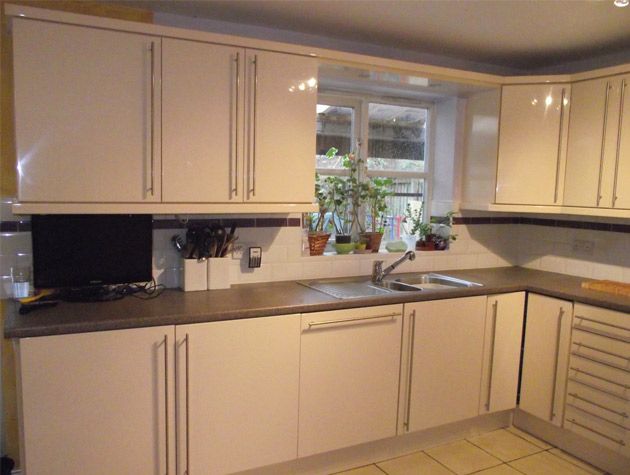
Before the project. Photo: Ollie Harrop
However, it’s the distinctive features added by Smith that turn the couple’s kitchen into a showstopper. Warm timber veneer has been used to clad a feature wall, sections of the island and one of the units.
‘This forms a unique design detail without large areas of coverage. The section cut-outs transform standard units into a design statement,’ he says.
The cut-out sections were then illuminated with concealed LED strips to create a display space and add to the low-level lighting when the living space turns into the family’s movie room in the evening.
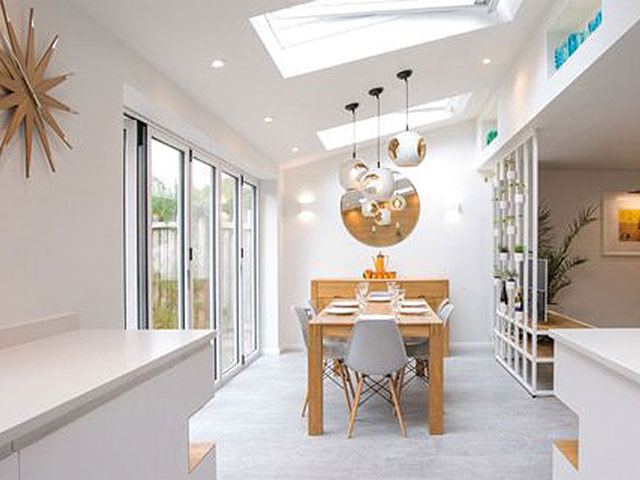
Photo: Ollie Harrop
‘The section in the island and end section were non-standard in terms of size and style, but still also had to maximise available storage space, with no dummy panels or blank drawer units,’ explains Stephen Thornley, owner and designer at Thornleys, which specified and installed the cabinetry. ‘Several manufacturers returned the design drawings as unworkable. We were able to break down the design into individual components so we could create the unique cut-out sections, including functioning drawers above and below.’
Paul and Barbara were delighted with the final kitchen and, despite having seen CAD renders, say that the reality far exceeded their expectations. ‘They were surprised the kitchen units could be built to this quality and achieve such individuality within their budget,’ says Smith. ‘All a designer-style kitchen requires, however, is simplicity, clever sourcing and a vision to be able to see things a bit differently.’
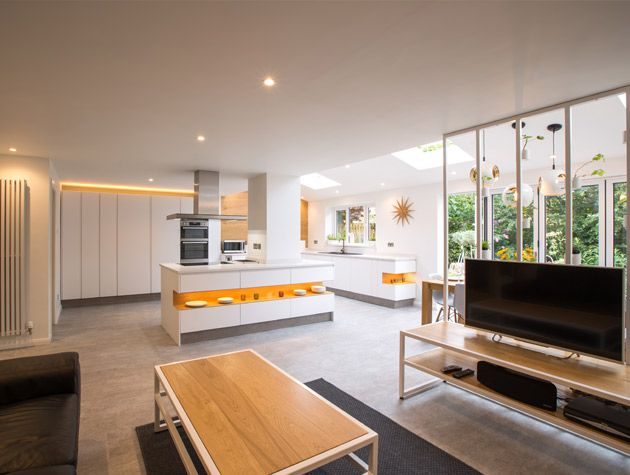
Photo: Ollie Harrop

