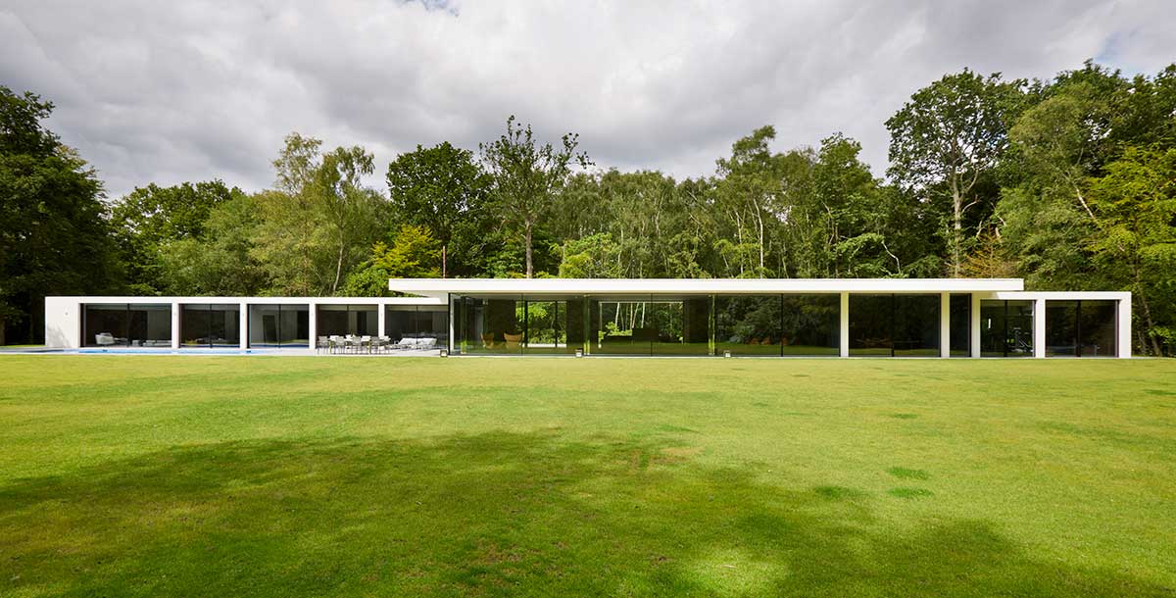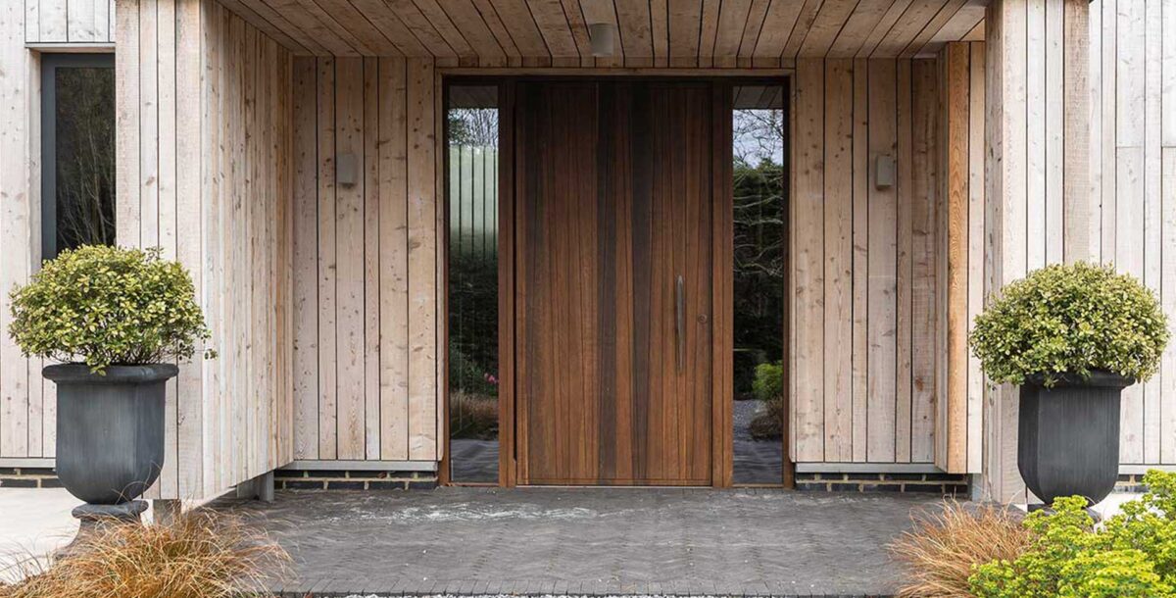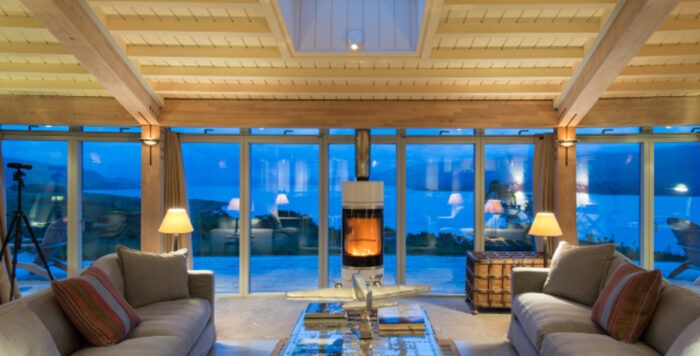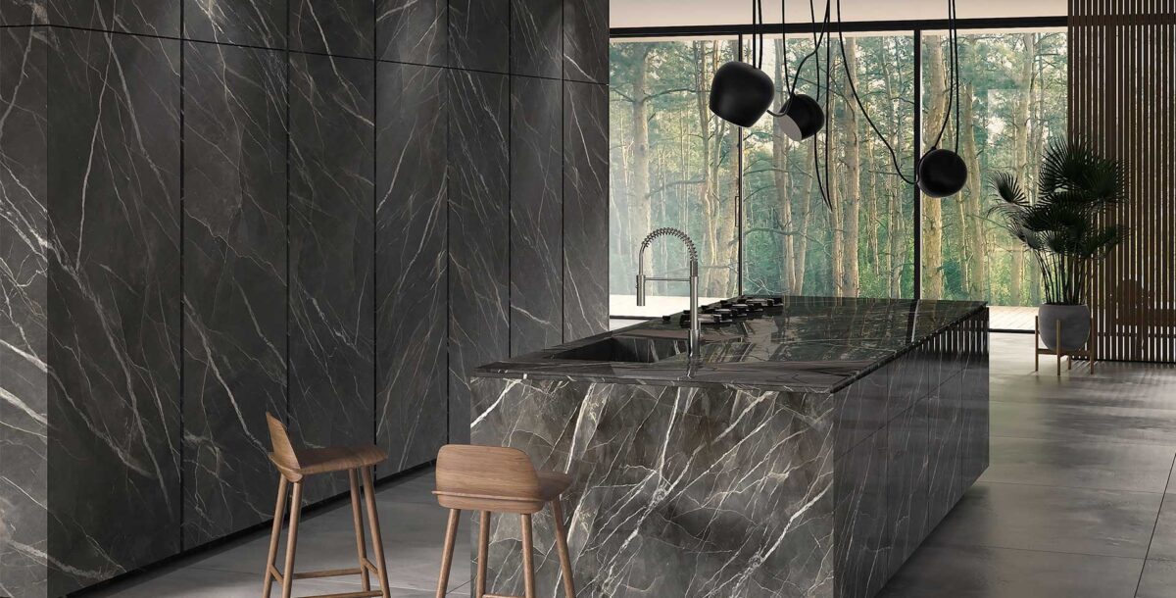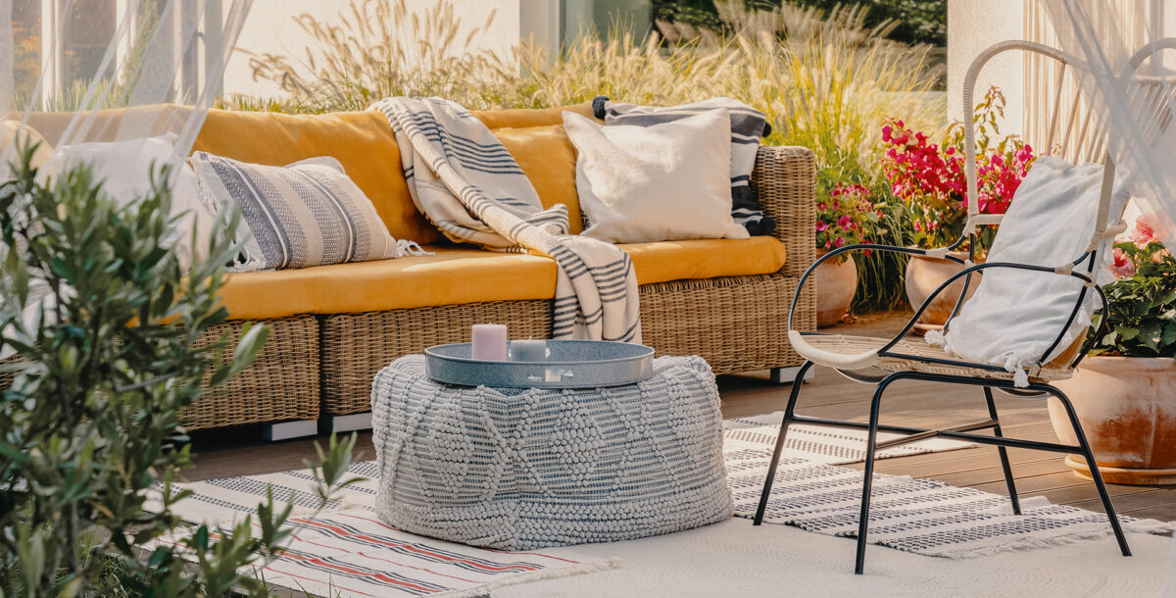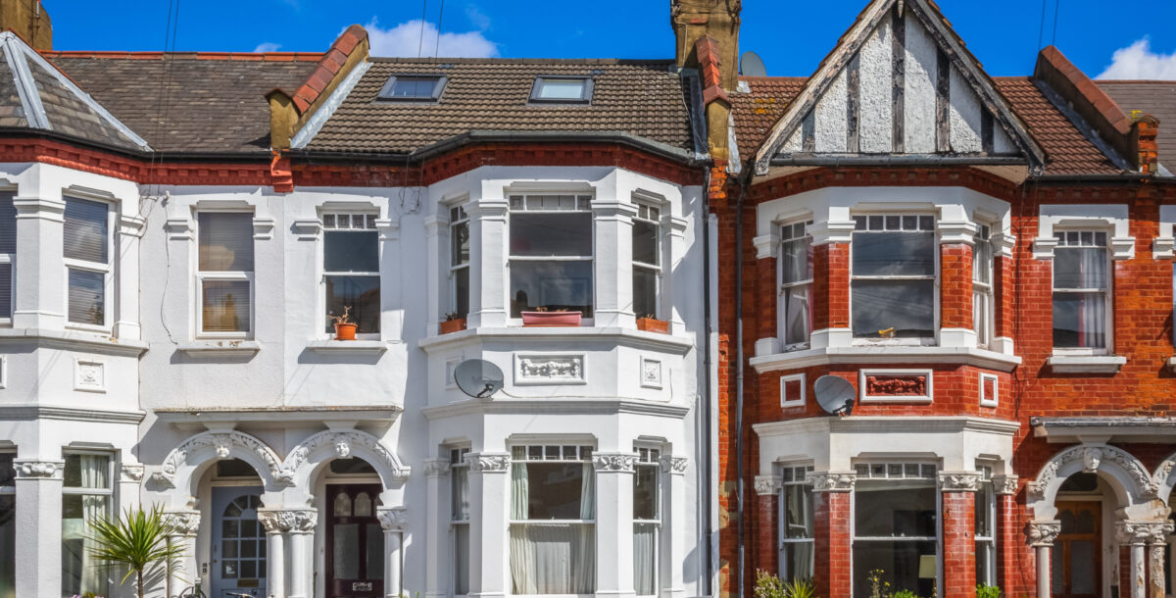Modernist single-storey self-build in West Sussex
Clinton Dall proves bigger can be better with his flawless, modernist-style home
As one of the biggest single storey homes to ever feature on the show, the Grand Designs West Sussex build will be remembered for the ambition of owner, Clinton Dall, and how incredible the finished result was.
‘Bloody Nora, what Pandora’s box have you opened?’ exclaimed Kevin McCloud as he arrived on site 10 weeks into the West Sussex build site. ‘This main living area is large enough to park four fire engines in!’
At a gargantuan 60 metres long, the house was in danger, as Kevin put it, of looking like a miniature airport or a gallery, rather than a homely property. With no real budget in place, the sky was the limit for Clinton. He wanted to build his perfect home, having already had a failed attempt a few years earlier five miles down the road.
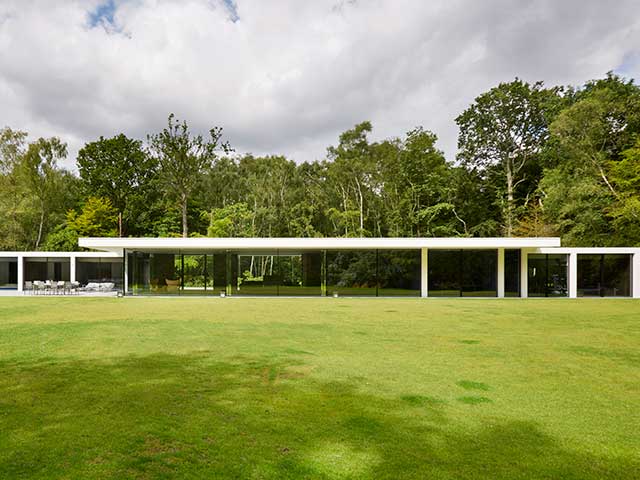
The glass-clad house sits in a five-acre wooded plot in West Sussex. Photo: Darren Chung
No compromises
The huge glass-and-steel single-storey home is the combined vision of Clinton and designer Des Harvey, who was inspired by Mies Van der Rohe’s Barcelona Pavilion. Having felt his first new-build attempt had been compromised by planning limitations, Clinton wanted to to create exactly what he wanted this time around. On the show, he said: ‘I don’t want to compromise, I want it to be bang on.’
However, Clinton wasn’t even looking for a project to start with. He stumbled across the plot of land in an estate agent’s window and couldn’t resist the opportunity of going to view it. ‘When I drove in from the road and saw it I thought, “That is it”,’ he says. ‘I called up Des, as we’d had dinner a few times and he’d seen a church I’d refurbished before, and I asked if he wanted to work with me on the design for this house.’
Clinton needed to sell his current property to finance the build and gave himself and the team an ambitious 12 months to get it done. True to form, Clinton got the project swiftly under way with the concrete foundations going down in four weeks. The 21 tons of steel arriving on schedule – with the sheer weight of it cracking the driveway. Despite the builder’s concerns about the enormity of the project, and Kevin’s misgivings about its size, Clinton still remained unperturbed.
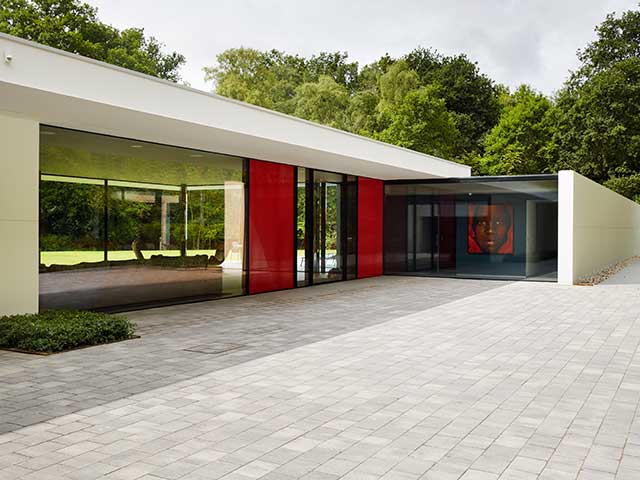
Huge white porcelain tiles clad the exterior on the north side. Photo: Darren Chung
Problems afoot
The glazing system was the key to the project – and the most challenging aspect. With 35 huge panes of glass costing £200,000 including frames and installation, there was no room for error. But when Clinton discovered that the bar of one of the frames was about a foot over from where it ought to be, interrupting the sight line as you walk through the front door, he just couldn’t bear not to correct the error and convinced the glazing company to fix it.
However, there were bigger problems afoot at this stage in the build. Clinton was relying on the sale of his house to help fund the project, but instead he ended up having two building sites to contend with. This resulted in another £40,000 expenditure as the other property needed extensive repairs due to water damage, delaying its sale. But, determined not to compromise or run off schedule, Clinton managed to scrape together the money by borrowing from friends, and so the build continued.

Owner Clinton’s favourite space is the main living area, where he spends most of his time with his children. Photo: Darren Chung
High standards
As the nail-bitingly difficult structural work started to reach completion, the interior details required even more fastidious workmanship. Again, these finishes presented certain challenges, not to mention financial strain. The floor tiles, for example, were a massive undertaking, costing £6,000 in total just for the glue needed to lay the 1.2-metre-wide tiles, each weighing 40kg. Everything was to be finished to the highest spec, with nothing to distract the eye. This included disguising structural columns with cladding, meticulously crafted by Clinton’s metalworker.
‘I think the polished stainless steel columns were Kevin’s favourite bit,’ says Clinton. ‘I thought the steel would be a bit finer so we could just paint them, but when they turned up they were rounded and chunky and would have looked horrendous so I got my metalworker to clad them in polished stainless steel,’ he explains. ‘Even though it was the most expensive alternative I think it was the best way to go.’

The top-of-the-range kitchen is made from aluminium, wood and granite, all in black, for a uniform look. Photo: Darren Chung
It’s all in the details
Clinton admits that throughout the Grand Designs West Sussex build, almost everyone said they preferred his old property and wondered how this new space could possibly work as a home. ‘At the very end my tiler said, “I didn’t want to say anything, Clinton, but I didn’t like this house at all. Now, I’ve completely changed my mind.” People didn’t really get it until it was finished.’ And while it may appear that Kevin, too, was one of those doubters, he was clearly taken with it when he arrived at the completed property. ‘I’m slightly awestruck by this – it’s so breathtakingly beautifully done,’ he said on the show.
The level of detail is, indeed, apparent from the moment you arrive – nothing here is a happy accident. Red glazed panels either side of the entrance highlight a piece of vermilion artwork in the hallway that can be seen as you walk up the drive. On entering through a huge glass pivot door, even the grouting matches up with structural lines, leading your eye outwards towards the expanse of greenery beyond. The living area and kitchen feel cosy, due to Clinton’s clever use of a rich colour palette that cocoons the space.
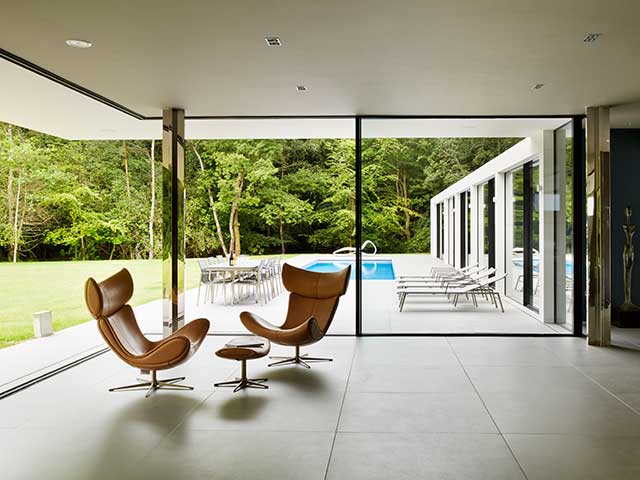
It was a painstaking process to fit the 35 panes of glass that were required for the 60-metre long property. Photo: Darren Chung
Exceeding expectations
‘I think the colours and the furniture have exceeded my expectations,’ he says. ‘Everyone was worried at one point, because it’s vast and there’s so much glass, but I think it is softened by the furniture, the blue-and-grey walls and the wood veneer – I’m over the moon with that. It could have been a disaster, but it looks more like a home than I thought it would.’
The simplicity of the building is a success, with the same materials used throughout the property. The £120,000 kitchen flows from the living area, and is made up of a rich mix of black wood, aluminium and granite. This is reflected in Clinton’s handmade metal and granite-topped dining table – his favourite piece in the house. Down the corridor is his gym – the only slight sticking point of the whole project as, ironically, it appeared too small. But mirroring the walls has provided the impression of space that Clinton was after.
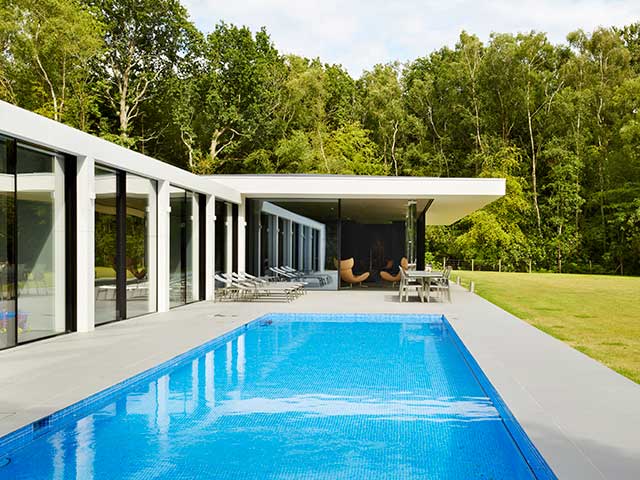
The 15-metre pool is a focal point of the build. Photo: Darren Chung
Worth it in the end
On the opposite side of the Grand Designs West Sussex home is a long run of bedrooms with doors leading out to the 15-metre pool. Each bedroom has its own bathroom detailed in the same way as the others to maintain uniformity, plus there’s a spa room with all the trimmings. But is it perfect? Harvey thinks they got as close as they possibly could. ‘I read somewhere recently that you should be looking for excellence rather than perfection, and I think that’s quite sensible.’
And after all that, is it enough to keep Clinton satisfied? ‘I do seem to move after a year or two as I get bored, and that’s the way I am. But I must say this particular house does have a fantastic plot; it’s a great location and it’s been executed in exactly the way I wanted. I can’t think of anything better as far as I’m concerned, so from that point of view it’s the perfect house for me. But if one day I was flicking through a magazine and I spotted a plot of land with a lake or something, well, who knows…’

