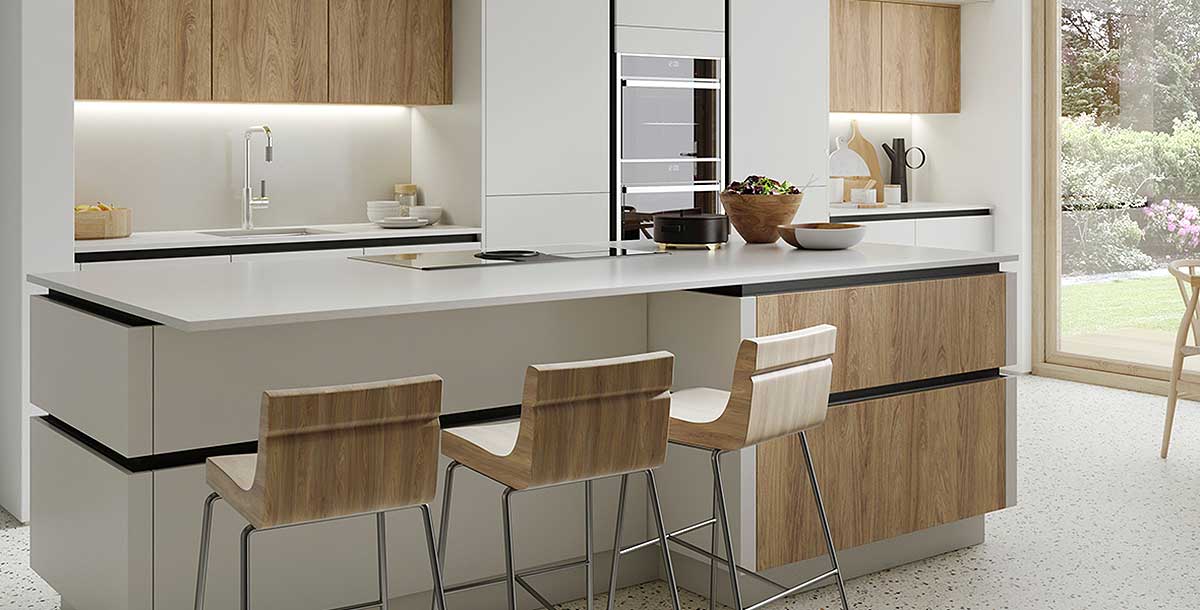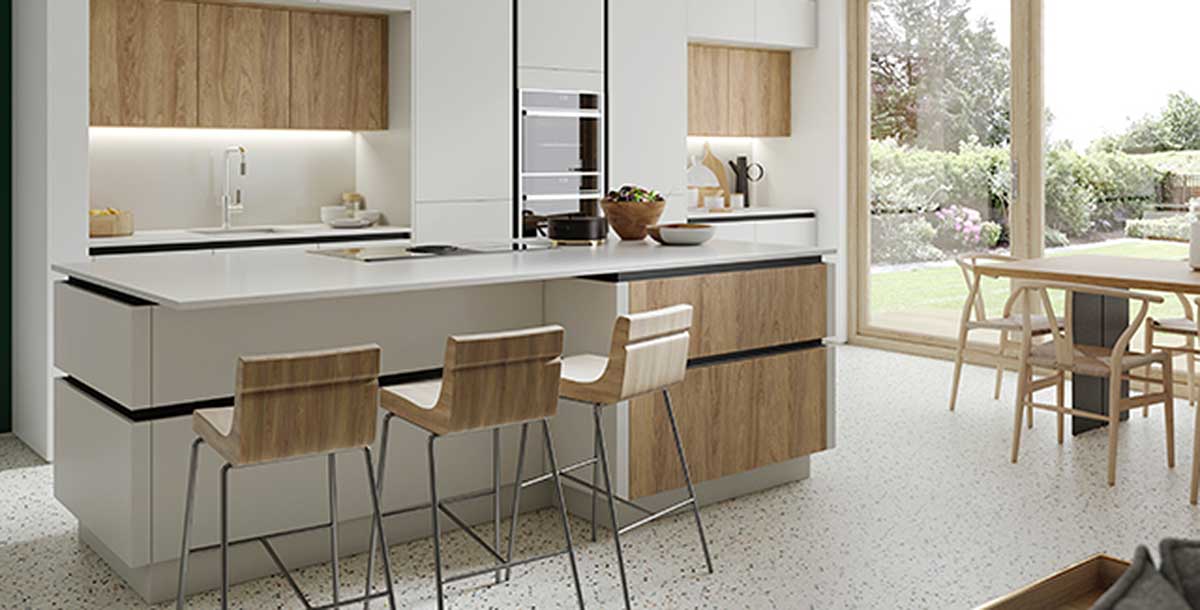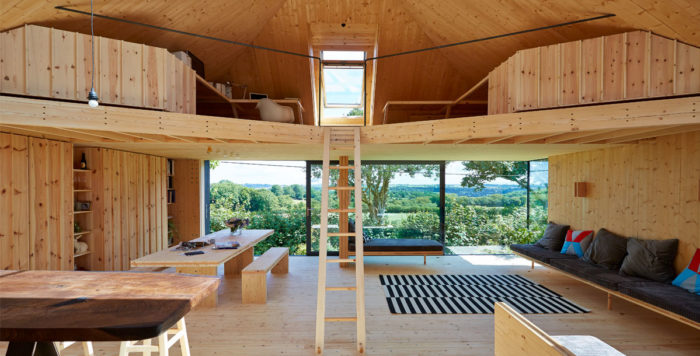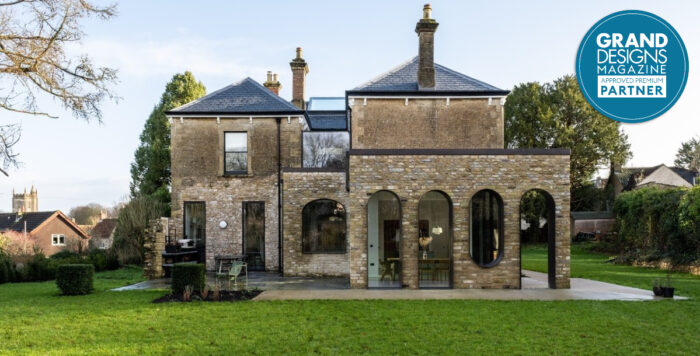Kitchen diner layouts: tips to get it right
Follow this practical advice when planning to reconfigure a kitchen layout to include a dining area
Multipurpose kitchen diner layouts can be a huge benefit to families and those who like to host friends and family in a relaxed setting. Robert Burnett, head of design at Kitchens by Holloways shares his advice for making kitchen diner layouts a complete success.
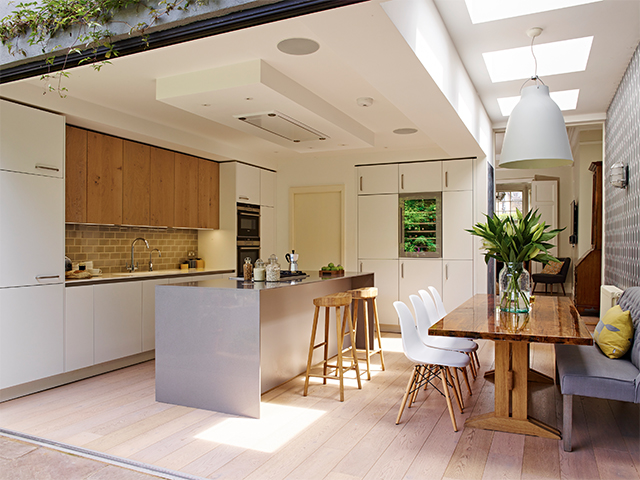
Image: Kitchens by Holloways
Using colour
By removing one or more internal walls, a kitchen’s floor plan will change significantly. Kitchen diner layouts often benefit from creating a cohesive scheme throughout the new and bigger space. Simply use the same floor finish and colour palette throughout. The reverse is the best approach when you want to emphasise separate zones. Use a harmonious palette of different colours and flooring in the kitchen, dining and seating areas.
Keep it clutter free
Ensure a cooking area in full view of a dining space is clutter-free and easy to keep tidy. Opt for fully integrated appliances wherever possible and understated cabinet designs for a streamlined look.
Read more: How to minimise sound in an open-plan kitchen
Extraction
Powerful extraction is a must to limit drifting cooking odours. To minimise noise, look for downdrafts or ceiling models with motors mounted on an external wall.

