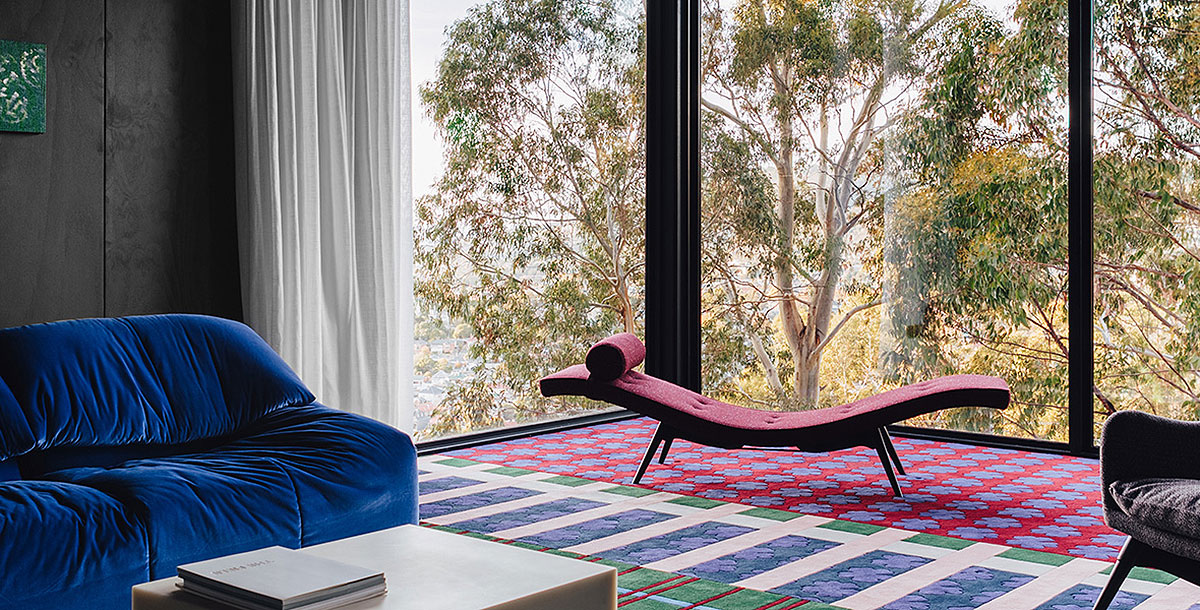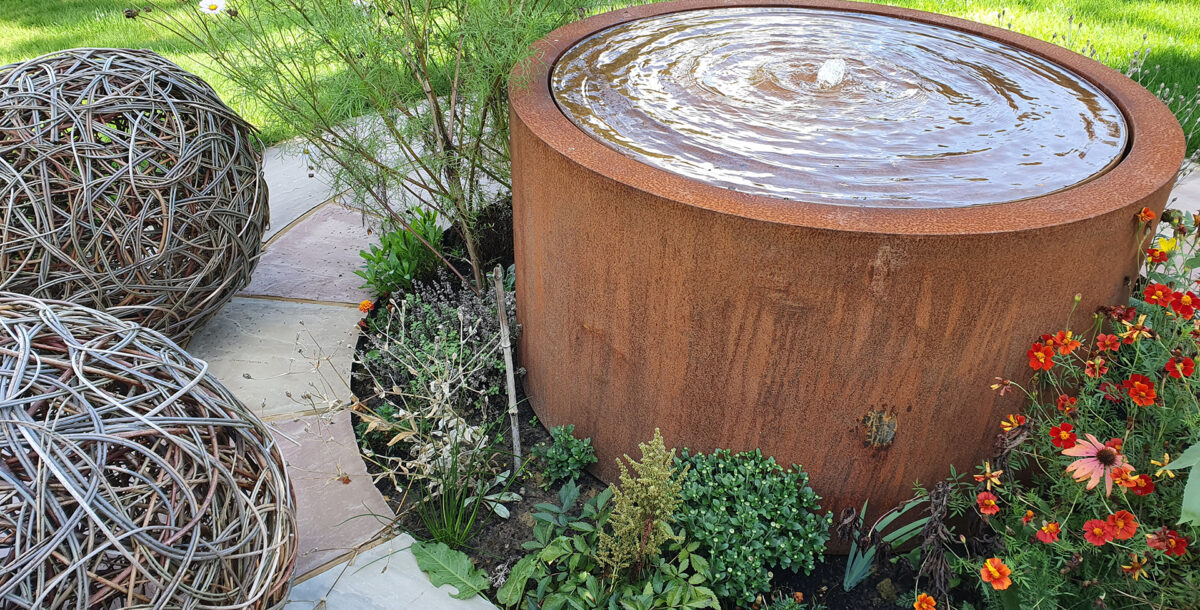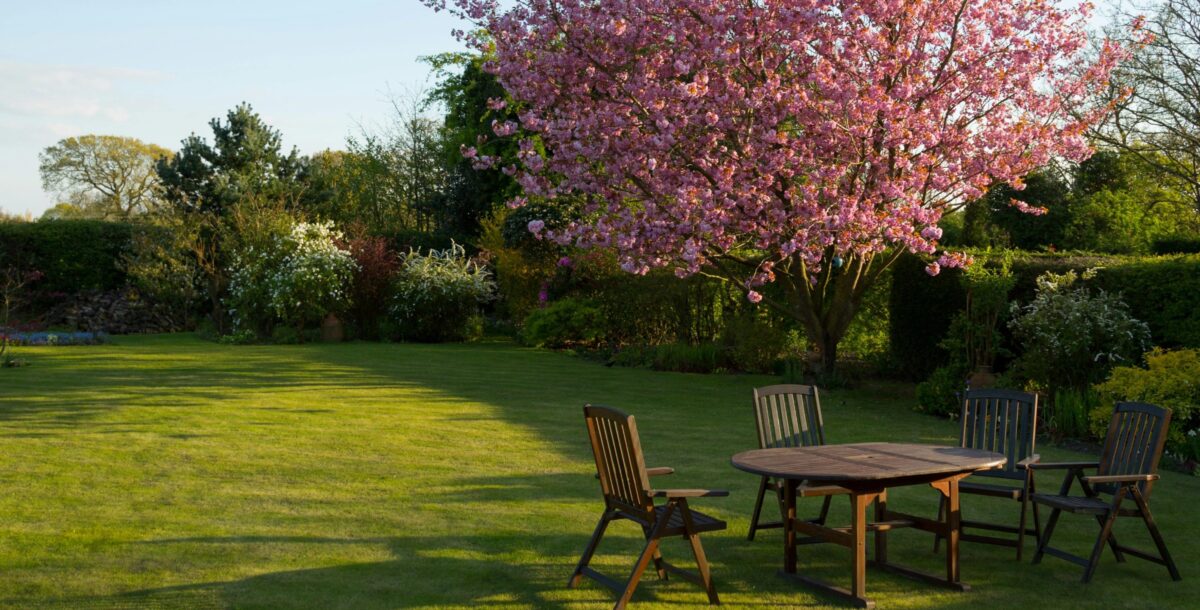Discover the inspiring interiors of this Australian self-build
Take a tour of the bold and dramatic interiors of this modern self build
While this self-build may appear minimalist from the outside, this contemporary exterior belies surprisingly characterful interior design.
After one too many night’s spent in her husband’s childhood room when visiting family in the city of Hobart, Australia, Laura Bamford had the idea to self-build a home from home, that she could also offer as a unique rental experience.
The resulting home, Slow Beam, resulted from the couple collaborating with Sarah Trotter of Hearth Studio, to create a property that contrasts modern architecture with the rugged native bushland of the area.
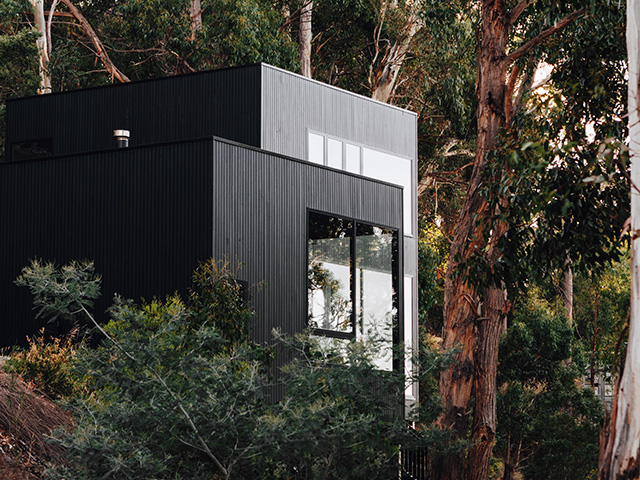
Photo: Lauren Bamford
Bold design
Where interiors in modern self-builds can often be understated to leave room for the architecture to breathe, Slow Beam’s approach is bold and dramatic. It demonstrates a way for characterful interiors to supplement striking architecture – the black interiors envelop to highlight the stunning exterior view, while vibrant colour and playful colour offers a foil to the rustic, earthy colours of the surrounding landscape.
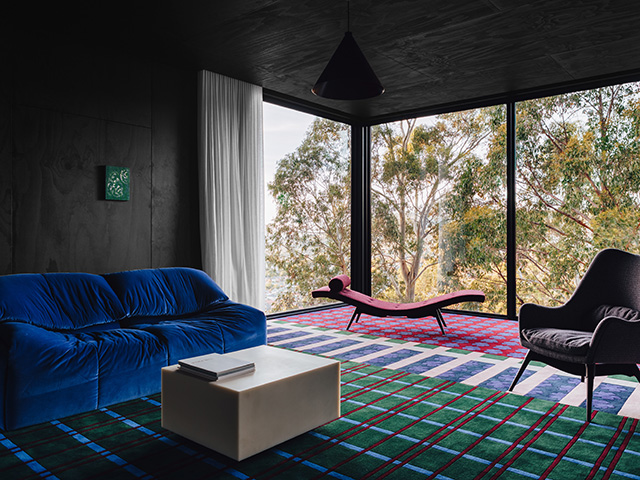
Photo: Lauren Bamford
Hidden delights
Located on a steep hill, large picture windows offer sweeping views of the waterfront city, without sacrificing privacy. To the side elevation of the property, and exposed window promises a glimpse of the exciting interiors in the bold-walled bathroom.
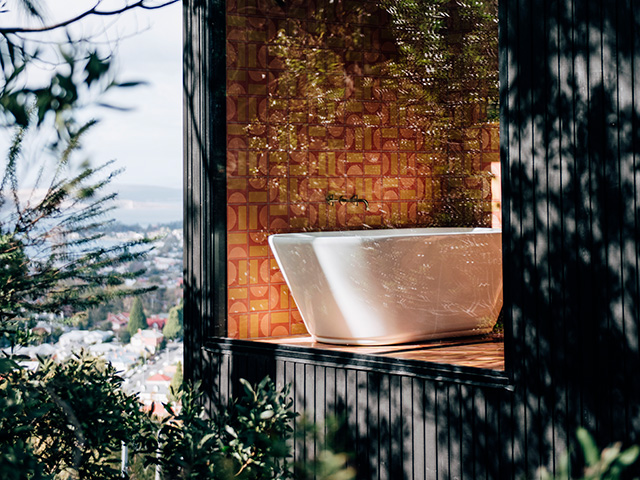
Photo: Lauren Bamford
Dark materials
The all-black kitchen is one space where a more minimal style has been adopted, albeit with an intriguing mix of textures to keep the space interesting. A log-burner and Fisher and Paykel appliances complete the space.
“I really wanted this project to be as minimal as possible with the kitchen reading more as furniture than as a full working day-to-day kitchen,” Sarah Trotter explains. “The under-counter fridge really made that possible. The fridge and freezer are integrated seamlessly under the benchtop. Fisher and Paykel really engaged with the design intent of the project making sure we could use black fixtures and deliver the seamless look to the kitchen.”
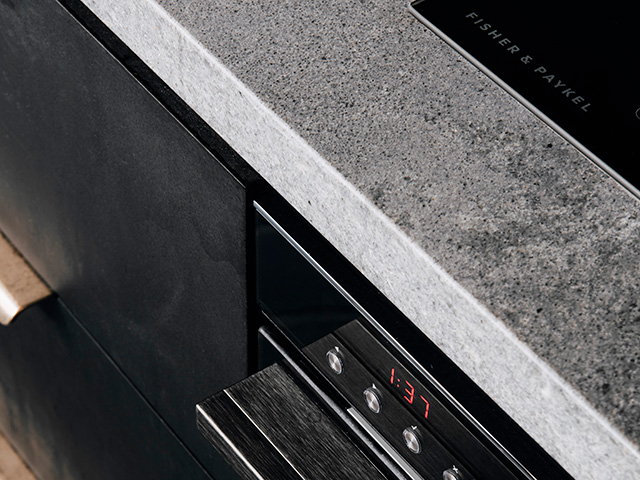
Photo: Lauren Bamford
A space of contrasts
Throughout, windows onto bushland textures offer interesting vignettes – curvaceous furniture meets straight-lined architecture meets organic forms.
You can find out more about this project, and even book to stay on the Slow Beam website.
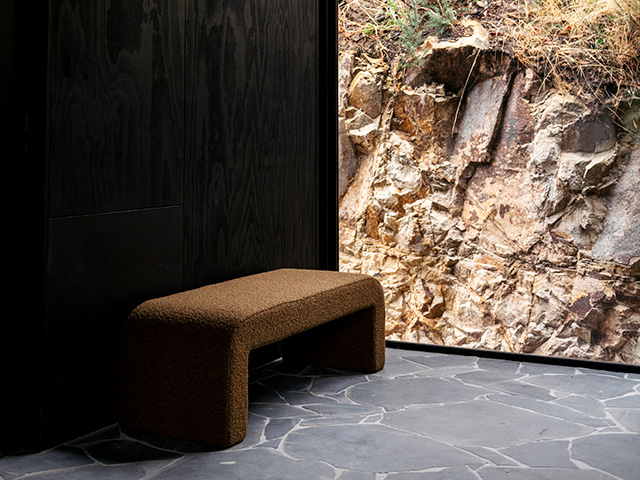
Photo: Lauren Bamford

