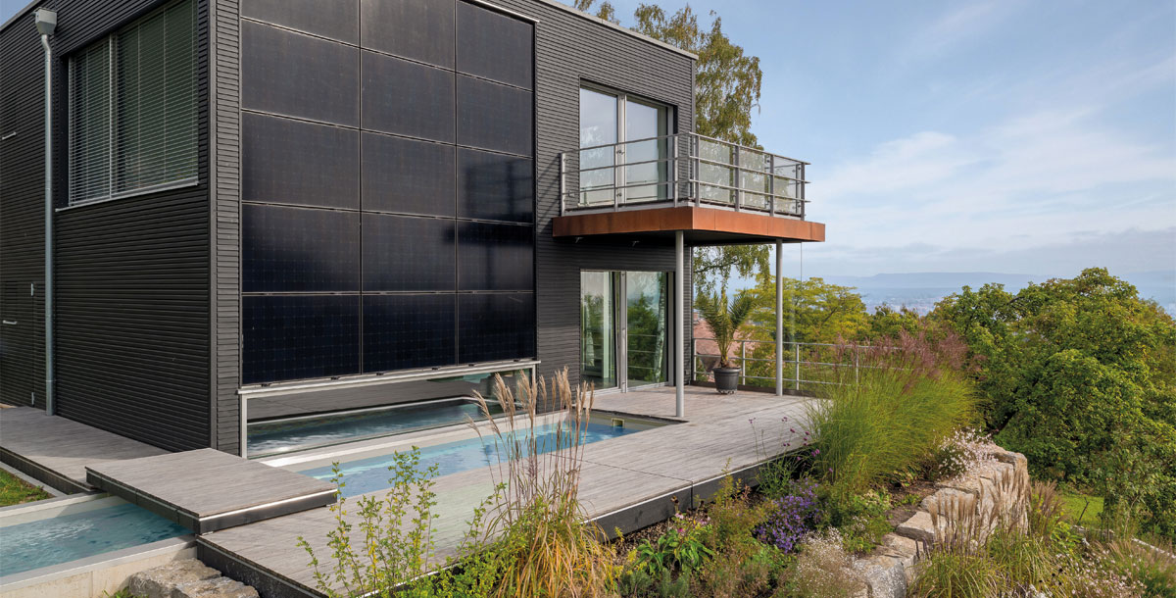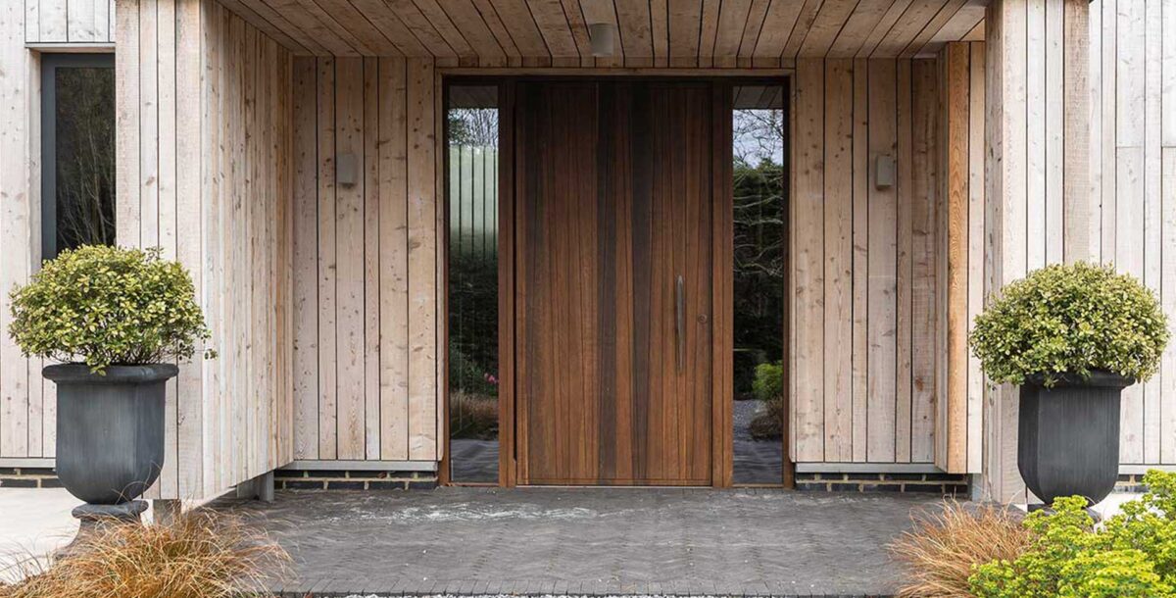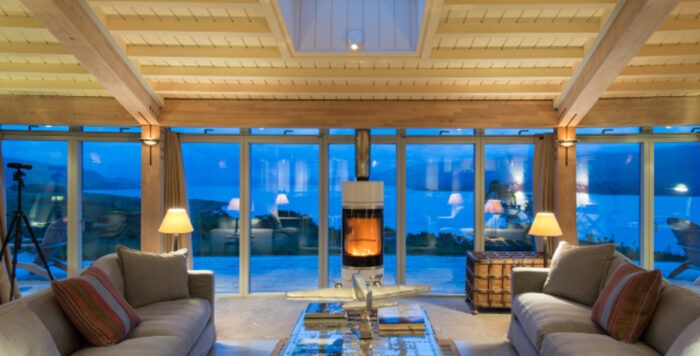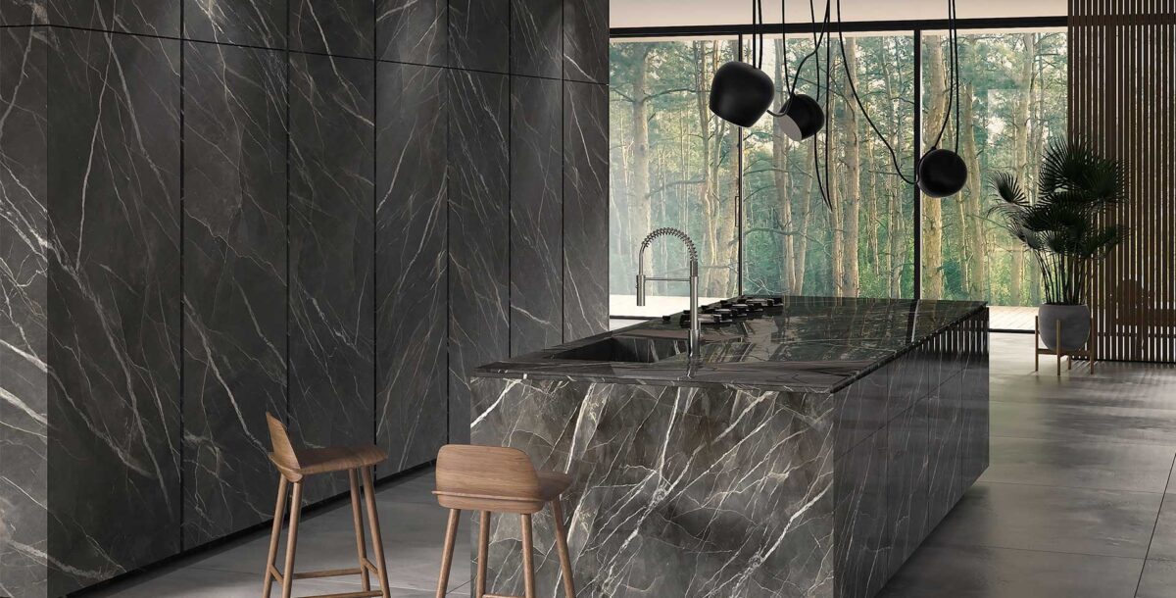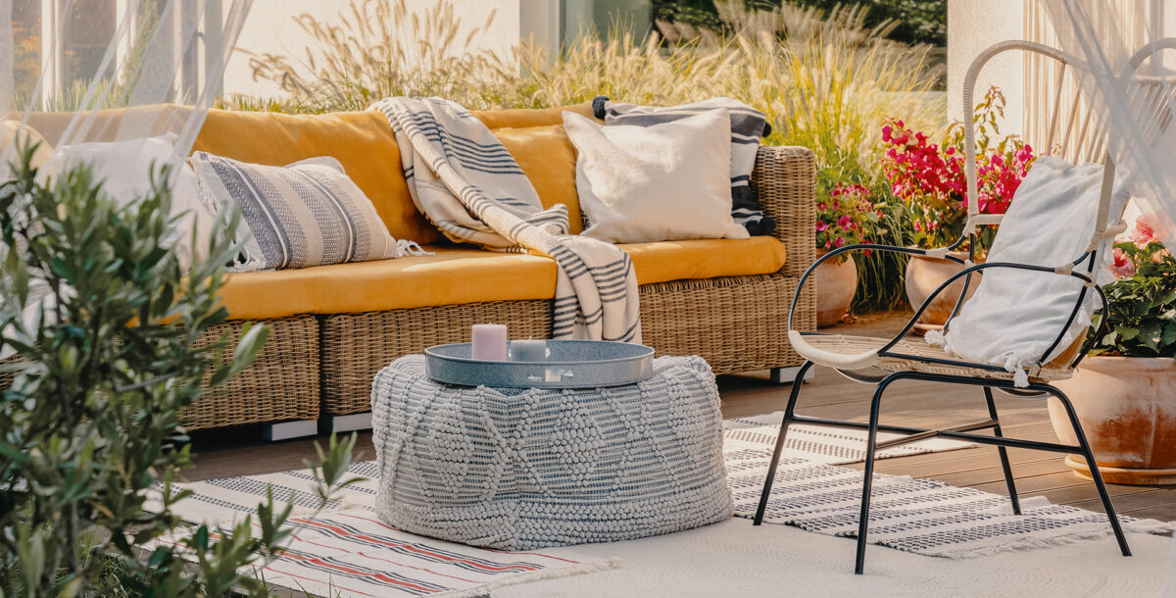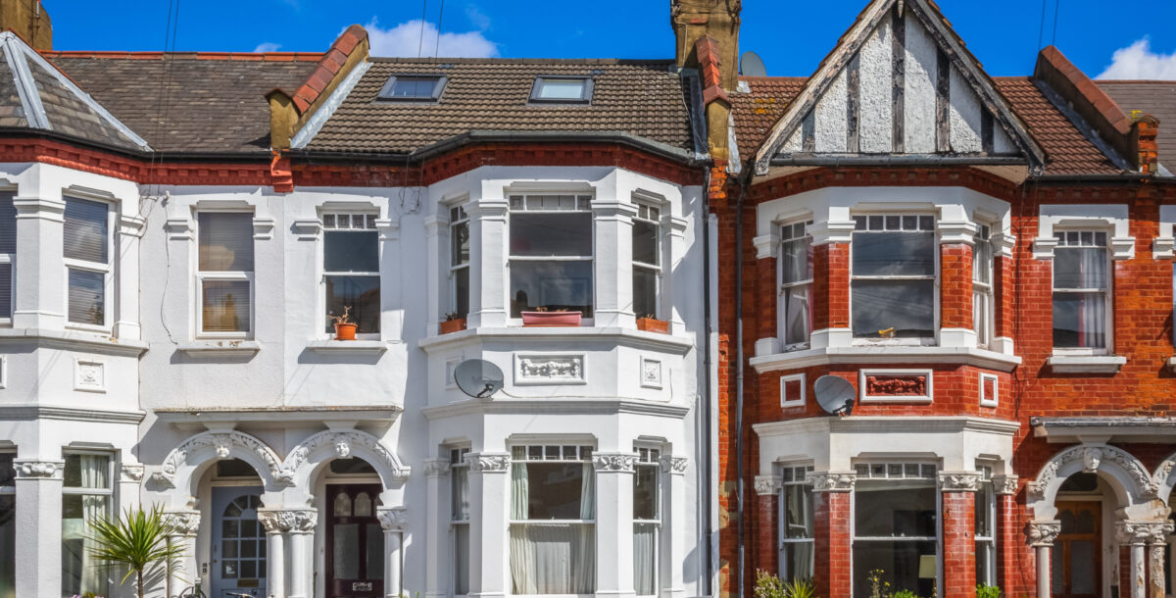Home energy-saving strategies
Building a home or committing to a major retrofit project is an opportunity to keep future running costs to a minimum
It makes long-term financial sense to employ energy-saving strategies when constructing a new home or improving an older house.
The cost of components, materials and renewables necessary to achieve an efficient building design is part and parcel of a new-build budget, while the retrofitting outlay and process can be done all at once, or managed in stages as funds allow. Get it right and you’ll benefit from comparatively low bills for heating, cooling and hot water.
But there is only so far futureproofing can go when coping with utility costs influenced by global conditions and regulated by Ofgem, the Office of Gas and Electricity Markets.
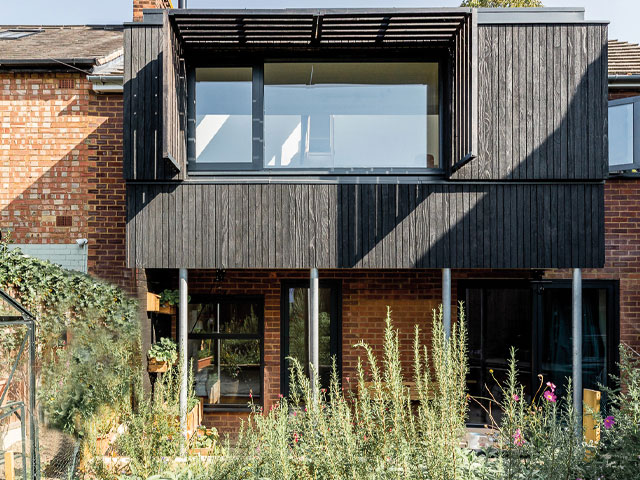
Thalia Vounaki, 39, and Matt Kaplan, 45, retrofitted their four-bedroom home with the help of architect Michael Collins. The improvements encompassed airtightness, insulation and measures to avoid overheating, such as a brise soleil shading and low-g glazing. A blanket of mineral wool insulation wraps around the building. Michael estimates the ongoing energy demand to be 30 per cent less than a typical four-bedroom terrace house.
Minimise energy demand
Designing a home to optimise the efficient performance of its structural components and materials ensures it will require remarkably little energy to remain comfortable during winter and summer.
Known as a fabric-first approach, of which Passivhaus is the optimal standard, such buildings need high levels of air tightness, sufficient insulation, double- or triple-glazed windows, and carefully designed shading to prevent overheating. It ’s also possible to retrofit an older property towards reduced energy demands – Enerphit is the Passivhaus equivalent for retrofitting.
But big improvements can still be made without aiming for Enerphit certification. Prioritise elements such as sealing up draughts and insulation. Homes built or improved in this way are ideally set up to meet most or all their energy needs from renewable sources, keeping running costs low.
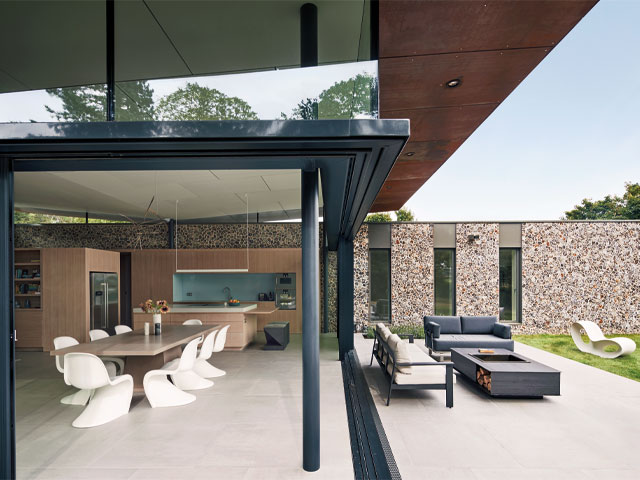
This 275sqm, four-bedroom family home in north Norfolk has a solar photovoltaic (PV) array concealed behind the parapet roof. It generates enough electricity to power the house during the summer – aided by a solar battery from Sonnen. Designed by Hudson Architects, the single-storey house follows Passivhaus principles of airtightness and insulation
Harness the sun
Fitting solar photovoltaic (PV) panels to generate energy from the sun lowers fuel bills and reduces a home’s carbon emissions. The kit is costly and to get the best long-term value it ’s important to choose the right set-up for your situation.
Having a south-facing roof is ideal, and east- or west-facing also work, but north-facing orientation is out. The amount of available space determines how many photovoltaic cells, in panels or tiles, will fit, and therefore the amount of electricity produced. At least a 20sqm area is needed for a 4kW panel system.
‘A typical domestic PV delivers around 3.5 kilowatt-hours (kWh) of electricity annually, which is roughly 50 per cent of the average household energy consumption,’ says Oliver Rehm of Baufritz UK. ‘Providing your home is energy efficient, PV can generate enough power for heating, cooling and hot water.’ Baufritz is pioneering vertically mounted PV panels integrated into exterior façades, providing a greater surface area for energy generation.
As PV electricity is only available to use in daylight hours, to exploit more of the output you’ll need solar battery storage, which enables you to draw on the stored energy whenever you need it. Energy Saving Trust has a solar energy calculator which allows you to input your home’s specific details to get an estimate of the potential performance of a PV system.
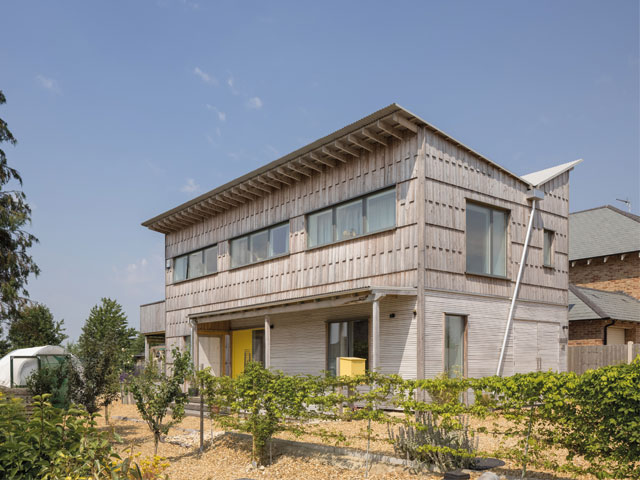
The 105sqm, three-bedroom house belonging to retired headteacher Joan Morters has a first-floor living space warmed by solar gain and four small electric panel radiators, which are powered by an air-source heat pump. Joan’s two-storey home in Ramsey Heights, east Huntingdonshire, was designed to Passivhaus standard by Mole Architects.
Warmth from the air or ground
Air-source and ground-source heat pumps consume more electricity than fossil-fuel powered boilers, but their heat energy output is greater than the electrical energy consumed. An air- source heat pump (ASHP) typically uses around 1kW of electricity for every 3kW of heat it produces. In a home with low-energy demand, installing a heat pump will contribute to modest heating and hot water bills.
Low-cost comfort
Design for all seasons says Sumele Adelana, senior product marketing manager at Sketchup
- Use natural ventilation to bring cool air into rooms during warm weather. Include windows on opposite sides of a space for cross ventilation, which is when fresh air flows horizontally through an area. And allow for stack ventilation – which requires an opening at the bottom of the building and one at the top – to drive a flow of air through the home.
- Position glazing to maximise solar gain in winter and have appropriate shading, such as timber or aluminium shutters or a louvred brise soleil, for the hotter months. An expanse of glazing on a south-facing façade that has no shading is subject to excessive glare and heat gain in summer and huge thermal loss in winter.
- Harness the sun’s energy to warm passive heat stores, such as a polished concrete floor. Sunlight falling on the floor in the cooler months warms it , the heat is retained by the dense material and slowly released when the ambient room temperature falls.
- An architect can employ shadow studies to assess the sunlight in different parts of the site at different times of the day/year. Daylight analysis provides a detailed description of the light in a room. Use these techniques to optimise the amount, type and position of glazing as well as the shading required.
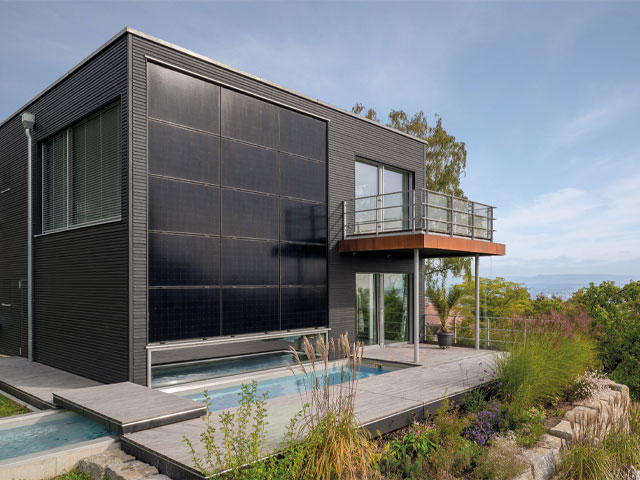
This three-storey modular house in Germany by Baufritz features an innovative solar 12kW photovoltaic (PV) array integrated into the south-facing façade. It provides most of the energy needed to power the 293sqm family home, which has three bedrooms, a studio, a kitchen with dining and seating areas, plus a guest suite and office in the basement.

