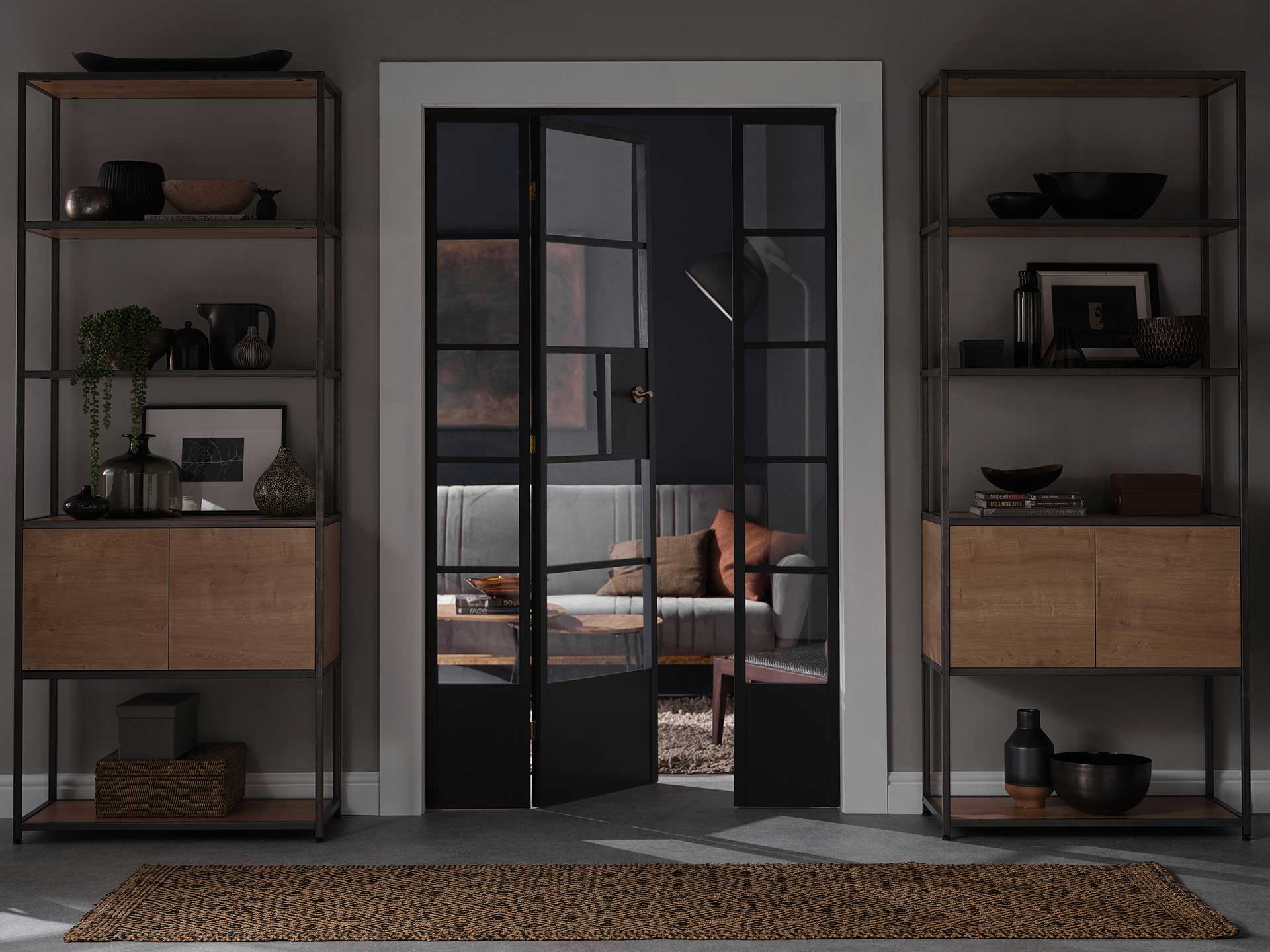Broken plan layout ideas
Broken plan layouts are a hybrid between open-plan design and closed rooms and can bring better flow and cohesion to your space as well as added privacy.
Open plan living has been dominating the interiors scene with not much to challenge it, until the pandemic hit and changed the way we use our homes. Suddenly our homes became everything from living spaces, to work and the gym and people craved more privacy and division of space. Broken plan layouts offer a solution to that, as a hybrid between closed rooms and open plan layouts. They still have the benefit of open-plan layouts with opening up space, adding natural light and offering sociable multi-functional rooms, but with added advantage of distinguishing functional areas from each other, creating better privacy and division. With proper organisation using everything from internal windows to bespoke bookshelves, broken plan layouts can bring better flow and cohesion to your space.
Utilise space with sliding doors
Sliding doors to zone areas are a great way of utilising space and bringing in uninterrupted flow in broken plan living. Dependent on what look you’re going for, there’s plenty of choice when it comes to internal sliding doors. The doors pictured are a riff on traditional Japanese Shoji doors. While the variety of Shoji doors run the gamut and date back to the late 8th century, they typically have a lattice frame (often cedar, fir, spruce or linden wood or bamboo) and are covered with a translucent material. This meant they were lightweight and thin enough to let in light.
Pocket sliding doors, which glide into a cavity in the wall, are another consideration; they don’t have any hinges and are great for smaller spaces. Internal barn doors work just as well in modern homes as country homes, they run on a upper track and a bottom groove and slide across easily. For larger rooms, you can install double barn doors, and for smaller rooms, mirrored barn doors can create the illusion of space and reflect natural light. Internal barn doors are a great way of separating a laundry room from the kitchen. There are plenty of reclaimed doors on the market for a rustic look.
 Image credit: Ted Todd
Image credit: Ted Todd
Divide with Crittall doors
Crittall doors and windows are one of the most covetable ways to divide a space. They’ve been around since 1849, when they were pioneered by Frances Berrington Crittall and the company remains unrivalled as the largest supplier of steel windows and doors today. With hot-dip galvanizing, an array of custom and historic shapes to choose from and an unlimited colour selection, Crittall prides itself on its “elegance, versatility, strength and security”.
Zoning spaces with glass is one of the best ways of achieving broken-plan living as it gives the best sense of light and space in a home. You can run the Crittall glass on a track recessed in the ceiling (as pictured) to open and close the space as you need, as the perfect way of separating adjoining rooms. For a more permanent option, if completely opening up a space isn’t an option, you can add an internal window.
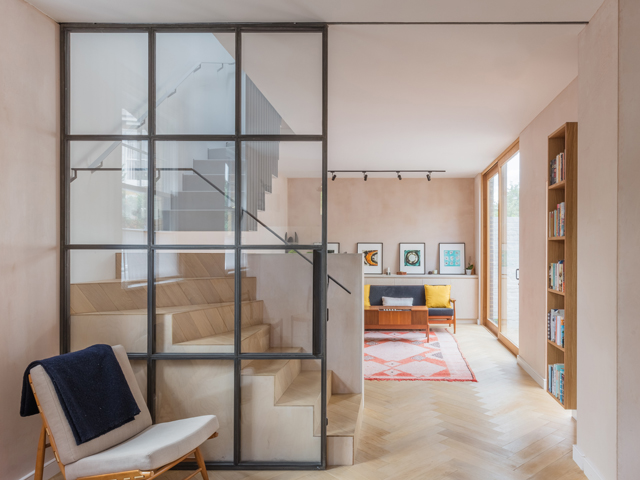
Image credit: Nicholas Worley
Think about your levels in broken plan living
Split levels are often seen in architecture as a way of maximising space and separating areas by dividing them with short flight of stairs. In the 1960s and 1970s, conversation pits were introduced to homes. Sometimes referred to as sunken living rooms, these conversation pits were recessed into the floor level, usually by a step or two and typically closed in on three sides. The TV has become such a focal point in modern living rooms, and as living spaces have become smaller, the James Bond-style conversation pit went out of fashion (that and the worry of falling into it). But lately, they’ve been filtering back into interior designs and making a comeback. Conversation pits usually have the sofas arranged in an L or U-shape and are stuffed with cushions and blankets for maximum comfort.
If you’re not limited by height in your home, you could build a mezzanine level, which utilises unused space and adds to your floor plan without the need for an extension. Planning permission isn’t usually required for a mezzanine level unless you live in a listed building, but you will need a structural engineer to assess the supporting walls and a party wall agreement if you have adjoining walls with a neighbour.
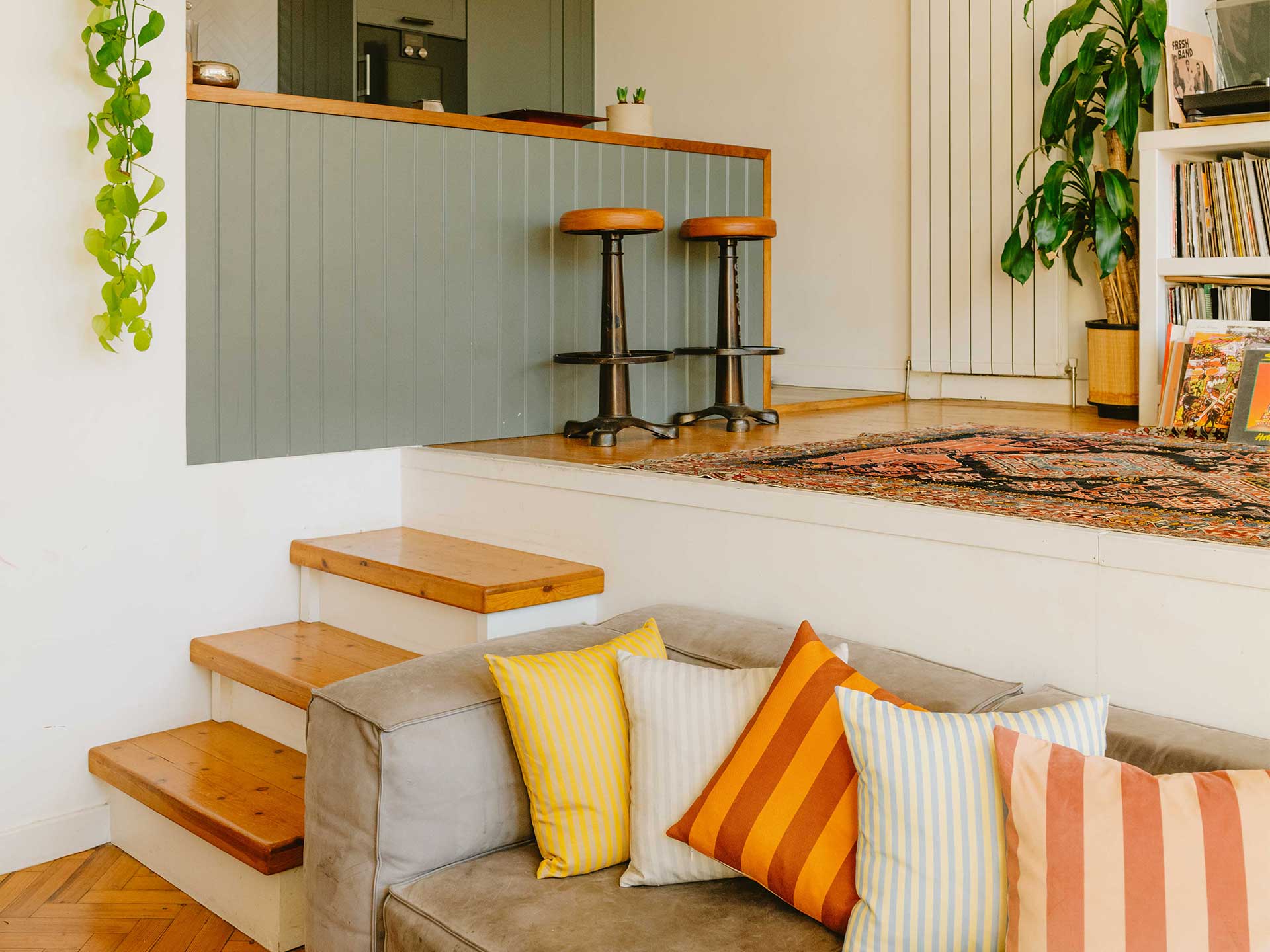
Image credit: Colours of Arley
Build shelving as a division
Shelves are a practical and stylish way to zone your home and you could use large freestanding shelving to split the space. Vitsoe’s 606 universal shelving system was designed by Dieter Rams in 1960 and has been a classic ever since. The modular system can be bought as a single shelf or an entire library and is the ideal way to divide a room for broken plan living. It can be added to or reconfigured at any point, making it extremely versatile. The shelves are built on an aluminium E-track, and the shelves are hung off pins from it. They can be built from floor to ceiling.
Built-in bespoke shelves are another option. The Institute of Carpenters is a good first port of call for a reputable list of craftspeople. As is Wood Works Brighton, the Sussex based company that specialises in handmade kitchens and fitted furniture. Its beautiful bespoke asymmetrical pink bookcase (pictured) is made from birch ply internals and hand-painted MDF. It’s an ideal way of diving a space, displaying curios and adding a generous amount of storage to your home.
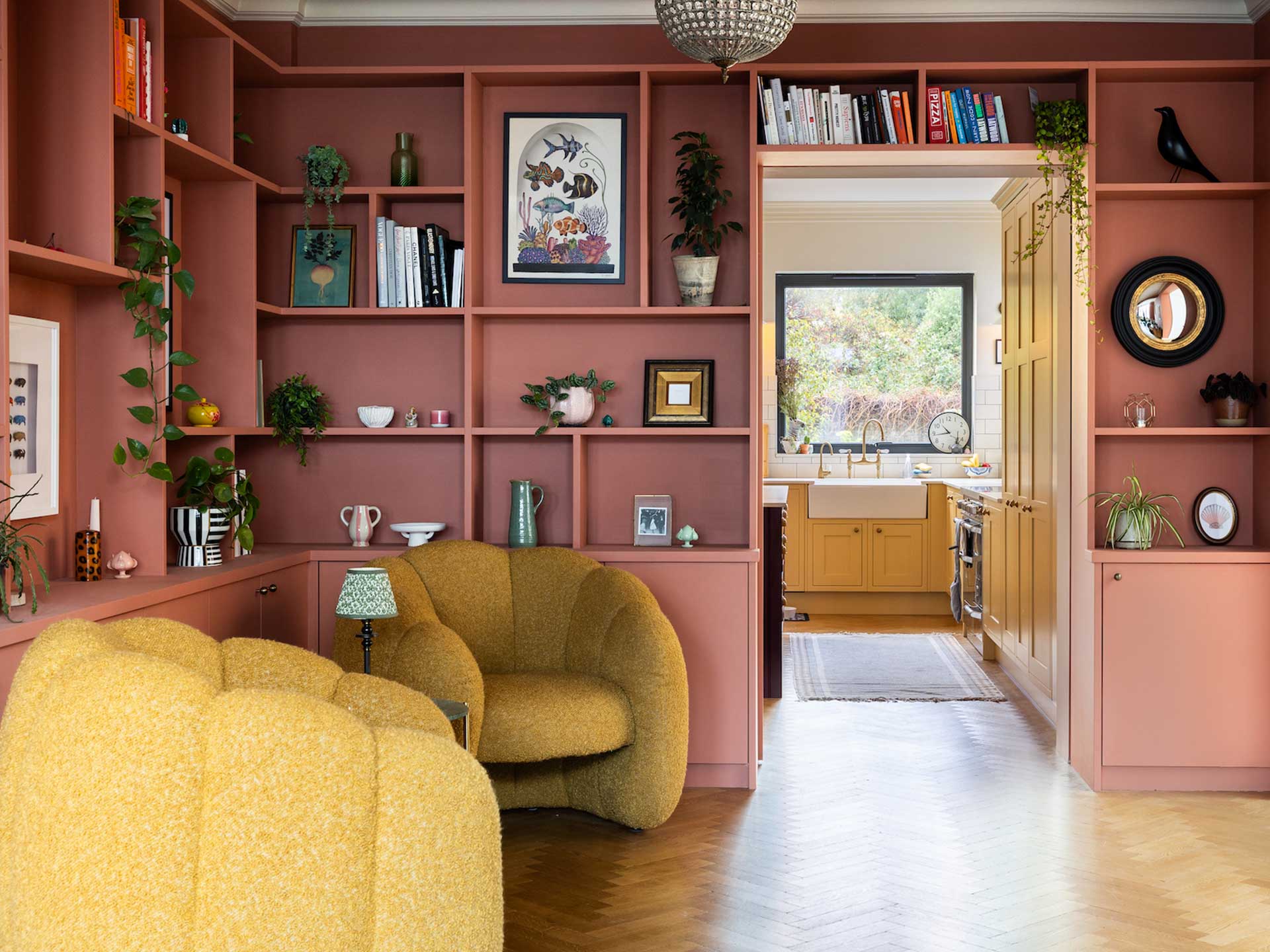
Image credit: Wood Works Brighton
Use a staircase to split the room
If you have the space and favour a more contemporary look, then opening up the staircase on either side will bring in more light and increase your floor space. Staircases are often the first thing you’ll see when walking into a home and can have a strong visual impact. A straight-flight staircase, like the one pictured, tends to have a huge amount of unused space beneath it, which can be utilised for storage. An open staircase running through the middle of space can create a practical division between a kitchen and living area while still having an open plan feel.
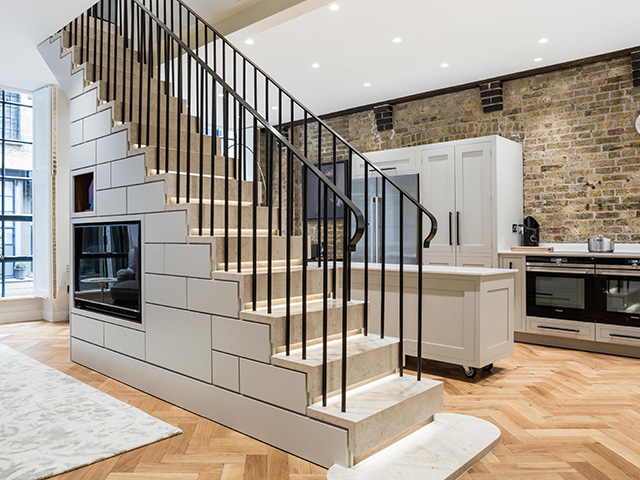
Image credit: Roundhouse Kitchens
Soften broken plan living with drapes
You don’t have to opt for permanent structures to zone your space. Softening the look, curtains are a more subtle way of dividing a room. They’re also one of the more budget-friendly options and can be easily changed. Try and keep it as simple as possible, and think about using a slim iron curtain pole and rings to hang your curtains from so they can be slid back completely.
For a more robust look, drapes (which differ from curtains in that they reach the floor and are typically made from a heavier fabric) can be brought in to divide the space and will provide a lot more insulation. Thick velvet works well for creating an elegant look and privacy in the room division, as well as helping with blackout and sound proofing. Drapes can be used to create a dressing area, a reading nook or for zoning off a private work space.
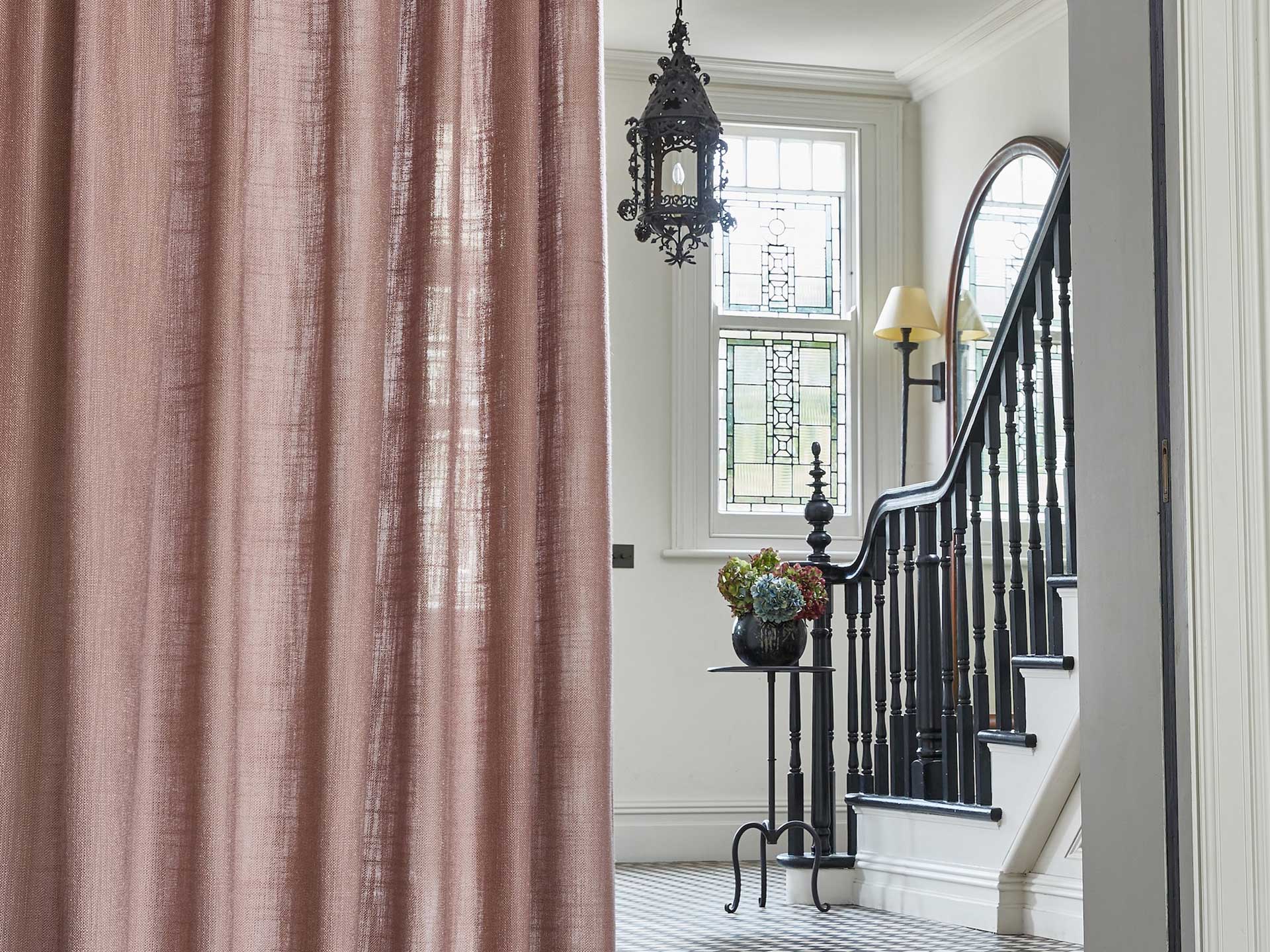
Image credit: Prestigious Textiles
Bring in pattern with a decorative screen
If you don’t want to install full sliding doors, you could bring in colour and pattern with a decorative screen. Moveable screens have the benefit of being able to change the layout of the zoning and can be easily folded down and packed away. You can use them to utilise a room for dual purpose, like creating a dressing area within a bedroom or concealing a rolltop bath in a bedroom.
They’ll still allow light in around them and are a good way of making a room more cosy and relaxing. Painted screens are popular, especially if you paint them the same colour as your walls to blend in. But you can also upholster them for added sound protection and wow-factor. iLiv (pictured) has some particularly show-stopping fabrics to pick from. The Dormy House has the option of buying plain panels for you to cover yourself.
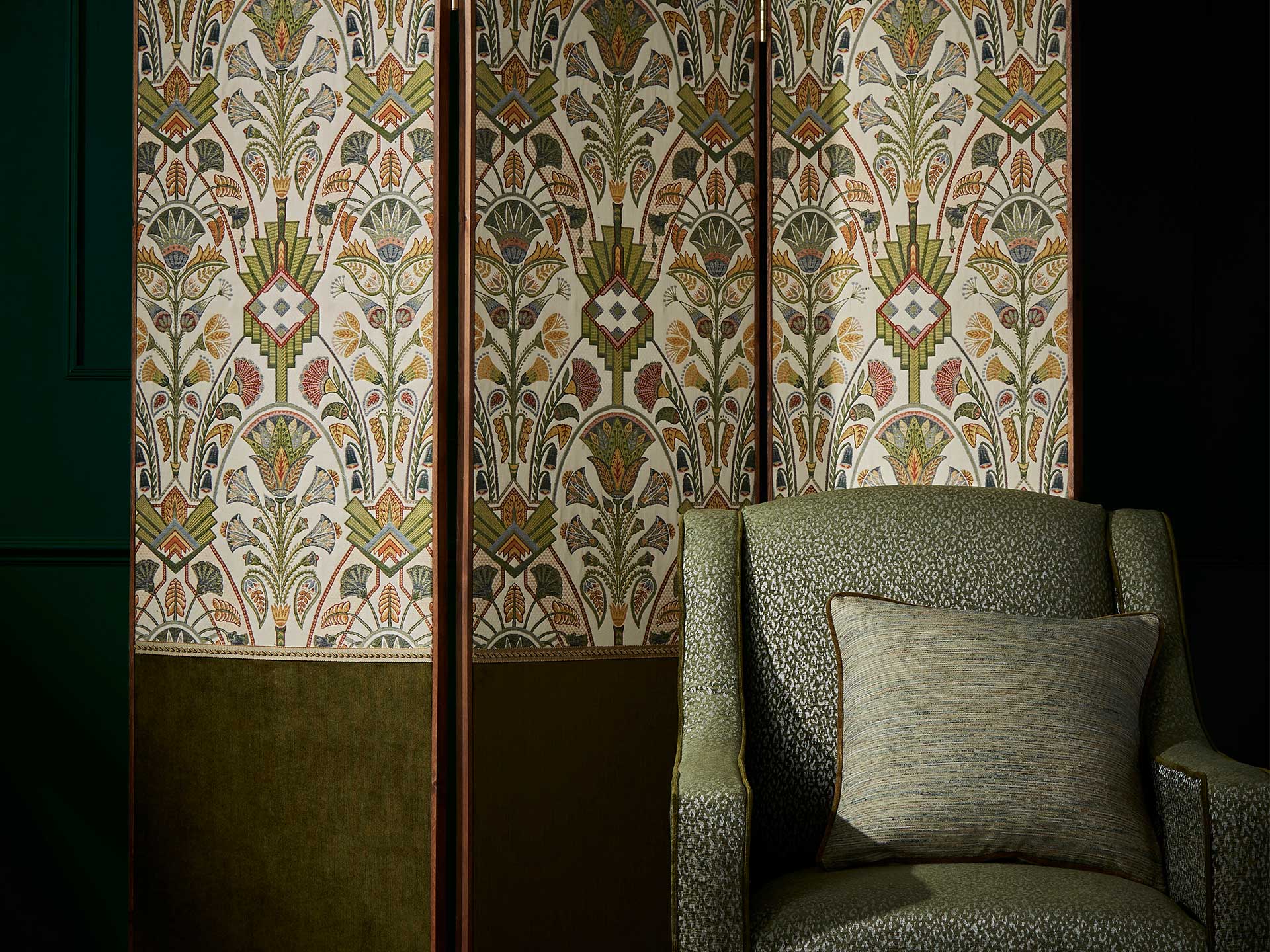
Image credit: Iliv
Build an office nook in a broken plan layout
With many people working from home, some if not all of the time, an office space is a necessity. If you don’t have a spare room to make a full office, creating an office space nook can be a good compromise and way of creating something more sustainable than working from the kitchen table. Home office nooks tend to have built in shelves to utilise the space as you can run them right up to the ceiling. If the space you’re using feels too dark, building lights into the shelves above your head can create a softer distribution of light than a regular desk lamp. Ladder desks with a laptop cubby are another way of utilising space for an office nook with simple assembly to fix it to the wall.
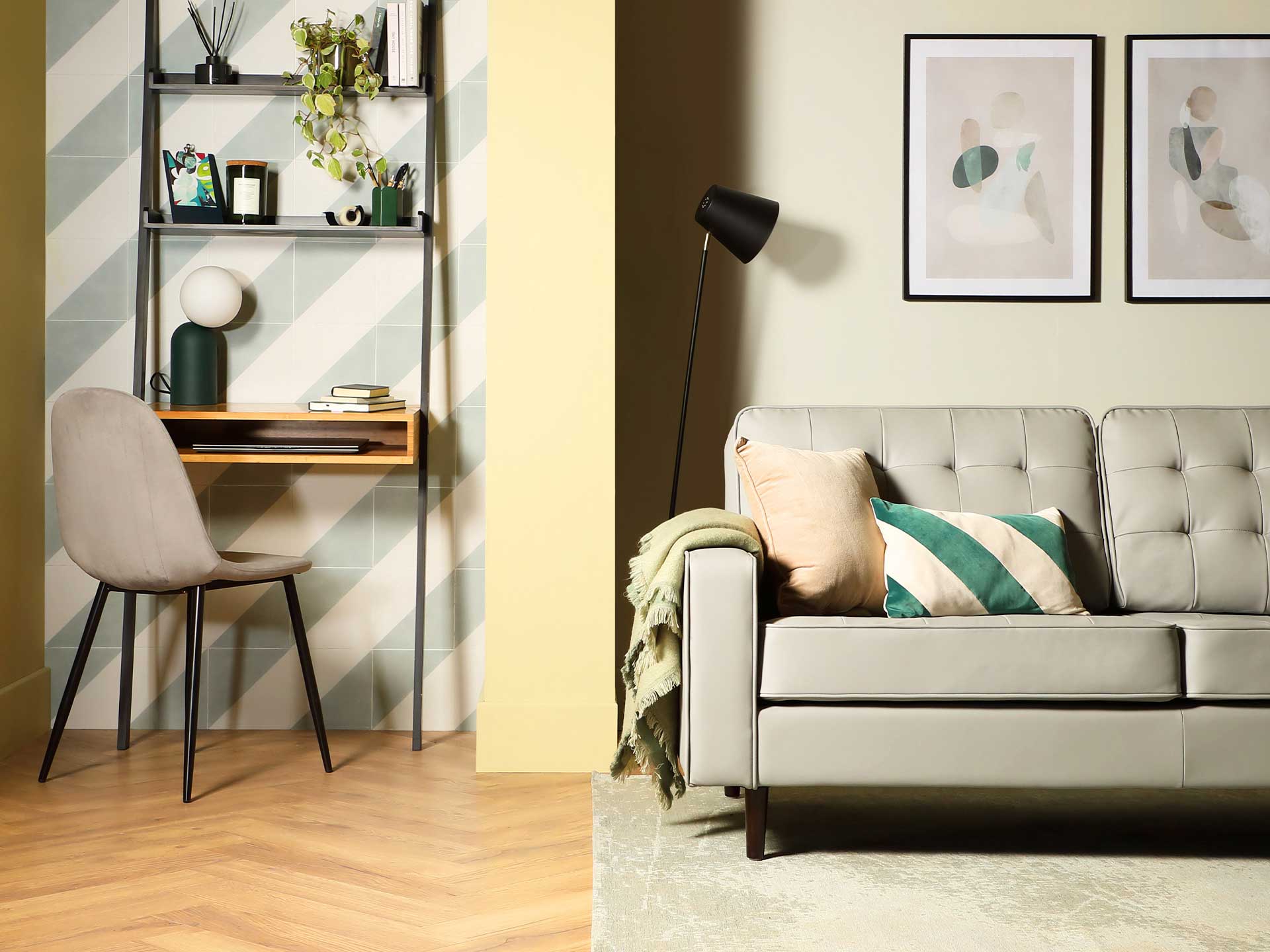 Image credit: Furniture and Choice
Image credit: Furniture and Choice
Play with texture and a half wall
This half brick wall brings texture to the room with the wooden beams and glass sliding door. A half wall makes a division of space without entirely closing off the room. It’s a great option for proper soundproofing if you’re zoning a kitchen and living space, for example. A double-sided brick fireplace also creates a statement look when dividing a room, adds character, and has the practicality of heating both sides of the room. When designing a double-sided fireplace for either a new build or a retrofit, you’ll need to think about building regulations and the type of fire you want to consider the heat output and the chimney.
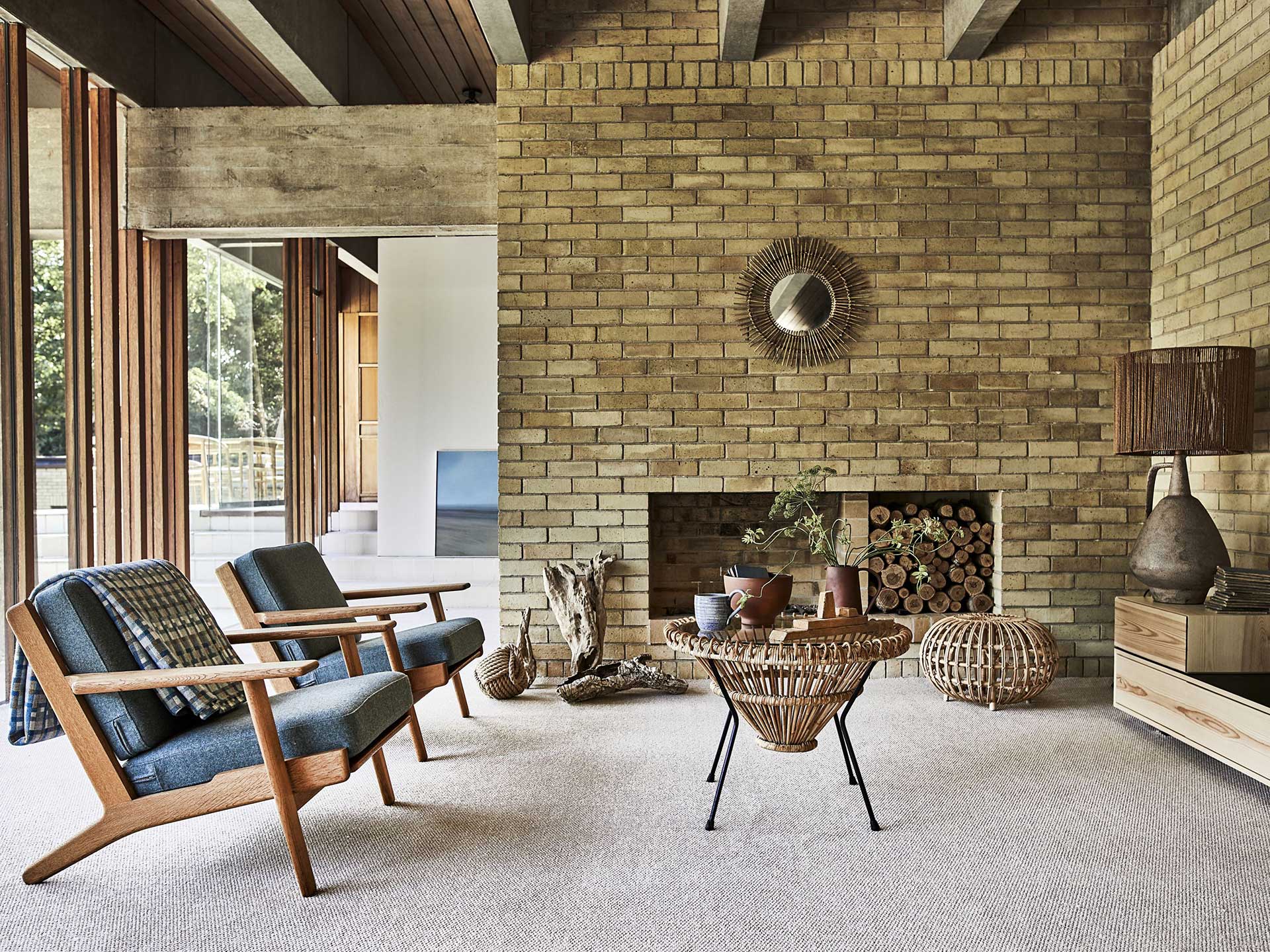
Image credit: Carpetright
Zone with a separate glass room
To take zoning with Crittall doors one step further and separate your space with a corner office. If you’ve got sliding pocket doors on a track meeting at a corner, you can roll them back to open up the room, or close them completely when you’re working. Try Crittall’s Innervision sliding doors, they also make a stylish addition to your kitchen as a separate pantry. If you want a similar look without the sliding doors, you could zone the space with a reeded glass privacy screen on both sides.
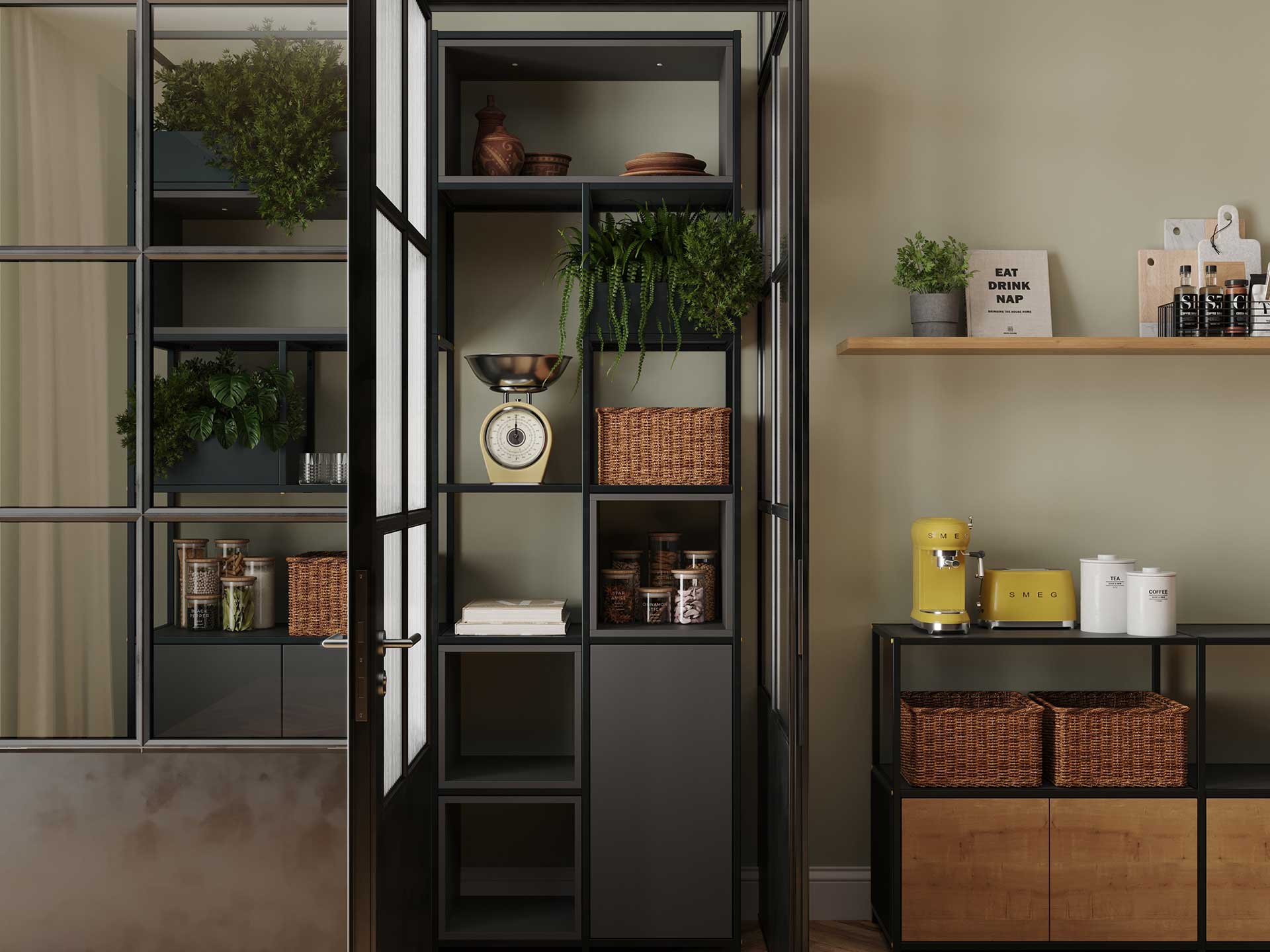
Image credit: Shelved

