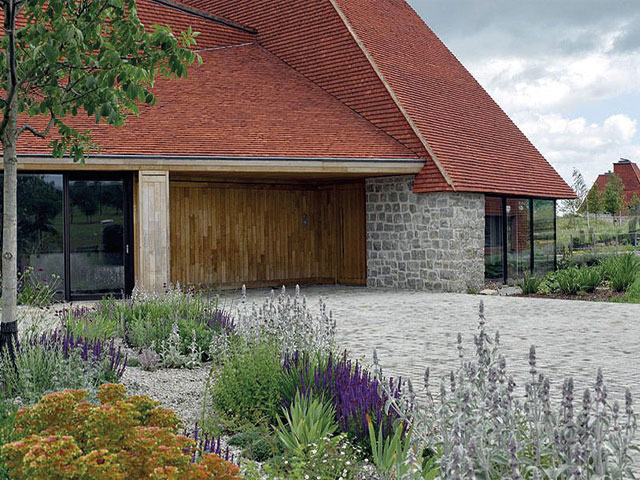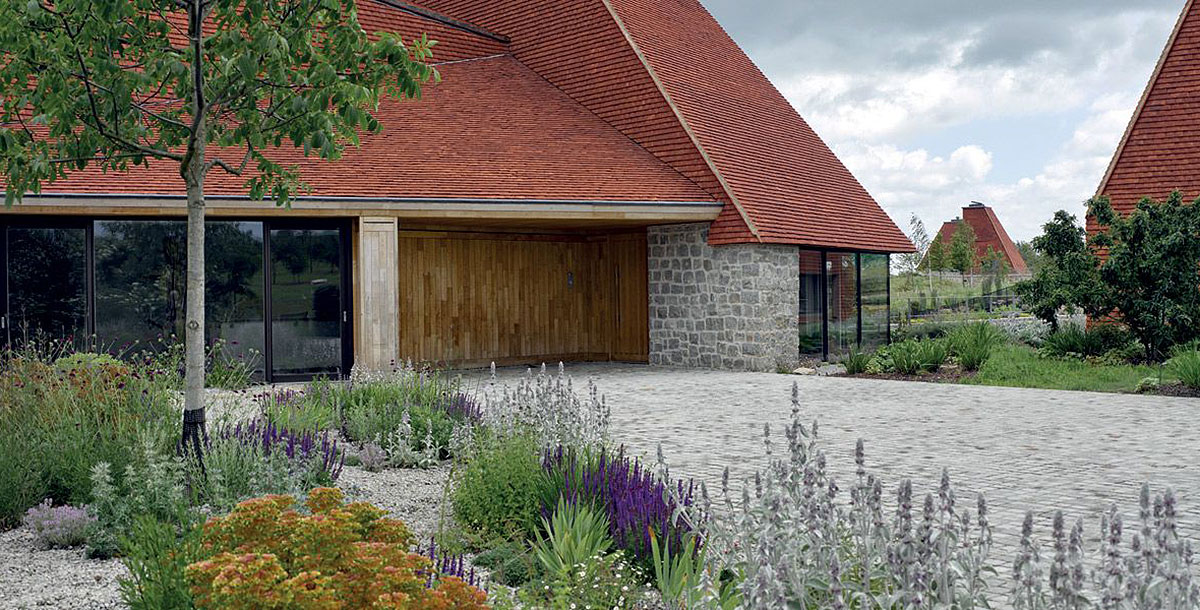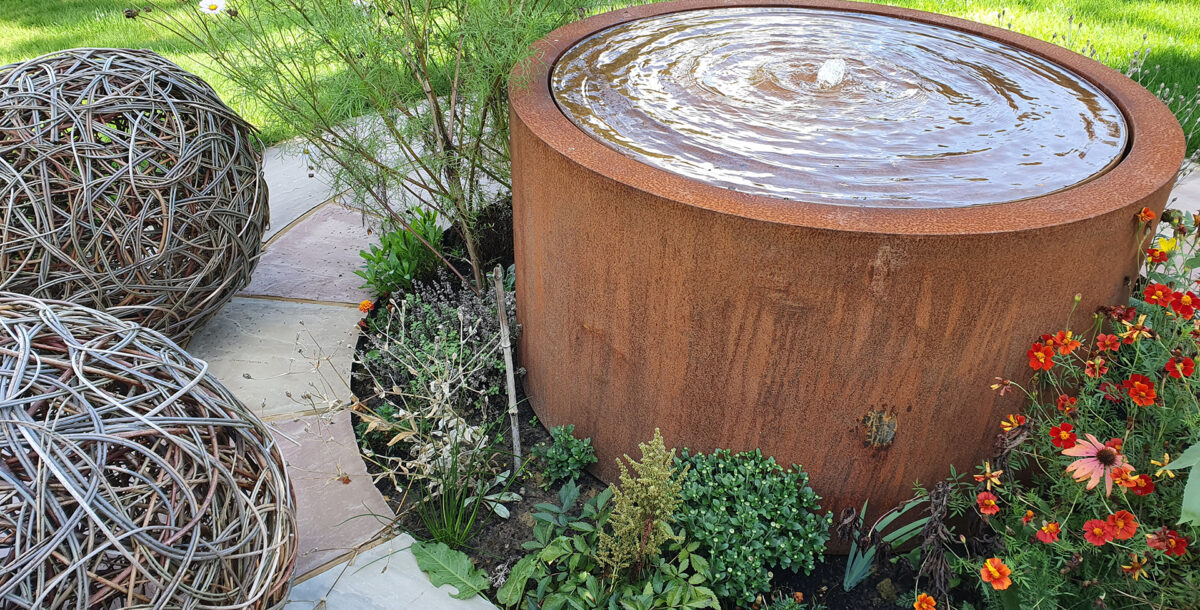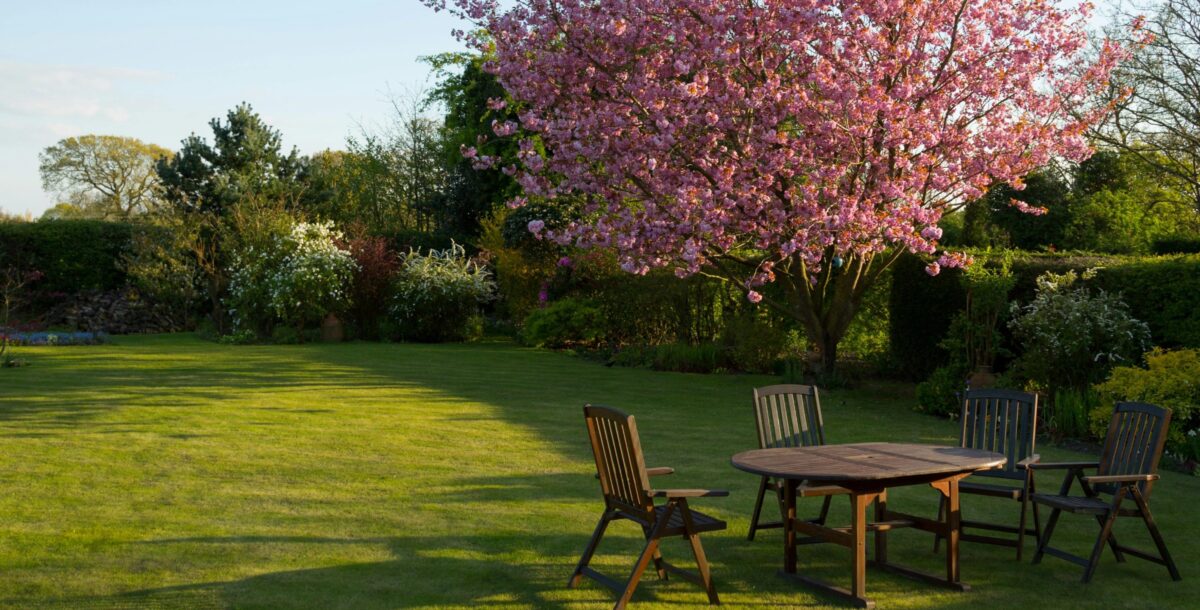RIBA House of the Year 2017’s architects reveal their home design secrets
Grand Designs talks to the project's architects, James Macdonald Wright and Niall Maxwell
We talk plot finding, design inspiration and sourcing local materials in an exclusive interview with the architects behind House of the Year 2017 – Caring Wood.
Set in 84 acres of the Kent countryside, Caring Wood is no ordinary home. Sculptural, sustainable and inspired by traditional oast houses, it was designed by James Macdonald Wright and Niall Maxwell.
The pair had worked together on previous projects, so when Macdonald Wright embarked on an ambitious scheme to accommodate three generations of his own family, Maxwell was the obvious collaborator.
The result of the eight-year-long process is a towering example of sustainability and craftsmanship.
Macdonald Wright and Maxwell’s project is modern but shows ‘clear links to the Kentish vernacular and local building traditions’. The innovative designs ideas incorporated in Caring Wood such as oast towers with interlinking roofs, timber-frame and chestnut cladding, and the use of modern vernacular staircases led their project to be awarded the RIBA House of the Year 2017.
We caught up with the MacDonald Wright and Maxwell to talk sustainability, design innovation, plot finding and how to source local materials.
How did the design process begin?
JMW: The house belongs to my parents-in-law, who wanted a place they could share with their three daughters and grandchildren. The idea was always that this was going to be a home for the whole family to use – with four apartment-style units around a central house where everyone could gather to eat, listen to music, watch films and play table tennis.
NM: James’s father-in-law provided us with a sketch very early on. It was a square with four circles on it and looked a bit like a plan for a castle. That was the starting point and like all inquisitive designers we went off and tried to deviate from it as much as possible. But if you were to look at an aerial view of the property, it has stayed faithful to the original drawing.
Tell us about the inspiration behind your design.
NM: From the outset, the brief was for a ‘House of Kent’, so there was a natural leaning towards the county’s traditional oast houses. There are some majestic agricultural buildings in the area and in some ways those are more interesting than the picture postcard oasts that you might imagine.
These were our starting point and we played around with the form, making diagrams and models. The design evolved slowly because we were considering how the accommodation was going to work and we were always aware of scale and orientation. The oast gave us a perfect symbol to separate out the independent accommodation, so that each family had its own identity within the settlement as a whole.’
JMW: The structure of the house responds to the four-in-one nature of our family. We employed a dynamic pinwheel plan rotating around a central courtyard at the heart with four oast towers.

Photo: James Morris
Did the site take long to find?
JMW: I started searching in November 2008 and the land was purchased in May 2009. I looked for PPS7 plots for sale, and this site already had planning consent for a PPS7 house. This was critical because it meant there was agreement in principle that a house could be built on the land.
At our first meeting with the planners they told us the design that had already been granted permission was an outstanding scheme and we were going to have to persuade them that ours was just as good, or better, otherwise they wouldn’t consider it.
NM: They encouraged us to see the Design South East Panel which looks at schemes and advises the planning department on their quality.
Part of the design and access statement that we eventually submitted demonstrated a number of things that were ground breaking for this scale of new-build and the estate – something that James is now implementing in terms of the landscape, agriculture and the biodiversity.
The use of local materials was obviously of great importance to the overall design.
JMW: It was a significant aspect and I was keen that we would look in the region for our materials. Gallagher’s quarry is the last remaining ragstone quarry in the UK and is just five miles away. In the late 1800s our site had also been a quarry, so this stone was an obvious choice for the house plinth and walls; in fact, we were able to uncover some stone as the foundations were dug.
For the sculptural roof, handmade Kent peg tiles – 150,000 of them – were selected and ordered a year in advance to ensure we had them in time. The roof profiles were pulled low over the plinths, almost touching the landscape in places, and we designed them without gutters, letting the rain run off with a French drain around the perimeter.
Coppiced sweet chestnut from Sussex, a lovely wood for use outside, was chosen for the external cladding as it weathers well and has little moisture movement.
We also deliberately selected a Kent-based main contractor and groundworks contractor and many of the people who worked on the project were local; some cycled to site and one guy, who lived in the next village, walked across the fields.’
NM: ‘This point is really interesting because when we put forward the argument to planning we talked not just about the sustainability of the materials, but the retention of craft skills in the area and the potential to keep them alive.
What aspects of the project are you most proud of?
JMW: While sustainability in architecture is something that is now expected, we have incorporated it into the language of regional craft and the interpretation of the vernacular. We have produced something iconic, and it is truly significant that all the hard work of small practices and many individuals has been recognised.
NM: For me it is seeing the different generations of James’s family interacting. It gives me great pleasure, beyond the architecture and the design and all of the accolades.









