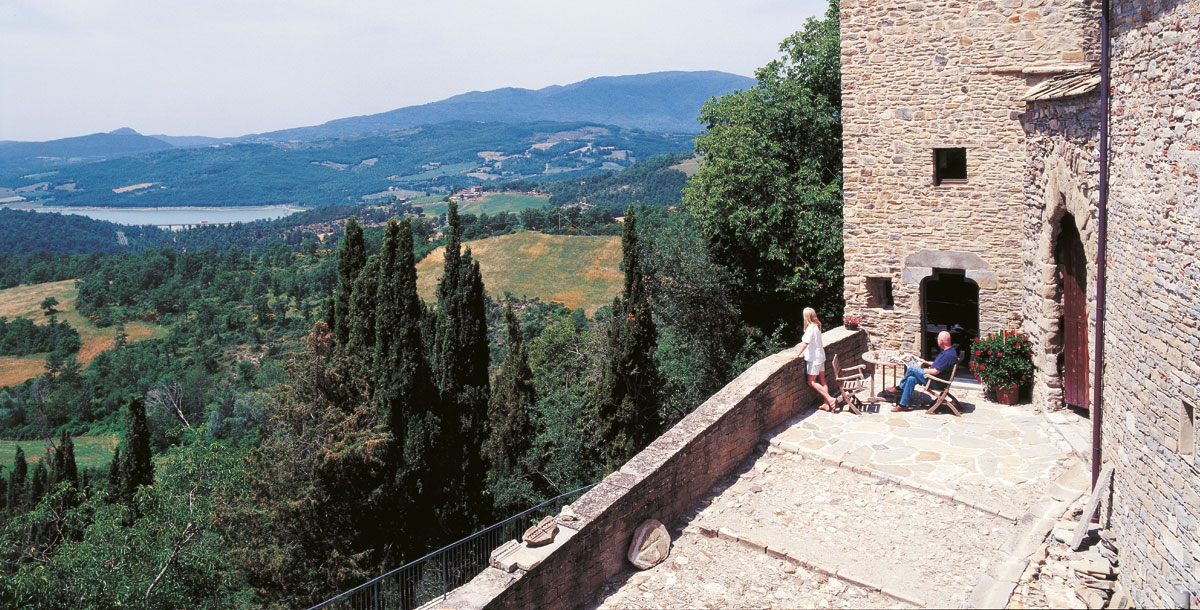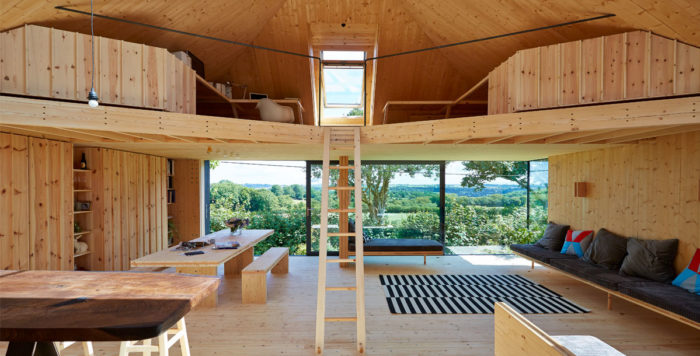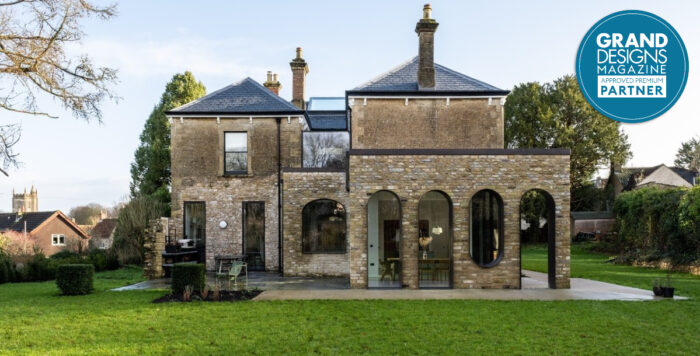A castle turnaround in Tuscany
Howard and Janne Hoff-Tilley were determined to restore this Italian castle to its original state
Howard and Janne Hoff-Tilley turned the crumbling ruin of a Tuscan castle into a five-bedroomed Grand Designs home. The castle’s terrace looks out onto a sweeping view of the surrounding hills.
Janne’s husband sadly passed away shortly after the successful restoration of their new home. She talks to Grand Designs about the project.
Why did you decide to take on a castle?
The project was all Howard’s idea. He was the driving force behind it. We both wanted to restore a historical property and originally, we’d been looking in Ireland but didn’t find anything suitable. I suggested we try Italy and a couple of days later Howard found this ruin on the internet.
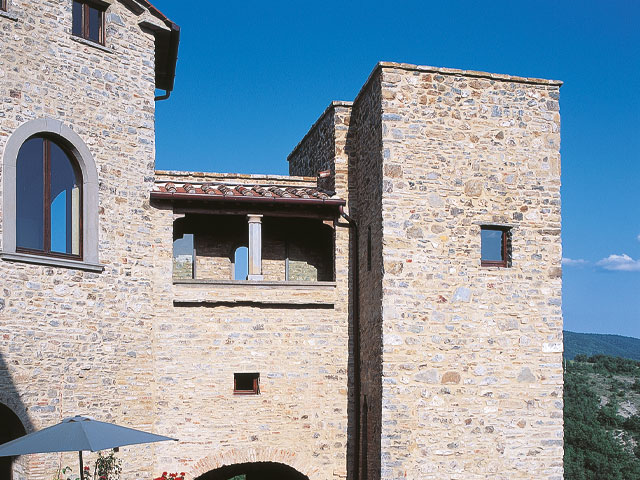
Photo: Mark Luscombe-Whyte
Did it take a long time to get started?
We went backwards and forwards for almost two years before signing on the dotted line, and the project took six years in total. The planning system in Italy is very complicated and bureaucratic, and although the building wasn’t actually listed it was considered a historical monument so there was a lot of paperwork to deal with.
Our architect submitted all the plans and followed the process through, but it took a long time.
Did you get along with the architect?
There were a few minor things that we disagreed on, but for the most part we all had the same goal. Howard wanted to restore the castle to being as close to the original as possible and the whole team agreed on that.
We didn’t alter any wall lines and we reused all the original materials we could. We did add a few mod cons though – heating was a necessity!
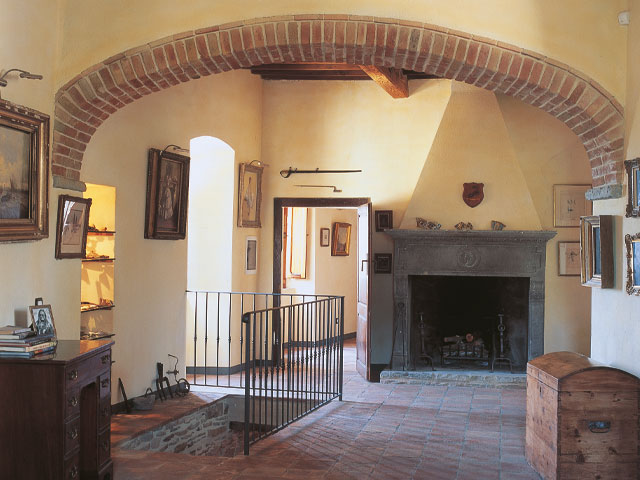
Photo: Mark Luscombe-Whyte
Was it hard to modernise the building while staying faithful to its history?
I think the castle being a complete ruin made it easier; we were starting from scratch. Almost every stone had to be taken out and put back in, which meant that we could plan changes in from the start.
We chose underfloor heating rather than radiators, so we didn’t have to worry about the fact that none of the walls are straight.
Which is your favourite part of the house now?
I think my favourite space is the living room. It has spectacular 360° views looking out over the lake and because it has huge windows on every side the landscape becomes the focal point. It has a four and a half-metre ceiling as well, which makes it a very open space.
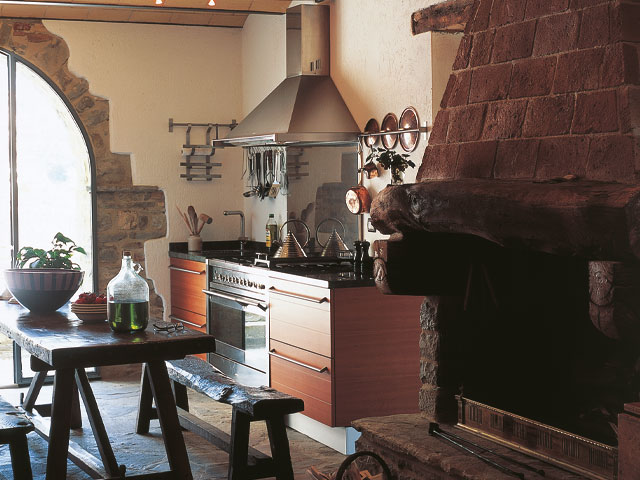
Photo: Mark Luscombe-Whyte
What has the local response been like?
It’s a lovely building that had been allowed to fall apart, so people are pleased that we are using it again. A lot of elderly people who remember it from before it was bombed in the Second World War have come to thank me for restoring it, which is very special.
It’s very robust and I hope it stays here for another few hundred years now. Both Howard and I felt that we weren’t doing it for ourselves, but for generations to come.
Was Howard happy with the result?
Yes, he was. The builders put in an enormous amount of effort to get it finished once they knew he was ill, which was hugely appreciated. It’s sad that he didn’t live here for very long, but I’m pleased that he got to see it. His imprint is all over the building, there’s no doubt about that, because he was the one who had the vision in the first place.
I couldn’t see what it could become when it was a pile of rubble – that was all Howard. He did a lot of drawings before we even bought it and when you compare them now it’s still pretty much the same. It’s just what he drew.
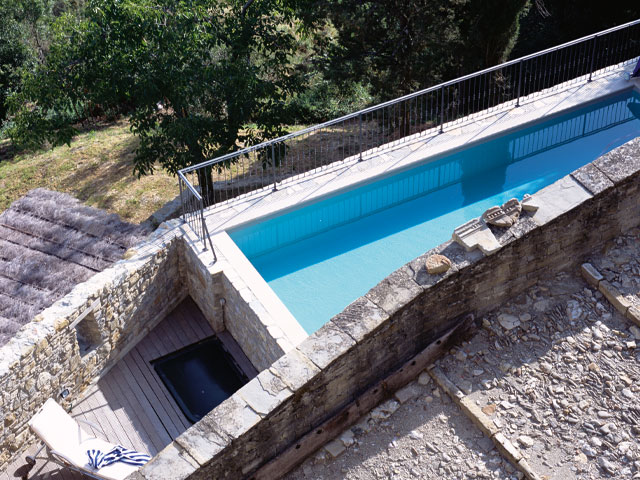
Photo: Mark Luscombe-Whyte

