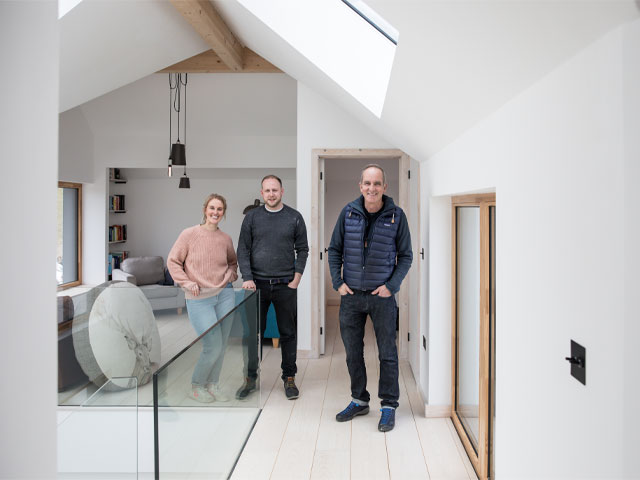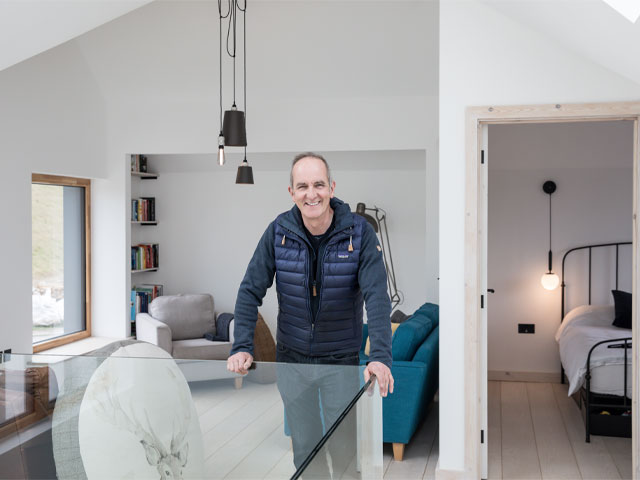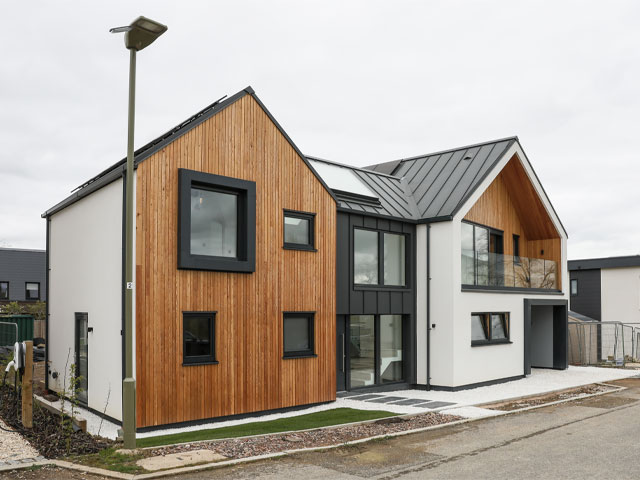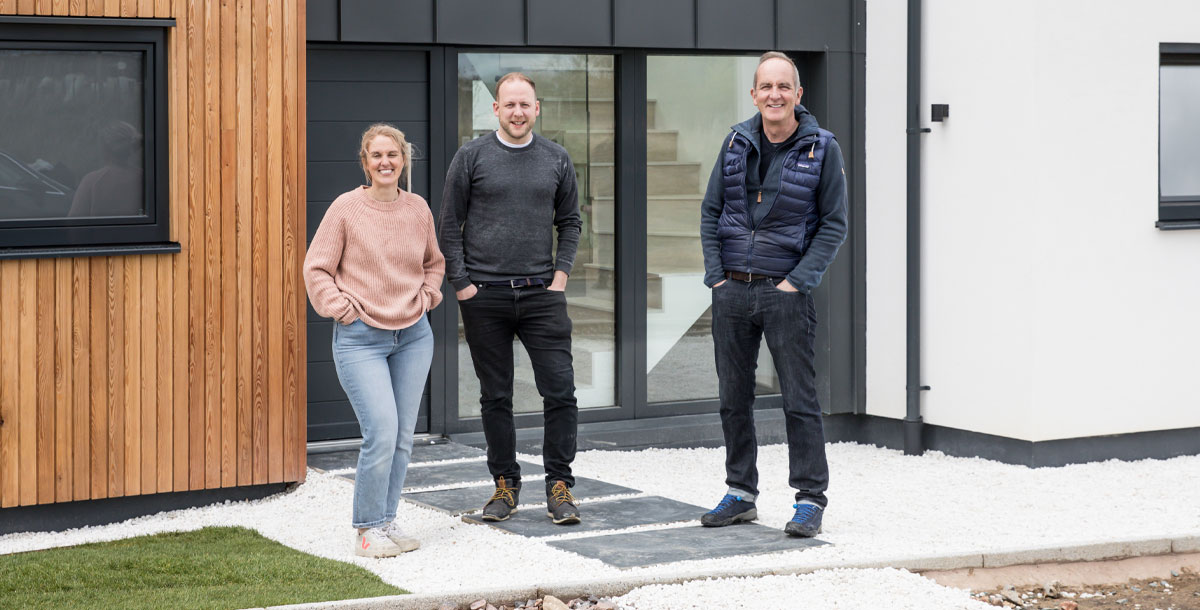An uphill journey to a minimalist marvel
Tom and Lori endured one of the most difficult builds on Grand Designs: The Streets
Grand Designs: The Streets showed the journey of Tom and Lori who decided on a slower pace of life after spending years working and living in London. Tom is originally from the countryside and craved the calmer way of living he experienced as a child.
He currently works as a chartered accountant while his partner Lori works is an events organiser. They are able to work from home so wanted a new start in a contemporary and minimalistic setting.
During the build on their new home on a purchased plot at Graven Hill, they moved in with Lori’s parents and used booked holiday time to complete their build.
Between them they had a budget of £680,000 for their build but the plot was an irregular shape which was challenging for their architect to work with.
Tom and Lori have a budget of £680,000 for their original and angular new home 🏠
It’ll be built in a factory in Scotland, and slotted together in a matter of days.#GrandDesignsStreets pic.twitter.com/yFl7Y7tnxo
— granddesigns (@granddesigns) June 6, 2023
A strong start
In order to save money, Tom and Lori are taking some of the work on themselves so Tom decided to book himself into a carpentry course for a week. Usually a carpentry diploma takes eight weeks but there were time constraints considering the build started at the end of Tom’s training week.
The groundworks were not carried out by Graven Hill but with a separate company and after this was completed the Structural Insulated Panels (SIPs) that made up the frame and roof were erected in a matter of days.
Each SIP was pre-cut in a factory before being assembled on the site but this was a riskier process than usual as SIPs are usually made for perfectly rectangular homes and Tom and Lori’s irregular plot resulted in asymmetrical walls.
However the SIPs were installed with seemingly no issues and shortly after the zinc roof and glass rooflights were fitted.

Photo: Fremantle/Channel 4
Concerning discoveries
As Tom was doing his assessment before putting his new carpentry skills to the test, he realised that the SIPs on the carport wall were not flush with the concrete foundation. This has a knock-on effect for the rest of construction, not to mention losing floorspace for the carport.
More errors were unearthed the more he investigated, and they both accepted the reality of how disruptive replacing them would be and if these issues could not be fixed, they would lose their 10-year warranty.
This issue spilled over to disrupt the installation of the windows as the SIPs being approximately 6-8mm out meant the windows were too large to fit the window frames. The installers sawed the edges of the window down and were able to slot them in.
Eventually the SIPs installers came in to fix what they could as it was too late to remove all of the panels and start again. The couple then got to work putting up the vapour barrier under the experienced eye of their builder Damien. Then the wooden batons were put up by Tom.
It appeared their troubles were behind them but the company who made the aluminium trims for the exterior made an error with measurements and replacement trims could takes weeks to arrive.

Photo: Fremantle/Channel 4
Powering on
To add to this the company who were handmaking their new kitchen had set its arrival date back from September to November then again to January due to the supplier having financial difficulties. This made Tom and Lori nervous that it may not even arrive.
At this low ebb, the couple put the architect’s computer generated pictures of their finalised home on the wall of the site to spur themselves on.
It appeared to work as Tom fixed the exteriors larch cladding in minus four degrees temperature and Laurie took on the enormous task of painting the interior. By February the kitchen arrived and just in time as the company that constructed it was entering liquidation.
Thankfully through all the many hurdles the couple completed the build.

Photo: Fremantle/Channel 4
Emerging triumphant
The home is essentially two wings separated by a double height entrance lobby. To the right on the ground floor is an open plan living and kitchen area. On the left is a bedroom, bathroom, utility room and plant room.
Up the steel and glass stairs to the left is a small living area and guest bedroom. To the right is another guest bedroom, family bathroom and Tom and Lori’s main bedroom with a balcony overlooking the hill.
By recycling and repurposing they came in under budget despite all the problems
It’s clear that Kevin appreciated the effort and loved the home. ‘It has the most fantastic layout. Ergonomically really well organised. It has high ceilings, connection and light and space and delight and craftmanship. And it is nearly carbon zero,’ he said.
A beautiful Scandi-style home has arrived on the street – and we think it’s magnificent.#GrandDesignsStreets pic.twitter.com/Lo2hm2qlH5
— granddesigns (@granddesigns) June 6, 2023









