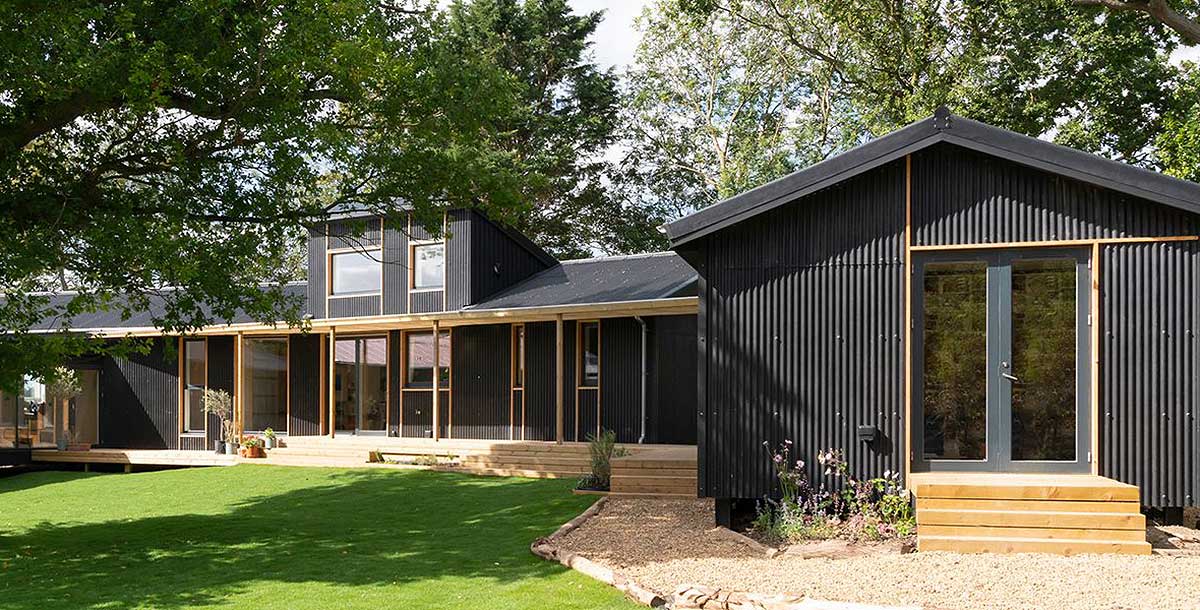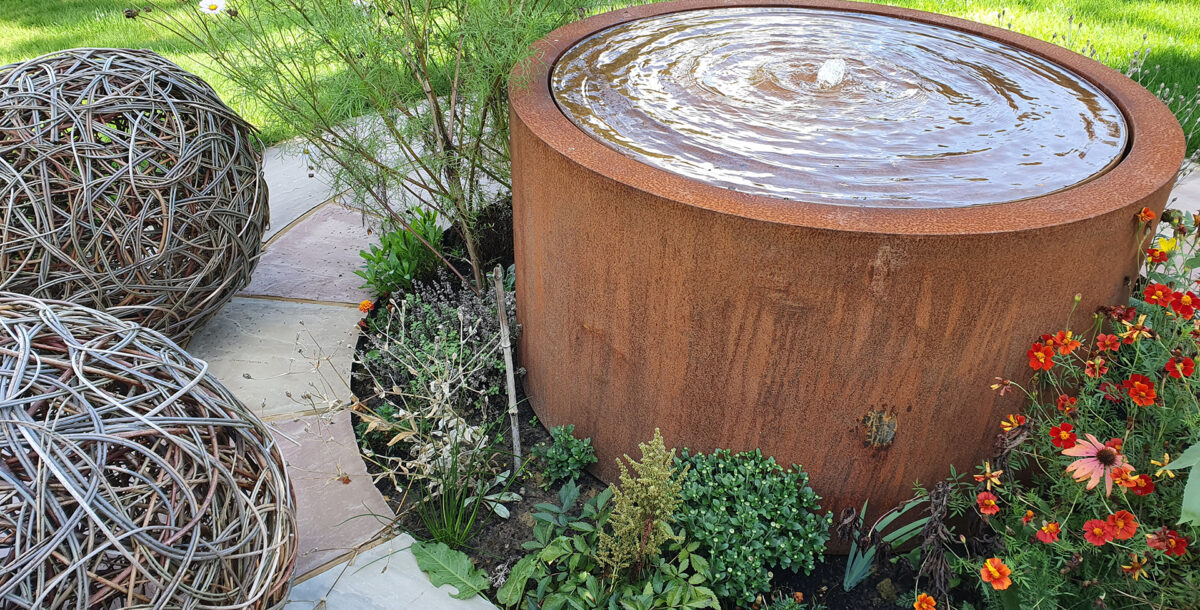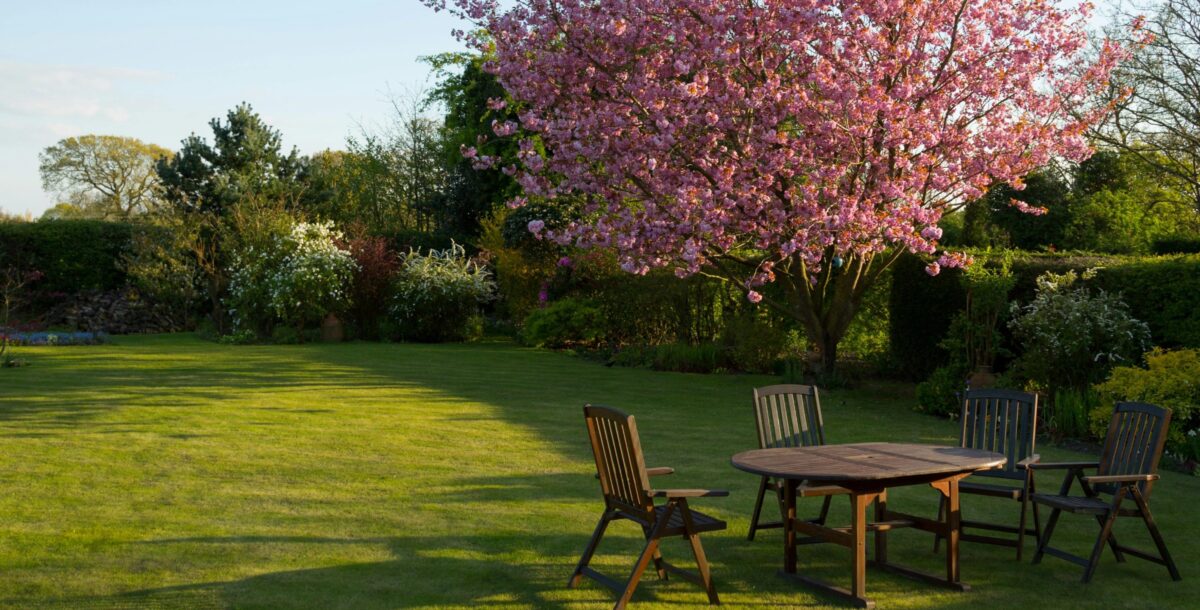The Suffolk horseshoe house built around a tree
The Grand Designs Suffolk house was built in a horse-shoe shape to protect an ancient oak tree
The story of the Grand Designs Suffolk house is a tale of one man’s recovery from illness and the vision that drove him to complete a complex build.
Toby and Libby Leeming met and fell in love at a friend’s wedding, then two years later, while musician Toby was touring the USA with his then-band Duologue, he became so ill with leukaemia that doctors thought he might not last the night.
It was during his long period of recovery from a life-saving bone-marrow transplant that Toby began to formulate a plan. He imagined the house he wanted to build for himself and Libby.
‘The house would focus on the flow of one space moving seamlessly into another,’ he said. ‘I could imagine the footprint working for a family in the countryside; I would plan the path from the drive to the boot-room to the larder where we could dump the shopping. Planning our new home helped me with my recovery.’
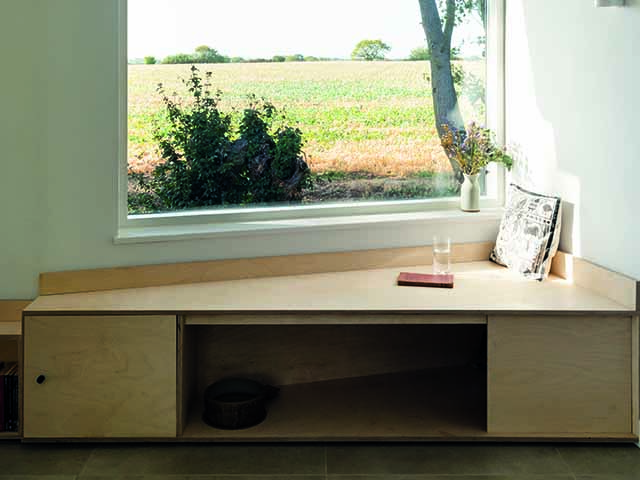
Toby built the triangular window seat off the dining area. Image: Jefferson Smith
Suffolk countryside plot
To this end, in 2015, the couple moved from London to a Suffolk cottage, to be near his parents, where they had their daughter, Margot. It was here that they found the ideal site – a four-acre rural plot with a lake, bordered by fields on three sides and with a 250-year-old oak tree at its centre.
Funded by a mixture of savings, inheritance and selling their cottage, they bought the plot for £180,000, without planning permission. The couple agreed an uplift payment of £80,000. This is a common aspect of land sales that allows the seller to benefit from a subsequent increase in land value should planning permission be achieved. Which, thanks to Toby’s diligent research, it was.
Toby enlisted the help of East London architect Edward McCann, a close family friend. ‘I wanted to share the exciting opportunity with someone for whom it was equally as important. This was Ed’s first full new-build house and so a landmark project for both of us.’
Ed was instrumental in persuading Toby to site the house around the oak tree. Toby’s original idea had been to make the most of the lake on the site by placing his house next to it or even projecting over it.
But Ed talked him into building under the shade of the tree in a neglected corner of the plot. The area around the lake remains pristine and well-preserved.
Tree protection order
Toby’s immune system is compromised by his illness. He must avoid direct sunlight. While the ancient oak and two other protected trees provide shade, their presence presented an architectural challenge. The planning permissions stipulated that construction must not endanger any tree roots, so deep foundations were impossible.
Luckily, a friend put Toby in touch with Darren Howard, a local builder who had developed an innovative low-impact building system known as MBloc, which relies on a series of small concrete padstones that keep the need for foundations to an absolute minimum. ‘It really was serendipitous to have such a perfect fit so close to us,’ said Toby.
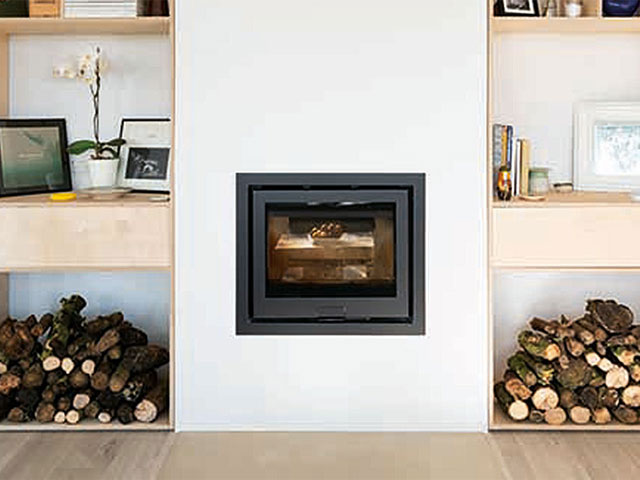
A centrally positioned inset log burner provides a focal point for the living room. Photo: Jefferson Smith
Suffolk barn
The Grand Designs Suffolk house consists of four separates but connected buildings in a horseshoe shape centred on the oak tree. Steel famed and highly insulated, each block is clad in black corrugated concrete, an ingeniously cost-effective way of creating the traditional charred timber Suffolk black barn look.
The construction process was quick and efficient; all four steel structures were completed in just 14 days. ‘If I have one piece of advice to give other self-builders it is to appoint a main contractor. There is no way on God’s earth we could have done this without one,’ said Toby.
A determined effort
Underfloor heating runs throughout the house, powered by 6W photo-voltaic panels and two air-source pumps; one was not sufficient for the size and spread of the buildings.
The builder also devised a hot water loop, which runs in armoured cable underneath the building. Toby splashed out on a water filtration system as his condition means his skin is easily irritated.
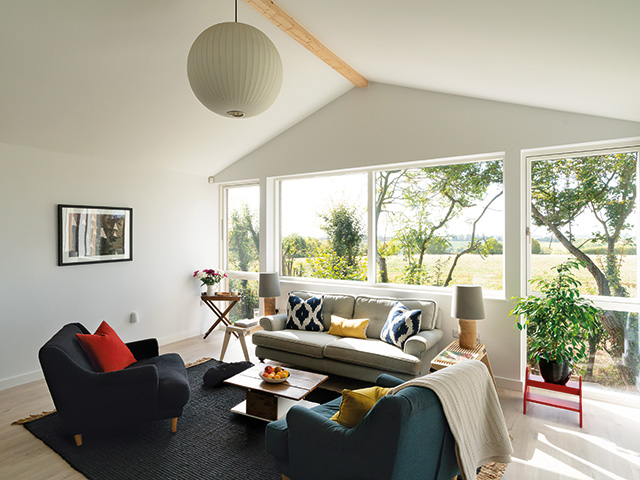
The seating area benefits from fantastic views of the fields surrounding the home. Image: Jefferson Smith
The build budget of £540,000 was stretched to the limit to create the 375 square metres of living space. So, to save on labour costs Toby decided to take on much of the carpentry work himself.
‘His dad is an engineer,’ explains Libby. ‘When Toby was on steroids, I’d find him at 3am drilling or putting another shelf up. His response to recovery was always DIY, not watching a movie. I knew that he had it in him but didn’t know that he could build bedside tables and wardrobes.’
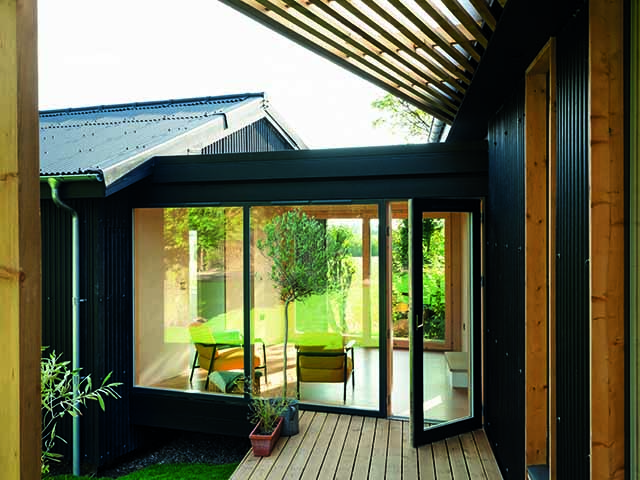
A glazed room links the main living rooms with the bedrooms. Image: Jefferson Smith
Although Toby was on doctor’s orders to take it easy, he built and fitted the whole kitchen, sourcing the carcasses from an online retailer. He also installed shelving throughout the house, as well as window seats and various pieces of furniture, and laid all of the hundreds of square metres of laminate flooring.
It’s not surprising then that Libby says the biggest thing she learned about her husband during the year-long build was ‘how stubborn and determined he is’.

