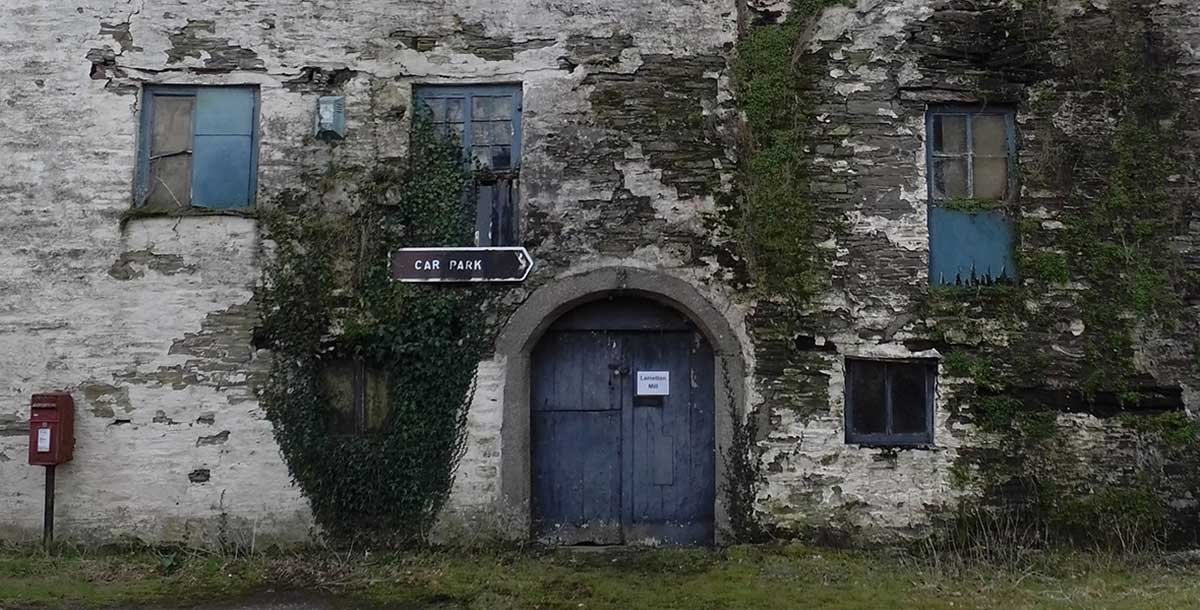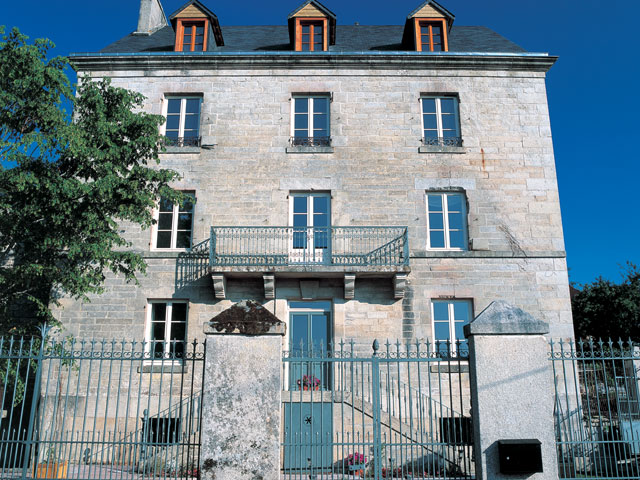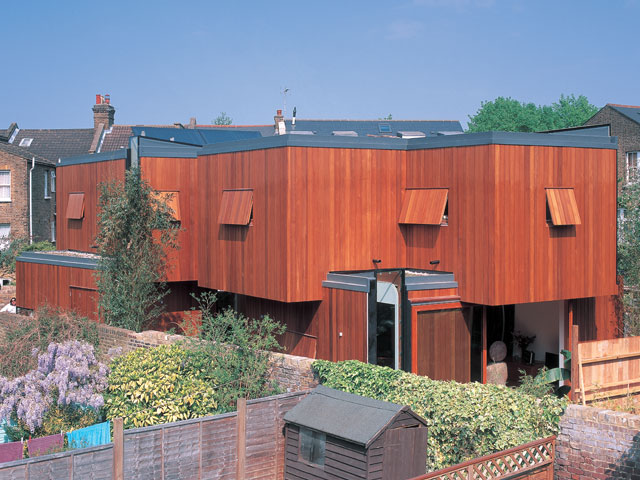Grand Designs lockdown houses: before and after
Amazing transformations amidst difficult circumstances
Grand Designs 2021 was a winter’s tale of Grand Designers who managed their self build projects during the pandemic. They came through one of the most difficult times to face those who set out to build their own homes.
There’s no greater measure of each project’s success than by looking back at where their build journey began. Whether a derelict building renovation or an innovative self build, each project started from humble beginnings.
Take a look at the Grand Designs 2021 TV houses; before and after.
Cemetery warden’s lodge, London
Justin Stuart Maxwell would often pass a dilapidated warden’s lodge when walking his dog Thunder through his local cemetery. But when a hoarding went up around the site, he became curious as to the fate of the building.
Finding out it was for sale, Justin took the plunge with ambitious plans to renovate the existing building. He planned to knock down the run-down council block on the plot and create a grand home with a basement extension for himself and his young son.
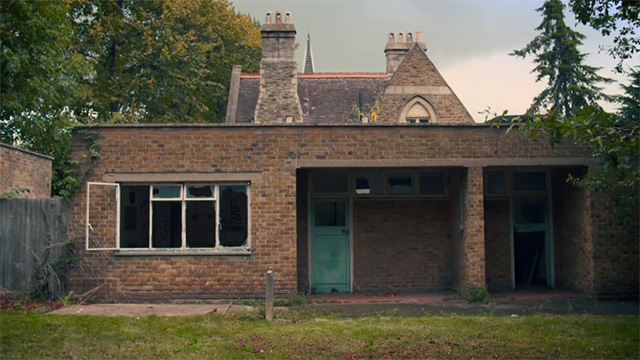
Photo: Channel 4
Watch the episode: South west London, 2021
The building work saw costs spiral. So, this became one of the most expensive projects to ever feature on Grand Designs. It also took much longer than Justin’s original timescale. But the end result is testament to his dedication in faithfully restoring the lodge, while extending it for use as a family home.
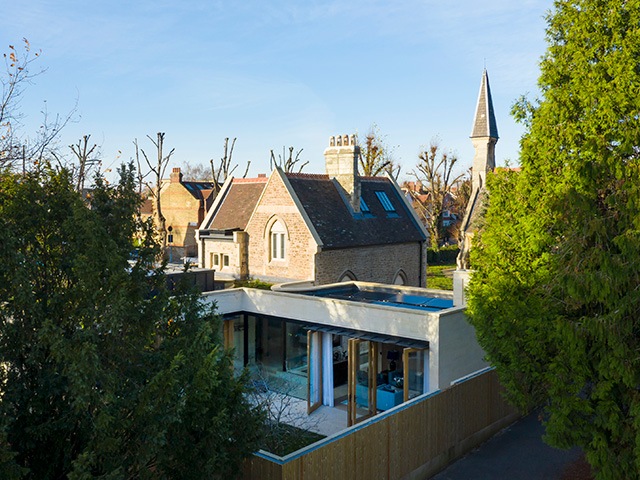
Photo: Jefferson Smith
Converted barn, Sevenoaks
Georgie and Greg’s Grand Design saw them tackle the conversion of a barn on Georgie’s parents’ land. With a budget of just £250,000 and a planning requirement that the structure remain standing, it was a challenging prospect.
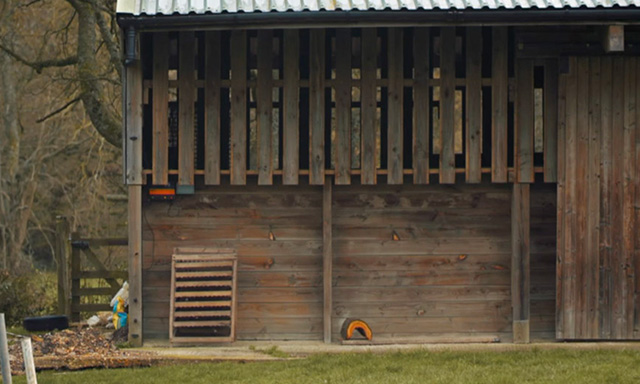
Photo: Channel 4
Greg, with some help from friends and family, took on the entire project himself. This was a necessary move after the couple’s realisation of how far their budget would have to stretch. Subsequently, there were some ad-hoc engineering feats from pub landlord Greg to keep their spending on track.
Watch the episode: Sevenoaks, 2021
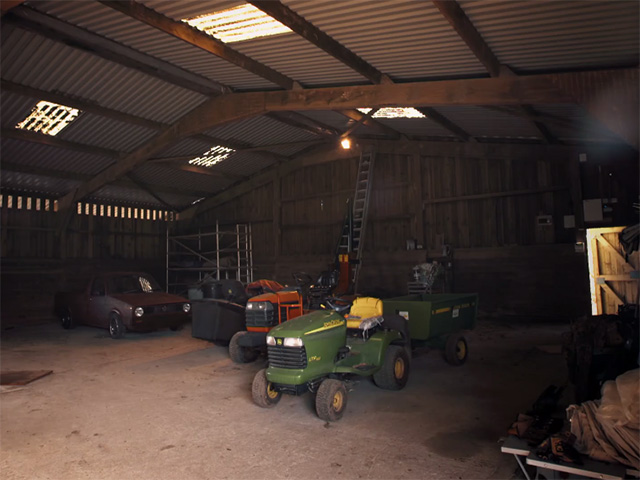
Photo: Channel 4
Fitting a new roof that has skylights brightens the double-height space. Georgie and Greg stripped and reconditioned the exterior wood panelling, giving the boards a new lease of life, while also saving money.
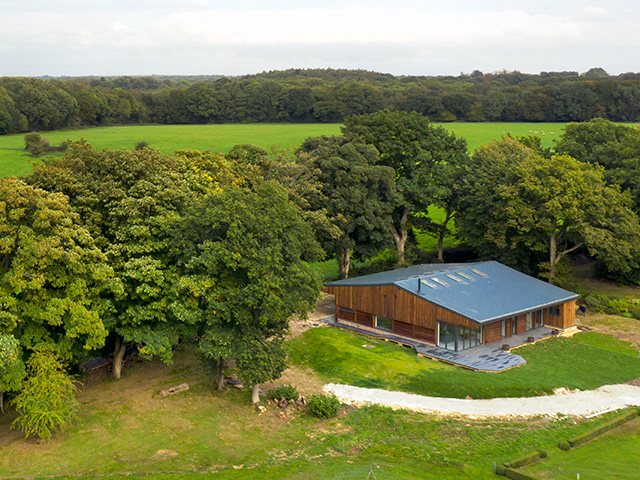
Photo: Channel 4
Barn self build, South Lincolnshire
After failing to find a dream barn conversion project in South Lincolnshire, Nathan and Amye decided to build their own. They were influenced by a distinctive Dutch barn style house common to the area. The site presented the couple with a few challenges. Located on reclaimed marshland, the site is prone to flooding. So the house was designed and built to withstand rising waters.
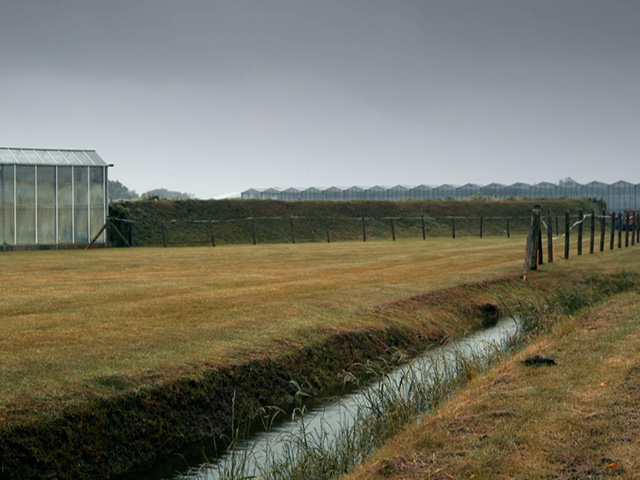
Photo: Channel 4
Sourcing construction materials in the midst of the pandemic also posed challenges. But the resulting house is of grand proportions with a striking silhouette that echoes the local vernacular. It’s also very much original and distinctive.
Watch the episode: South Lincolnshire, 2021
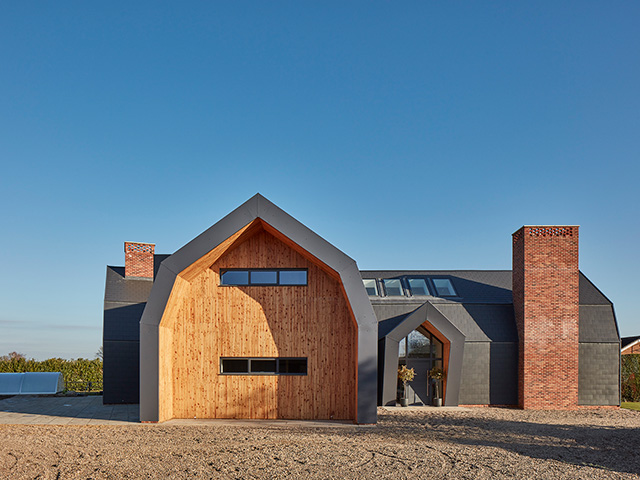
Photo: Andy Haslam
Self heating house, Buckinghamshire
The design of Andrew and Margretta’s house required a lot of earth to be shifted. Their new home is built into an earth bank to make Andrew’s self heating house concept a reality. Hundreds of tons of earth were excavated, but none of it left the site. Some covers the roof and the rest was used for landscaping the site.
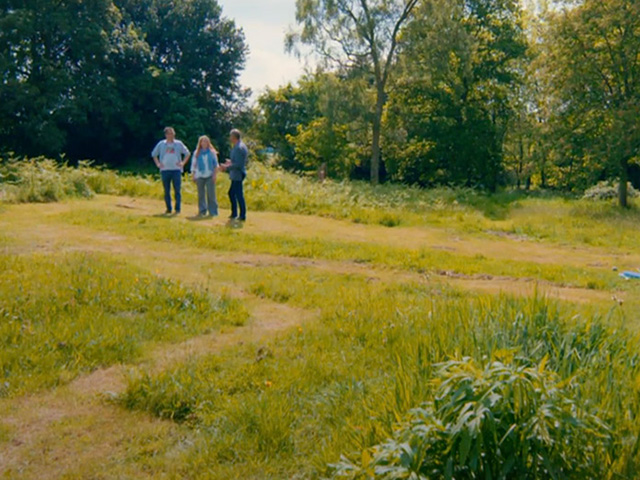
Photo: Channel 4
After the home was built, turf from the plot was replanted on the roof to preserve the site’s biodiversity. Drought tolerant plants line the edges, as these areas are more likely to dry out in the summer
Watch the episode: Bletchley, 2021
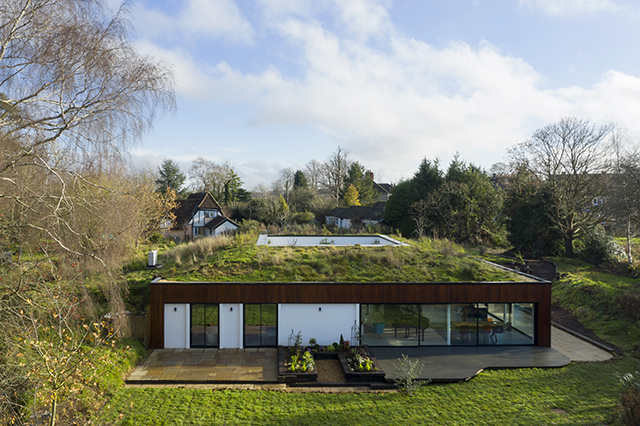
Photo: Jefferson Smith
Converted flour mill, Cornwall
Abandoned for more than 60 years, this derelict flour mill in Cornwall threw up a few surprises for Leigh and Richard. But they were on a mission to give the building a new life.
The couple had to make bold decisions to see the renovation of this historic building over the finish line. Their original budget was soon in peril as the works became more complex than they had foreseen.
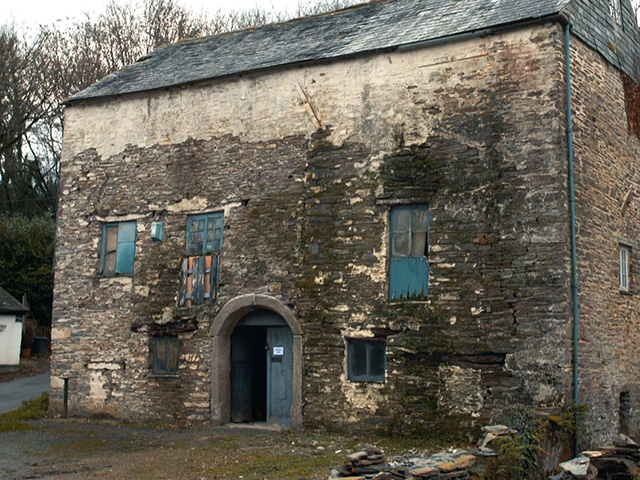
Photo: Channel 4
The exterior has been faithfully reappointed. Traditional craftspeople completed this work, at a cost of £60,000 and nearly a quarter of the budget. As a result, the couple were forced to replace the internal timbers with a more affordable German softwood.
Watch the episode: Liskeard, Cornwall, 2021
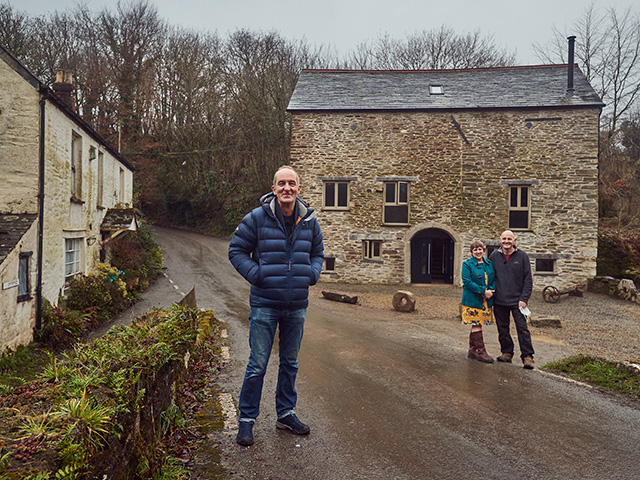
Photo: Channel 4
One thing’s for sure, all the Grand Designs lockdown TV houses have undergone a huge transformation despite particularly challenging conditions.

