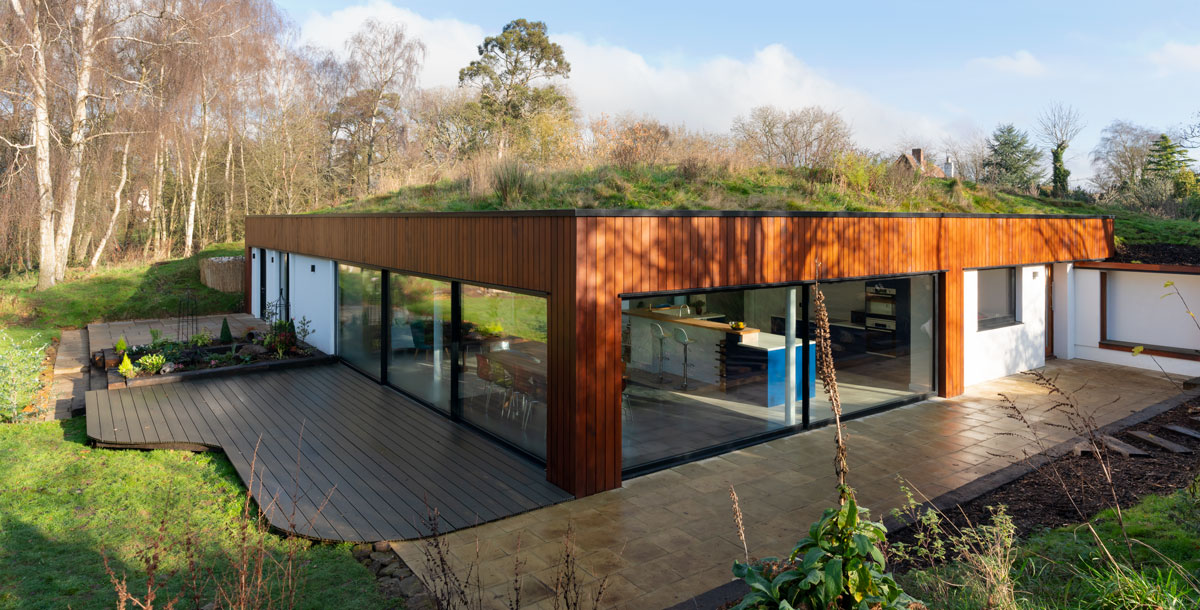The pioneering self-heating house
Andrew and Margretta Smith's innovative house nestles in an earth bank
The Grand Designs self-heating house is the first of its kind in the UK. It’s set into a sloping site and covered by several hundred tons of earth. Built by Andrew and Margretta Smith, the house is a lesson in how to make a house unobtrusive in the landscape.
But the blanket of soil isn’t just about appearance, it is essential to the way the concrete building maintains a comfortable temperature all year round. It acts like a giant storage heater.
Andrew and Margretta moved to his parent’s cottage in Buckinghamshire after they passed away. Although this was a decade ago, a self-build project had long been the plan.
It took the couple three years to get planning permission. Not because of the experimental nature or modern appearance of the house they wanted, but because it’s located outside the village’s designated building boundary.
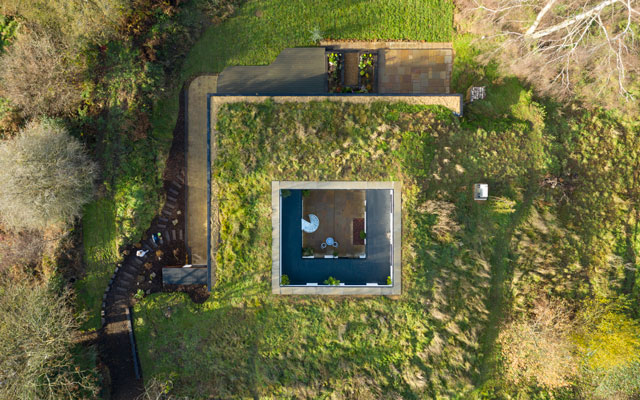
The house is covered in turf from the excavated site. Photo: Jefferson Smith
Inter-seasonal heat storage
Andrew has a PhD in low-energy systems and was keen to use an innovative and experimental self heating system. The building is built into an earth bank which, during the summertime, soaks up enough heat to raise the internal temperature through the winter.
‘With most homes the walls, roof and floor are insulated to stop warmth escaping. But I want heat to come through the house and also sink into the earth. This means the hundreds of tons of soil will gradually warm up. I think in about two years’ time we won’t need to heat the house at all,’ says Andrew.
‘Until then, there’s a wood burner with a back boiler, plus a small air-source heat pump. We also have some solar thermal panels for the hot water.’
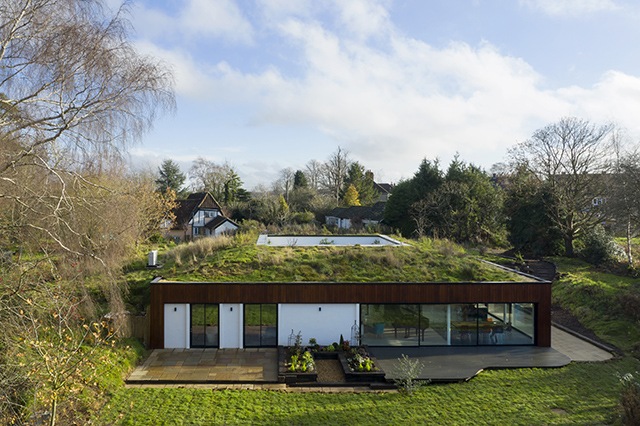
The timber cladding is western red cedar. Image: Jefferson Smith
The long game
Planners approved the project in May 2018, and the build got underway. Andrew took on the role of project manager. About 60% of the house backs straight into the earth behind it.
A courtyard layout brings light to this side of the building. The remaining glazed, rendered and cedar-clad right-angled façade faces the garden. Andrew and Margretta designed their home with help from an architect who refined their ideas and prepared the technical drawings.
The walls are stainless steel formwork, with timber formwork for the roof. These are filled with GGBS concrete made of 60% ground granulated blast furnace slag. This is an industrial by-product that is more sustainable than standard concrete.
A structural engineer vetoed plans for prefabricated panels. He had concerns about weak spots where the panel joints would be under pressure from the weight of the earth.
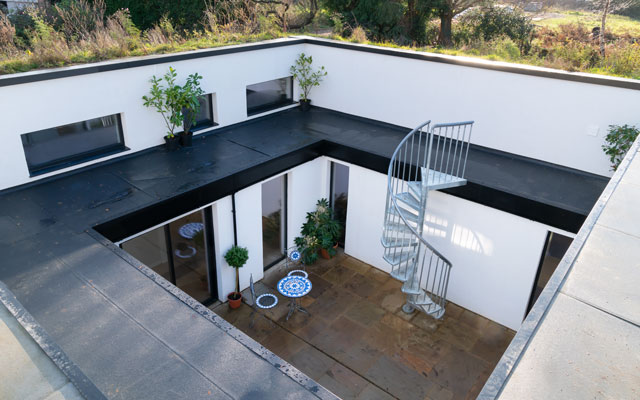
A courtyard at the centre of the house brings light into the interior. Photo: Jefferson Smith
Sticking to the budget
Switching to an on-site poured concrete used up the contingency, so Andrew had to make sure everything else kept to budget. The couple funded the build using savings and by remortgaging the cottage. Shopping around proved key.
‘It opened my eyes to how wildly prices can vary, even for big things like windows which you’d think would be uniform,’ says Andrew. With Margretta’s job on hold during the pandemic, she was able to get involved on site – rendering the exterior, taping up plasterboard and painting.
Andrew estimates that, between them, their efforts saved around £200,000. The final build cost came to just £310,000, which is not bad at all for a house with four bedrooms.
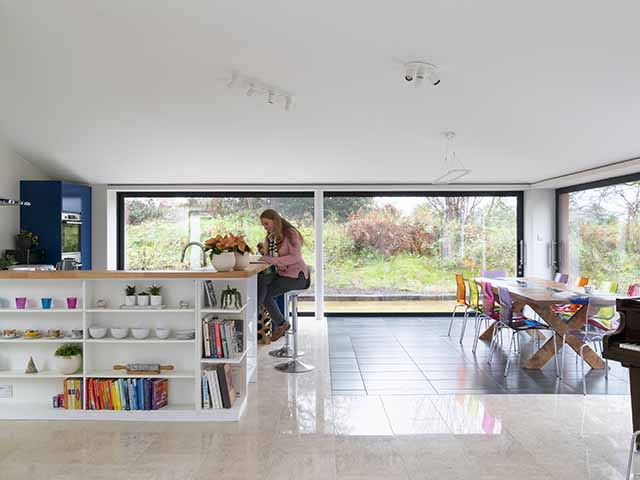
Black floor tiles absorb the sun’s warmth, passing it to pipes to the hot water tank. Photo: Jefferson Smith
Natural benefit
With rosy-toned western red cedar cladding and the site’s biodiverse turf on top – carefully scalped and put to one side by Andrew – the Grand Designs self heating house feels like a part of nature, even with its mass of glazing.
‘There was a muntjac deer on the roof the other day,’ says Andrew. ‘When Margretta and I were in the living room, we both said it was like being in a bird hide, there were so many birds flying backwards and forwards.’
Having spent two and a half years building this extraordinary house, the couple can now begin to enjoy it. ‘We are at the point where it’s changing from being a project to our home, so we can just sit back and contemplate what it’s like living here,’ says Andrew.
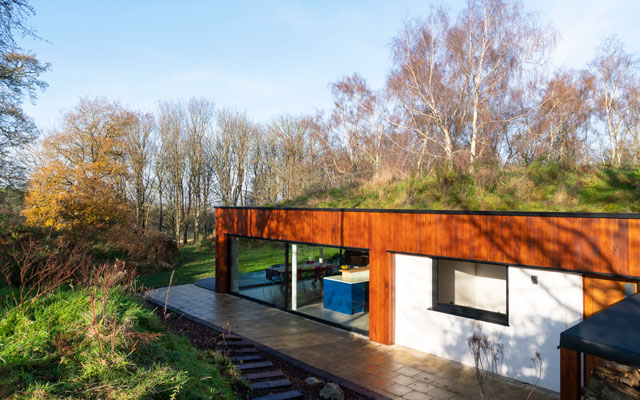
A paved terrace surrounds the house on two sides. Photo: Jefferson Smith
With thanks to Twig Nurseries and Michells Trading for supplying plants and pots

