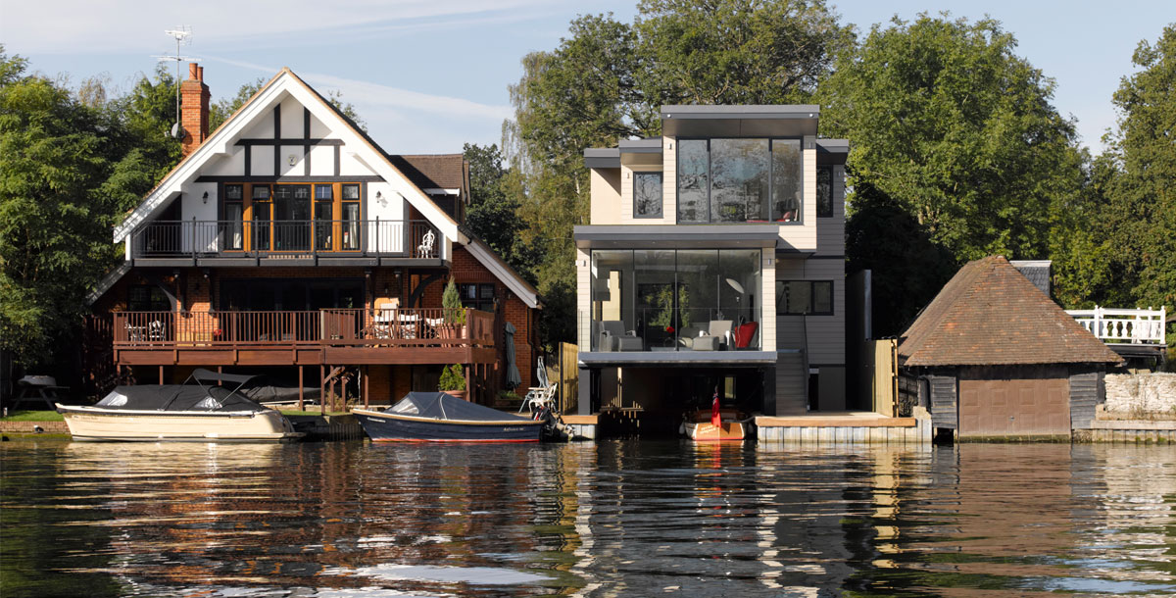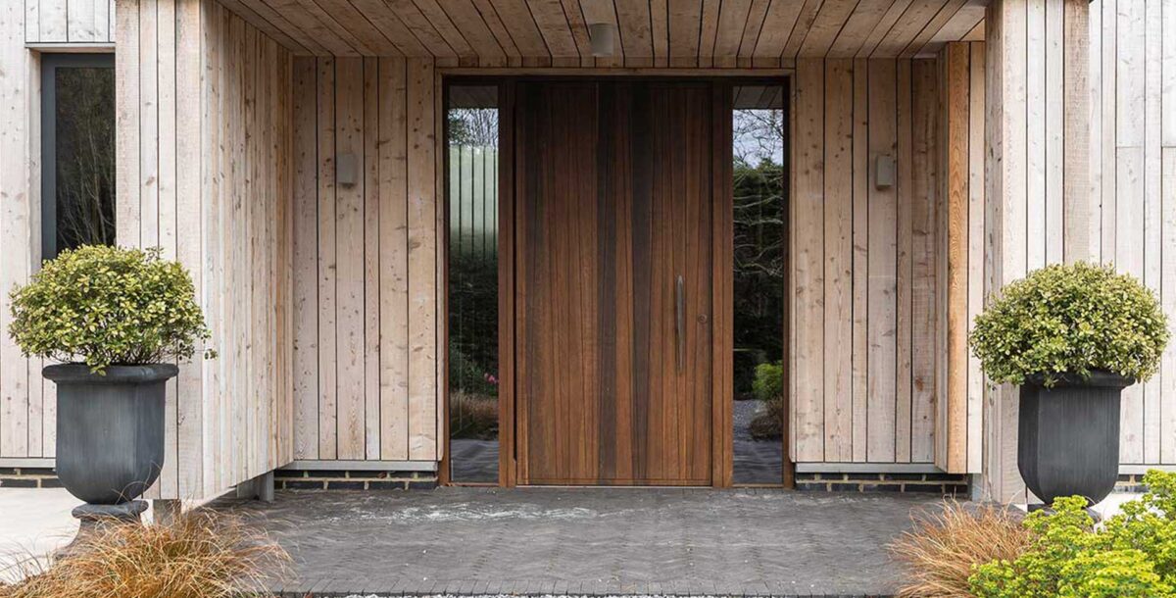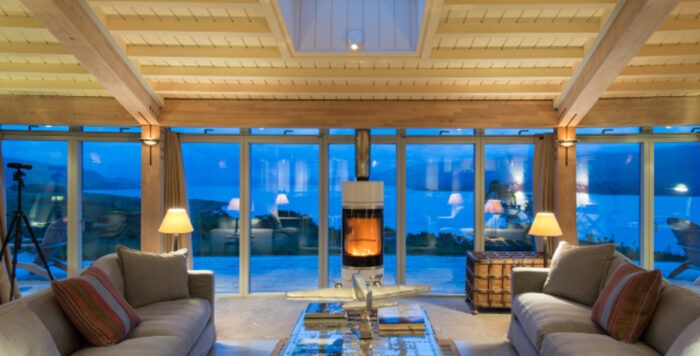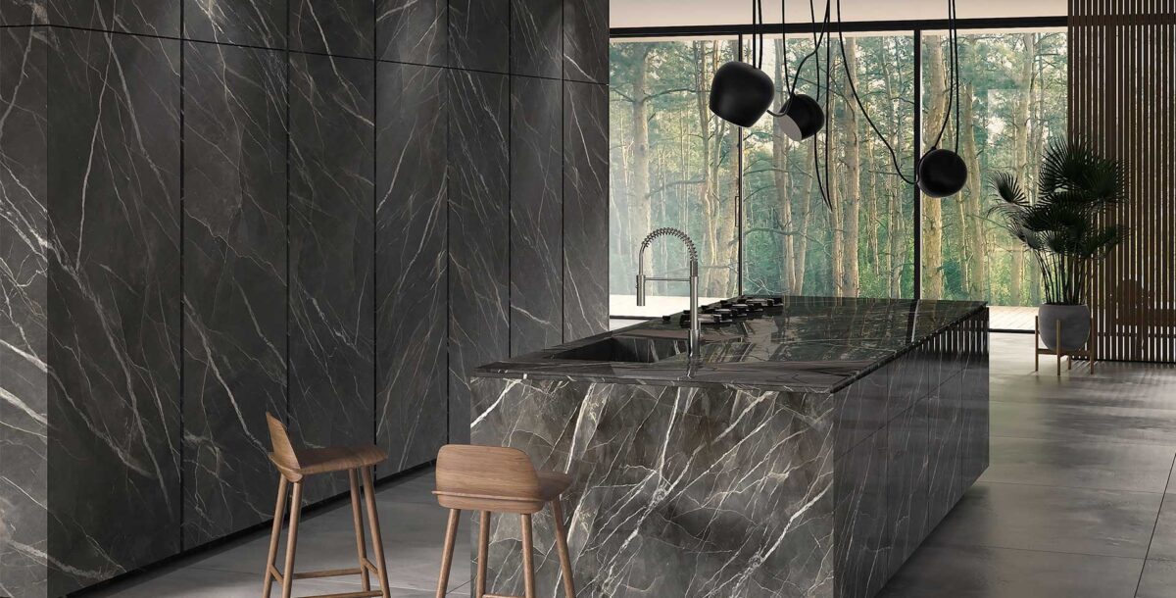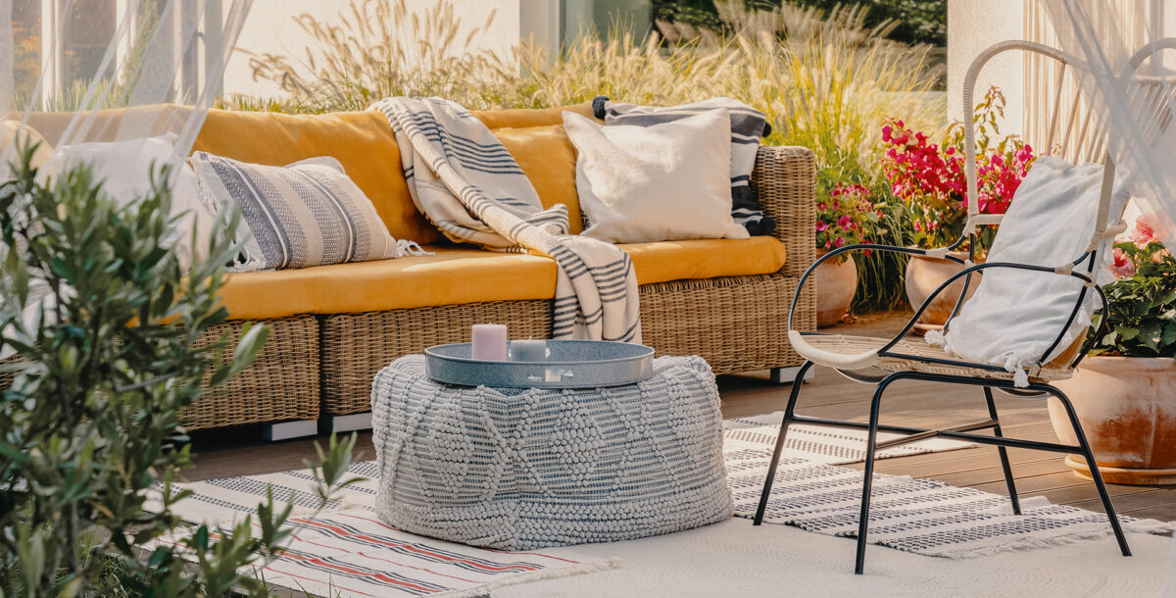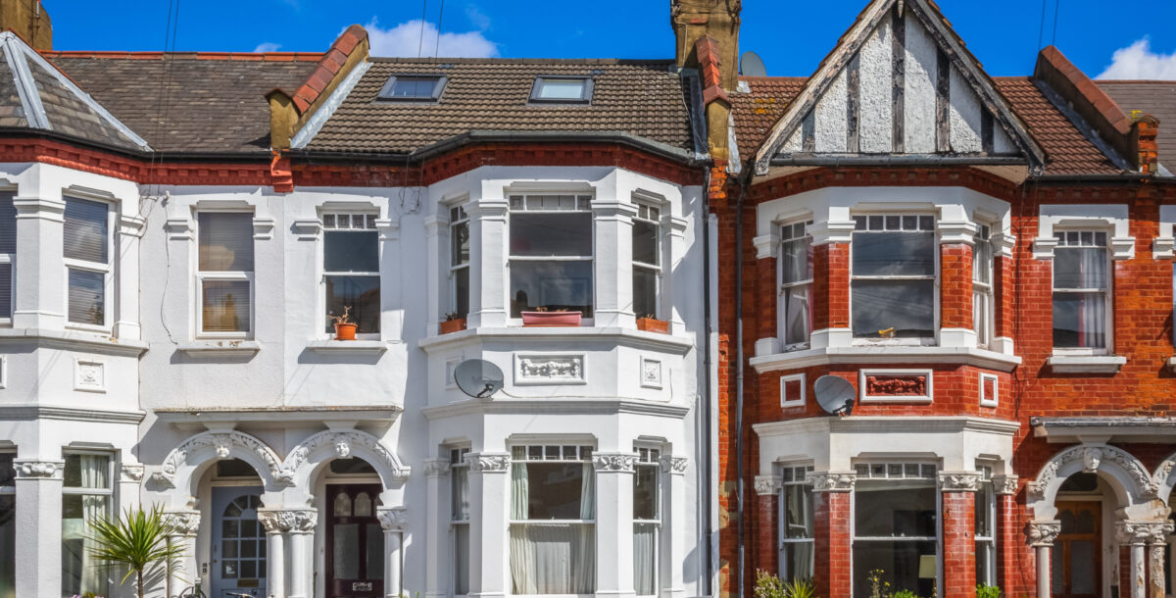Grand Designs: Living in Suburbia
Kevin McCloud champions the commuter-town homes that broke the mould
Grand Designs: Living in Suburbia explores the edge-of-town self-build projects that broke the mould on provincial living.
The suburbs grew in popularity as people sought to escape smoggy, overcrowded cities of the early 20th century. By the 70s, the growth of these commuter towns lead to developers constructing large, unremarkable estates and suburbia became synonymous with cookie-cutter homes that lack imagination.
But this negative perception is starting to change: ‘Suburbia has had a proud past and we can now begin to see the green shoots of its future,’ said Kevin. ‘The most important freedom in the suburbs is the freedom to design.’
Circular eco-home, Buckinghamshire
Ask a child to draw a house and it’s unlikely they’ll depict a circle – simply because it’s entirely unconventional. Peter and Chard Berkin built their C-shaped timber-framed eco home in Milton Keynes with good reason, however. With a nearby development disrupting their views, they decided to wrap the house around their land so it would face away from it.
However, building a curved home wasn’t easy. Fibre-reconstituted wood had to be sourced for its pliable properties; plastering was time-consuming and getting the windows to fit proved difficult. Sustainability was at the heart of the project, with a passive ventilation system, sheep’s wool insulation and stone from Peter’s former workshop reused to clad the bottom half of the building.
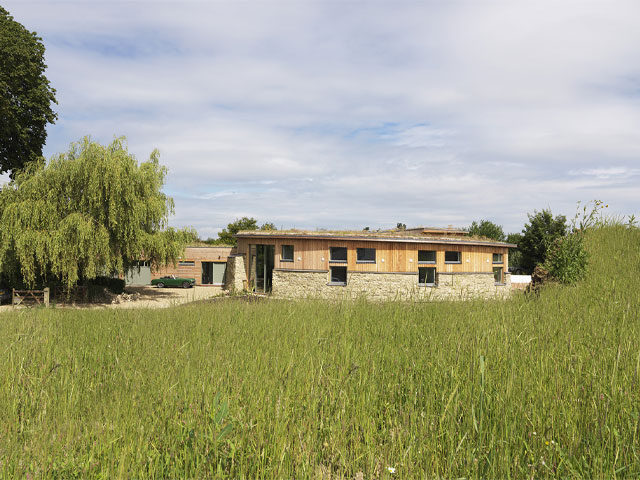
Photo: Chris Tubbs
A modern boathouse, Oxfordshire
Doing something radical in the conventional suburban world means you’re likely to ruffle the feathers of those whom Kevin McCloud dubbed ‘suburban Staceys’. Non-conformists Nigel and Lysette Offley built an uncompromisingly modern home on the banks of the River Thames, tucked between a row of traditional-style properties.
It was a three-and-a-half-year battle for permission, but they succeeded with more than 200 detailed technical drawings and careful planning. ‘The design leaves more land for the river to flow into if it breaks its banks,’ says Lysette. The entrance to the narrow open-plan home is in the middle where there’s a show-stopping two-storey void. Large full-height glass doors at either end of the ground floor, and a circular central skylight, bring in plenty of light.
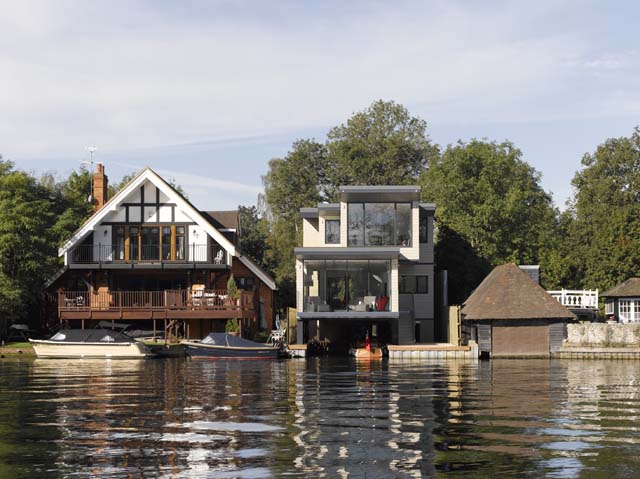
Photo: Jefferson Smith
Suburban Huf Haus, Surrey
New-builds don’t always have to be riddled with construction problems, over-spending and poor time management, as retirees David and Greta Iredale proved. The couple refused to pander to conventional middle England taste and instead chose something that was, at the time, a radical solution.
They looked towards Germany, selecting a Huf Haus design that was precision made with little-to-no waste, before being erected in just four-and-a-half days on the plot of their former home in Surrey. With huge eco credentials, too, it was a win-win situation. ‘This outstanding house is a model suburban villa for the 21st century,’ said Kevin McCloud.
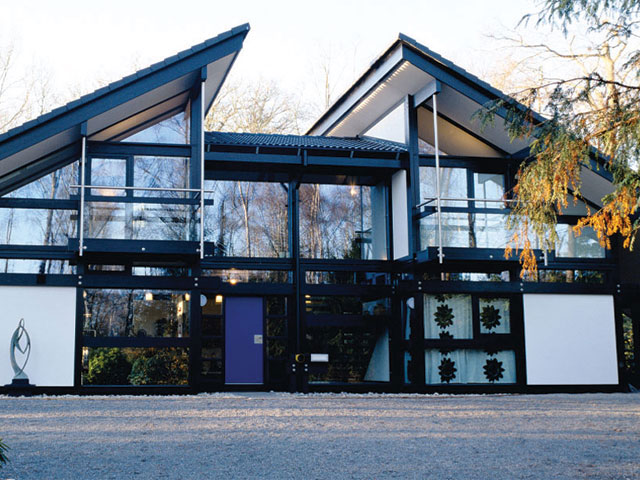
Photo: Huf Haus
Modernism on a small plot, Cornwall
The Scandi-inspired home on the Lizard Peninsula was four years on the drawing board – detailed down to the last tap, switch and exact shade of grout. The L-shaped house is deceptively simple and has been executed combining two conventional materials – bricks and mortar, and cedar-clad timber frame. Kathryn’s planning began back in 2005, when she discovered that their house and garden was legally two separate plots, with a right of way down a neighbour’s drive.
At 200 sqm, the building is designed to make the most of its tight, sloping plot, squeezing in an open plan living/dining/cooking space, four bedrooms, two bathrooms, a work studio and two balconies. Under the large garden there’s also a subterranean garage. Underfloor heating, masses of insulation, carefully positioned skylights and vast expanses of full-height triple glazing ensure that the house is warm and bright, while understated finishes like white paint, poured concrete, parquet and small white tiles provide a subtle simplicity.
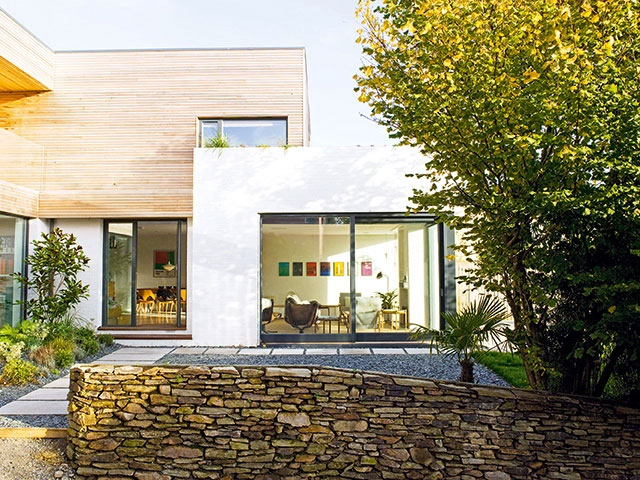
Photo: Chris Tubbs
Log cabin on the Isle of Wight
For Lincoln Miles and Lisa Traxler, a 70s bungalow on the Isle of Wight just wouldn’t do. So the couple – both passionate about design and bored of the architectural status quo – reworked the property into a multifunctional family home. From a distance, their Grand Designs Isle of Wight house in the trees could be mistaken for a Midwestern log cabin.
Up close, it reveals a series of rising structures clad in contrasting materials – warm birch and corrugated fibre cement. The original bungalow and a new living space form two sides of an inner courtyard, completed by a wall of trees to the north and a studio-cum-garage to the west. Floor-to-ceiling glazed doors slide back, opening up the whole of the east wing ground floor – kitchen, living room and glass-roofed hallway.
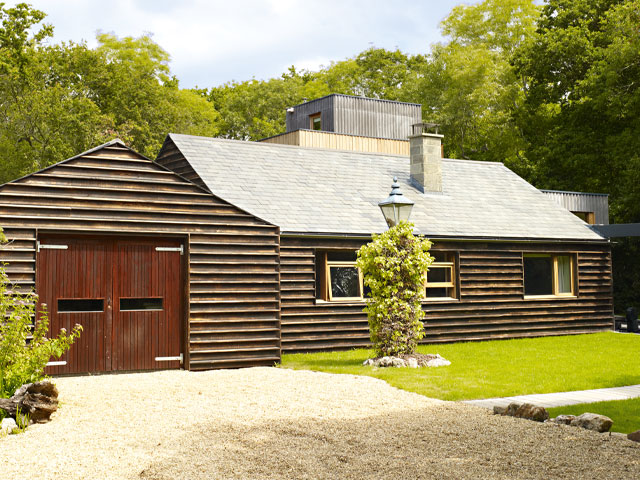
Photo Rachel Smith
A beautiful compromise, Suffolk
Keen to create a home suited to their lifestyle, Nat and Lucie Fairweather found a plot in Woodbridge, Suffolk, and hired an architect, their old friend Jerry Tate. The build cost came in at £579,000, an extortionate amount, especially considering that Nat was now off work ill and Lucie was already on maternity leave, looking after their two children. By downsizing and switching bespoke for off-the-peg, the couple managed to bring the price down to £220,000.
When filming for the TV series was about to begin, the bombshell hit. Aged only 33, Nat was diagnosed with stomach cancer. But surgeons operated on Nat and found the cancer had spread and six weeks later, he passed away. Although the house that stands today is their joint vision, to realise their dream Lucie needed to cut costs, so many of the expensive green technologies had to go. The exterior of the house was originally to have been clad in cedar, but Lucie chose Siberian larch to help cut costs and all the windows are standard off-the-peg sizes – another cost cutting measure.
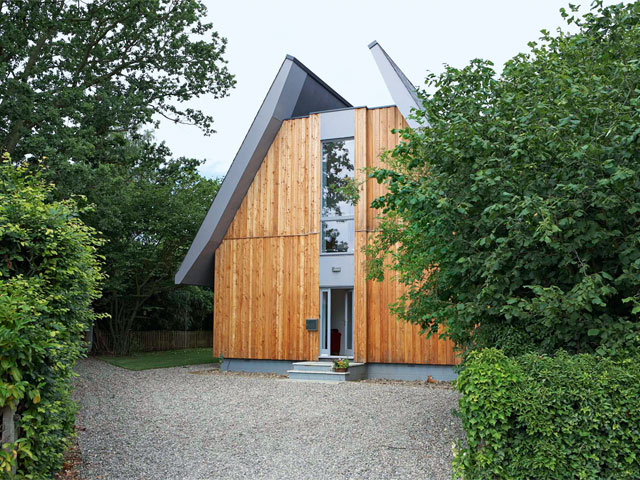
Photo: Jake Curtis
So is suburbia a hotbed for unique self-build opportunities after all? ‘Of all the places we could choose to live I think our suburbs have the potential for the greatest inspiration, the greatest liveability, the greatest sustainability,’ said Kevin.

