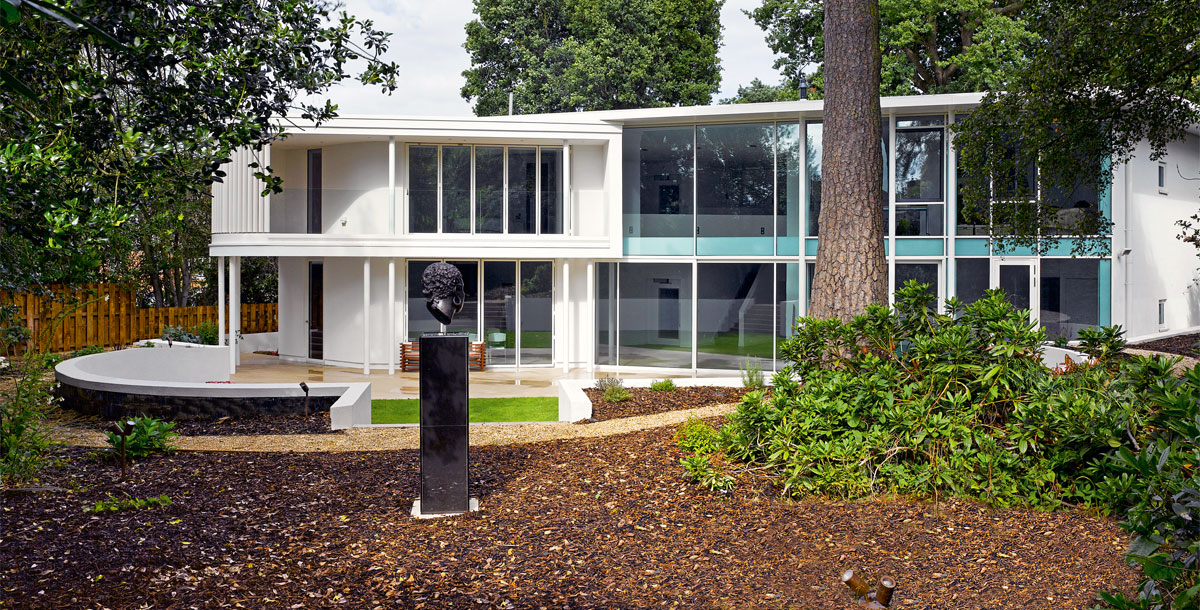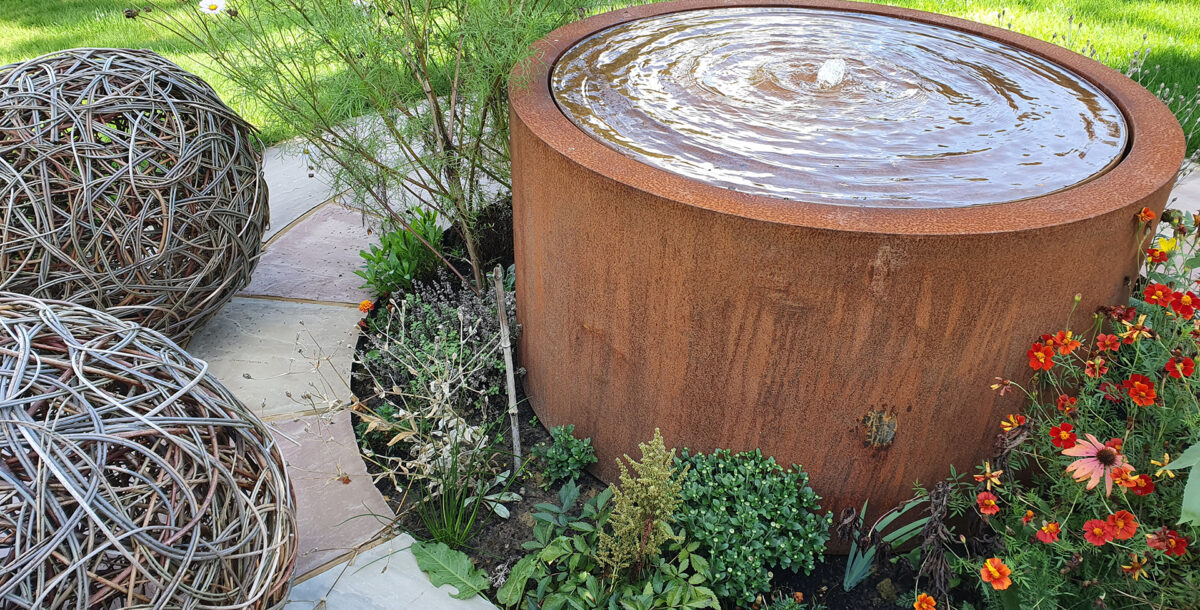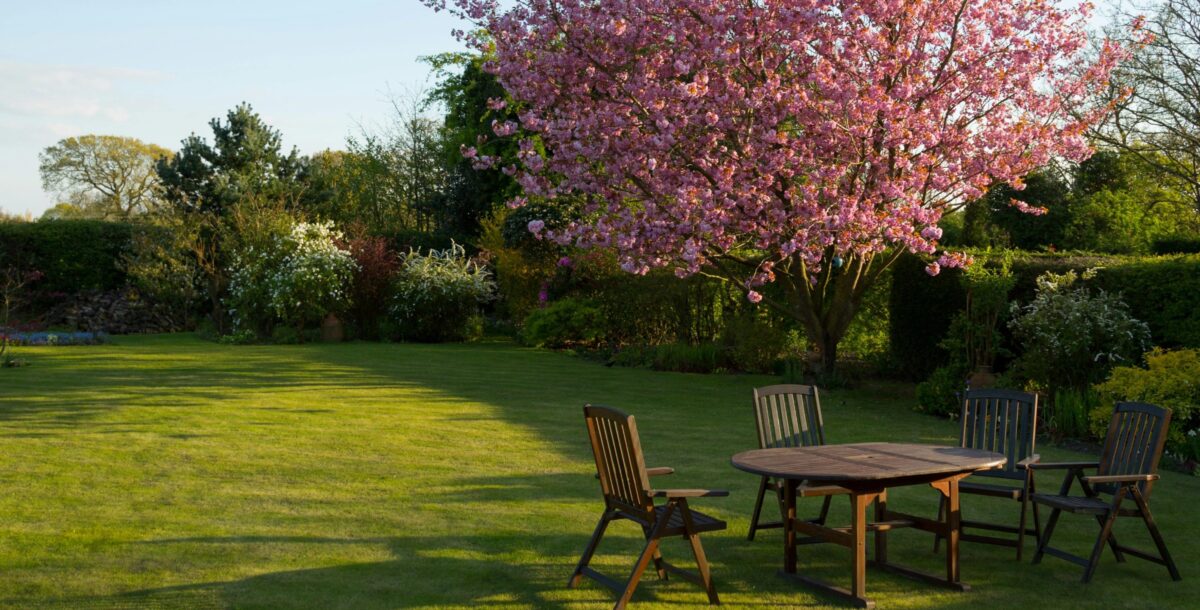The Grand Designs Modernist mansion in Bromley
These self-builders swapped mock-Tudor for a Modernist-inspired home surrounded by trees
Paul and Penny Denby demolished the home they had lived in for nearly 20 years to build their Grand Designs home in Bromley. Appearing on the show in 2011, the striking glass-fronted modernist house was formerly a mock-Tudor property that just didn’t suit their needs.
The couple had been living in a house in Keston Park, a Utopia-like pocket of woodland just outside London developed in the 1920s by Frederick Rogers, for just shy of two decades. Although the property had plenty of light, with windows on three sides, it had a boxy layout and a small kitchen with limited connection to the dining room.
‘We moved in thinking we’d make it a more usable space, but the more we looked, the more expensive it got to do,’ says Penny. Additionally, given the house had already been extended twice, they felt another wouldn’t solve its problems. So they decided to wait until they had the time and funds to build from scratch.
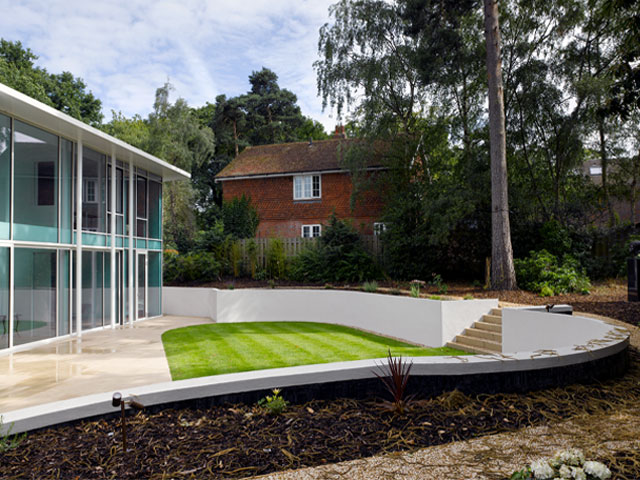
The couple didn’t want to rebuild in a mock-period style. Photo: Jefferson Smith.
Grand Designs home in Bromley
Paul and Penny didn’t want another mock-Tudor house, similar to the ones developers were building all around them. So, they approached an architect to see what could be done.
After a failed first design, which the couple thought was too boxy and out of keeping with the local area, a chance meeting with James Engel from Spaced Out Architecture Studio set them on the road to their Grand Designs home in Bromley.
The result is still a departure from the local style, but in keeping with its roots, as James explains: ‘Le Corbusier built Villa Savoye in the late twenties, at the same time they were building chocolate-box houses in Keston Park, so this house pays homage to early Modernism. Personally, I think it’s very much a Keston Park house.’
The modernist house also takes inspiration from Japanese architect Kengo Kuma. This is particularly with the glazed facade, which reflects the green of the surrounding trees, and the blue of the sky, so that the house blends in with the environment, despite its size.
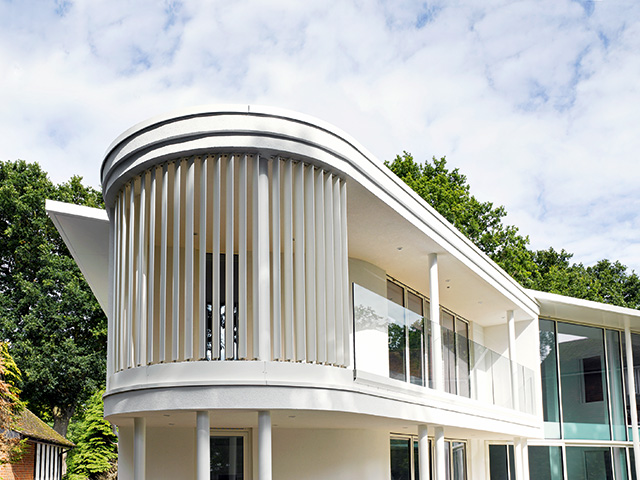
The curved bedroom wing has specially designed fins to shield the balcony and windows. Photo: Jefferson Smith
Planning problems
Of course, the local council didn’t see things the same way, and the modernist house became a political hot potato. It wasn’t really opposed by the local planners, but by the local councillors. They called for the decision to be made by committee, dragging Paul and Penny through a number of stressful meetings at the eleventh hour.
‘The decision came through on a Thursday, and the builders started on Monday. If they’d said no, it would have been a disaster,’ says Paul.
However, more trouble was on its way. When they demolished the house they realised that, despite testing around the house, the ground directly beneath it was unstable, and needed securing, which cost about £30,000.The glass house
After that, though, building work progressed smoothly, taking just over a year to finish, and in a rarity for Grand Designs, the glazing arrived without a hitch. It’s even more impressive considering they used a super-performance glass for what was, at the time, the first time on a residential project in the UK.
An advanced mirror film in the glazing unit reflects heat, ensuring the glass house doesn’t get too hot in summer, or too cold in winter. It also reduces condensation, and cuts noise transmitted through the glass by up to 20%.
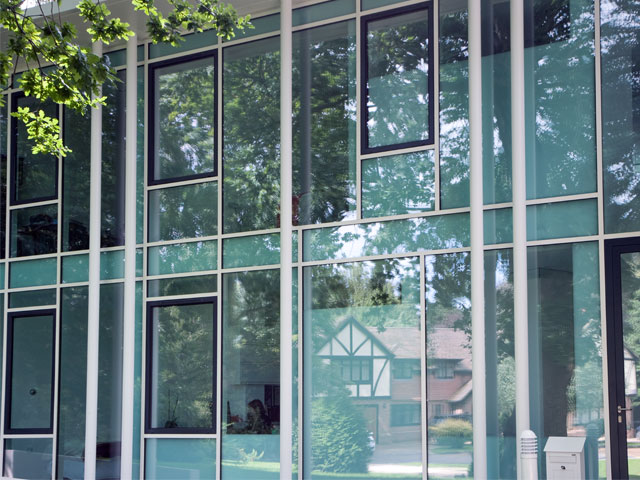
An advanced mirror film in the glazing unit reflects heat. Photo: Jefferson Smith
The Glass House
It was an important investment, considering glass is such a key element of this modernist house. ‘I was very keen on the well-being that light brings,’ says James – especially as this is a house not just for the couple, but also for Penny’s mother, Jean Willstrop, who has her own self-contained flat upstairs.
‘So many studies have been done that show the impact of light on your health, so it was crucial.’
Interestingly, the house has windows on only 40% of its surface area – compared with about 20% for a traditional house. Although it looks like much more because they are concentrated on the front and back but the side walls, which make up a big proportion of the surface area, are virtually blank.
It means the house feels a lot bigger than it actually is. The open-plan living-dining-kitchen space and its 6m-high atrium also help in this respect, as does the huge curved wall, which subtly draws your eye from the front to the back of the house.
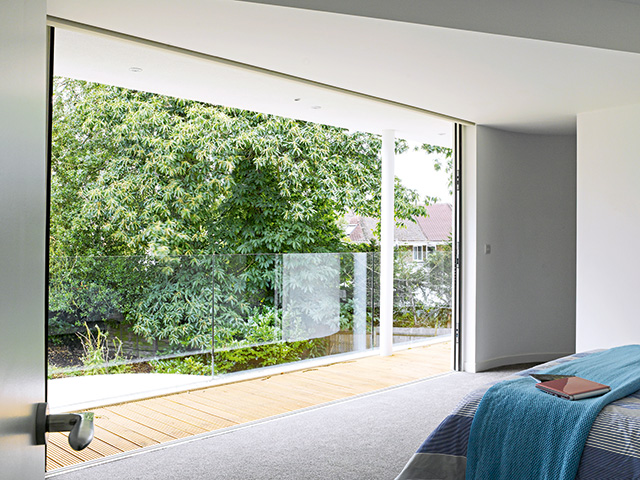
The master bedroom faces south-west, with a direct view across a line of trees at the boundary of neighbouring houses. Photo: Jefferson Smith
A modernist house
You could say this central space is the glue that binds the rest of the house, with corridors leading off to the six bedrooms, bathrooms, a study, a library, and a TV room – all of which enjoy cinematic views of the surrounding woods.
‘This house was fundamentally about letting them live in the landscape they love,’ says James. So, what were the reactions to this home? ‘Most people liked it. Some people said they wouldn’t want to live in such an open-plan space, but they appreciate that we did,’ says Penny.
But of course, the most important critics are Paul and Penny themselves – and they couldn’t have been happier with the build.
‘On a bright sunny day, the reflections on the glass are so crisp that the house almost disappears when you’re looking from the street,’ says Paul. ‘And in the afternoon, as the sun is going down, we have fantastic shadows of the trees on the wall,’ adds Penny.
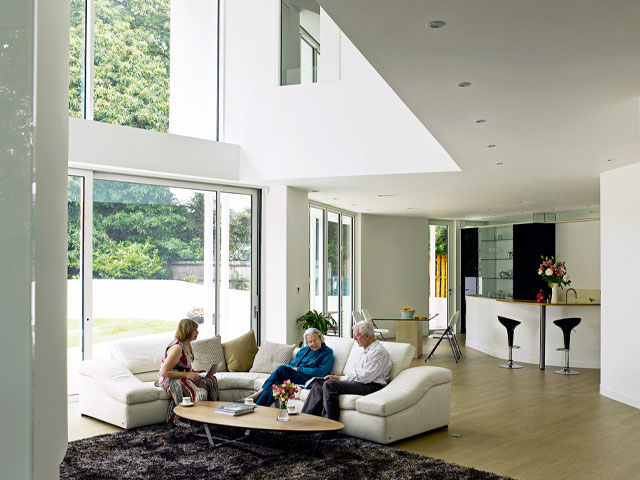
The home is huge, airy, and open-plan inside. Photo: Jefferson Smith.

