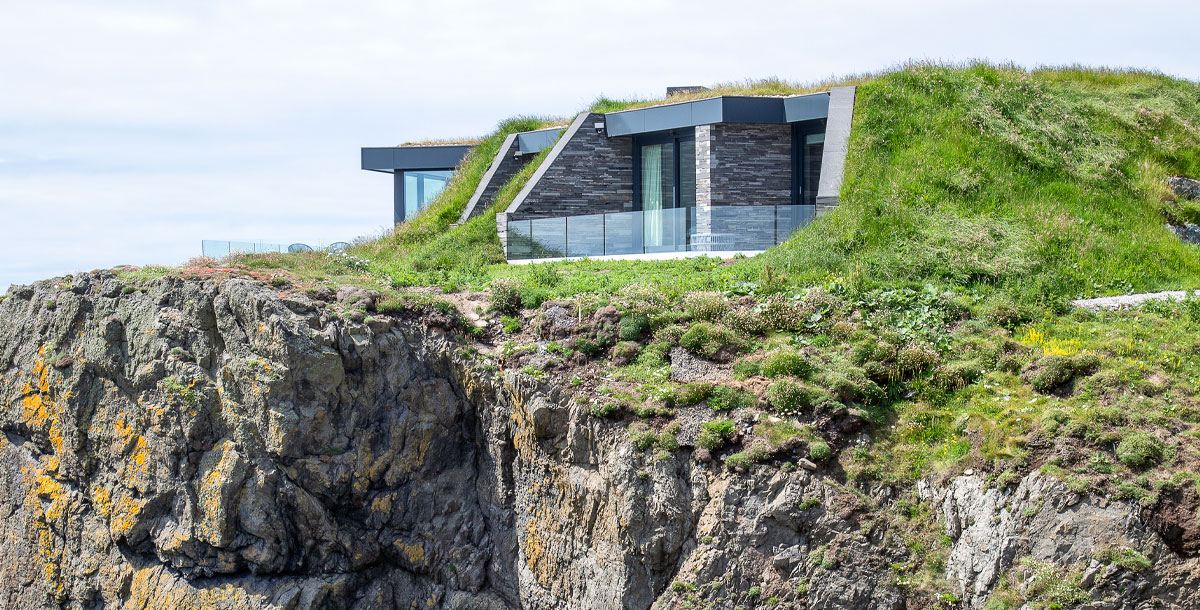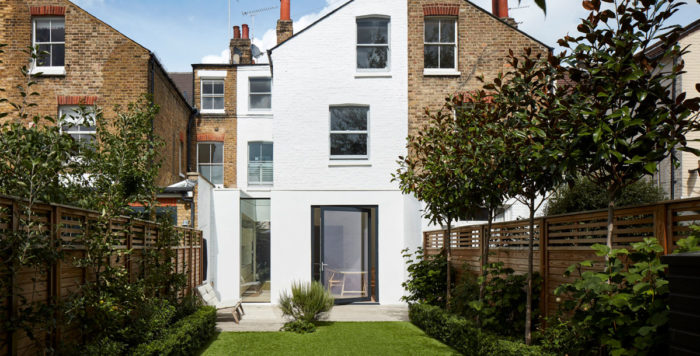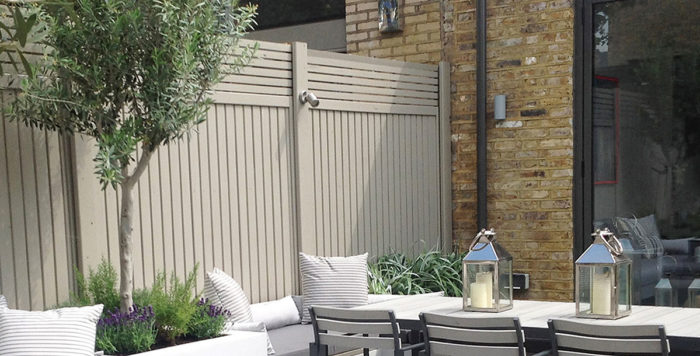A breathtaking clifftop self-build
This exceptional house set on the cliffs in Galloway could be straight out of a spy thriller
Breathtaking views and remote wilderness frame this exceptional Scottish cliff house. Sailing enthusiasts Andy and Jeanette Hardy were walking their dogs, Nemo and Jess, when they came across an old military listening station perched high on rugged cliffs, sowing the seed for the Galloway Grand Design.
The couple reimagined the site as a single storey, glass-fronted dwelling with spectacular views over the Irish Sea. The build, which featured on the first episode of the 2019 TV series, was designed to minimise the building’s impact on the landscape.
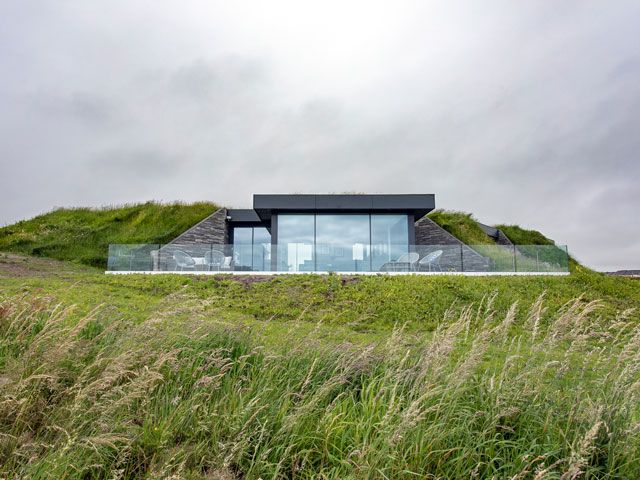
The building was originally an old military listening station. Photo: Douglas Gibb
No ordinary clifftop house
Jeanette admits it was never her and husband Andy Stakes’ plan to live in a clifftop house in Scotland. ‘But we took the opportunity that came along – and now it’s finished, it’s more than we ever envisaged. We love it,’ she says. This is no ordinary clifftop home. It perches on the edge of the UK mainland in Dumfries and Galloway, with a vertiginous 30-metre drop to the rocks below. It’s also built on the site of a former military listening station, and the dramatic location certainly has all the atmosphere of a spy movie.
When Andy and Jeanette bought the one-acre plot in 2016, for a very reasonable £120,000, the original buildings, including a radio mast, were still intact. Its isolated aspect came with a major plus: a sturdy access road constructed by the Ministry of Defence, invaluable during a project buffeted by high winds and general bad weather.
The couple spotted this self-build opportunity while on holiday in the area, and fell in love with the idea of creating their own home on the site. A big inf luence was the wild, unspoilt coast, where their two Newfoundland dogs Jess and the late Nemo could swim freely in the sea.
The new-build is partly covered in earth, to guard against the fierce elements that batter the area and to reduce the visual impact of the house, to satisfy local planning demands. In contrast, the exposed, sea-facing facade is wrapped around with huge glass windows and sliding doors to maximise the views over the North Channel crashing below. The house was designed by Andy, with input in the initial stages from local artist Eleanor Campbell and architect Gordon E Jameson at Robert Potter & Partners, which has an office in Dumfries.
‘We have a 180° sea view that constantly changes,’ says Jeanette. ‘We can see down to the Mull of Galloway, the Isle of Man and across to Belfast Harbour. The sunsets are spectacular.’
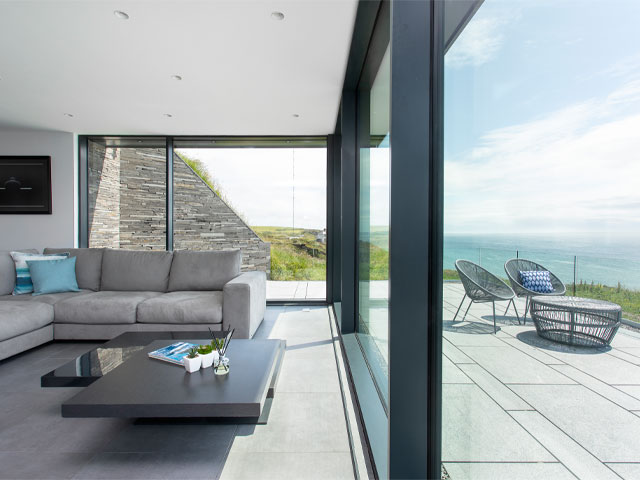
The views are spectacular. Photo: Douglas Gibb
Over budget
Although the budget went over the original estimate by around 20% to £420,000, this outlay has resulted in a highly individual home with two bedrooms, an open-plan living area and kitchen, a study, two bathrooms, a utility area and garage. ‘My advice would be: don’t be afraid to do it,’ says Jeanette. ‘Lots of people walk past our house and say “wow!”, but in reality it was not a particularly expensive build and within the budget of a lot of people.’
Andy took on the design and project management himself, once the original concept was established and outline planning drawings done. He estimates this saved him more than £17,000 in architect’s fees. His confidence was underpinned by his management experience as a qualified civil engineer, who had already converted a barn in West Yorkshire – the couple’s former home.
Nevertheless, there was a major hiccup with building control. In Scotland, a building warrant can take several weeks to be assessed and processed. ‘I made a mistake by assuming that the process was the same as in England,’ Andy explains. ‘This cost us a three-month delay, but it did result in the construction starting in March, after the worst of the winter weather was behind us.’
During the build, Andy split his time between West Yorkshire and a rented cottage on the Scottish west coast, running the project and the canal-boat hire company he and Jeanette own. As Jeanette, a senior business manager, had a new job that required her to spend a lot of time in America, Andy kept the workflow going – no mean feat with a third of the tradespeople commuting from West Yorkshire every week, mostly contacts Andy had worked with before when constructing his canal-boat hire fleet.
‘I enjoyed every aspect of the whole project. Even the proximity to the cliff didn’t really feel daunting, but I did realise just how close we were to it when I saw the drone footage taken during the TV camera’s last visit,’ he recalls.
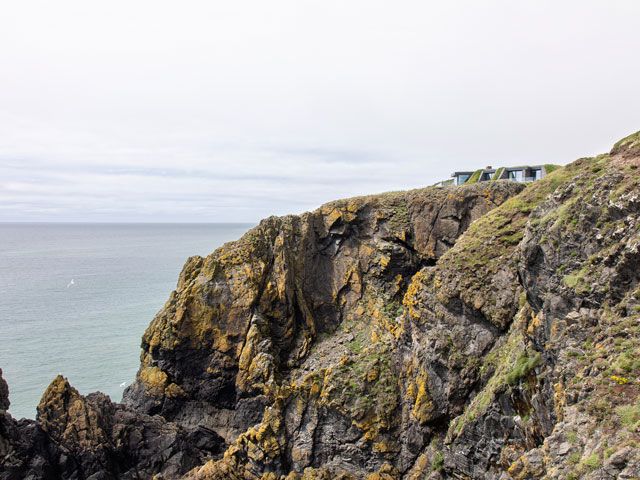
The home is partly covered in earth to guard against the elements and to reduce the visual impact of the build. Photo: Douglas Gibb
Interior design
With a background in textiles, Jeanette focused on the interior design, basing it around neutral shades and natural woods such as walnut. ‘I knew I would need to keep the interiors relatively simple as it is impossible to compete with the view,’ she explains. ‘Grey was always going to feature as it’s a colour that I really like – it has so many variations and can be highlighted with many complementary colours.’
Although he spent much of the 18-month build period soldiering on without Jeanette on site, Andy simply hunkered down and got on with it. He was helped by his trusty right-hand man, Dave Briggs, who has worked in his canal-boat business for more than 15 years.
‘Our lives have changed since the start of the build, but not necessarily because of it. Jeanette has spent a huge amount of time out of the country and we have sadly had to say goodbye to Nemo. But I think we are both looking forward to the house changing our lives for the better in the coming months and years,’ says Andy.
Their home is effectively a three-sided glass-walled waterproof concrete box on a thick, reinforced concrete foundation slab, which slots into the side of the cliff. With no mains gas, an air-source heat pump was installed as the most economical way to provide heating. Some of the external walls are poured concrete, others are blockwork, and a galvanised steel frame supports the roof. The whole shell is covered in a waterproof membrane and clad in Caithness stone, a material the couple first noticed at the Royal Botanic Garden Edinburgh. It all adds up to a dramatic house that reflects its breathtaking setting.
‘We’re still at the stage where we say wow a lot,’ says Jeanette. ‘The view never disappoints. And there is so much light – our barn was really dark so the bright light always amazes me.’ And would they ever attempt another self-build again? ‘Hopefully we won’t ever have to as this house is everything we have ever wanted,’ says Andy, as he gazes out towards the distant horizon.
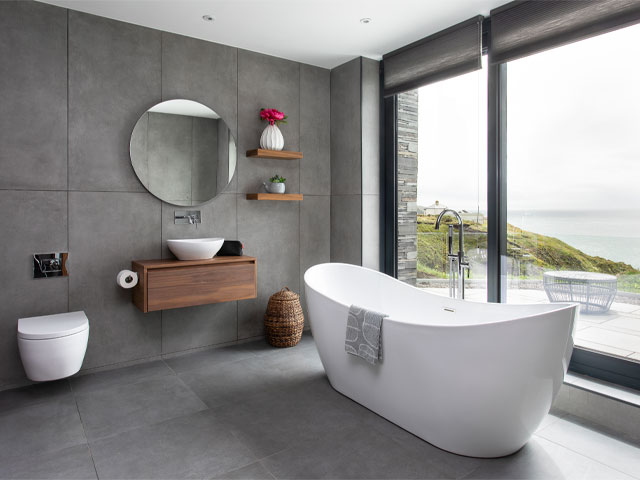
The interior design features neutral shades and natural woods like walnut. Photo: Douglas Gibb

