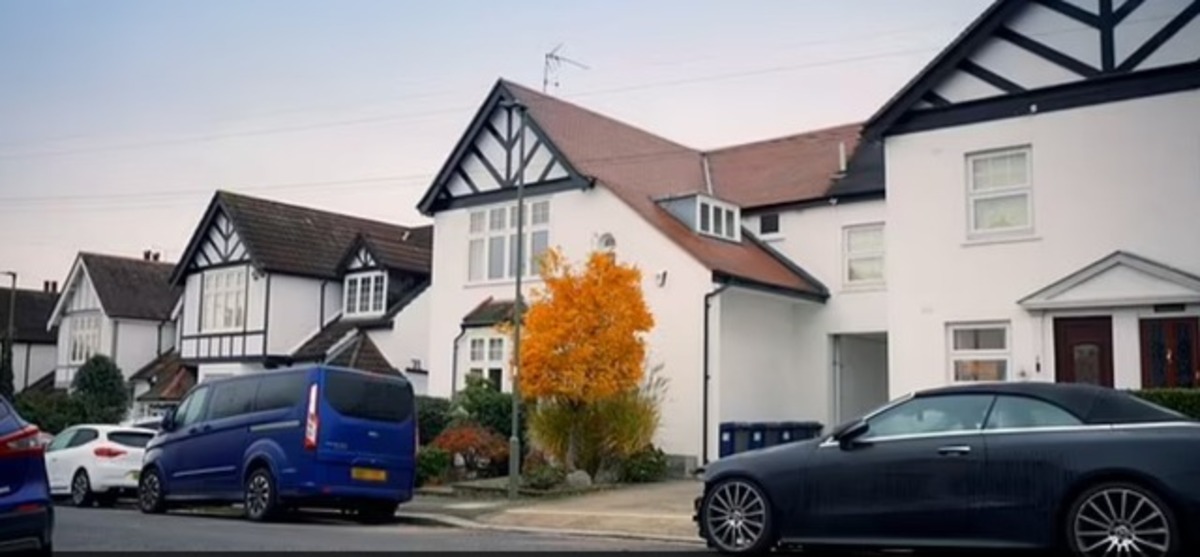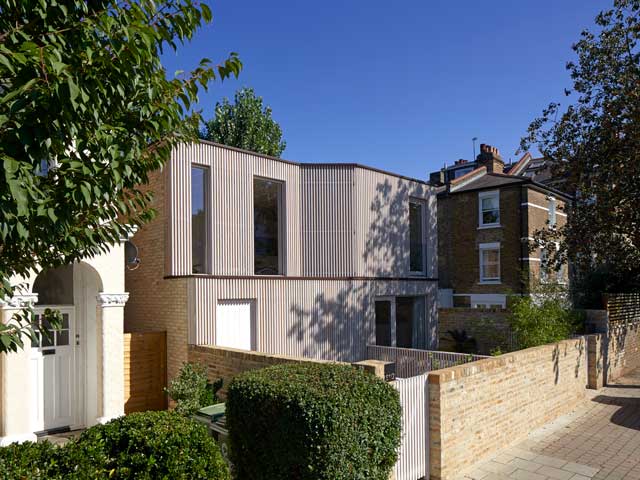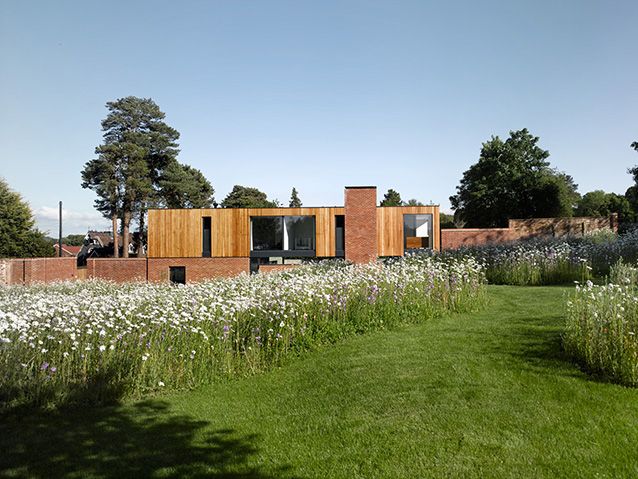Every house from Grand Designs Series Spring 2025
From a floating home to a battered barn, we share all the homes featured in the Spring 2025 series
Grand Designs spring series may have finished, but we are still not over the incredible new properties and revisits showcased in the first part of the 2025 series.
It was a great series packed full of exciting new building projects, and revisiting some old favourites that were dear to our hearts.
Presenter and Grand Designs legend, Kevin McCloud was on great form as always – providing much needed light relief and morale boosts to our dedicated self-builders.
So to bridge the gap while we wait patiently for the second series of Grand Designs, airing in Autumn 2025, let’s recap over the amazing projects from the Spring 2025 series.
Floating house in Worthing
The series started with Howard and Sarah building a home on the water on the plot of a derelict World War Two landing craft.
Who could forget this controversial piece of architecture? Not a boat, but based on water – with a build project that relied on the timings of the tide to get the work going.
Extracting the original landing craft out of the mud taking far longer than expected, the fabrication of polystyrene floats, and trying to secure the structure before the tide comes in and it all potentially floating away were all memorable moments of this episode.
Their huge sacrifices and the sheer effort, determination and costs involved were inevitably worth it though.
Upon seeing the finished product, Kevin McCloud said: “It’s no longer like visiting grunge-central on the mud, it’s more like a secret naval base!”
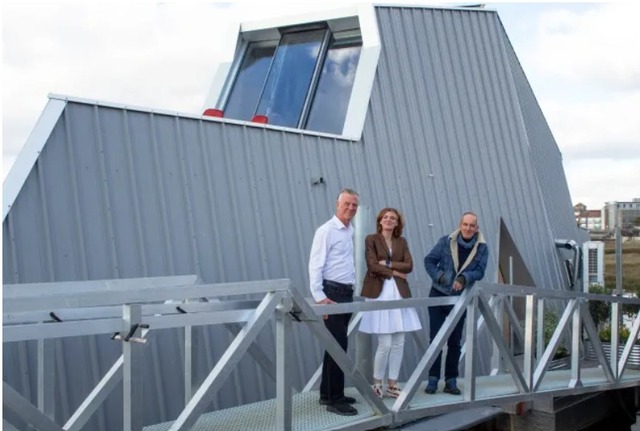
Photo: Channel 4
Catch up on the Worthing house episode here
Read the full story of the Worthing floating house here
Bedfordshire Barn
Pip and Sarah’s barn conversion in Bedfordshire – attempting to retain the charm and spirit of the original structure whilst combining their sleek and modern design ideas.
The 150-year-old barn looked ready to keel over at first glance, and when we first met the couple, the project had already been delayed by seven months due to planning issues.
As an ancient monument, the site is legally protected so the couple are only able to do shallow digging on the site for drainage purposes.
Even that made for difficult viewing as, during a archaeologist visit from Historic England, queries were raised over the permissions to dig at all.
The process took a real toll on both Pip and Sarah, especially when they both had to part with prized possessions to keep the build going.
It was all worthwhile in the end though. As Kevin states during the episode, this project has always sat on a knife edge.
Be it budget constraints, damaged materials and sacrifices – but amazingly they have been able to pull it off.
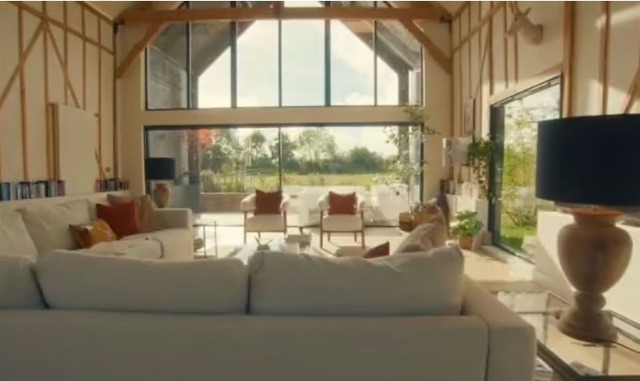
Photo: Channel 4
Catch up on the Bedfordshire Barn episode here
Read the full story of the 150-year-old Bedfordshire barn here
North London Eco Home
The third instalment of Grand Designs Spring 2025 series was the replica of Kathryn’s Edwardian home in Barnet, built next door with modern eco features.
The idea, that later in life, one could simply move next door to a purpose-built home with modern touches – without having to leave the street and neighbourhood they love is a beautiful one. And Kathryn made it happen in her eighties!
To make it happen, Kathryn’s team had to demolish the garage extension and music room next door, to then build the new semi-detached property on the site.
Additionally, Kathryn saved materials from the original site to use in the new house to maintain that connection.
This project wasn’t without difficulties – just like every Grand Designs project. Unplanned for sewage costs and connecting the new home to the National Grid cost Kathryn almost £40,000 that hadn’t been budgeted for.
Thankfully, her construction team were able to delay their own payment until the sale of her original house went through in order to keep things moving.
Upon seeing the completed project, Kevin said, “It looks like a long lost sister who has finally been reunited with her sibling, what a clever thing.”
As this piece of architecture shows, it’s never too late to create something spectacular.

Photo: Channel 4
Watch the North London eco home episode on All4
Read the full story of Kathryn’s project here
Revisiting the ‘Heartbreak House’
We last met up with Graeme and Melanie when they were building a home for their new blended family after both losing a partner. The couple craved a safe, stable space with security for their daughters.
Their chosen plot was hemmed in by neighbouring gardens, a garage, and a footpath.
Considering the plot is half the footprint of the average UK home the biggest issue was creating space for the family.
Unfortunately, on the last visit, the couple had been left with a ‘monster in the basement’ which had halted proceedings as they were stuck where they had got to in the project.
Thankfully, on return some good news was had as they had managed to overcome the issue – and even better, the company responsible had foot the bill.
This meant that they were able to finish the rest of the house, and are now happily living there.
From the ashes of loss, a wonderful phoenix of a building has risen, surviving the trials of its construction.

Photo: Channel 4
Catch up on the Hackney ‘Heartbreak House’ revisit episode on All4
Read the full story of their journey here
Revisiting the ‘healthy house’
One of the most inspiring and talked about episodes of Grand Designs ever, was Born and Elinor’s desire to create a house that was suitable for their children with severe allergies.
The couple’s sons, Avery and Pascal, have an array of allergies, including asthma.
As part of the build, in Richmond, Surrey, the house was made with hypoallergenic materials, and VOCs and pollen levels were carefully monitored during the project.
The couple moved in, just before completion, on Christmas Eve 2017, so this revisit was an amazing opportunity to see if the house had managed to help the family, eight years on.
Revisiting
There is now a mature terraced garden that softens and elevates the building, with lots of greenery.
Once we head inside the building, it’s clear to see it, and its occupants have matured, too.
Their doctor has seen a significant improvement in the health, with a definite reduction in hospital visits, adding: “It could be that they’re breathing clean air inside the home, but I don’t know for sure. For this family, the house feeds into their ethos of good health.”
The children are participating avidly in sports, even running in national cross country events – which is something Elinor and Born would never have expected when we met them last.
As Kevin states: “It’s easy to measure the cost, size and performance of a home but it’s much harder to measure the effects they have on human beings.
“This journey has been one of hope and faith that this building could do something positive, to a position where I’m taken aback as to how well the building has done.
“It provides a baseline of care and protection and its helped the pair of them to climb down from that state of high alert. It’s helped them all as a family, to grow, flourish and really thrive.”
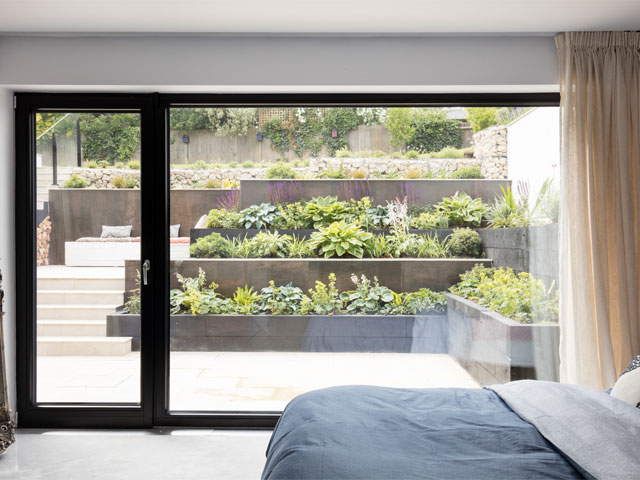
Photo: Channel 4
Catch up on the Healthy House revisit to Richmond on All4
Read the full story on how the hypoallergenic home was built, and what it’s done for the family here
READ MORE:
- How the Grand Designs Threshing Barn inspired my design journey
- Croyde Bay, home of Grand Designs Lighthouse named one of the UK’s best surfing spots
- Stunning barn conversion: from tractor shed to trailblazer

