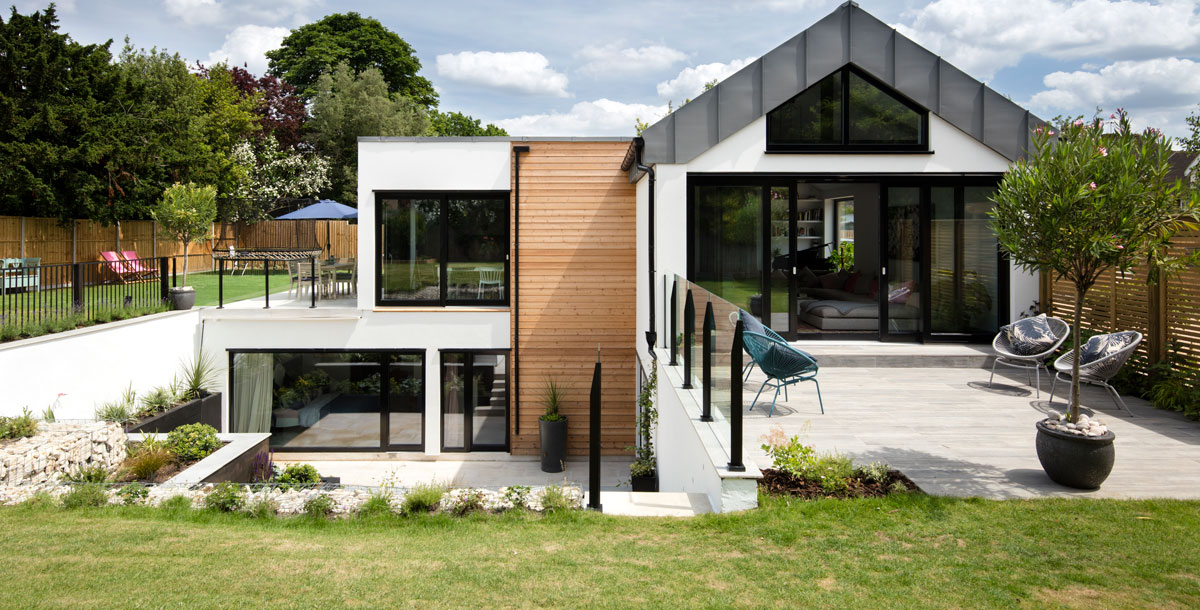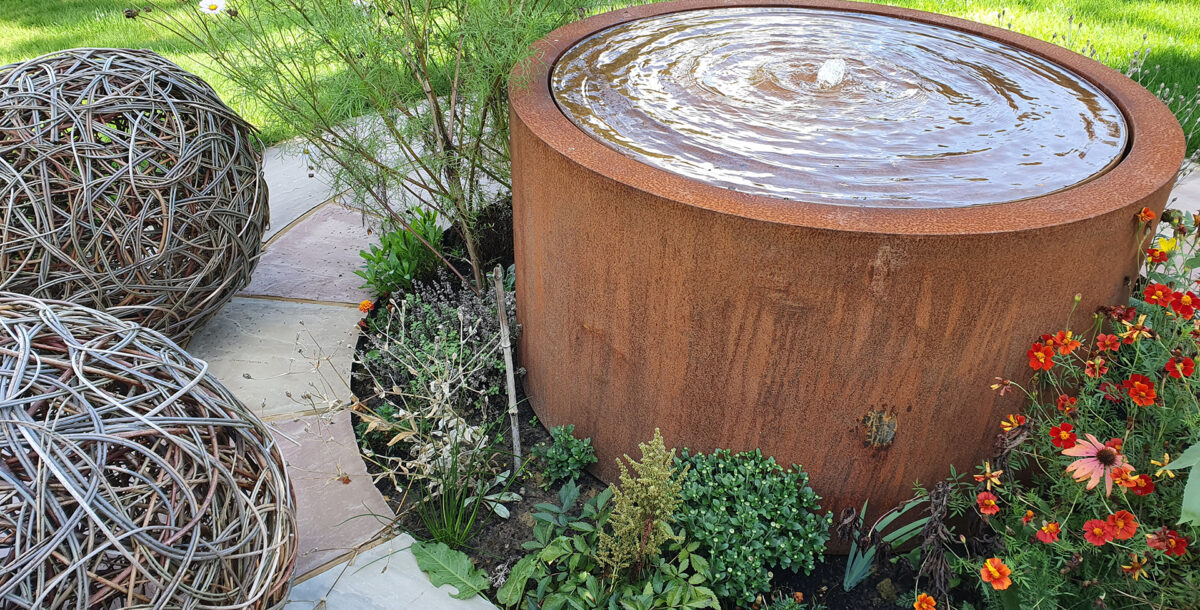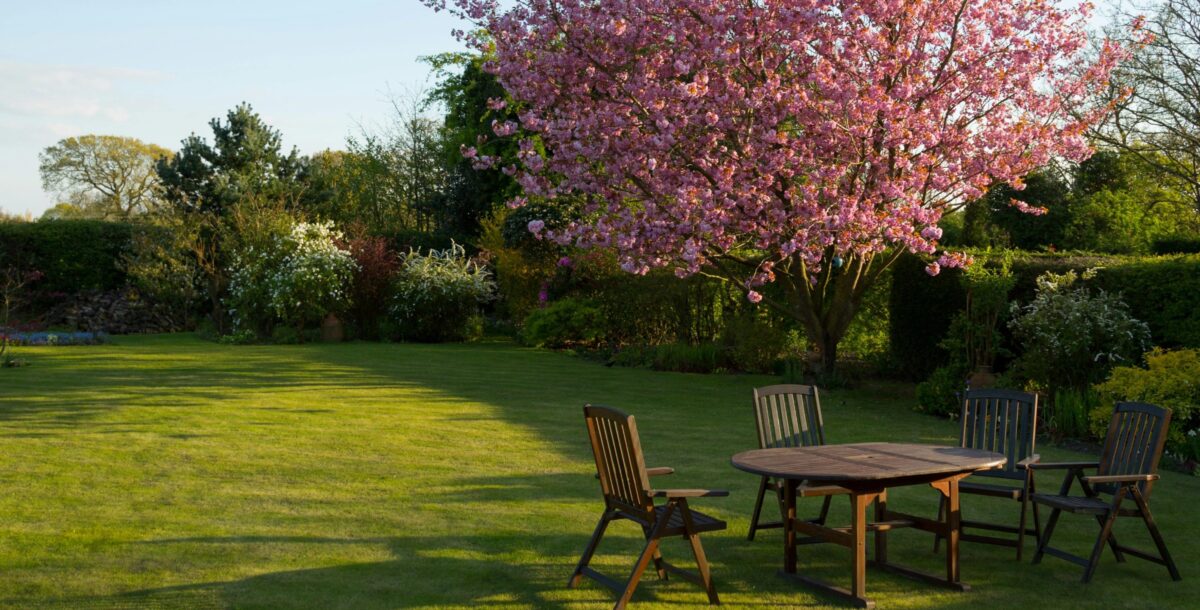Designing a hypoallergenic family home
Research and careful sourcing went into the design and construction of the 'allergy house'
Born and Elinor Barikor decided to create the so-called Grand Designs healthy house to minimise their children’s exposure to allergens. The couple’s sons, Avery and Pascal, have an array of allergies, including asthma. Sports entrepreneur Born Barikor is also asthmatic.
‘Since finding out more about Avery and Pascal’s allergies, Elinor and I began searching for a way to live somewhere safe for them,’ he says.
The home the couple had dreamed of for their sons and two-year-old daughter Blakely-Rae took shape as a four-bedroom house in Richmond, Surrey. It’s on a quarter-acre site that cost £675,000 and came with existing planning permission. Born and Elinor were able to adapt this to incorporate as many ‘healthy house’ elements as possible.
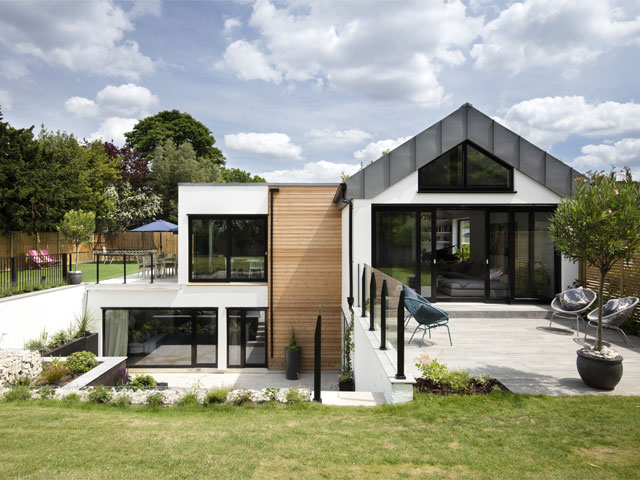
Steps lead down to the patio garden of Elinor and Born’s family self build. Photo: David Giles
Planning considerations
‘The pre-approved plans had taken the site into consideration,’ said Elinor, who is a digital art entrepreneur. ‘But we did make alterations to suit our ambitions for the project and re-submitted the planning application.’
The airtight building is close to Passivhaus standard and includes a mechanical ventilation system to purify the air. There are non-toxic paints, flooring and joinery, and natural materials wherever possible. In the garden, plants pollinated by insects rather than wind, such as hydrangea and lavender, keep airborne pollen to a minimum.
A stipulation of the planning permission was that the building must be one-storey above ground level, minimising the impact on the surrounding houses. It meant digging out a basement to create a home big enough for the family. So, the living areas are on the first floor allowing them to benefit from natural light during the day.
The bedrooms are in the basement. With planning approval in place, Born and Elinor got a project manager on board to oversee the build and liaise with the contractors.
The couple signed an agreement giving them access to their neighbours’ land for several weeks while the build took place. But the basement had not been part of the original plans. So, it was a race against time to get it completed quickly. Removing 100 lorry loads of soil was no easy task. But the new basement level includes a beautiful sunken garden.
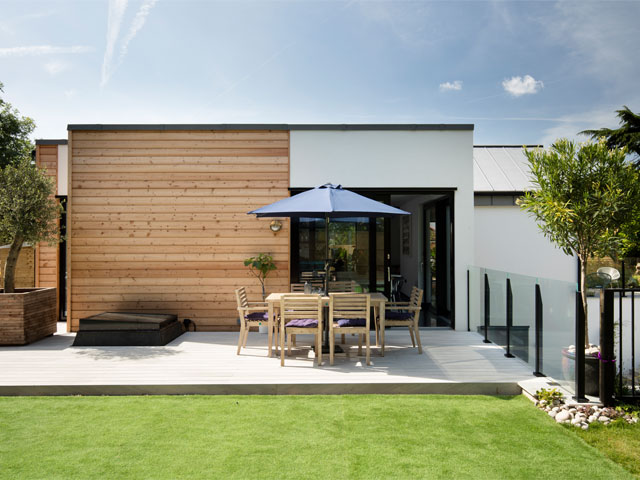
Entrance to the single-storey façade of the house. Photo: David Giles
Hypoallergenic materials
Finding materials and furniture to meet the couple’s hypoallergenic requirements was challenging. ‘It was a surprise how difficult it is to find healthy, affordable products. Also, how hard it was to understand the composition of items,’ explained Elinor. ‘We hadn’t heard of volatile organic compounds (VOCs), which can be used in building materials, wood preservatives and glues. They release gases into the air and may be harmful to health.’
Although the house was not quite complete, the family moved in on Christmas Eve, 2017. ‘We lived in the house for a few days before the mechanical ventilation with heat recovery (MVHR) was switched on,’ says Born. ‘Within hours we all felt the good effect. Then the rain and snow came and we were cosy and warm without having to switch on the heating.’
The couple chose solvent-free lacquer-finish cabinets from Rational for the kitchen. ‘We didn’t have the budget to buy new every time, and found that it wasn’t always necessary,’ Elinor explains. ‘Second-hand and upcycled pieces became our best friends.’ Some of the couple’s best buys include a scaffolding-plank table and benches, Ercol chairs, Persian rugs and a church pew.
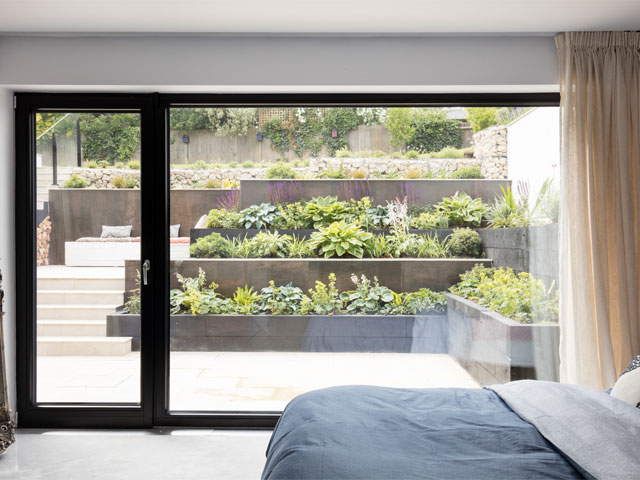
Born and Elinor’s bedroom leads out to the sunken garden. Photo: David Giles
VOC and pollen levels
The family took part in a study by the Universities of Leicester and York to monitor VOCs and pollen in their Grand Designs healthy house project. ‘We were told not to expect great things as a new house needs a year to settle and release any VOCs,’ said Born. But, the care Born and Elinor took with the construction and furnishing had a measurable effect.
‘The house smashed all the VOC levels and there was negligible pollen inside,’ Born says. ‘We take this as proof that our healthy house objectives are met.’
After several months living in the house, Avery and Pascal’s allergic reactions virtually stopped. ‘We built a home that we trust to protect our family’s health,’ Elinor says. ‘It is almost impossible to describe the feeling when we realise we have done it,’ added Born. ‘It is still utterly overwhelming, and we have moments of immense pride and satisfaction.’
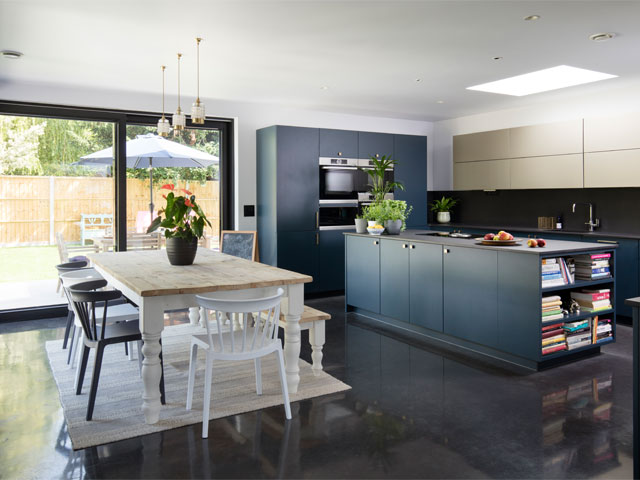
The modern kitchen includes a mix of new and second-hand buys. Photo: David Giles

