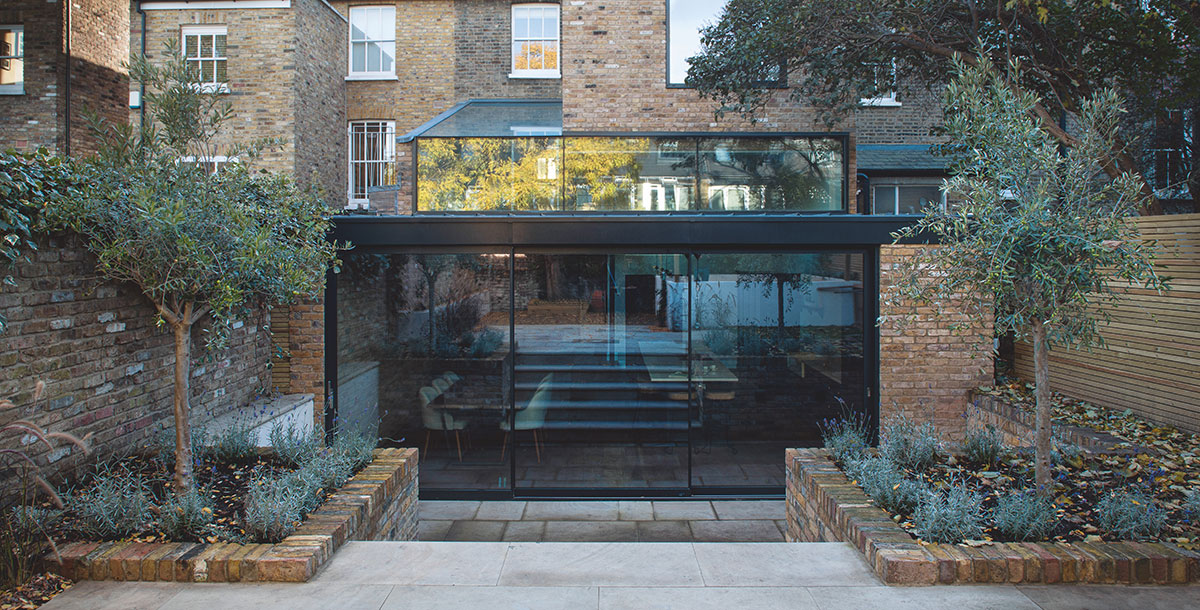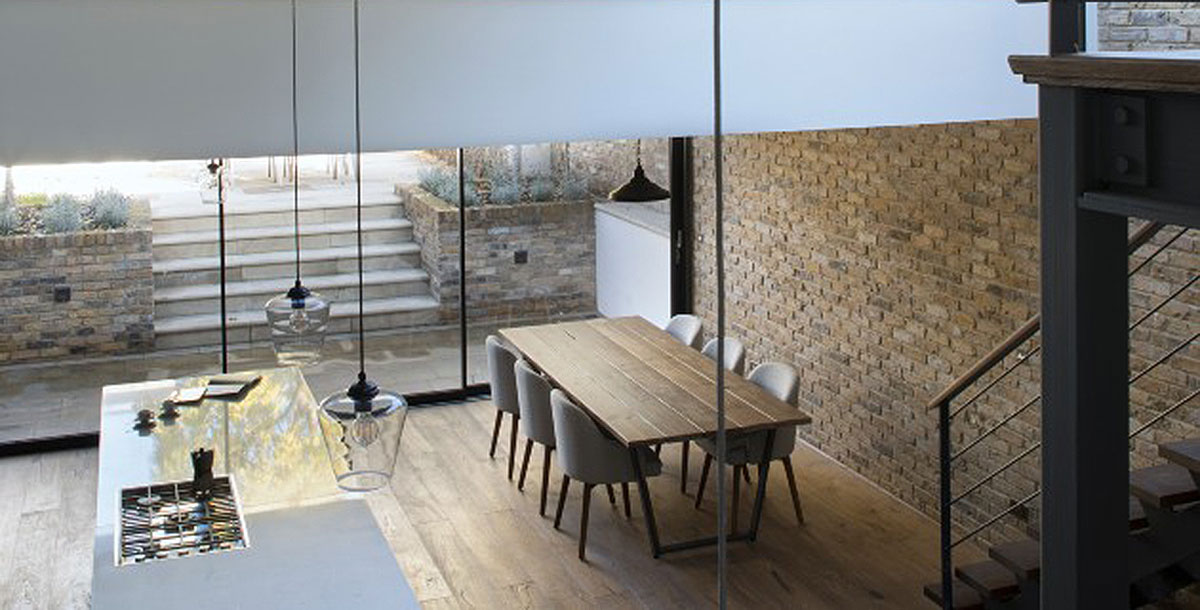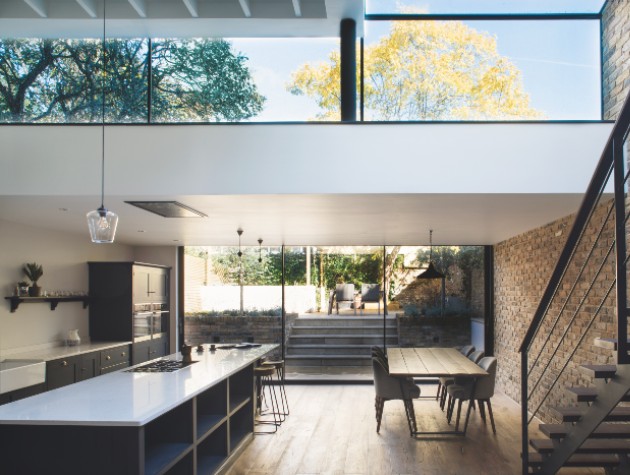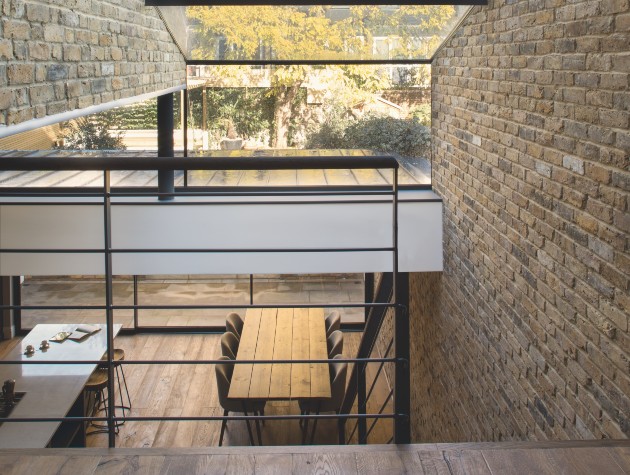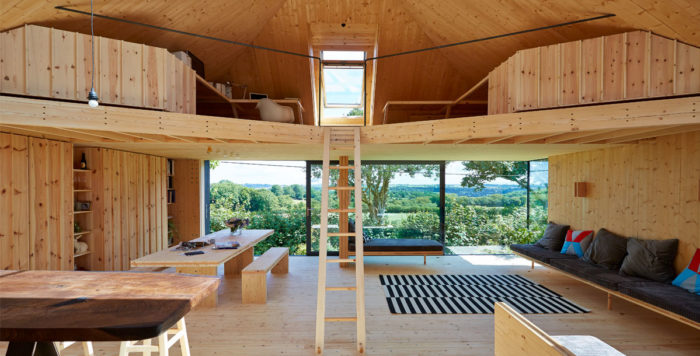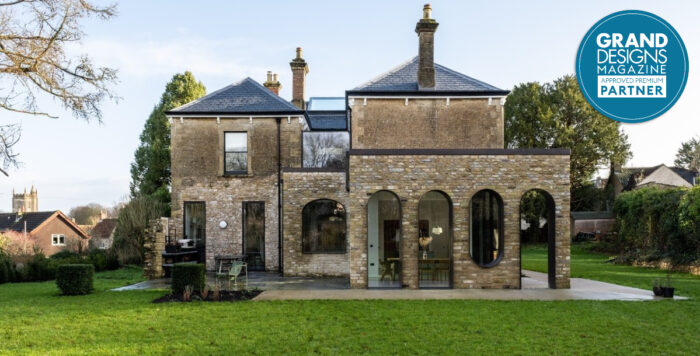How sliding doors and windows resurrected this London home
How sliding doors and windows transformed a Victorian semi in London into a light-filled delight.
Sliding doors and windows bringing this Victorian semi back to life and bursting with light
PROMOTIONAL FEATURE
Victorian houses remain perennially popular but aren’t always built for modern living. We look at an award winning refurb that has breathed new life – and lots of light – into a family home…
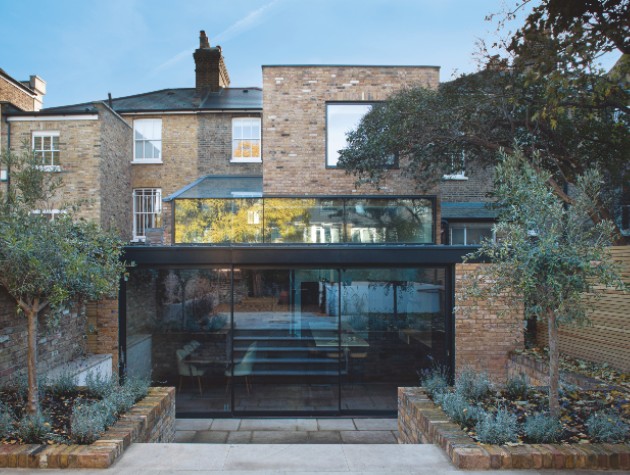
Image: Logan Irvine-MacDougall
Bringing the outside in
Felsham Road is a radical reworking of an early Victorian semi-detached house in Putney realised by Giles & Pike Architects. The existing building had a raised ground floor with entrance hall and main reception, a bedroom floor above and a semi-submerged lower floor with the kitchen.
The previous owner had built a substantial two-storey extension at the rear, providing a dining room at ground level and bedroom above, but this improved neither the organisation of the main house nor how it connected to the garden. The new owner wanted a rethink, one that involved making better use of outside space and natural light but still sympathetic to the original building.

