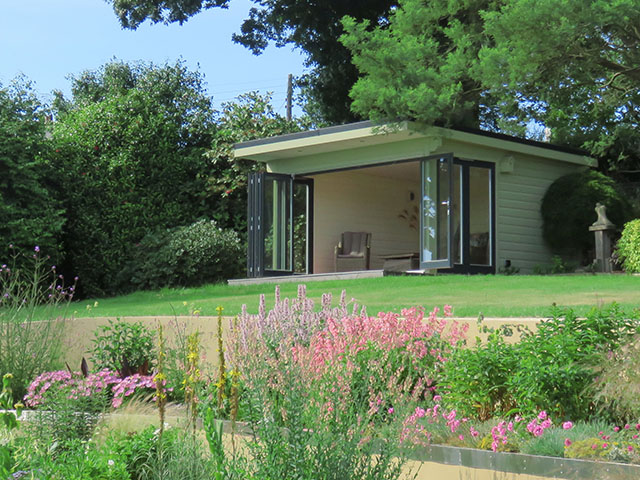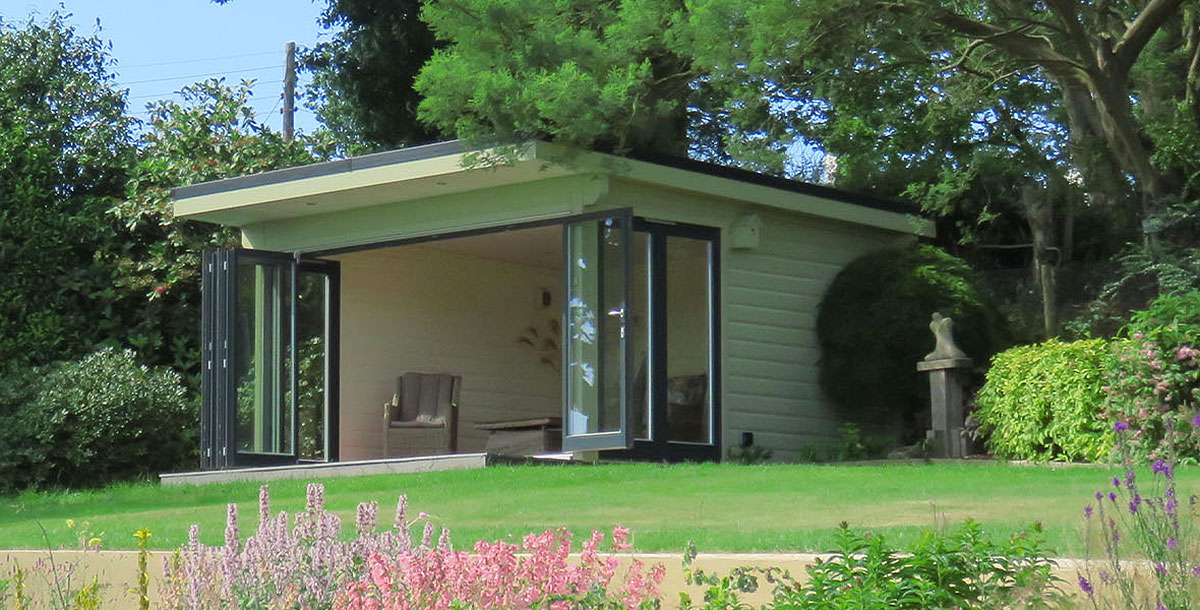Garden room planning permission guide
There are instances when consent is required for a garden room.
Before going ahead with building a room or studio in your outside space, check through this advice on garden room planning permission.

A garden room can include bi-folding doors Image: Norwegian Log
Permitted development
The good news is that many garden building come under permitted development rules (PDR). But there are criteria to meet for this to be the case. For instance, if the structure is less than two metres from the boundary of your home the overall height can be no more than 2.5 m high. It must take up no more than 50 per cent of the ground space around your property. Also, it needs to be single-storey. Other rules apply. So, for more information see the Planning Portal. Always check with your local planning authority for clarification on any regulations you are not sure about.









