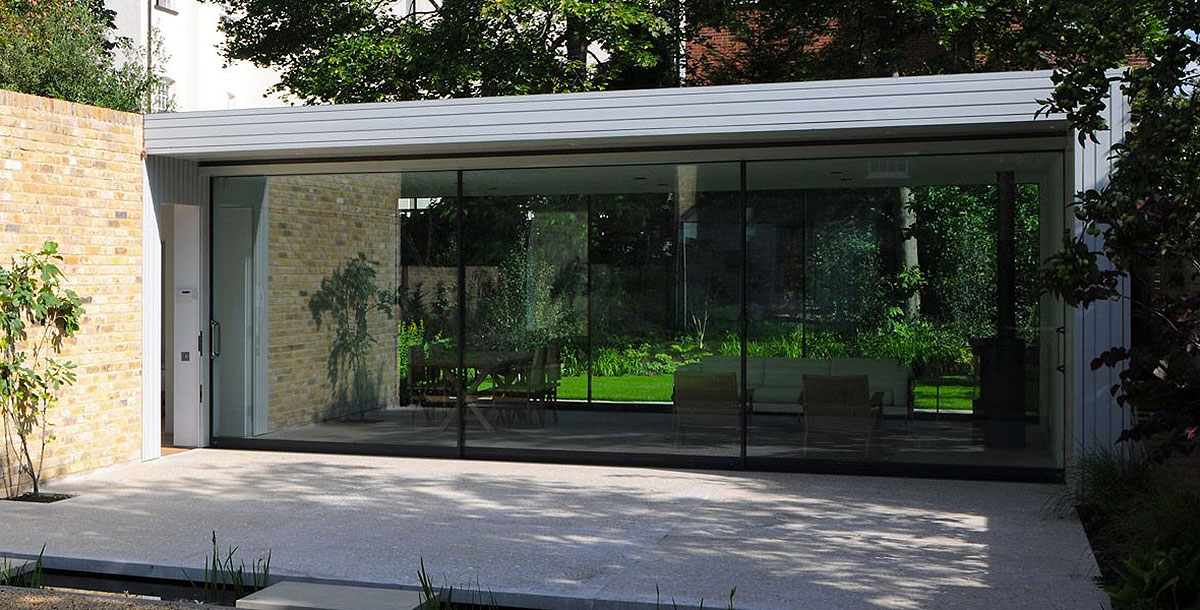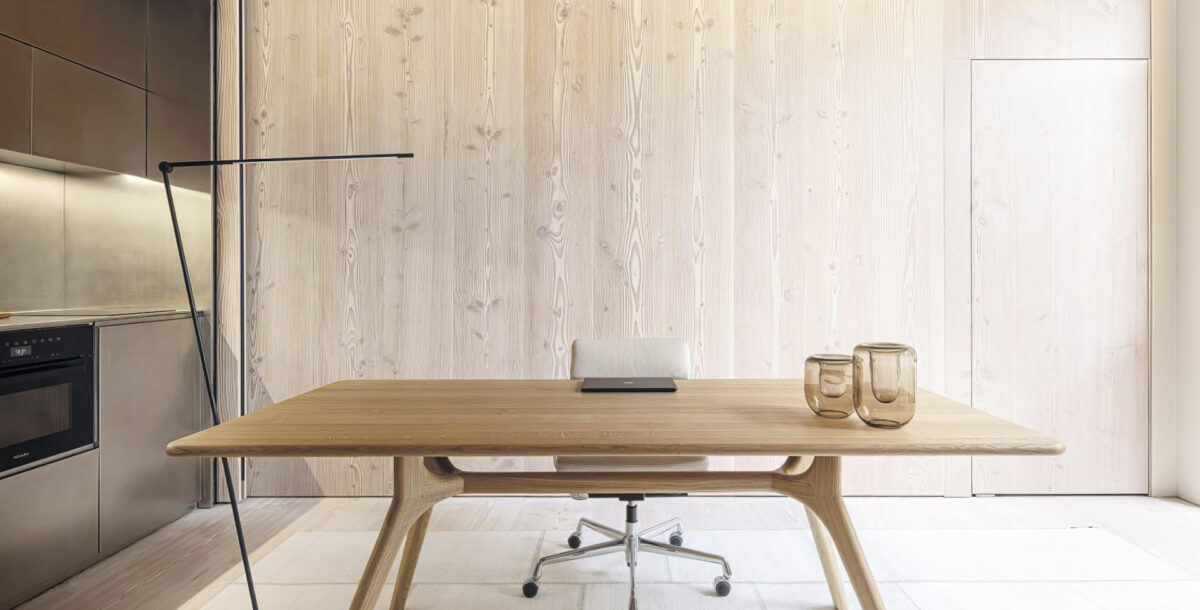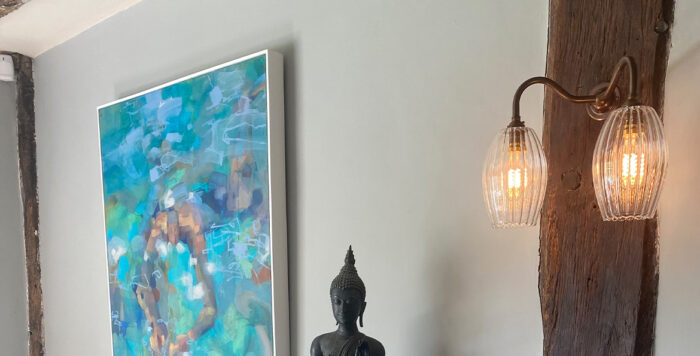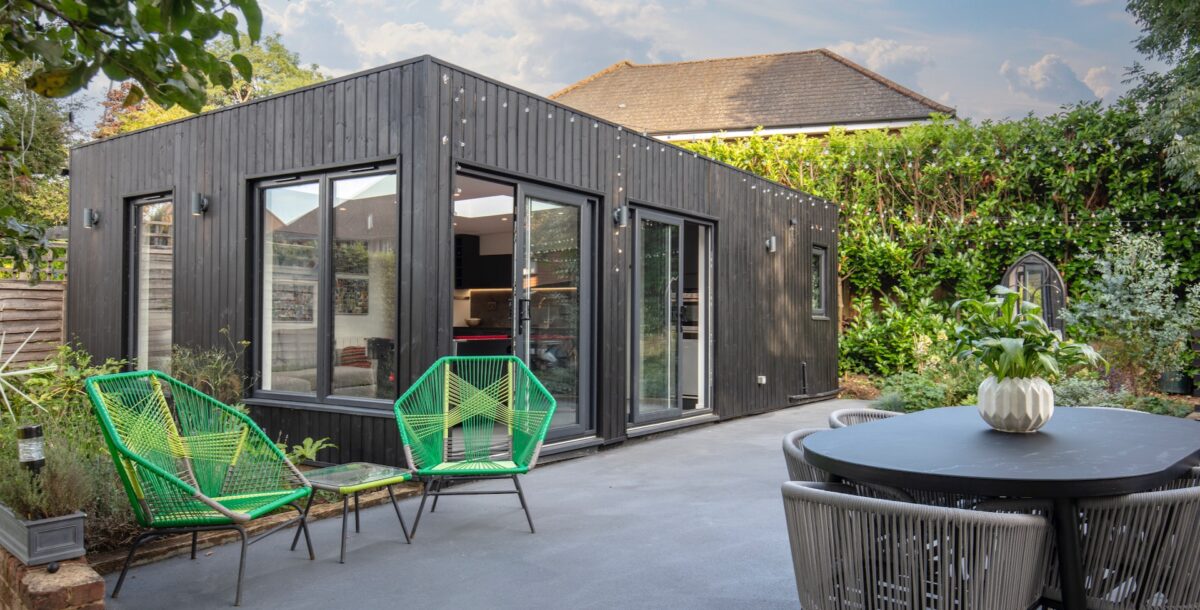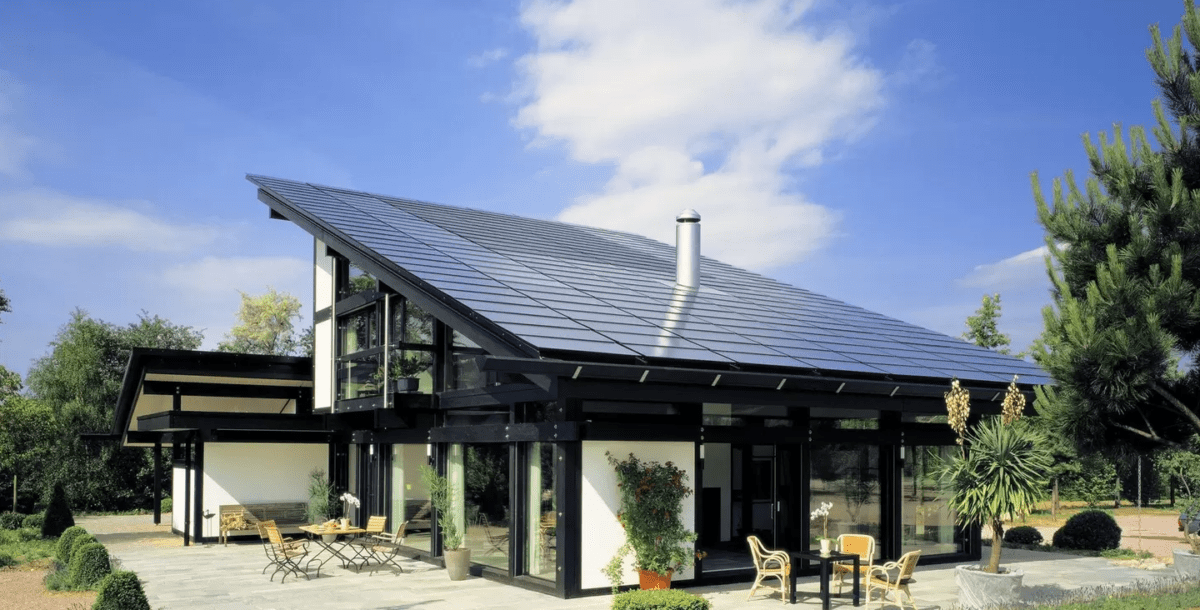A garden room extension on a listed property
Space to entertain was top of the agenda for extending this Georgian property
The owner of this traditional Georgian tea-caddy-style house in south London was faced with an interesting challenge.
A huge fan of modernist design, Andrea Cox wanted a minimalist, contemporary extension, but tight conservation laws on these dollhouse-like properties (unique to this part of London) posed a serious threat.
The solution: a garden room. Andrea could gain brownie points from the planners by removing poor-quality additions that had been fused on over the years, and channel all her modernist desires into a pavilion, separate from the house.
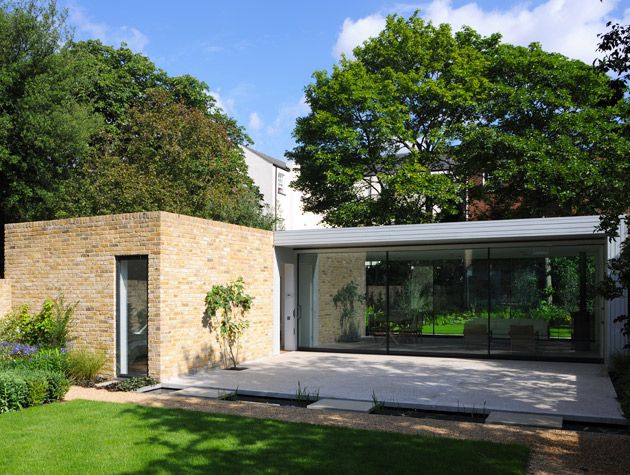
Photo: David Grandorge
Andrea called in Charles Barclay Architects to help with the project, and started by joining together sections of the property that had previously been carved up into bedsits, and removing a Victorian extension at the back of the house, plus a poor-quality bungalow in the garden.
The plan was to use an existing Sixties two-storey drive-through extension, making it slightly smaller (an extra attempt to woo the planners) and transforming it into a new entrance hall.
They would then add a glass-box extension so dainty that you could read the original form of the house through it, before letting their hair down with the garden-room design.
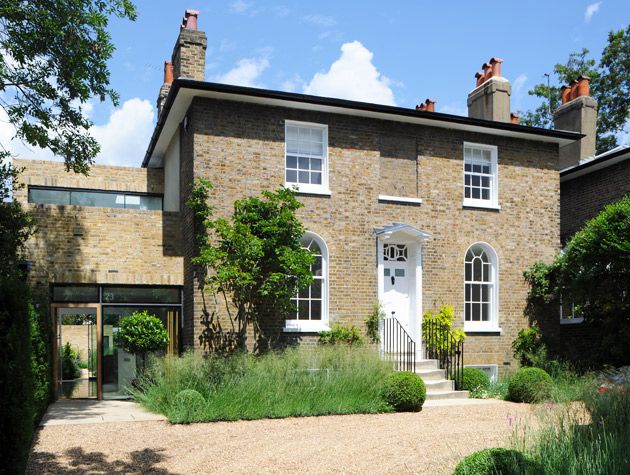
Photo: David Grandorge
The client was very design savvy,’ says architect Charles Barclay. ‘In some cases she pushed us to try a more adventurous solution than we’d originally conceived, which is great. It led to a very positive design conversation.’
Keen to create a garden room that would work well as a guest lodge but would also be excellent for parties, CBA developed an L-shaped floor plan, which separates an enclosed bedroom from a large open-plan dining and entertaining space, with a galley kitchen concealed behind.
The bedroom area is defined with London stock brick (to match the house and drive-through extension), while the sociable garden room has full-height glazed sliding doors, meaning guests can spill out into the garden during parties.
These also help create a spectacular view from the house through the garden room and out to the wild garden at the rear of the site.
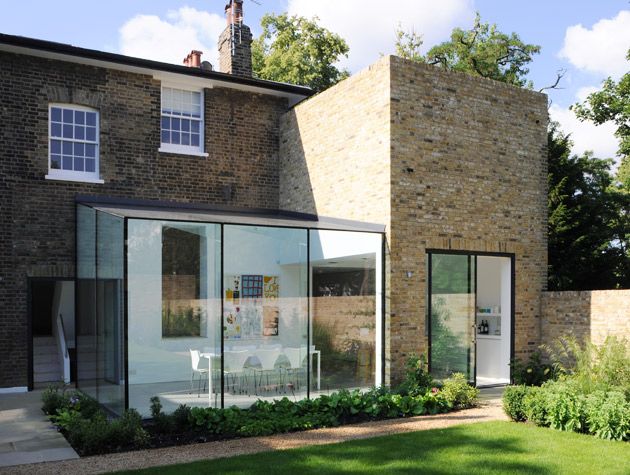
Photo: David Grandorge
Understandably, the planning process involved lengthy meetings with Greenwich’s conservation officers, but eventually the fact that CBA was decreasing the footprint and making the site more attractive with thoughtful garden design and a sedum roof, won them round.
‘The long gestation period while dealing with planning really helped the project,’ says Barclay. ‘We didn’t rush on site so we had a lot of time to resolve each design issue and ensure every construction detail was properly considered.’

