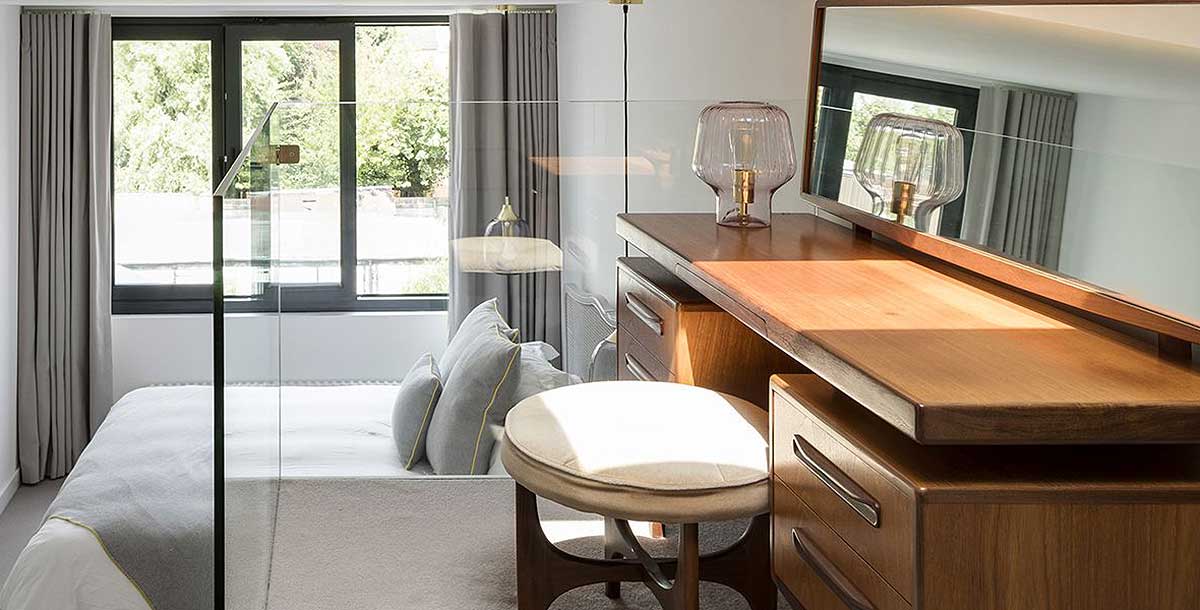Loft conversion ideas to maximise space and light
Bring in space and light with these cleverly designed loft conversion layout ideas
From ensuite to dormer loft conversion ideas, we show you how to increase space and light with these nifty design tricks.
Whether it’s used as a master suite, a child’s bedroom, an office or hobby space, a room in the roof makes good sense. As long as there’s adequate headroom, it opens up a world of options – and many projects can be done without planning permission.
Take heed of these clever loft conversion ideas designed to maximise space and natural light in your home.
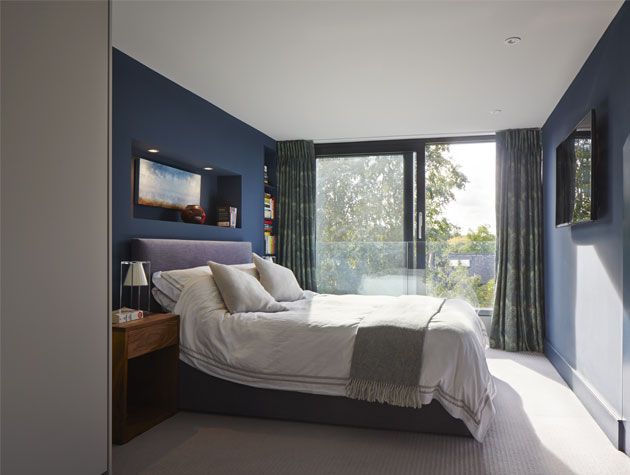
Photo: Mulroy Architects
Combat awkward attic spaces with custom storage and a mezzanine
Clever design can make the most of sometimes awkward attic spaces. ‘Odd-shaped rooms with low ceilings are a challenge,’ says Charles Bettes, managing director of architects Gpad London. ‘If changing the shape is not an option, make sure any furniture is low level and more compact, and square off rooms with custom storage.’
Design the layout around what’s critical to have at full head height, such as a shower, and put desks and dressing tables in the lower areas.
If you have plenty of height to work with, your loft conversion would benefit from a mezzanine level. The extra floor space will allow you to create a spacious bedroom and dressing room area.
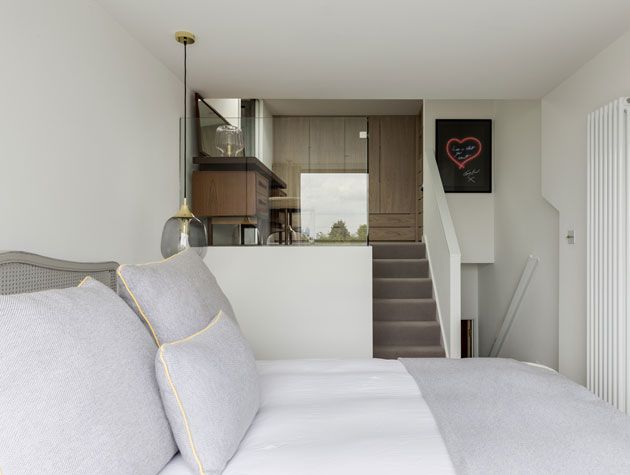
Photo: Rees Architects
Build a new flight of stairs over an existing staircase
A head height of around 2.2m at the highest point, and a roof pitch of more than 30 degrees, will make a loft conversion feasible. The placement of the staircase is another make-or-break factor – if the new flight can go over the existing one, that’s great, but if not you’ll be eating into the floor space below.
Compromising floor space can be avoided by choosing a narrower and steeper staircases, or for even more space-efficiency, opt for a spiral staircase.
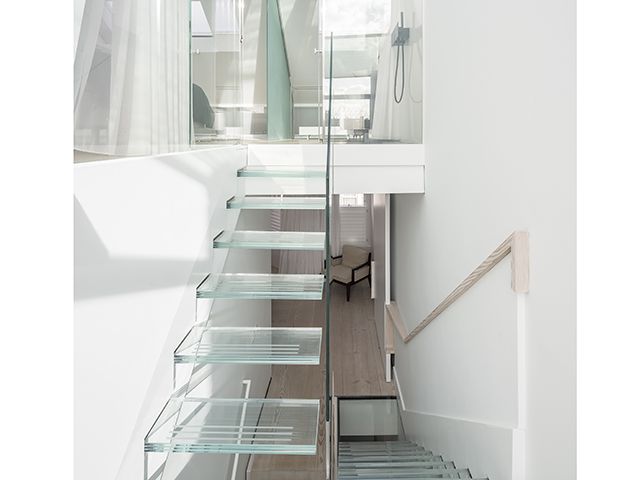
Photo: Your Architect
Choose a rooflight loft conversion
The simplest configuration is to leave the roof as it is and insert rooflights, while a dormer (especially a full-width one) will feel less claustrophobic, give you more floor space and open up views.
Other formats include mansard roofs (with a shallow slope to the rear and a section of flat roof), which feel even more generous internally. If you have a hipped roof (with a sloping side, as well as slopes on the front and back, such as an end of terrace), the hip can be converted to an upright gable, adding even more space.
‘Use the converting of the loft as an opportunity to bring light into the centre of your home,’ adds Bettes. This is a key trend: by installing a large rooflight over the stairs to the floors below, it can transform the way light flows around the house, especially if there is some transparency in the design or the materials, such as glass floors or open treads.
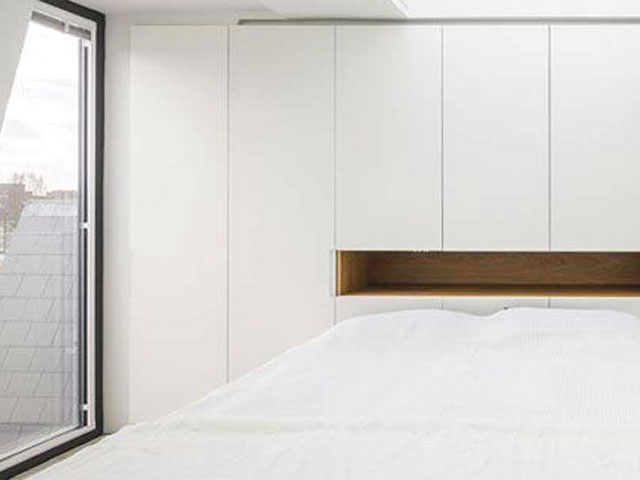
Photo: Your Architect
Maximise your roof space with a dormer loft en-suite
Instead of trying to squeeze guests into a limited number of spare rooms, why not convert your roof space into a cosy en-suite? Dormer lofts are perfect for incorporating a bedroom and bathroom, even if they tend to be a little on the small side.
If you have sloping roof skylights, dormer windows can be fitted to ensure the bathroom gets sufficient light and air.
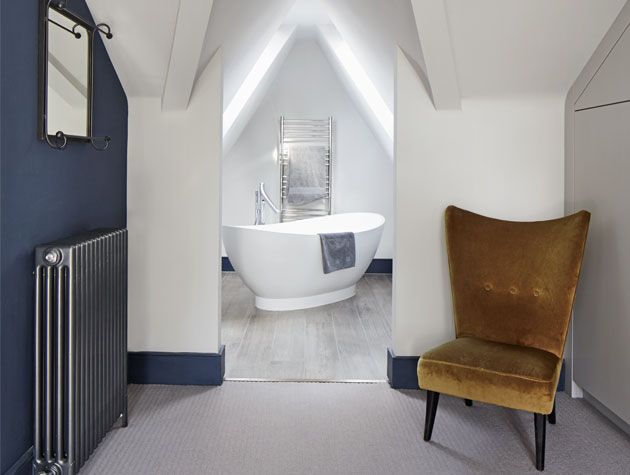
Photo: Mulroy Architects

