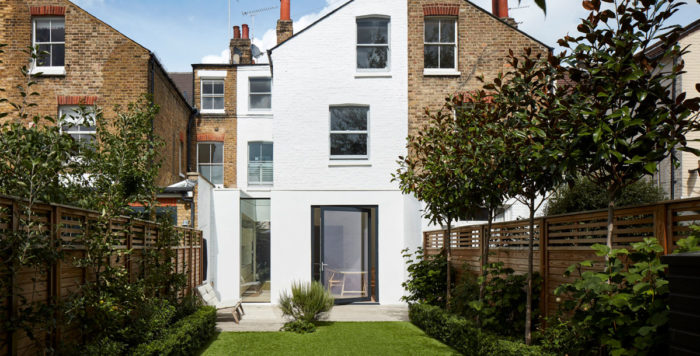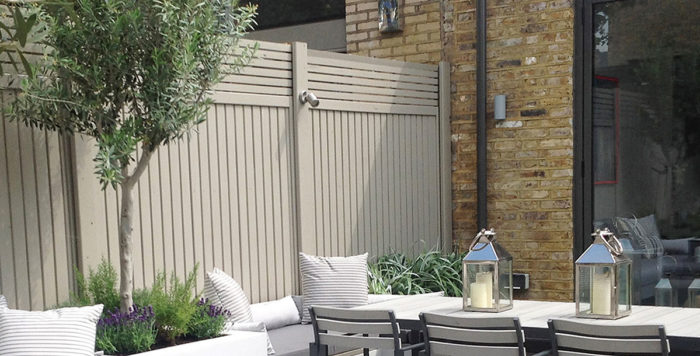How to renovate for less
What you can afford, where to spend and where to save money on your project
Improving your home might involve a radical redesign, building an extension or just sprucing up certain areas. Before embarking on a project, consider how much time, effort and money you can devote to the task.
This will help you decide whether to do a top-to- bottom overhaul in one go or make smaller changes in stages as funds allow.
If you are contemplating buying a property that needs some work doing, take a builder or architect along before putting in an offer to assess what’s likely to be involved.
Getting professional advice early on can save regrets later. And check whether the works will take your home over the ceiling price for the area, to be sure you’re not overspending.
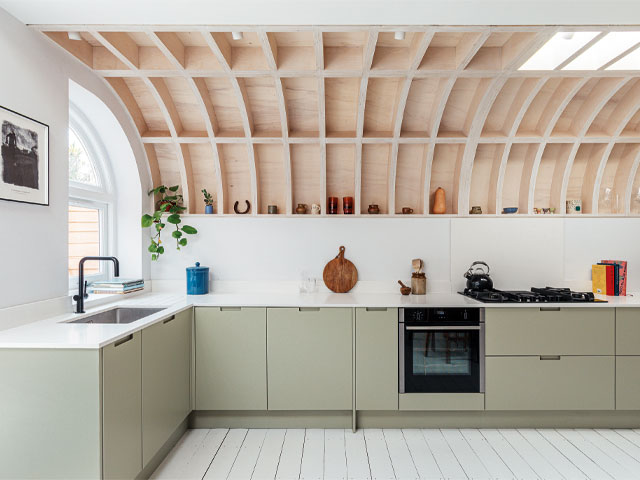
A four-bedroom Victorian house in Walthamstow, north London, has a distinctive new single-storey 14sqm extension. It was devised for Stephanie Cobb and Daniel Chastle and their two young daughters by Roar Architects. Photo: Chris Snook
Calculating costs
Once you’ve worked out how much you can afford, do everything possible to stick to this amount. Draw up a schedule of works detailing the project costs and the timeline, this way your build team is clear about what’s included in the contract sum.
This is created by an architect or a quantity surveyor and forms part of the construction contract. It is referred to by whoever runs the project if there are questions over how works should be completed, who should do it and for how much.
‘A project manager isn’t always necessary as builders tend to know other local tradespeople and will bring them in when they’re needed,’ says Thomas Goodman of myjobquote.co.uk. ‘But to make sure costs aren’t spiralling, maintain a close relationship with your builder. Check in often to see if they’re sticking to the plan and that each stage of the work is on time.’
At any point in your project, you need to know what’s been spent as well as the end-of-project cost forecast. Update figures weekly and include all increases in cost as they arise. ‘Stay on top of the spend so that you can make quick adjustments to bring your renovation back in budget if you need to,’ says Jonny Callard of surveying firm Thomas & Thomas.
This may prove difficult as the prices of materials and labour have risen over the past three years. A fixed-price building contract may offer some financial stability. This type of agreement is made with your main contractor and details the costs of construction along with a final sum, which the builder agrees to stick to.
The contractor will include a financial buffer to ensure they are not going to be out of pocket, but this should provide you with some protection against inflation.
‘If costs rise at a greater rate than the builder anticipates, there’s a risk an untrustworthy company will seek to recover them through low-quality work or may not have accounted for enough funds to complete the project,’ cautions architect Daniel Gray of Studiotwentysix.
Ultimately, the best way to guard against price increases is with a healthy contingency fund of an extra 20 per cent of the total project cost.
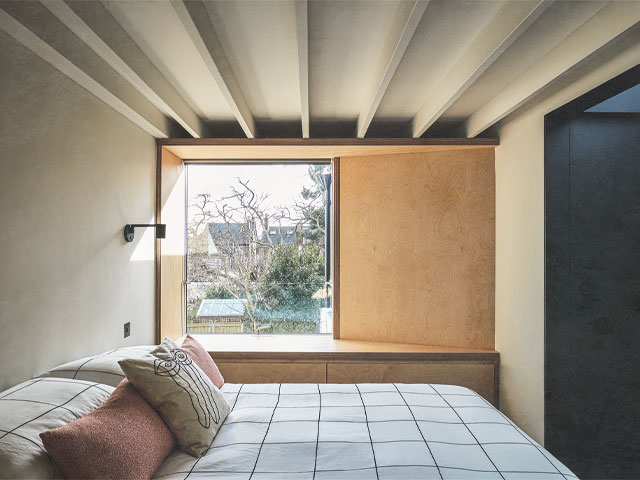
A two-storey, two-bedroom family home in Leytonstone, east London, gained two more bedrooms and 27sqm of extra space thanks to a spacious loft extension by Rees Architects. Work included lowering the ceilings on the floors beneath to create enough head room above. The conversion cost £68,000. Photo: Chris Snook
Account for fees
Architects charge a fee either based on a percentage of construction costs – around the 10 per cent mark, plus VAT – or they may charge a fixed amount for a small renovation. You might instead have plans drawn up by an architectural technologist, which may be cheaper.
Other professional fees and statutory permissions to budget for may include structural surveys, Building Control approval and insurance. In total, you’ll need to allocate up to 20 per cent of your total budget for fees, and there is VAT to pay on all costs, though a reduced rate of 5 per cent applies if the property has been unoccupied for two years.
Raising funds Banks and building societies provide unsecured home improvement loans for renovations and extensions up to around £25,000. Another option is to remortgage and release equity from your home. Your provider may be willing to increase your borrowing otherwise you’ll have to apply to another lender.
Compare several products and calculate the cost of borrowing, including set-up fees, to find your most economical option.
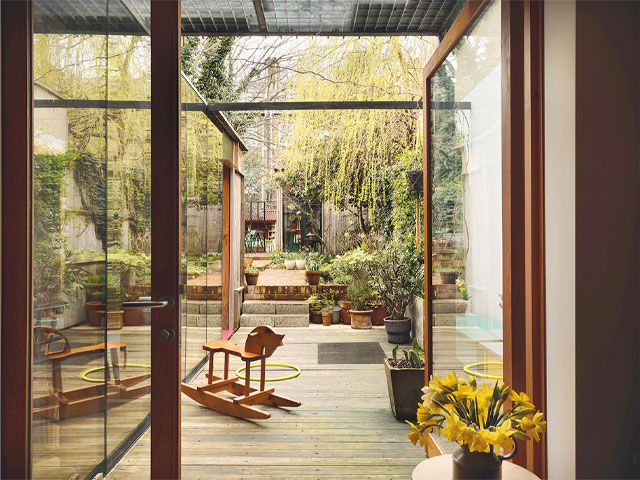
Architect Nic Howett designed and built most of this 15sqm extension to the Victorian home he shares with his partner and daughter in Camberwell, south London. It enabled the couple to add a second bedroom to their ground-floor flat . Costing £62,500, the project also includes a garden studio. Photo: Henry Wolde
Can I get a grant?
Your project might qualify for financial assistance from the government. ‘The Energy Company Obligation (ECO) is designed to tackle fuel poverty and reduce carbon emissions,’ says Derek Horrocks of Sustainable Building Services.
ECO4 is primarily aimed at supporting low-income households and ECO+ provides help with the cost of insulation for homes with an Energy Performance Certificate (EPC) rating of D or lower in council tax band A-D, or A-E in Scotland and Wales.
The Boiler Upgrade Scheme (BUS) provides a grant to offset the cost of replacing a fossil-fuel powered system with a heat pump. Eligible households in England and Wales receive £5,000 off the cost and installation of an air-source heat pump (ASHP) or a biomass boiler, or £6,000 off the total cost of a ground-source heat pump (GSHP).
The means-tested Disabled Facilities Grant (DFG) goes towards the cost of making home adaptations, from installing ramps to widening doors. Find out more on the government’s website. Those not eligible may qualify for local council assistance of up to £1,000 for smaller adaptations.
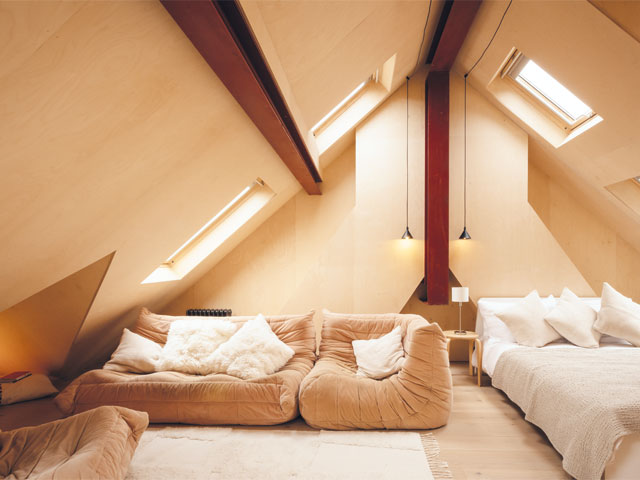
Architect Daniel Gray and his wife Isabella, a designer, have two children and work for practice Studiotwentysix. They decided to extend into the loft of their two-storey, three-bedroom home in Hove, East Sussex, gaining two bedrooms and a bathroom and adding 59sqm. Photo: Jim Stephenson
Ways to save
A project with a smaller footprint, in a simple form and with standard-size fixtures and fittings, is the most cost-effective. ‘Off-the-shelf products are a good option for a tight budget,’ says James Bernard of Plus Rooms. ‘Bespoke designs such as corner windows and floor-to-ceiling glass panels will drive up the spend, while readily available materials tend to be more affordable.’
Save on planning fees by applying for permission for a renovation with several stages – such as a kitchen extension and a loft conversion – in one go. But work must start on every stage before the three-year expiry date. Perhaps lay the groundwork for a loft conversion by running services up to the attic during an earlier phase, which minimises the disruption later.
Taking on some work yourself will save you money, but some jobs must be left to qualified professionals. Architect Nic Howett estimates that he saved £60,000 by building his timber extension and garden studio himself, which took 18 months to complete while he and his partner held down fulltime careers. ‘Use materials you’ve worked with before, and know your limitations,’ he says. ‘We specified plywood-lined interiors because there’s no way I’d make a good plasterer.’
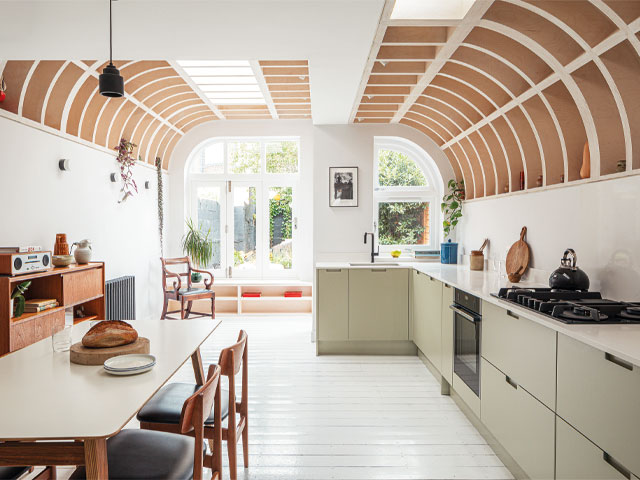
Construction of the extension was overseen by Roar Architects. It was manufactured off site to minimise waste. Work on the 158sqm family home included a loft conversion and cost £343,200. Photo: Chris Snook
Budget concerns
Advice on keeping your costs under control from Daniel Rees of Rees Architects
- Make sure you know what’s included and not included in quotes, such as VAT, so you don’t miss any hidden costs.
- Although a fixed-price building contract can save money and hassle, it has some cost uncertainty. This is because the full details of an element, such as the glazing, may be unknown at the outset and could go up or down. Unforeseen problems, such as replacing rotten floor joists, are other possible expenses. A healthy contingency should cover these things.
- Confirm as many aspects of the project as you can early on. Changing your mind as you go along slows down the construction, and your main contractor may charge extra. Plus, if subcontractors are booked for a certain time, but the schedule of works is affected by last-minute changes, this affects the cost of labour.
- Splitting a complete package of works into different phases, such as when commissioning a ground-floor extension and a loft conversion, and asking the builder to price them separately, provides insight into what you can afford to do now and what may be best left until you raise more funds. But tackling every thing in one go is cheaper because of the cost of setting up the site.
- If you can’t afford everything you want, prioritise elements such as underfloor heating that are hard to change later and put off less disruptive features such as landscaping or internal joinery.
- Save money by choosing less expensive finishes – it all adds up over time.
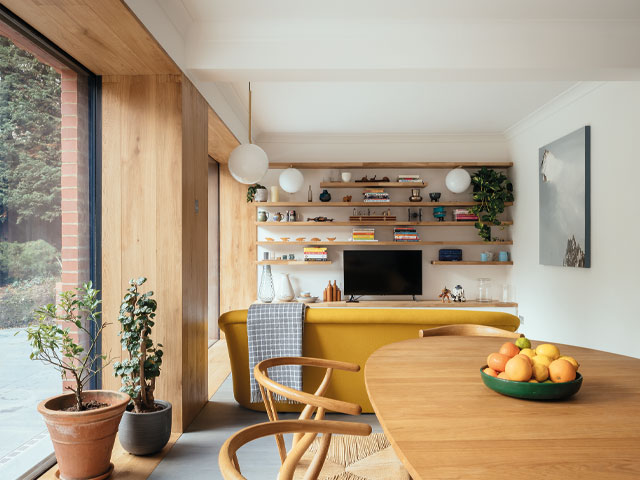
Practice A Small Studio reworked the 82sqm lower-ground floor layout of this four-storey, four-bedroom Victorian house in Dulwich, south London, delivering the open-plan kitchen, dining and living space the owners wanted. An extensive steel frame was inserted to support the three floors above and allow for two glazed sliding doors leading to the garden. The exterior features sawtooth brickwork, while inside there’s oak joinery including oversized pocket doors. The project cost £227,000. Photo: Jim Stephenson


