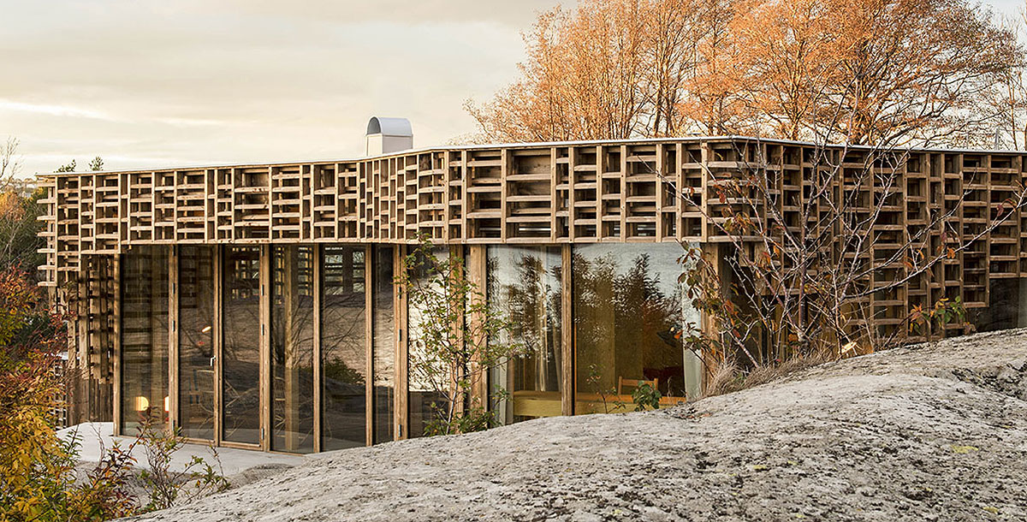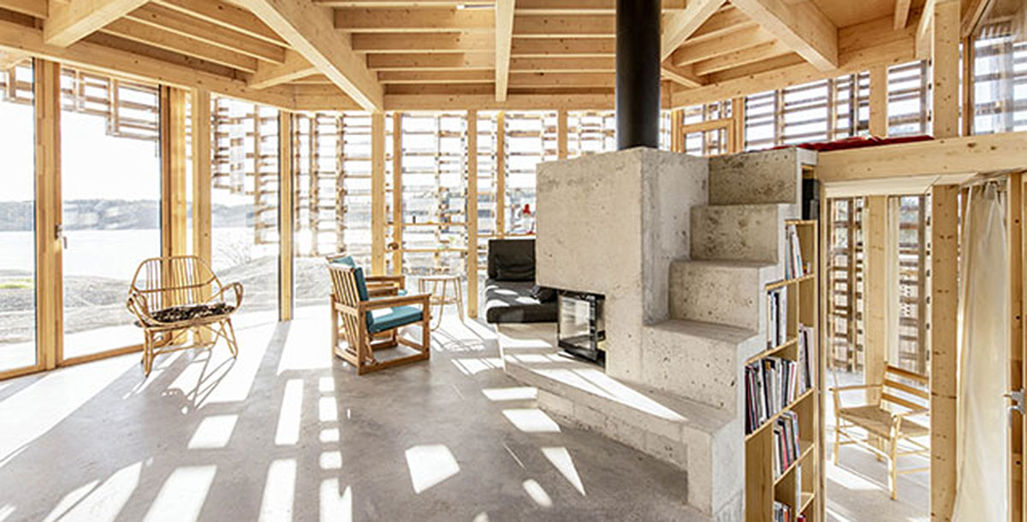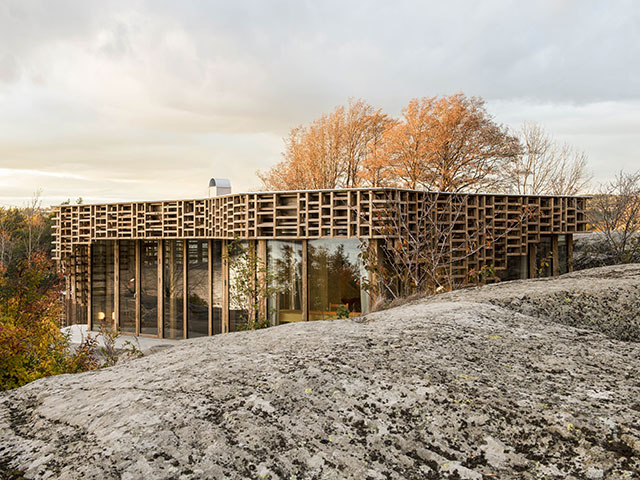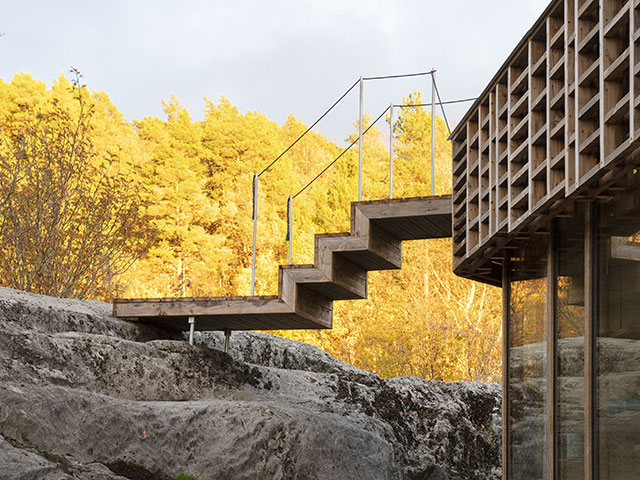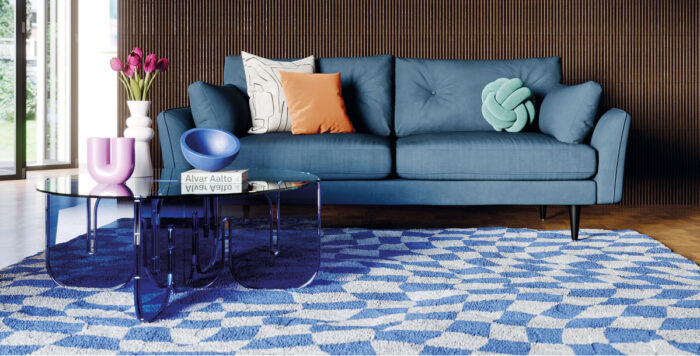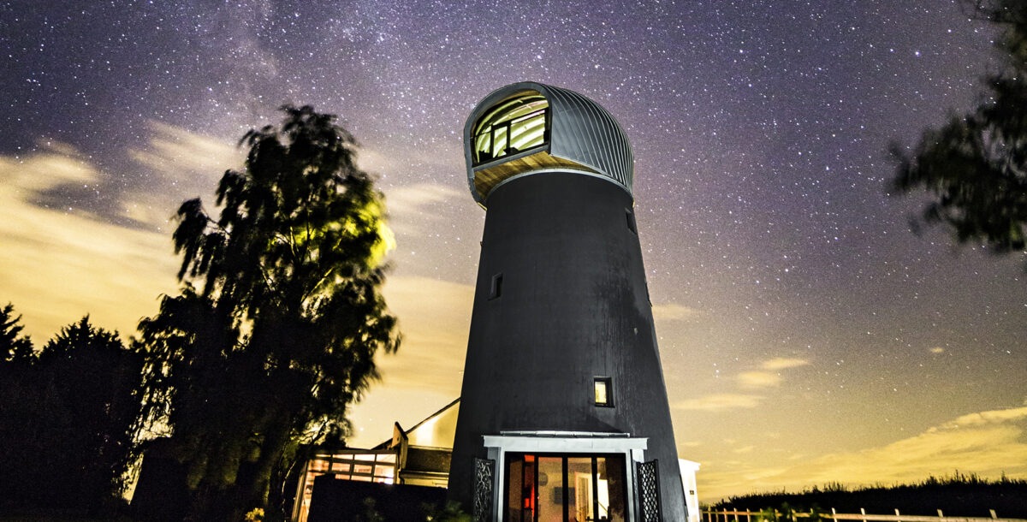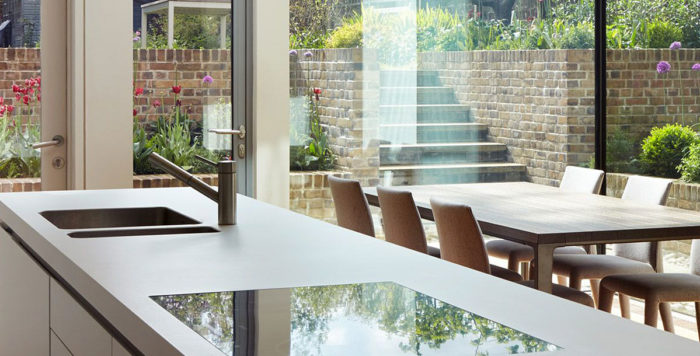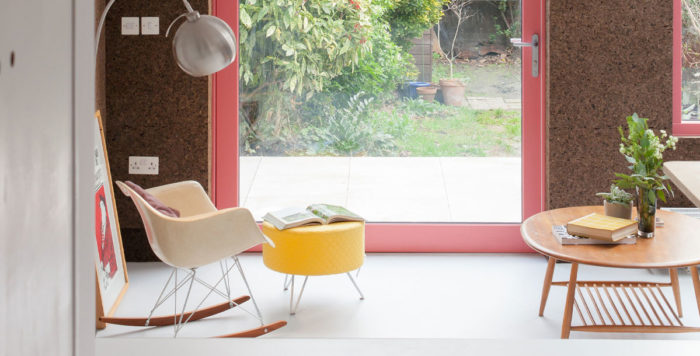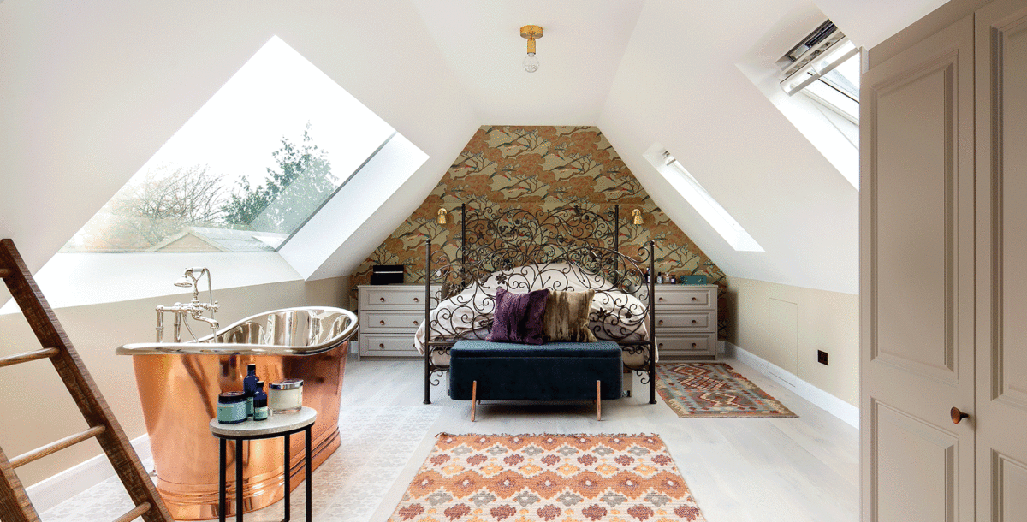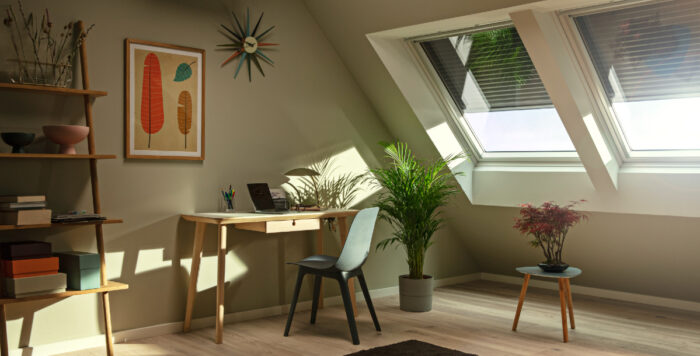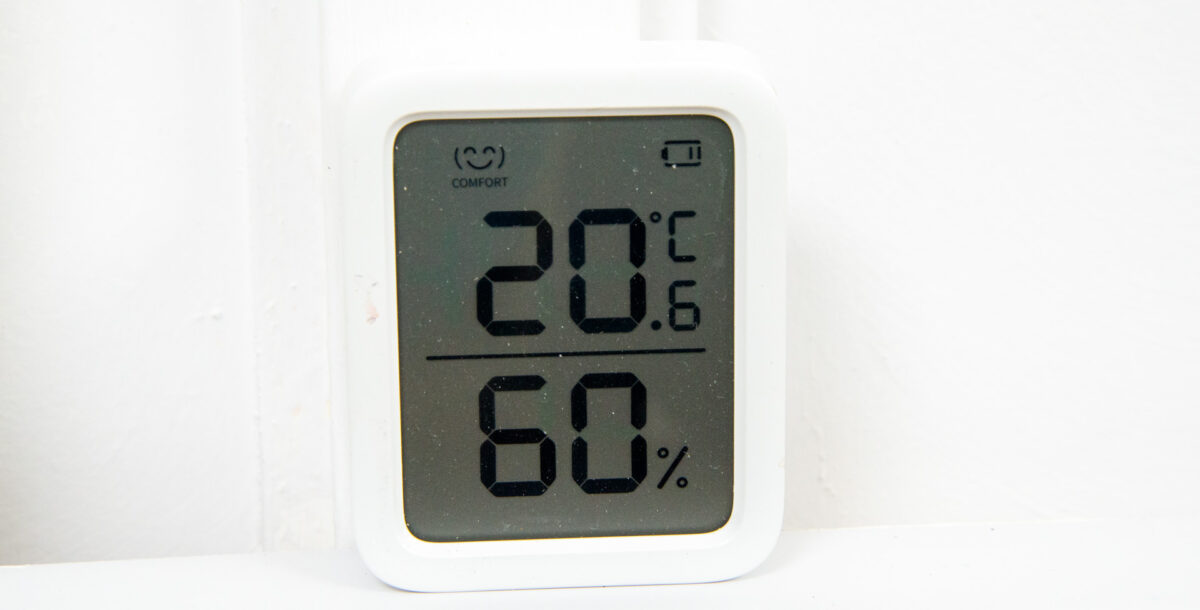Explore this island home with an intricate timber facade
A beautifully-designed wood cladding helps this home blend into its picturesque island surroundings.
This self-build holiday home on a Norwegian island features an intriguingly detailed wood cladding to help integrate it into its surroundings.
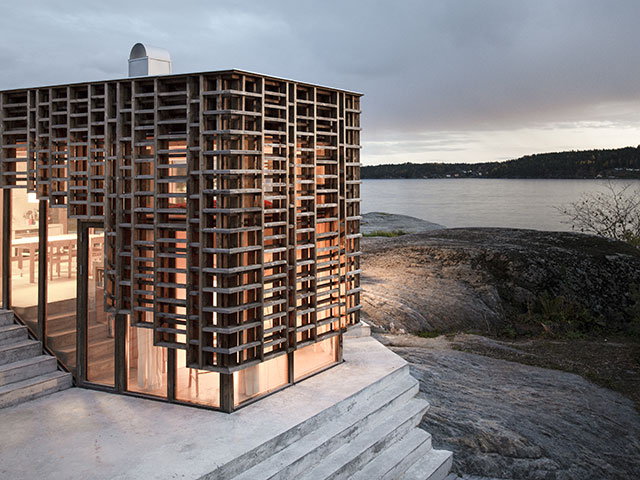
Image: Ivar Kvaal
To create a holiday home that blended into its picturesque surroundings on the Norwegian island of Skåtøy, architects Atelier Oslo worked with Kebony to create this interesting and unusual cladding, which earned the top accolade in the Housing Exterior category of the Surface Design Awards 2020.
Though the rectangular building creates a striking, geometric form, varying widths and distances between the cladding’s rungs create an organic feel, almost as if replicating a microscopic view of wood fibres.
Overlaying the glass box building in irregular patterns, the cladding softens the overall shape, as well as affording privacy to the rooms that need it, without blocking out the light or view from inside these spaces.
Material magic
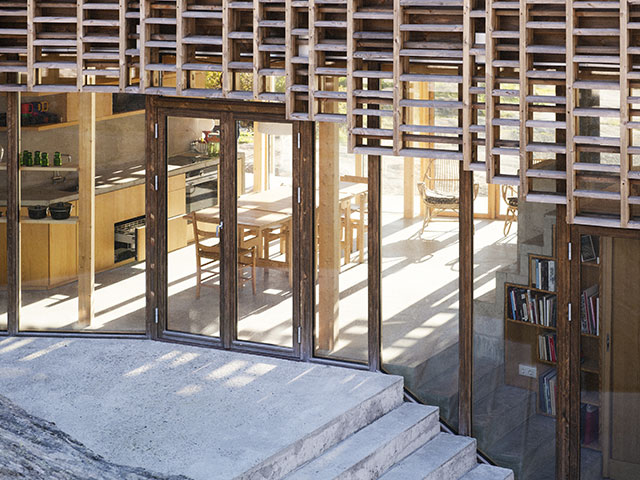
Image: Ivar Kvaal
The outer cladding has been created with Kebony wood, using a patented process which enhances the properties of non-durable wood species to give them similar characteristics to the best performing woods. Creating a connection with the nearby trees on the island, the dark brown colour will also age and patina over years to come, taking on a greyer hue that will further integrate the building into this rustic environment.

