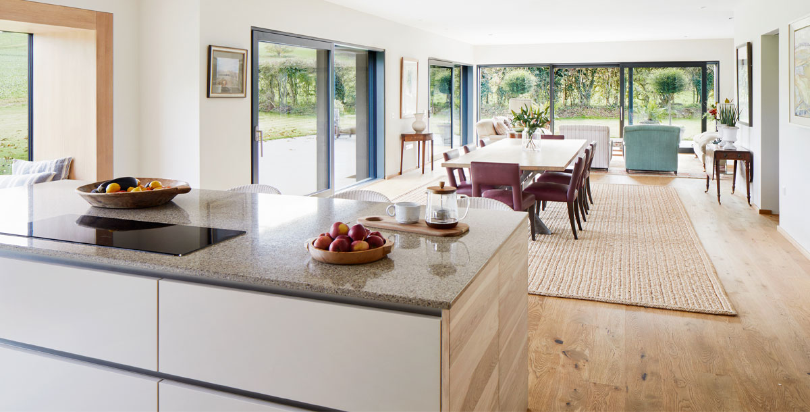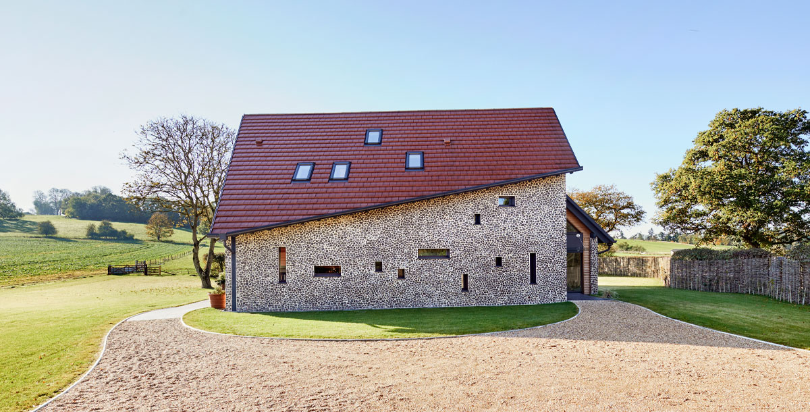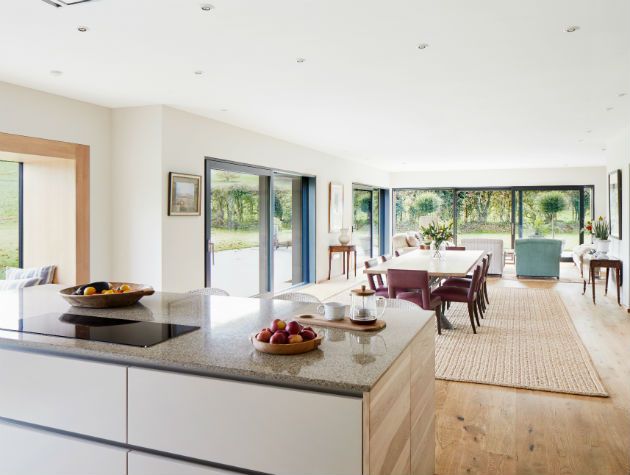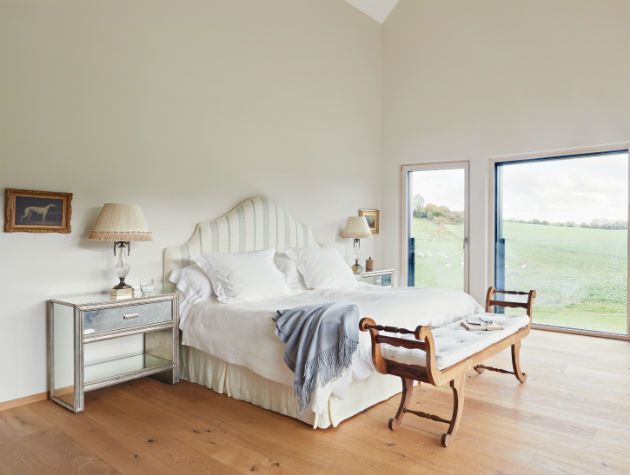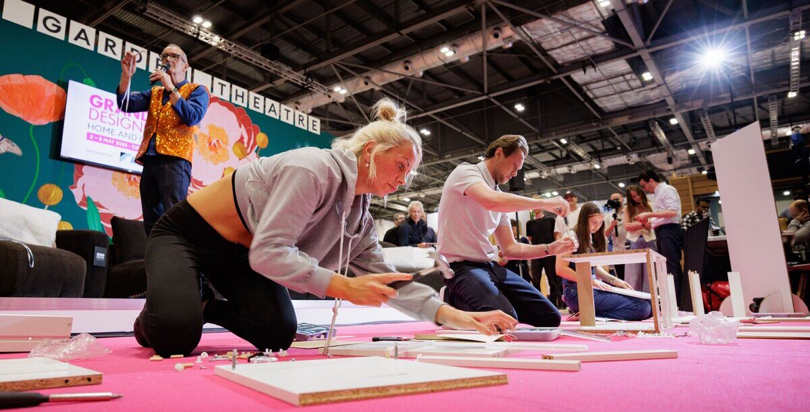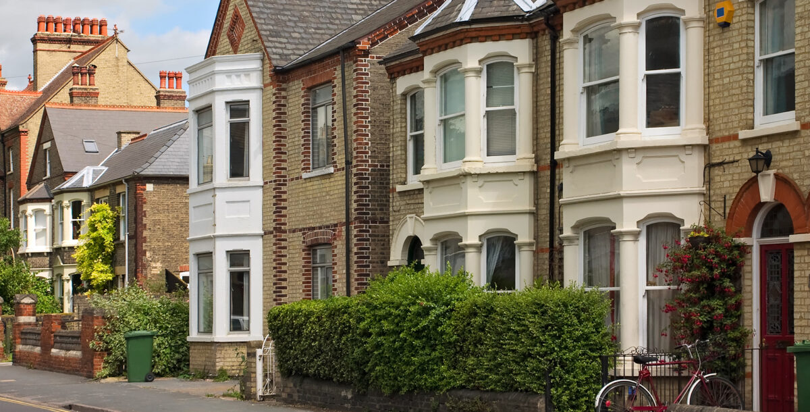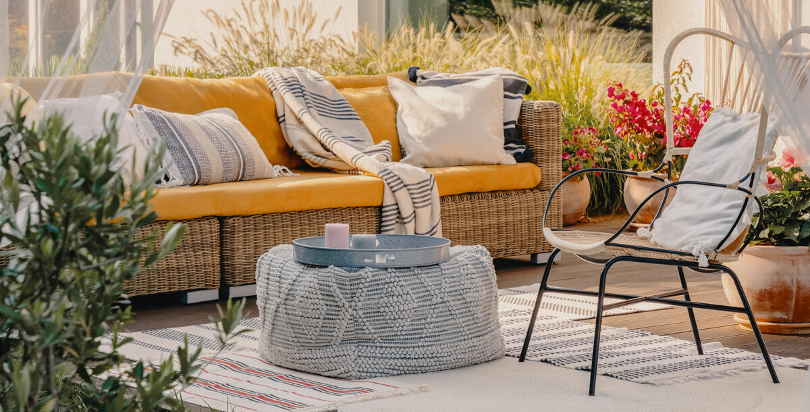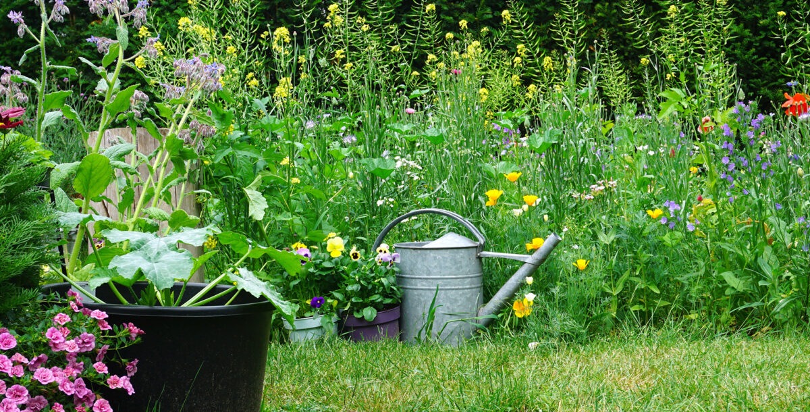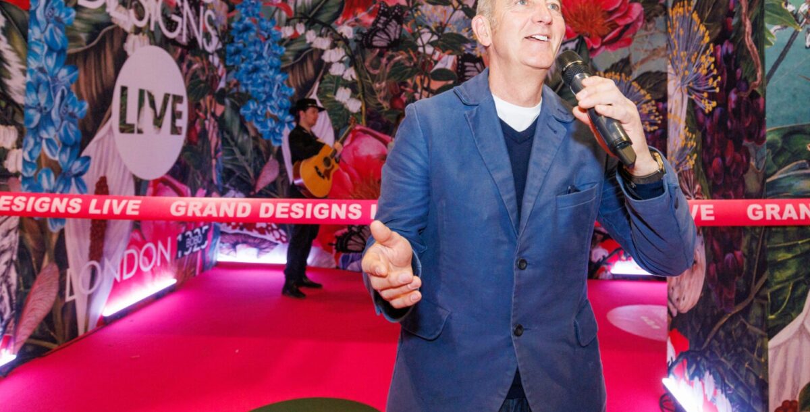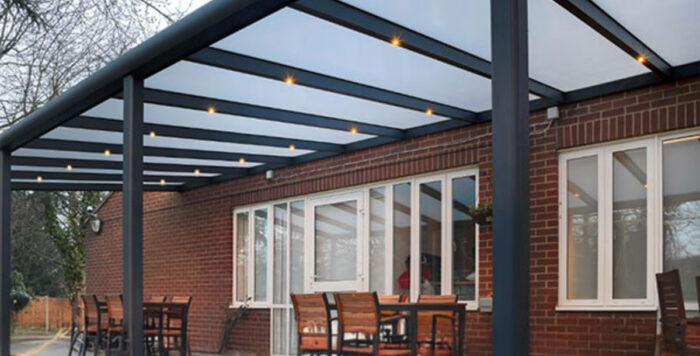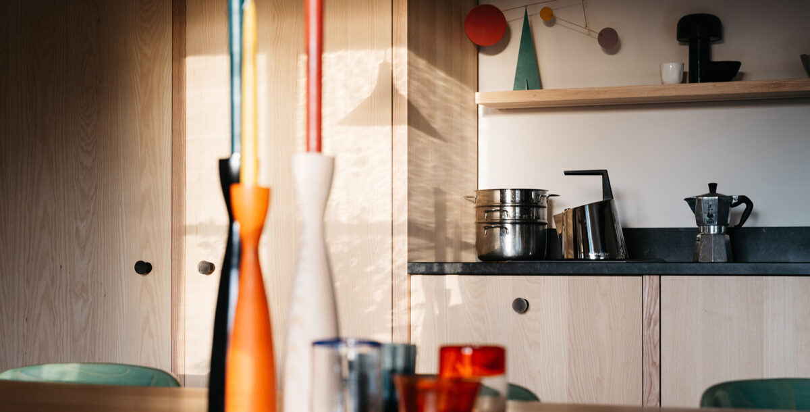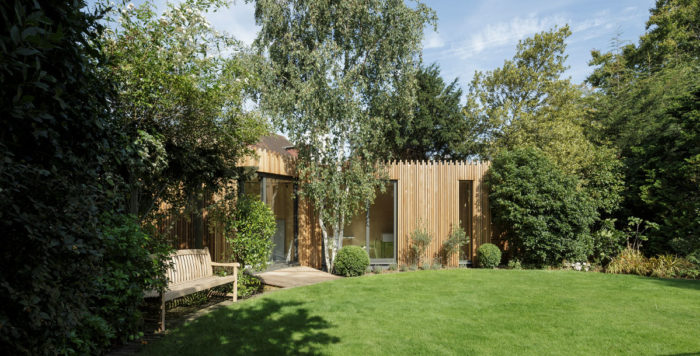Why Andrew Lloyd Webber built a country house with Baufritz
When a very old house on his estate needed redeveloping, it was time to compose something musical
Having been uninspired by traditional building designs, the Lloyd Webbers were alerted to the work of Baufritz through a friend. As fans of modernism, they wanted something inspirational. The house takes its form from The Father of modernist architecture Le Corbusier and his Notre Dame du Haut chapel in eastern France.
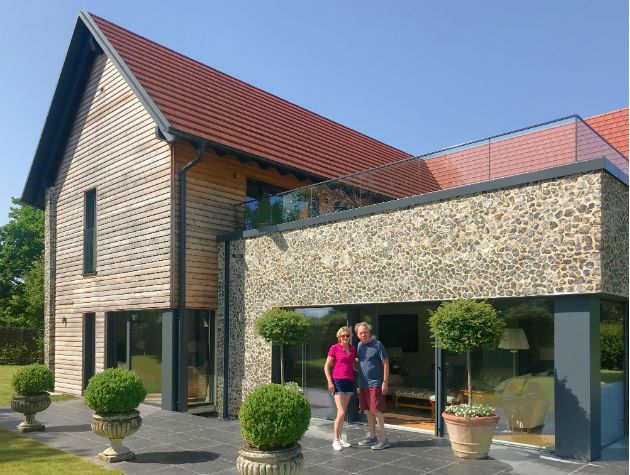
Photo: Baufritz
The non-symmetrical sloping roof and walls with differing sized windows, reflect the chapel’s unique design. Being that this is rural Hampshire the house had to fit into the landscape. “Flint has been used in buildings here for centuries, so we decided to have flint-clad walls. Every piece was hand chipped by craftsmen,” Madeleine Lloyd Webber said.

