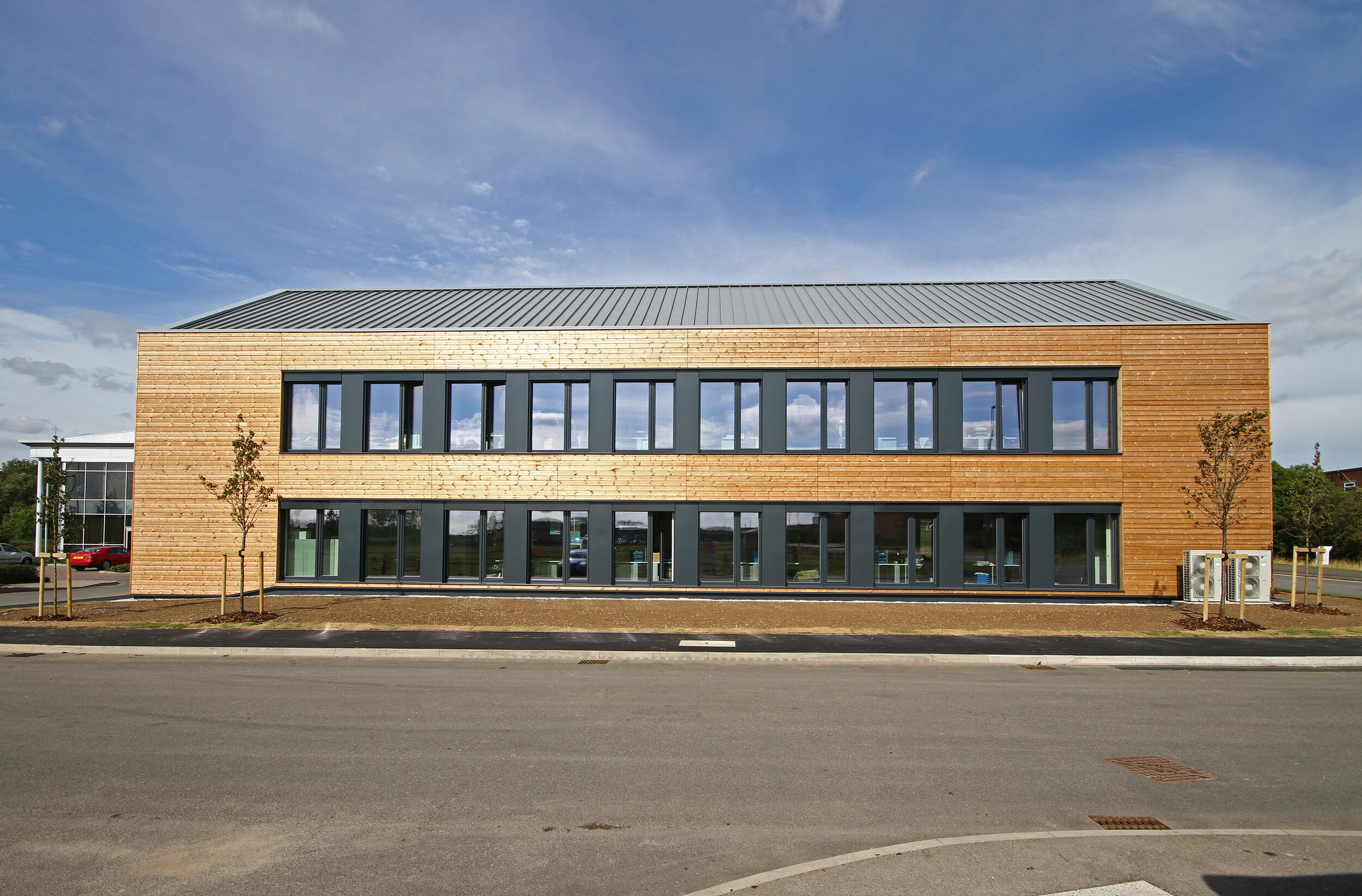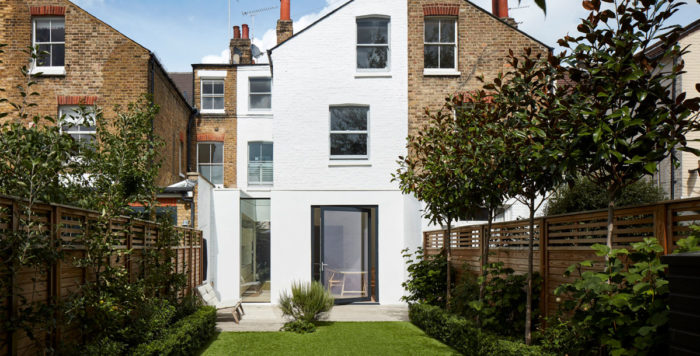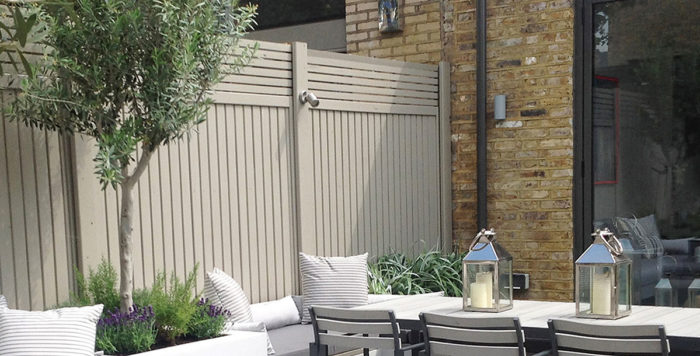Home Improvements, Renovate, Self Build
What is Passivhaus certification and how do you get it?
A guide to the Passihaus standard, which ensures homes use the minimum amount of energy.
The UK may be underperforming when it comes to building low-carbon homes, but that shouldn’t be a barrier when you build or renovate your own property. Most self-builders have the sense to aim for the best environmental performance possible, and for an increasing number, that means building to Passivhaus – the standard aimed at maximising a building’s comfort while minimising its energy use.
Passivhaus buildings are comparatively rare in the UK, but with rising energy prices and greater awareness of our homes’ environmental impact, the standard is on the up. According to the Passivhaus Trust, in early 2024 there were 1,739 completed units, and more than 8,000 in the pipeline. It’s clearly a high bar to reach, so what is Passivhaus certification, and how do you plan and build a property that will achieve it?
What is Passivhaus?
Passivhaus is a voluntary standard for extremely high levels of energy efficiency in a building. It originated in the late 1980s, based on pioneering work on low-energy buildings in North America and northern Europe. Today, the standard is maintained by the Passivhaus-Institut in Germany, and administered in the UK by the Passivhaus Trust. While you’ll commonly hear people talk about Passivhaus homes, the standard can be applied to other types of buildings.
“The minimal ecological impact… is where the term passive comes in,” says Alan Siggins, managing director of Airflow. “The idea is that the building is almost just part of the natural background, rather than actively affecting the environment as traditional houses do.”
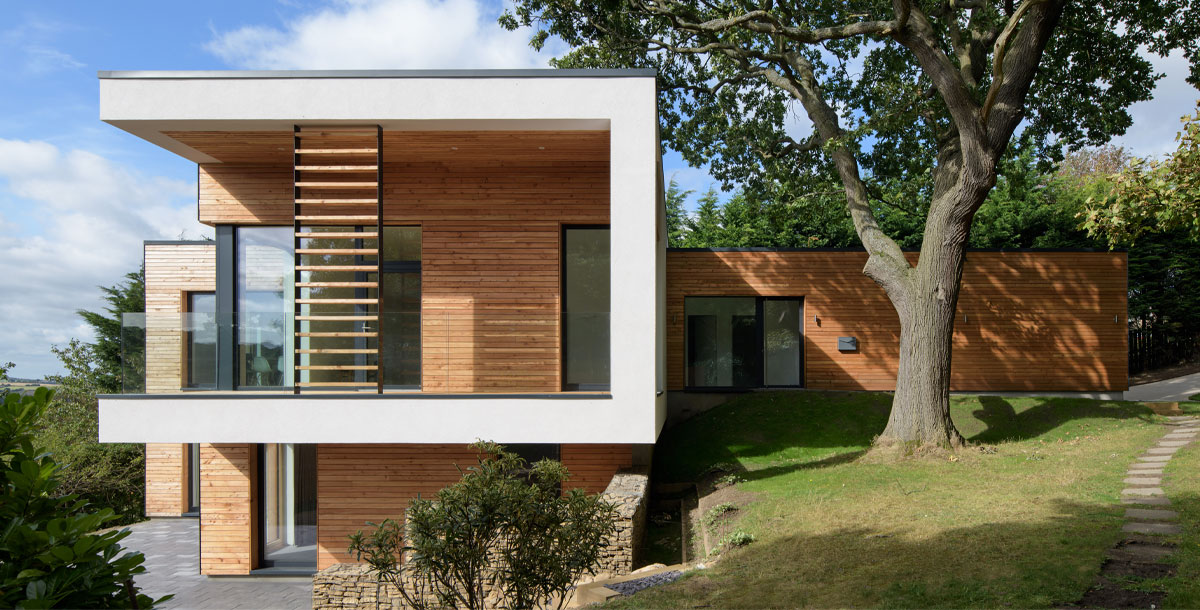
Image: Oak Tree Passivhaus by MawsonKerr has a breathable twin timber frame filled with sustainable mineral wool insulation. Photo: Jill Tate
Passivhaus isn’t an architectural doctrine, but an “energy and comfort standard” achieved by imposing very strict requirements on a building’s air-tightness, and its use of energy for cooling and space and water heating. To be Passivehaus certified, a building must:
- Use no more than 15 kilowatt-hours (kWh) per square metre (m2) of floor area per year for heating (or have a peak load no more than 10 watts/m2)
- Use no more than 60kWh/m2 of primary energy per year
- Leak no more than 0.6 times the building’s air volume over an hour, when tested with a blower door
- Be supervised from design to completion by an accredited certifier
Architects are given largely free rein to meet these objectives, but doing so usually means extremely high levels of insulation, careful consideration of a building’s setting, and crafting it to a very high standard.
“Passivhaus offers complete flexibility,” explains Hugh Avison, director at CPMG Architects. “In practice, however, there are certain design principles that improve the chances of achieving the accreditation without great expense. These typically include adoption of an efficient form factor, careful orientation of the principal occupied to the south to optimise glazing and capture winter solar gains, external shading arrangements to minimise summer overheating, and relatively thick wall and roof build-ups.”
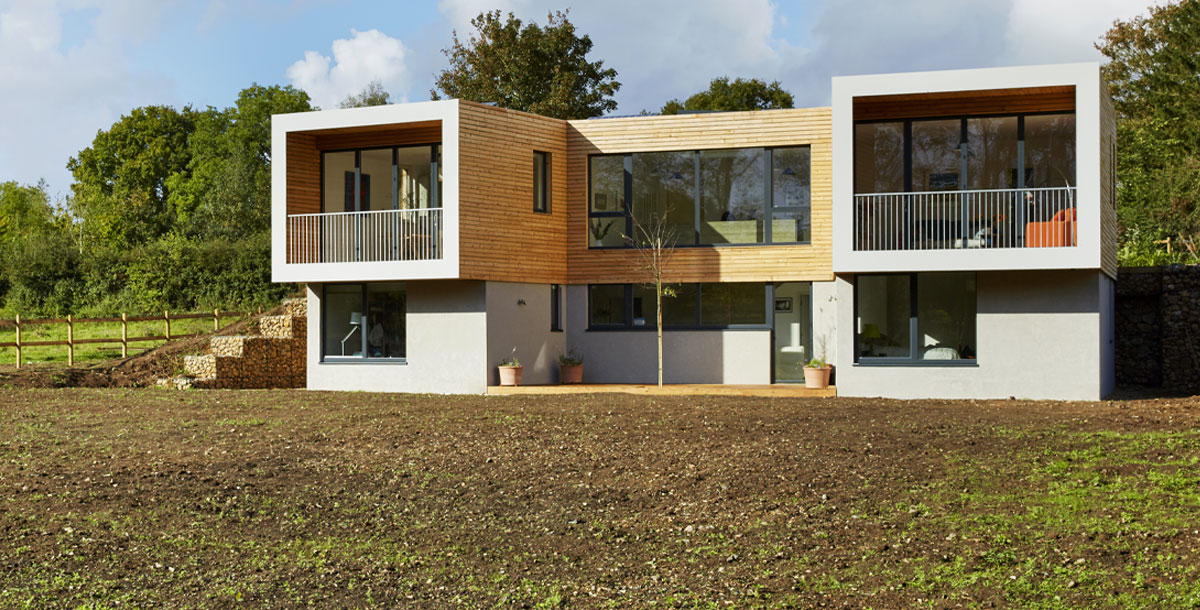
Image credit: Freemantle/Channel 4
In the UK, achieving the Passivhaus standard typically involves:
- Accurate design modelling using the Passivhaus Planning Package (PHPP)
- Very high levels of insulation, and high-performance windows with insulated frames
- Airtight building fabric
- Thermal bridge-free construction
- A mechanical ventilation with heat recovery (MVHR) system
Why build to Passivhaus?
According to Eve Russell, architect and certified Passivhaus designer at PRP: “The UK’s temperate climate means there are more extremes in our weather, and we increasingly need to create buildings that respond to the external environment.”
Passivhaus buildings aim for the minimum impact on that environment, using just a fraction of the energy required by those built to more conventional standards. In 2006, a study for the EU found that a Passivhaus house in the UK needed less than a quarter (23%) of the heating of a typical new home. Overall, the Passivhaus would use a third (32%) of the overall energy, saving an expected 2.3 tonnes of carbon dioxide each year.
The savings are much higher when compared to the typical UK home, rather than new builds. According to Avison: “A Passivhaus building will typically offer around a 90% reduction in space heating, compared with the existing building stock average.”
What are Passivhaus Classic, Plus and Premium?
Not all Passivhaus projects are created equal. Adding renewable energy generation – for example through rooftop solar – can elevate a building to Passivhaus Plus or Passivhaus Premium. Both combine the same general Passivhaus requirements for air-tightness and space heating with lower allowances for overall primary energy use, and a minimum requirement for renewable electricity generation.
| Passivhaus Classic | Passivhaus Plus | Passivhaus Premium | |
| Primary energy demand (kWh/m2 per year) | ≤ 60 | ≤ 45 | ≤ 30 |
| Renewable energy generation (kWh/m2 per year) | None | ≥ 60 | ≥ 120 |
To be certified as Passivhaus Plus, for example, a building must consume less than 45kWh of energy each year for every square metre of floor area. At the same time, it needs to generate at least 60kWh of electricity for every square metre.
It’s important to note that for Passivhaus certification, energy demand and generation are considered separately. You can’t use a building’s energy generation to lower its apparent energy demand below the target – even though in practice, a building is likely to use much of the renewable energy it generates. Appearing on Grand Designs, Duncan and Liz aimed to build the UK’s first Passivhaus Premium home in the UK.
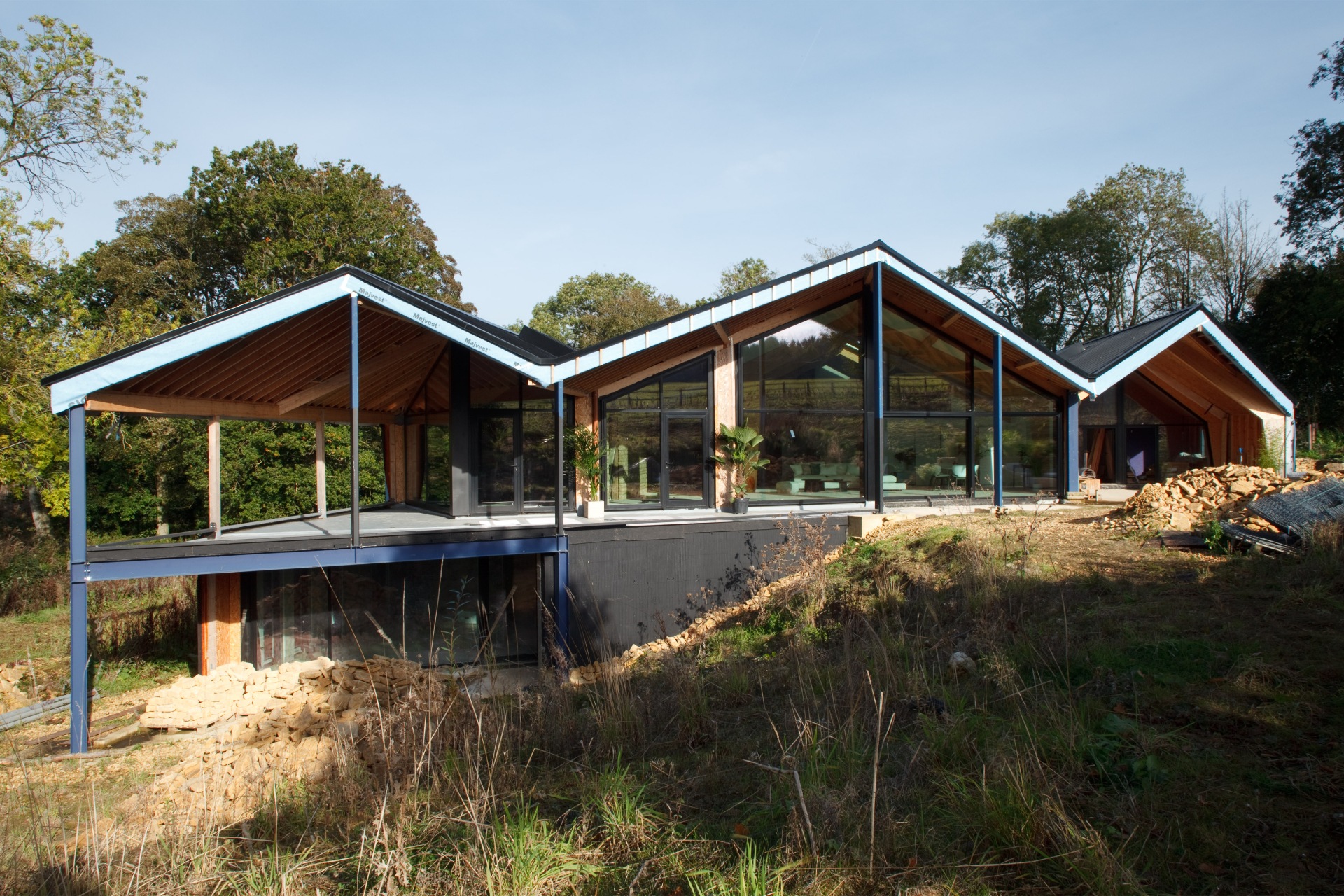
Image credit: Freemantle/Channel 4
What about retrofitting?
Passivhaus standards are challenging, and can only be met through careful use of design, materials and even orientation. Passivehaus builds also require far better air-tightness than you’d find in a typical property. Given this, it’s not usually feasible for a refurbishment to gain full Passivhaus certification.
“A passive house retrofit won’t usually reach the same insulation levels as can be achieved with a newly built property,” says Alan Siggins. “Nonetheless, it’s always worthwhile to adapt older properties to incorporate passive house principles… the energy savings of a passive house retrofit will soon justify the initial outlay.”
In recognition of this, Passivhaus-Institut introduced the EnerPHit certified retrofit standard. This allows retrofitted buildings to meet slightly relaxed versions of the main Passivhaus criteria:
- Use no more than 25 kWh/m2 per year for heating (in the UK – allowance varies by location)
- Use no more than 60kWh/m2 of primary energy per year
- Leak no more than the building’s full air volume over an hour
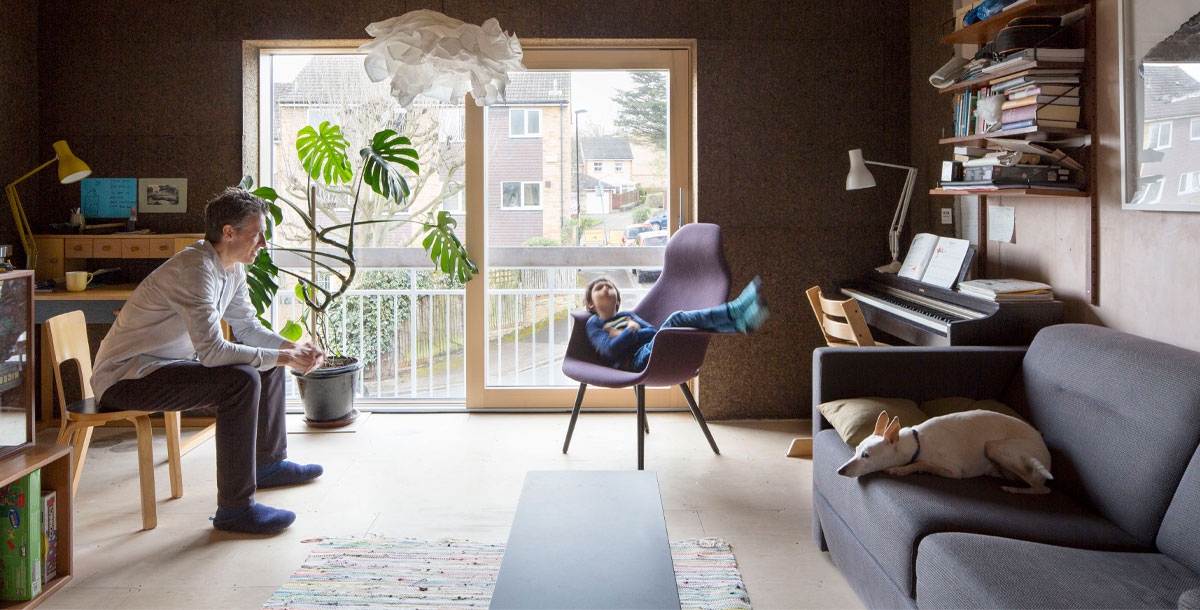
Retrofitting a 70s home to Enerphit standards, Photo: Agnese Sanvito
As with the main Passivhaus standard, EnerPHit properties can qualify for Plus and Premium certification by generating at least 60kWh and 120kWh of electricity respectively each year.
How do you get Passivhaus certification?
Passivhaus is far more exacting than standard building codes. Eve Russell explains, “Passivhaus certification is performance-based, and relies on a rigorous, coordinated approach, from early design stage through to completion.
“It is best practice to bring a Passivhaus designer (who may also be an architect or building designer with appropriate training) onboard as early as possible in the design process (RIBA Stage 1+). They coordinate with the design team to test variations in factors such as opening sizes, wall materials and u-values.”
Passivhaus projects must be prototyped and optimised in PHPP, after which the building concept and project need to be reviewed and approved by an independent certifier – they’ll remain involved until completion. If you’re planning a Passivhaus project, you’ll find focused guidance in the Passivhaus Overlay for the RIBA Plan of Work.
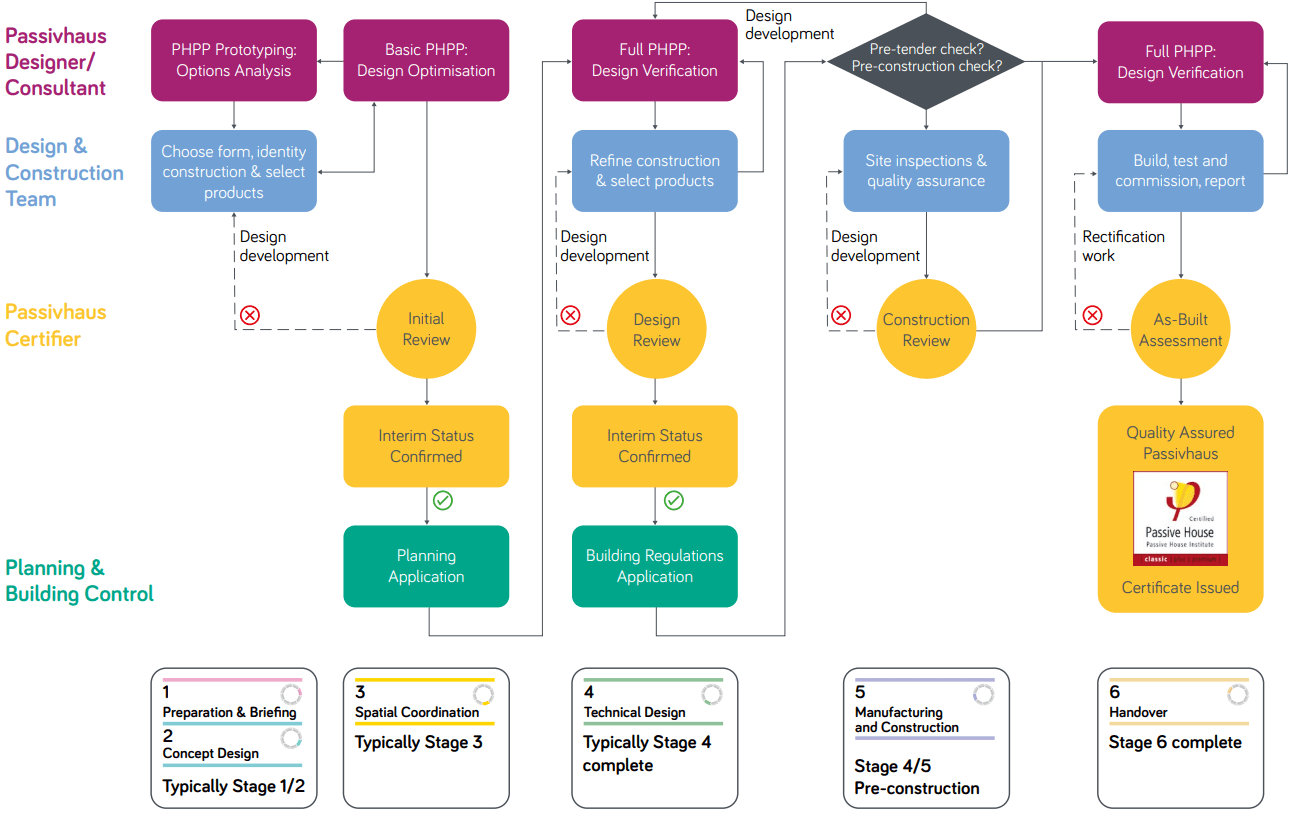
You need to get interim Passivhaus status for your project before the planning application goes in. With permission granted, the refined design is again verified through PHPP before being submitted for building control approval. In addition to any building control inspections, the Passivhaus certifier will review the construction to ensure it meets the design criteria.
Once the project is near completion, it’s fully assessed as-built by the Passivhaus certifier. This step serves to verify that it’s been built to the specifications laid out in the design, and that these perform as expected in practice. If the project isn’t up to scratch it will need to be rectified and re-tested before it can be certified.
Certified Passivhaus buildings can display a plaque to confirm their status, and it’s important to note that only buildings certified through the above process can be said to be a Passivhaus. The Passivhaus Trust says it’s reasonable to claim a building is a “non-certified Passivhaus”, or that it “satisfies Passivhaus principles”, but only as long as it meets all the quality assurance requirements in the Passivhaus standard. In other words, you can’t claim you’ve built a Passivhaus unless it’s been certified as one, and you should take care when claiming a building meets Passivhaus standards – doing either falsely could land you in hot water when you come to sell it.
How much does a Passivhaus home cost?
The need for an independent certifier, along with the use of high-performance building materials and high levels of craftsmanship, mean that Passivhaus buildings tend to cost a little more than the equivalent new development built to standard housing codes. In a 2018 report, the Passivhaus Trust put this premium at 8% compared to a non-Passivhaus baseline.
Given that you can expect to pay around £1,800 per square metre for an architect-designed home in the UK (excluding land and professional fees), that would put a 150m2 four-bedroom Passivehaus at around £292,000, compared to £270,000 for one built to standard building regulations. The trust expects that, once adopted at scale, Passivhaus buildings would cost around 4% more than their equivalents.
As Hugh Avison points out, these higher up-front costs “are generally offset in part by an inherently more efficient building form, and a significant reduction in heating systems”.
You can get a very rough idea of the savings from owning a Passivhaus by looking at the energy costs for the four-bedroom homes outlined above. According to Ofgem, the average UK four-bedroom home uses 17,000kWh of gas and 4,100kWh of electricity each year, for a total primary energy requirement of 21,000kWh. At the January 2024 energy price cap, that would cost a yearly £2,435 (not including standing charges).
However, the Home Builders Federation claims that the average energy consumption of a new-build is 100kWh/m2 per year, which would equate to a 15,000kWh total. If this was split in the same proportion between electricity and gas, it would cost £1,739 each year. Meanwhile, an equivalent Passivhaus would be limited to no more than 9,000kWh of primary energy use, reducing its annual energy costs to £1,044.
This very rough comparison suggests that at current energy prices, you could recoup the greater construction costs of a Passivhaus within 16-32 years. However, it overlooks Passivhaus’ other advantages, such as greater internal comfort and improved air quality, and their possible benefits to the occupants’ health. As Eve Russell explains, “The spaces we live in are inherent to our lives, and we are placing more emphasis on that with the introduction of low energy and thermal standards.”
For many Grand Designs readers, the undoubted environmental benefits of a Passivhaus are likely to be just as important. Feeding in carbon equivalence factors from the Energy Savings Trust, the Passivhaus outlined above could save more than two and a half tonnes of carbon dioxide emissions each year. And for a Passivhaus Plus or Premium building, the financial and environmental benefits are likely to be greater still.

