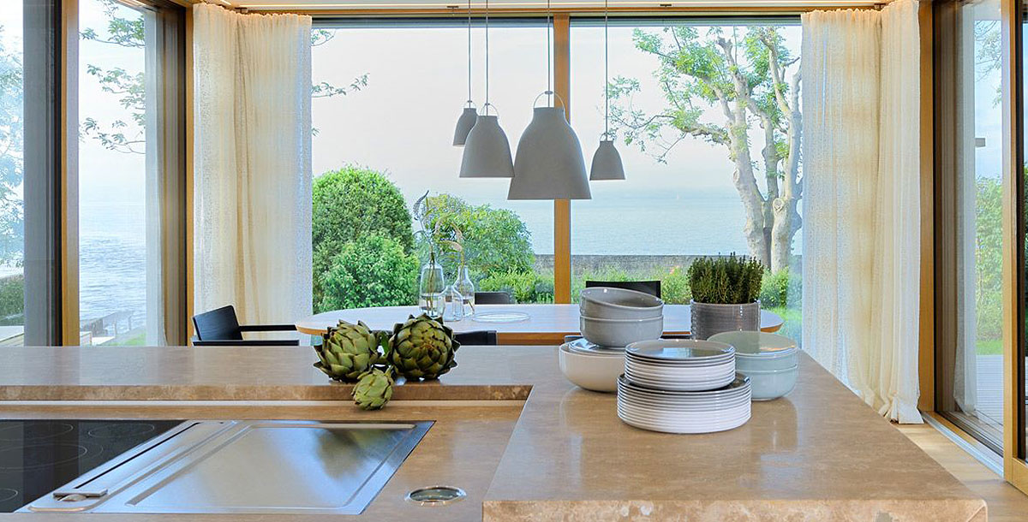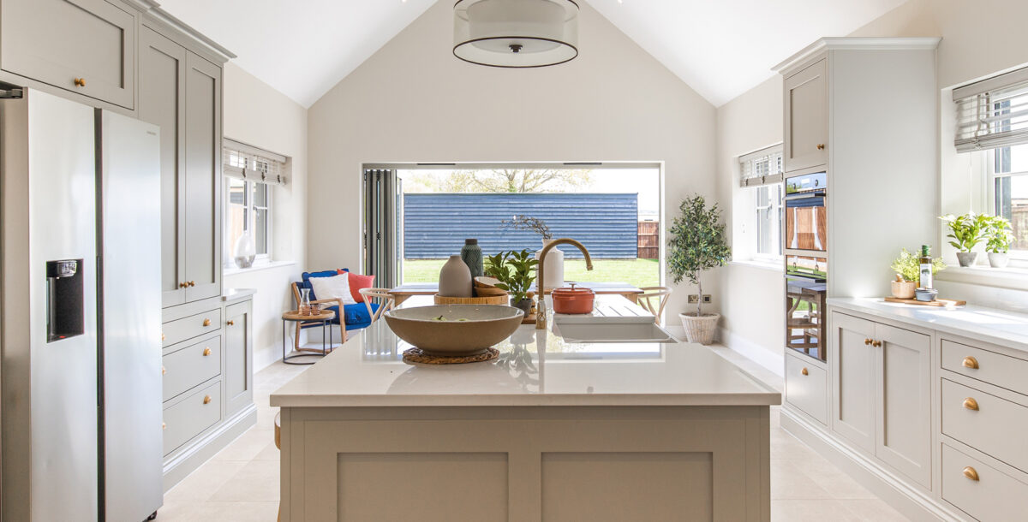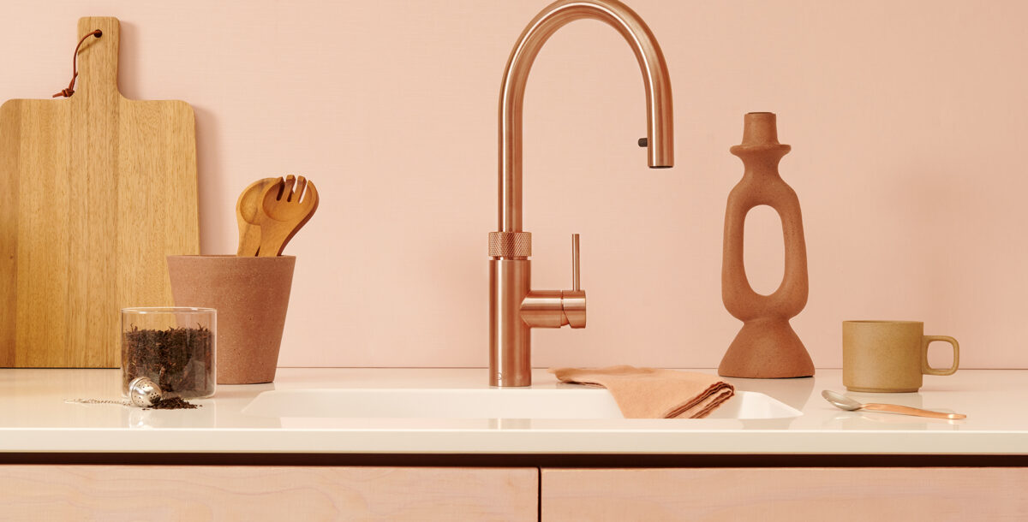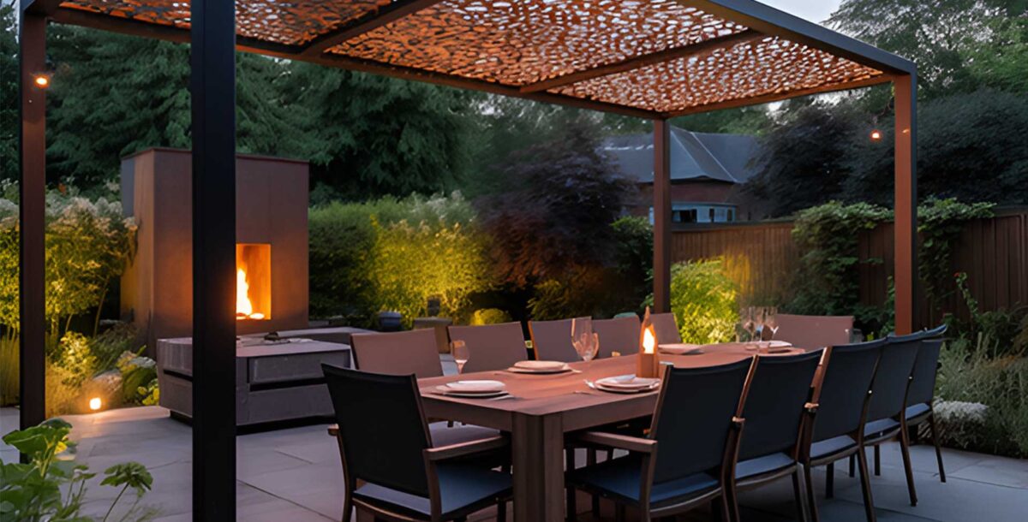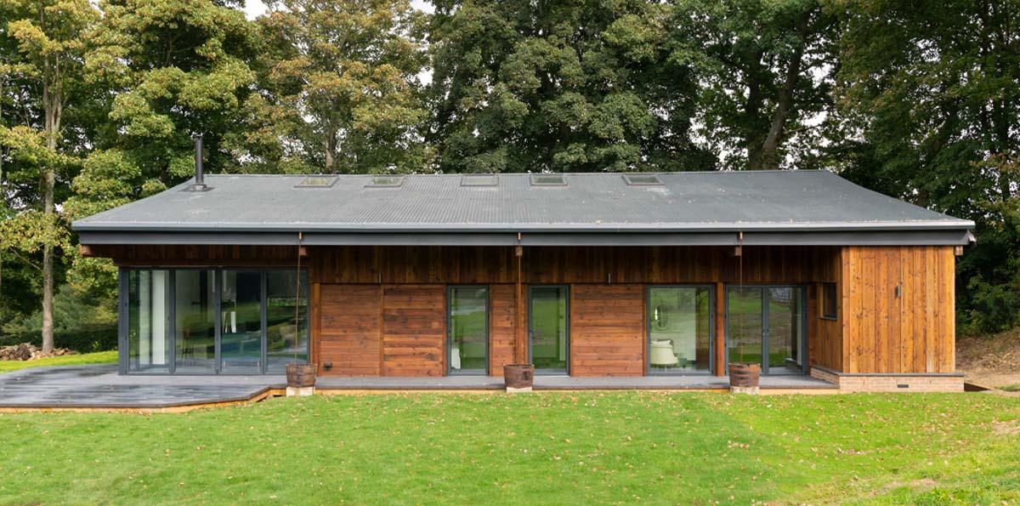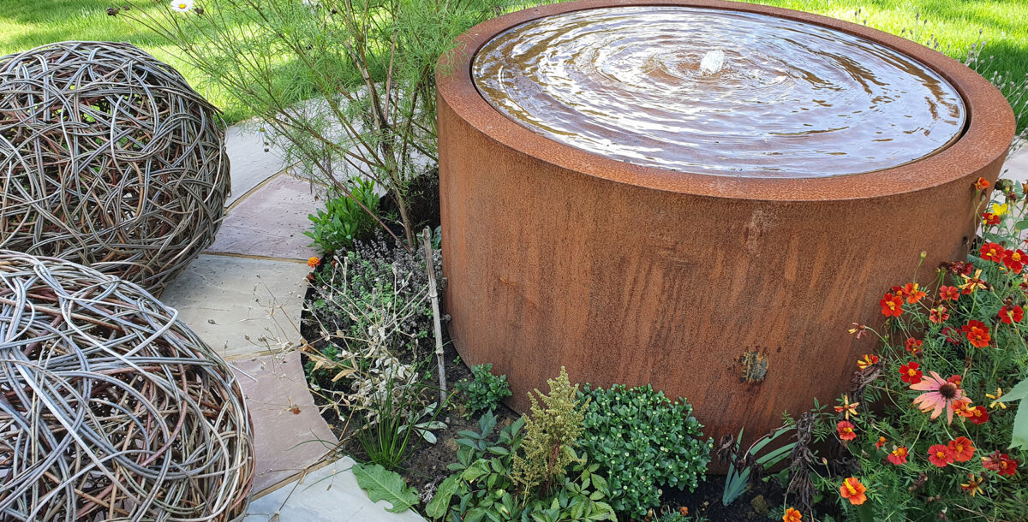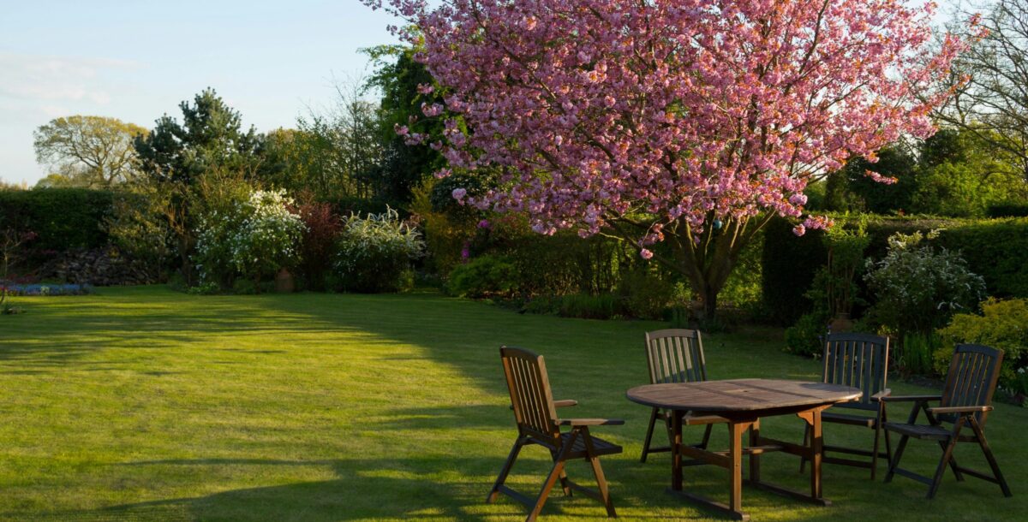Andrea Dresely’s contemporary waterside home in south-west Germany was created with sustainability in mind.
On the shoreline of Constance, Europe’s third largest lake, sits the picturesque town of Langenargen. On a clear day, the views from the shoreline stretch to the water’s alpine borders, a scene of serenity and calm.
In this enviable spot stands Andrea Dresely’s new home, an elegant three-storey building that makes the most of its waterside position.
From the road, the compact home looks cool and contemporary, finished in grey weathered timber and crisp white render.
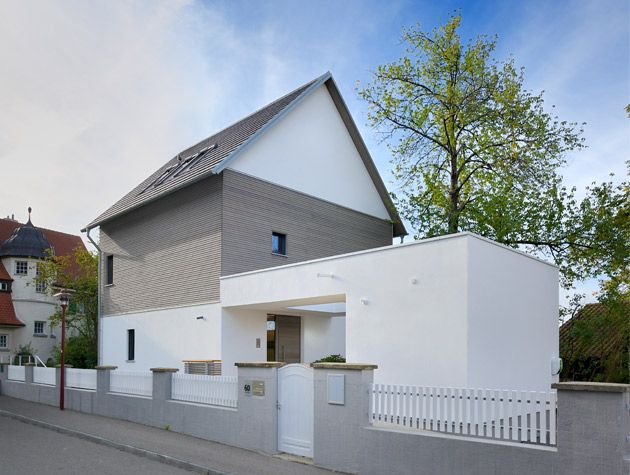
Photo: Baufritz
The peak of the roof mimics the vernacular alpine houses in the village, but the overall aesthetic oozes sleek modern style. This is further emphasised to the rear, where swathes of glazing open up the house to the garden.
From here you can see the solar panels sitting proudly on the roof, giving a glimpse of the sustainable design. Terraces and balconies on the ground and first floors provide generous outdoor relaxation spaces, each with views across the lake.
‘The plot of land was purchased by my grandfather in the Twenties and was an important holiday location for my family,’ recalls Andrea.
Around five years ago, she decided she wanted to create a home for her retirement, and as the town held such rich memories, she knew there was no better place. ‘There are still many old structures, farmhouses and fishermen’s houses in the village, but there are also many new properties, which is why I knew this was the perfect location for a modern home,’ she said.
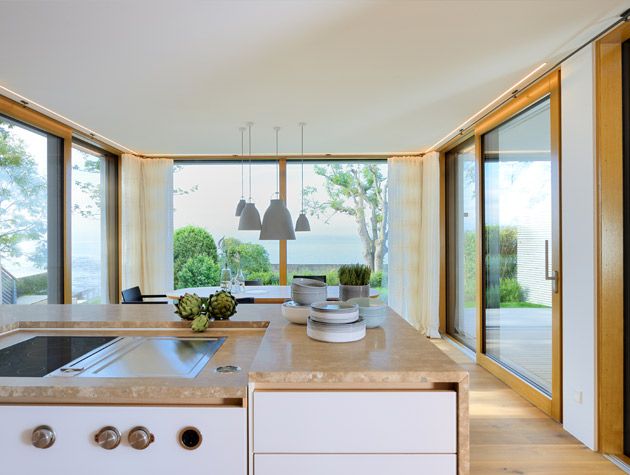
Photo: Baufritz
With retirement in mind, plus her passion for the environment, creating an efficient and low-maintenance home was a must. Andrea took the bold step to work with a German house builder to create a prototype low-energy home on the cutting edge of sustainable design.
‘I have known Baufritz for a long time and I am a big fan of its ethos and concept. It creates low-energy timber homes, designed to be as natural and efficient as possible, as well as being bespoke in terms of aesthetics and layout.
The company will use my house as a model project for five years, mainly for testing living conditions for ecological and design-oriented homes. At the end of the testing period, I will use the house as my primary residence and enjoy my golden years in this very special location.’
Baufritz properties are custom-made by an experienced team of architects and designers to meet clients’ individual requirements. They are fabricated in a facility near Munich, using a highly engineered closed-panel timber frame.
Here, all elements of the structure are precision-made and filled with natural insulation, also made from wood, meaning that the resultant product is extremely thermally efficient. Oliver Rehm, MD of the company, explains: ‘The use of sustainable materials means that the Lakeside House has exceptional levels of energy efficiency,’ he says, ‘We expect that it will save more than 40 tons of carbon emissions over its lifetime, which is approximately the same amount that a car will emit over 20 years.’
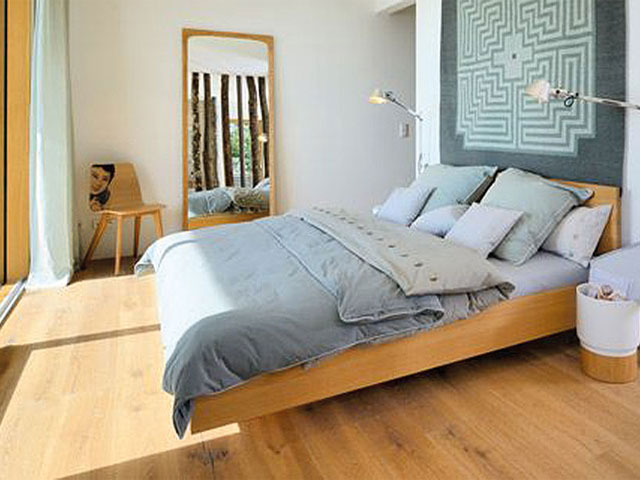
Photo: Baufritz
It’s quite a feat of eco-engineering, especially considering the home took less than six months to complete. Although it is rich in low-energy, state-of-the-art tech, this is all tucked away out of sight and the overall design shows little sign of compromise in achieving the sleek finish.
As you enter the house from the street, the bright hallway, with the elegant wooden staircase in front, provides a stylish welcome. To the right is a small home office, which features a custom-made bookshelf – created by a talented joiner who worked on all of the project’s bespoke woodwork.
From here the space opens up to the kitchen and dining area. The U-shaped kitchen has been efficiently arranged to allow for maximum workspace and cabinets in a limited space. The white units, finished with grey stone surfaces, mimic the exterior palette, which continues throughout the home.
A dining table sits in front of the kitchen, next to full-height sliding doors that provide easy access to the garden deck.
A few steps down takes you to the garden; the perfect canvas for some of Andrea’s sculpture collection. A path leads to a hidden lawn and a small pebbled bank next to the waterfront – an ideal spot to admire the views or watch sailing boats glide by.
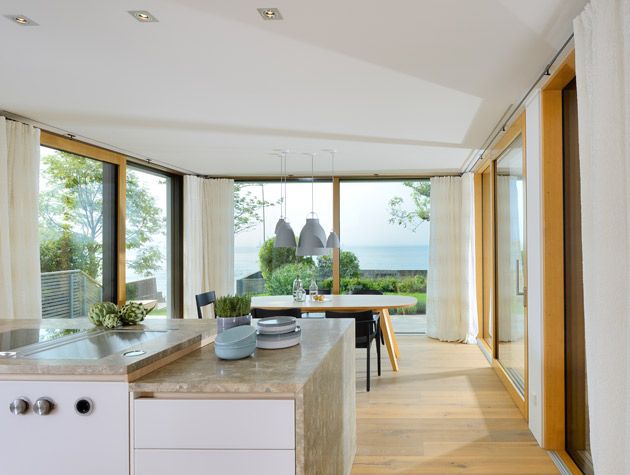
Photo: Baufritz
The first floor is taken up by the master suite and its large balcony. The centrally placed bed has a walk-in wardrobe concealed behind it, and to the other side of the room is the bathroom, wet room and sauna – a common feature in German properties.
The freestanding tub has been cleverly placed behind a screen of tree branches, in the perfect position to look out at the sunset over the water.
The flight of stairs continues to the loft, which is flooded with light thanks to the roof lights at the front and back. It’s here that the joinery comes into its own. Both sides of the room have built-in storage seating, making good use of the awkward space under the eaves.
In the corner, a hidden bunk bed is every child’s dream – a secret hideout built into the roof. ‘I love the rooms in the top two floors. Space has been used so cleverly, and the natural materials help to create a real sense of calm,’ says Andrea.
For now, she is taking great pride in learning how efficient her home is and maintains a strong interest in Baufritz’s research.
‘This house meets the requirements of our times and my personal expectations,’ she says. ‘Sustainability, however, goes further for me: a house should not only be energy efficient while in use but rather throughout its entire life. Sustainable materials that make a full circle are very important, which is why I am so happy to be part of this process. The more we learn about our buildings and the way we live, the better the homes we create will be.’
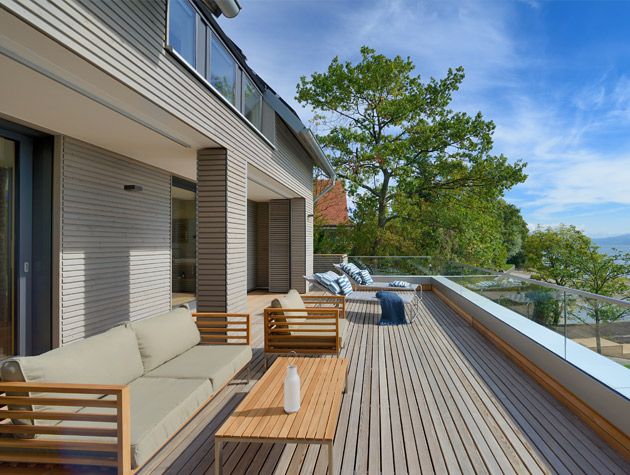
Photo: Baufritz

