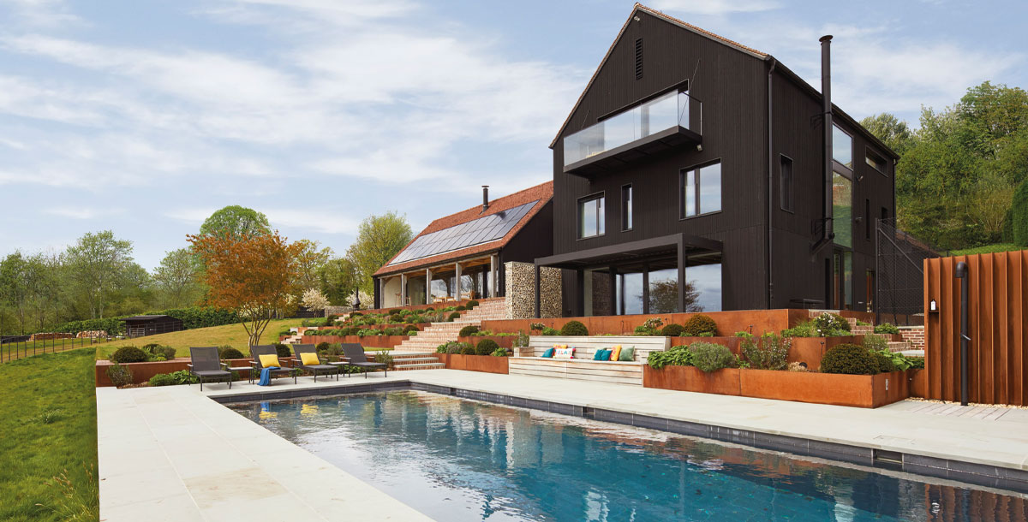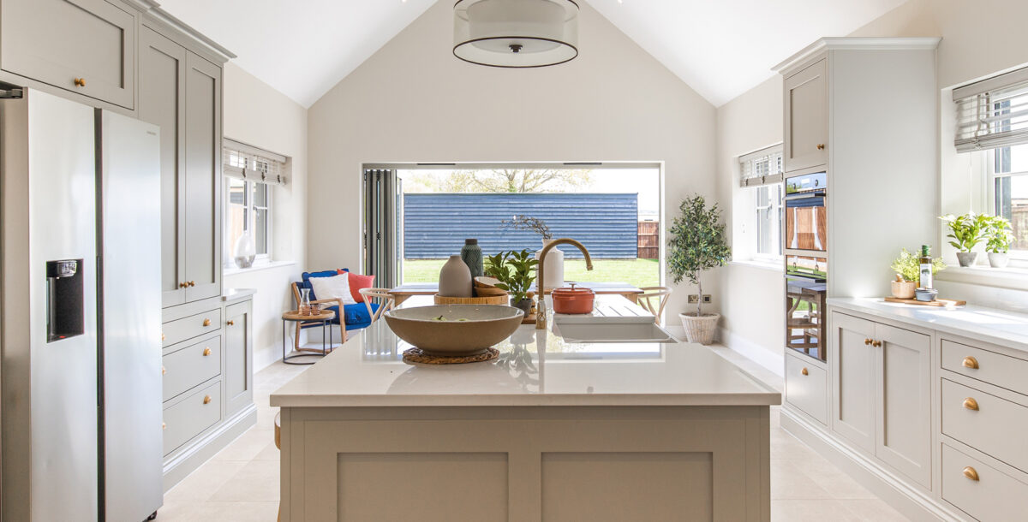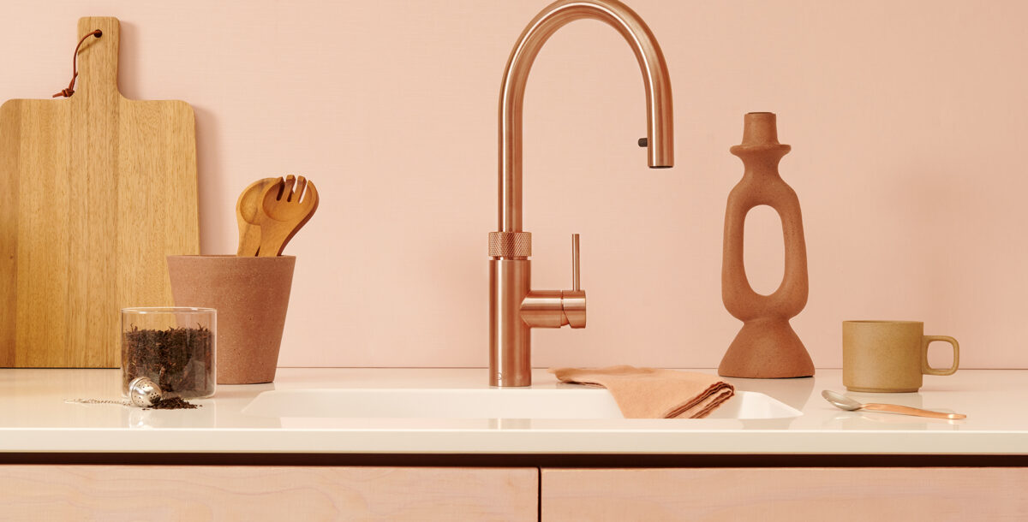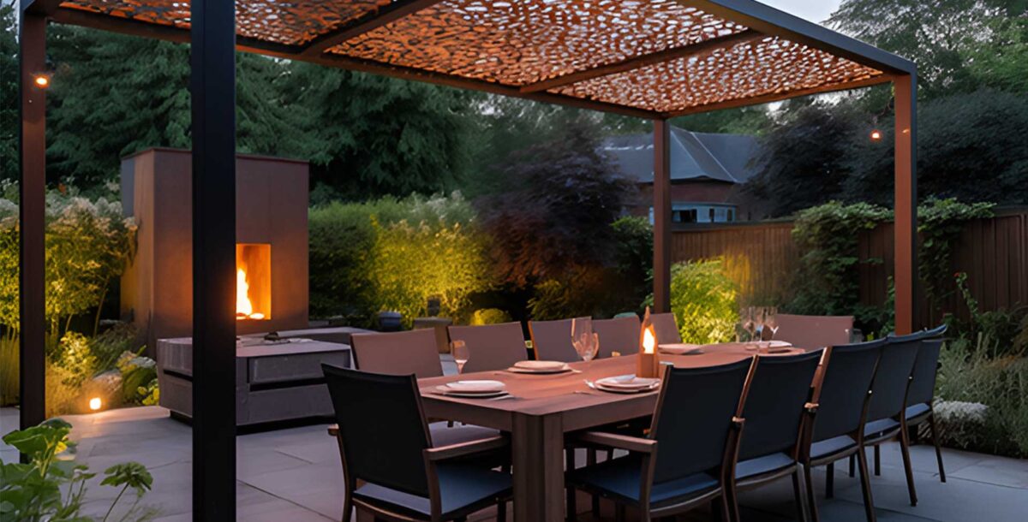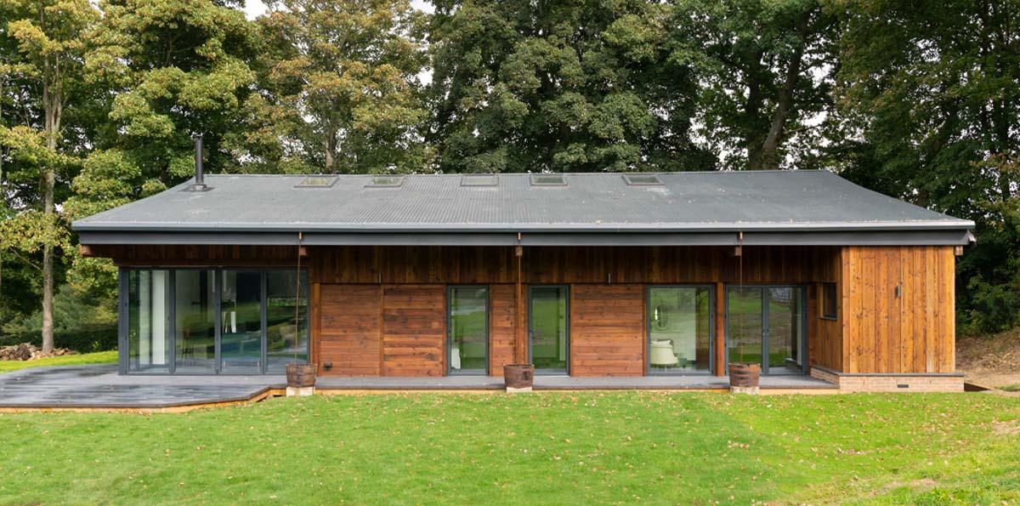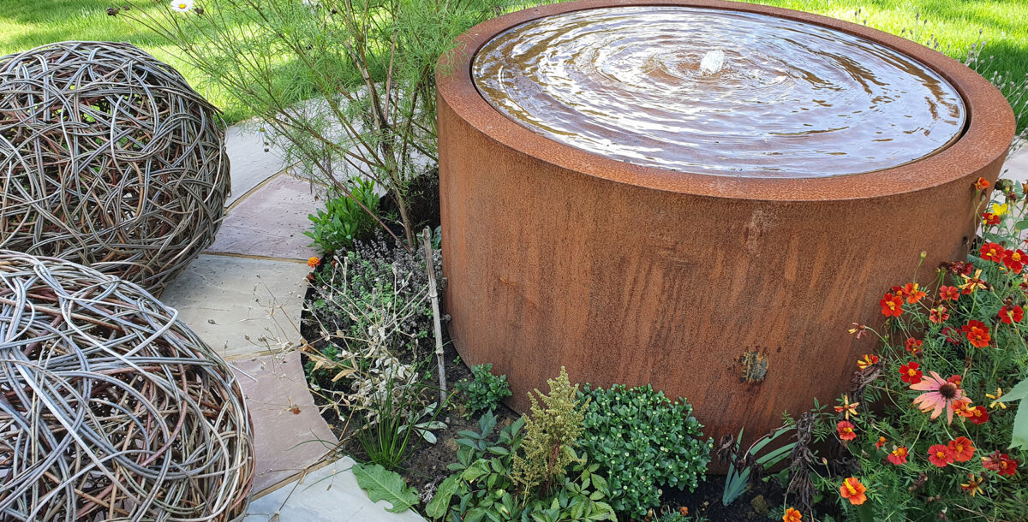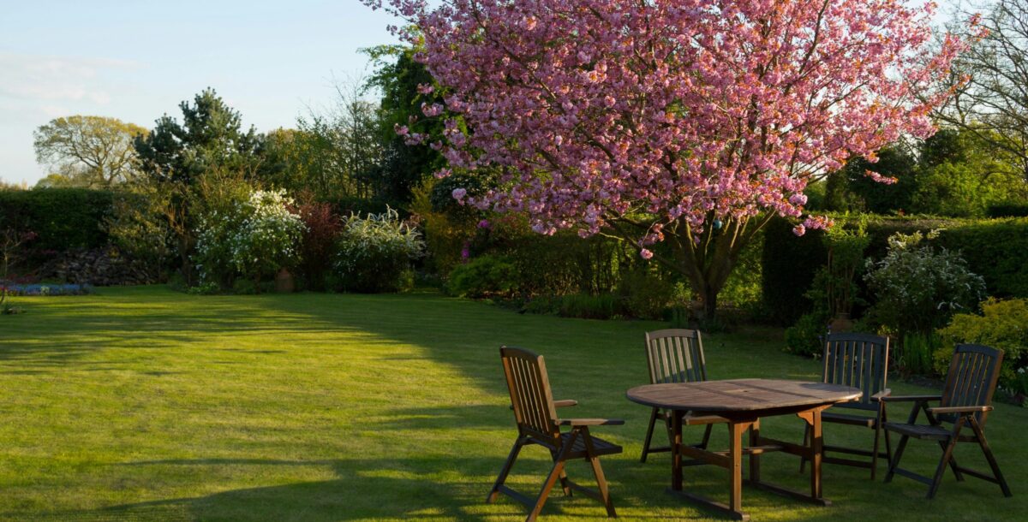Tradition meets innovation
Modern manufacturing methods create a unique prefabricated timber frame home
It was second time around for one family who decided to build a timber frame home. So convinced were they by the superior quality and construction methods of Baufritz, who had built their previous house in 2011, they went back to the company for another.
Traditional influences
The family’s new five bedroom house in Farnham, Surrey, was designed by architects McLean Quinlan. They came up with a barn-like structure, inspired by a historic outbuilding on the site, to create the heart of the 671sqm timber frame home. Its three distinct pitched-roof structures are joined by a welcoming entrance hall.
A highlight of the family home is the double-height ‘new barn’, comprising an open plan kitchen, dining area and living room set below an impressive soaring vaulted ceiling. The oak frame was handcrafted by a Baufritz carpenter using traditional joinery techniques that date back to the 16th century.
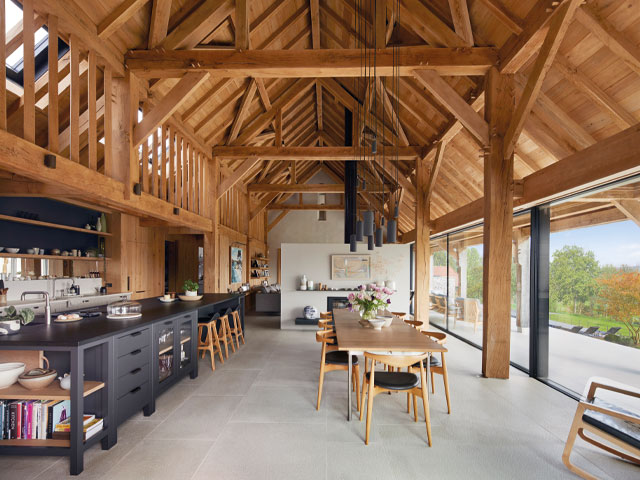
A warm welcome
The large living space is divided by a double-sided fireplace set in a bespoke module with shelving and seating. Together with the oak panelling along the walls, this gives the room a warm, welcoming feel. Contemporary frameless windows were incorporated into the oak frame – one of the main challenges of the project – and offer unobstructed views of rolling countryside to the south.
Natural approach
Set back from the road on a south-facing sloping site, the timber frame house sits comfortably in its surroundings. Its construction, including foundations and fit-out, took 18 months and the project was completed in October 2021. The architects took an organic approach to the design and materials, choosing locally sourced flint and handmade clay tiles as well as sustainably grown European timber.
Black-stained timber cladding and flint are linked to the internal spaces by a flint wall that wraps around into the hall. Keeping finishes eco-friendly extends to the gable walls of the barn, internally finished with a natural clay plaster.
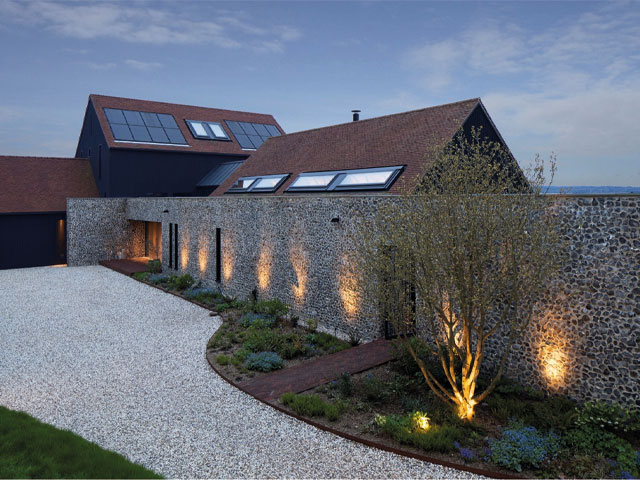
Environmental issues
These days we can’t fail to be aware of climate change and the need for sustainability. The family picked German specialist Baufritz knowing that the company would be good as its word in building them a sustainable timber frame home. Energy is supplied by an air source heat pump and solar PV panels on the roof to minimise dependence on the electricity grid. Underfloor heating keeps the house cosy in winter.
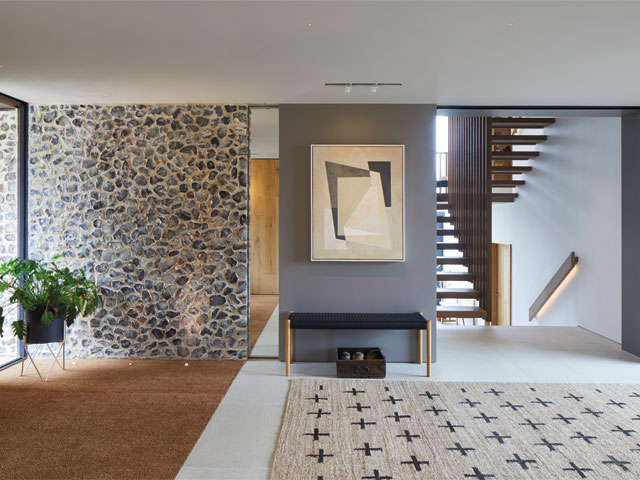
Exacting standards
Modern manufacturing methods employed by Baufritz for its prefabricated timber frame homes have revolutionised the way houses are constructed. The design-led factory-built method allows for unique bespoke designs to meet individual needs, a far cry from the uniformity normally associated with prefabricated homes.
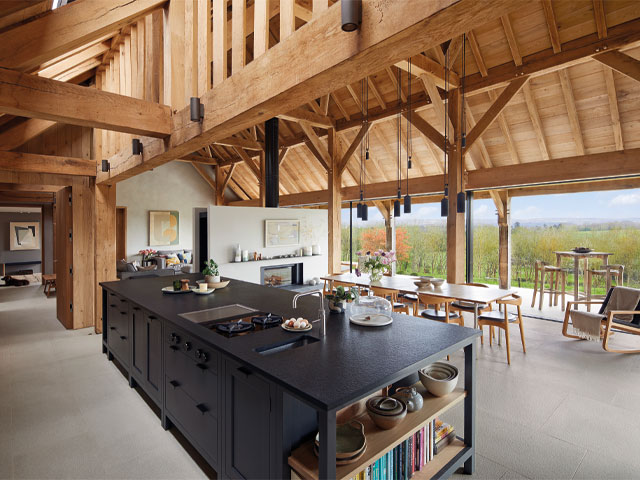
Find out more
Call 01223 235 632 or browse online to see how Baufritz can help create a unique bespoke design for your new home.

