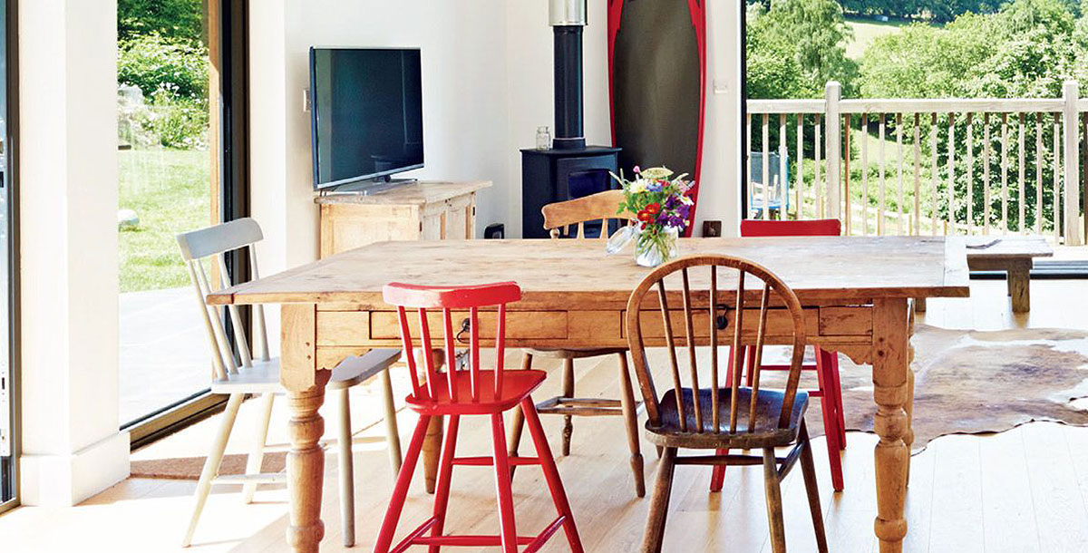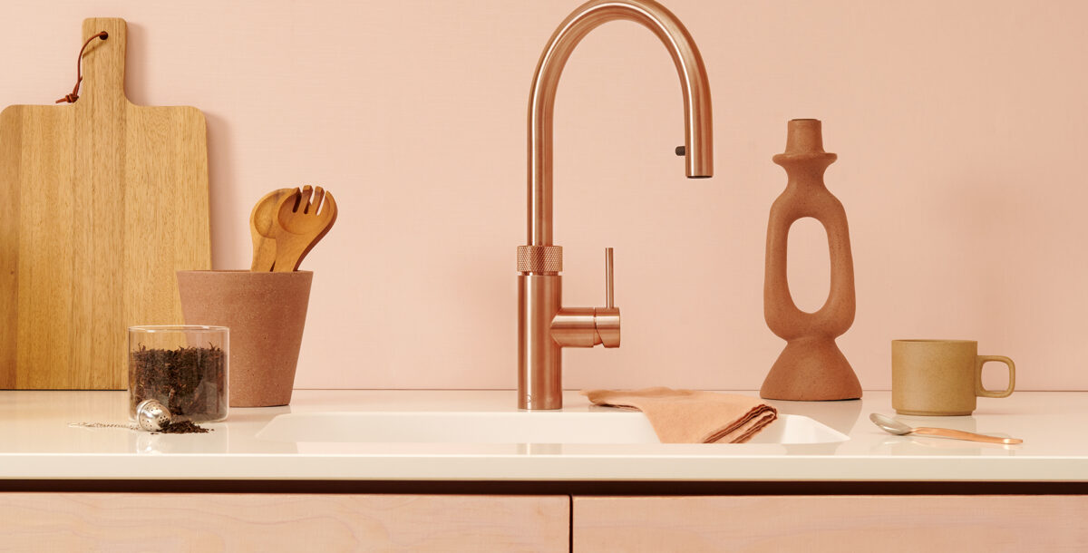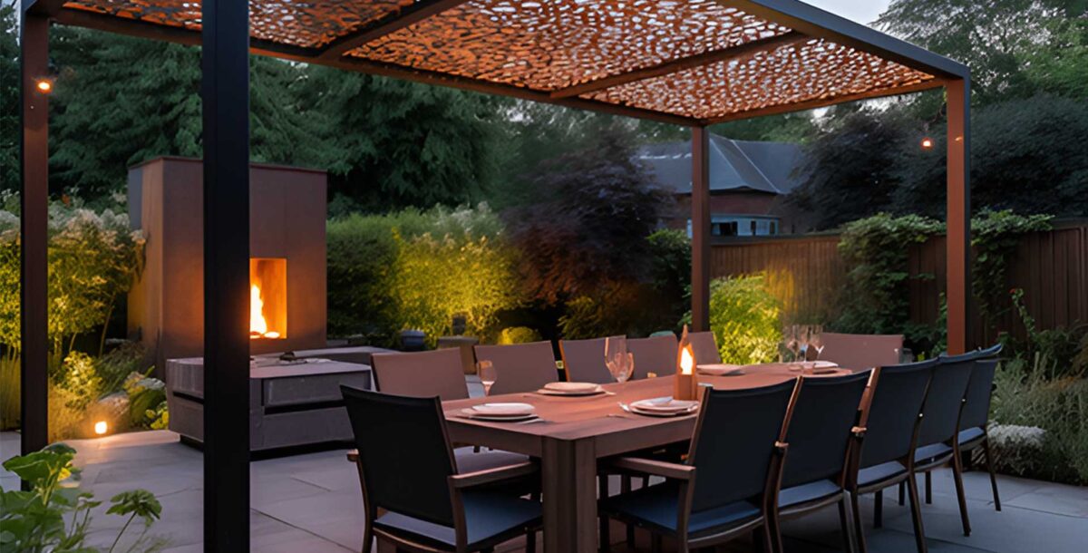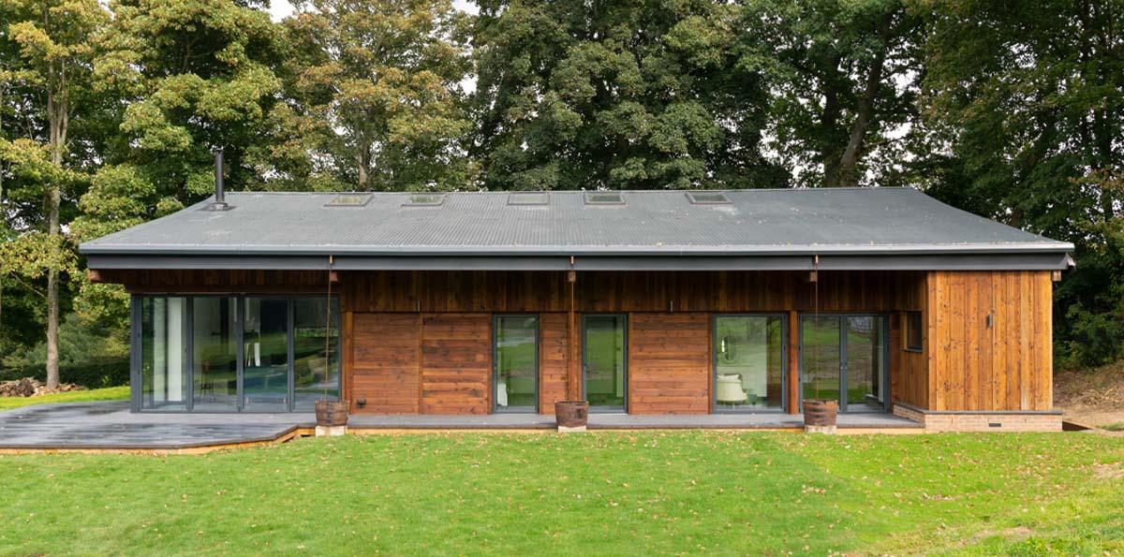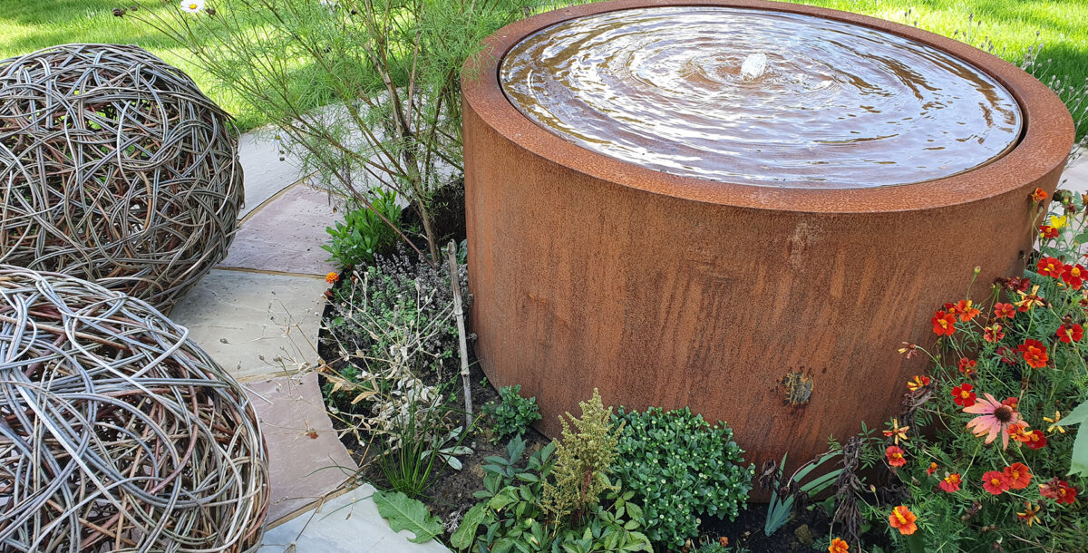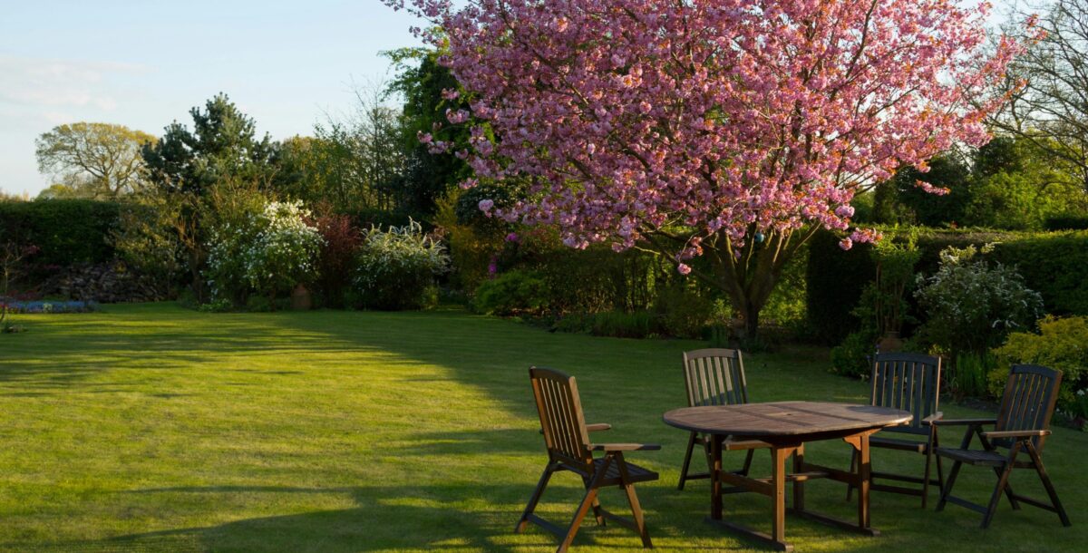Timber-framed split-level new build in Devon
Amy and Adam Greenman’s Devon home nestles into the slope of its tree-lined plot
When Amy and Adam Greenman inherited a piece of land on the edge of Dartmoor National Park from Adam’s grandfather, building their own split level home seemed like the perfect opportunity to get on the housing ladder.
‘As first-time buyers we were priced out of the local market,’ recalls Amy, ‘but then unexpectedly we had this great plot, to which we felt a huge emotional connection. A self-build project seemed like the perfect solution.’
This was the beginning of a seven-year process for the couple, one that would see their first design refused by the local planning authority. The location of their site, so close to the national park, meant that developing a new structure was always going to be tricky.
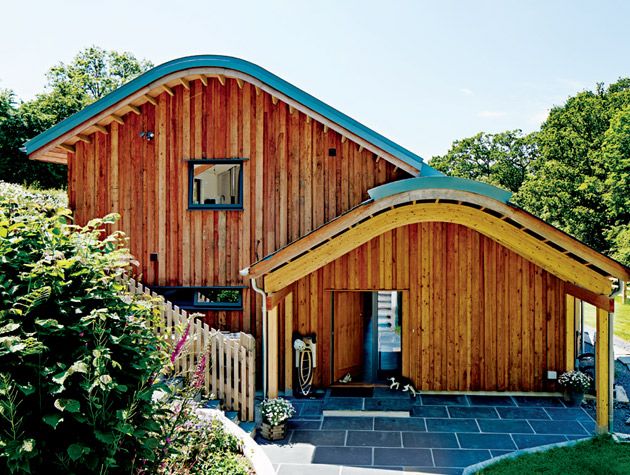
Photo: Joakim Borén
‘We went for something quite radical initially,’ admits Amy. ‘When that was refused we decided to go back to the drawing board with a fresh design and new architects. That’s when we met Kirsty and Stuart from Living Space Architects.’
The brief was to create a split-level family home that was sympathetic to its environment. ‘They did a brilliant job of marrying what we wanted with what the planning authority would allow,’ explains Amy. ‘They knew that a positive W planning outcome was far more likely if the proposed building complemented the landscape.’
With a road running down one side of the naturally sloping plot and woodland enclosing the other, visibility and the choice of building materials had to be carefully considered. ‘The finished design minimised the ridgeline and embedded the house in its environment by building into the bank,’ explains architect Stuart Bayley.
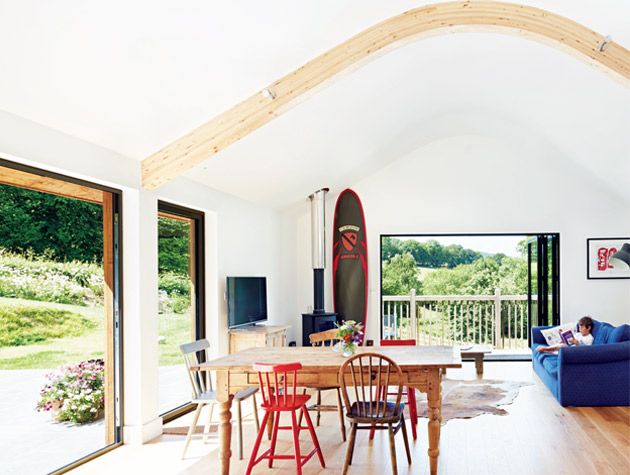
Photo: Joakim Borén
A semi-subterranean and thermally efficient home was an exciting prospect, but Amy and Adam were faced with another hurdle when the planning office asked for proof that the site was garden and not protected farmland.
‘We went digging through 40 years of old family photos to prove a manicured garden had been there’, says Amy. ‘It was a huge relief when we found the shot that clinched the planning and allowed us to start building our first home.’
Today, the upside-down, lodge-style house has an open plan living and kitchen space upstairs to take full advantage of the valley views, while four bedrooms and a bathroom downstairs are partially dug into the hillside.
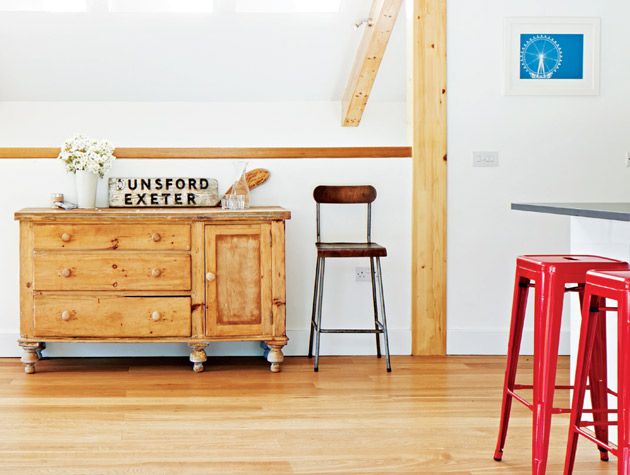
Photo: Joakim Borén
The external walls are clad in beautiful Siberian larch that will fade to silver over time, but the crowning glory is the curved sedum roof. ‘The green roof was something we felt hugely passionate about,’ says Amy. ‘It’s a living carpet that changes with the seasons, giving the house a feeling of being wrapped in nature.’
The views are framed by dark-grey aluminium windows, which flood the interior with light and produce impressive solar gain in the summer.
This, together with the sedum roof, is part of a range of sustainability features that have been worked into the build. ‘We really wanted to be as eco-friendly as we could afford; it was important to us to get away from using fossil fuels,’ says Amy.
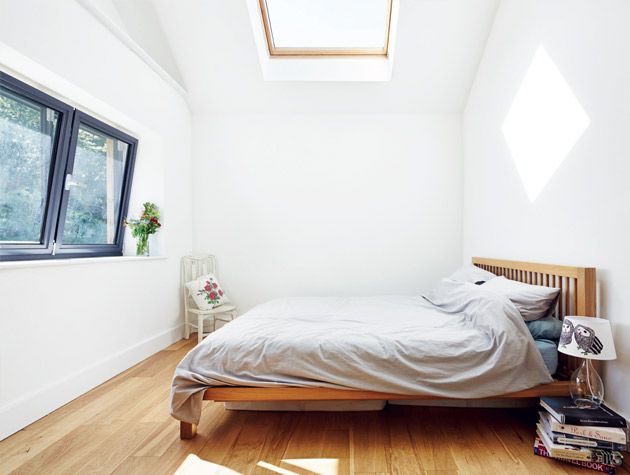
Photo: Joakim Borén
The couple also decided to install an air source heat pump that absorbs warmth from the air and transfers it to the house. This supplies underfloor heating, which maintains an ambient temperature all year round. ‘We haven’t had the heating on upstairs as yet,’ says Amy happily. ‘If it does get chilly we have a wood-burning stove that makes use of the ready supply of logs we have on site.’
Access to the house is gained via a curved porch that cleverly mimics the main roofline and gives way to a large, central entrance that’s filled with natural light from three skylights. Off the hall are four bedrooms, a family bathroom and a utility room.
Seven-year-old Finbar’s and five-year-old Martha’s bedrooms are built off the apex of the curve and have high vaulted ceilings with roof lights. ‘The children love having downstairs bedrooms,’ says Amy. ‘Both their rooms have a door set into a projection of the outer wall that not only makes an interesting design feature, but also allows the children to nip in and out to the garden.’
Ascending the stairs, the curved, vaulted ceiling makes a striking canopy over the open-plan kitchen and living room; two sides of the space are lined with bi-fold doors that lead out to a patio and balcony.
A wonderful inside outside living area, the large black sandstone patio is bordered by white retaining walls that include a built-in wood-fired pizza oven and barbecue.
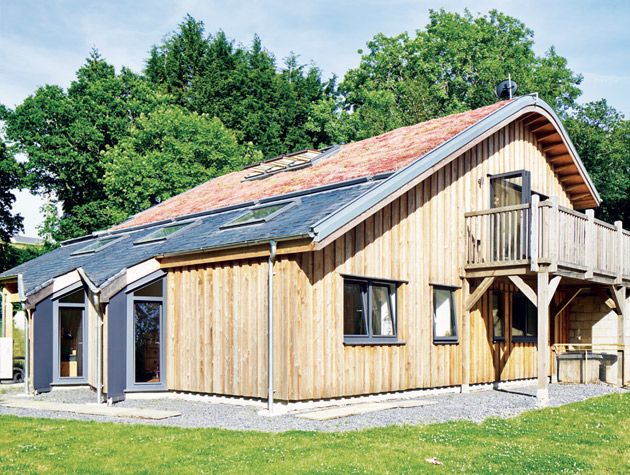
Photo: Joakim Borén
Inside, Amy and Adam’s choice of furniture complements the interior space beautifully, with vintage country pieces sitting happily alongside the clean lines of an ultra-modern kitchen. ‘We’ve tried to be selective when dressing the interior,’ says Amy. ‘It definitely has some Scandi influence, but at the same time we wanted it to work as a comfortable family home.
A labour of love that has resulted in a striking yet modest house, the project was completed in just twelve months and came in on budget. ‘We put the work out to tender ourselves and agreed a fixed price with a local contractor who worked hard in challenging winter conditions to complete the build,’ says Amy. ‘We then saved money by overseeing tiling, kitchen fitting and decorating ourselves.’
With the challenges of the build now behind them, the family is thoroughly enjoying the space it has created. ‘It’s a pleasure to come through the front door each day,’ says Amy. ‘We feel incredibly lucky to have achieved such a grand design on a tight budget. Living Space really took on board what we were trying to achieve with the funds we had and the result is a beautifully formed house that suits all of us perfectly.’

