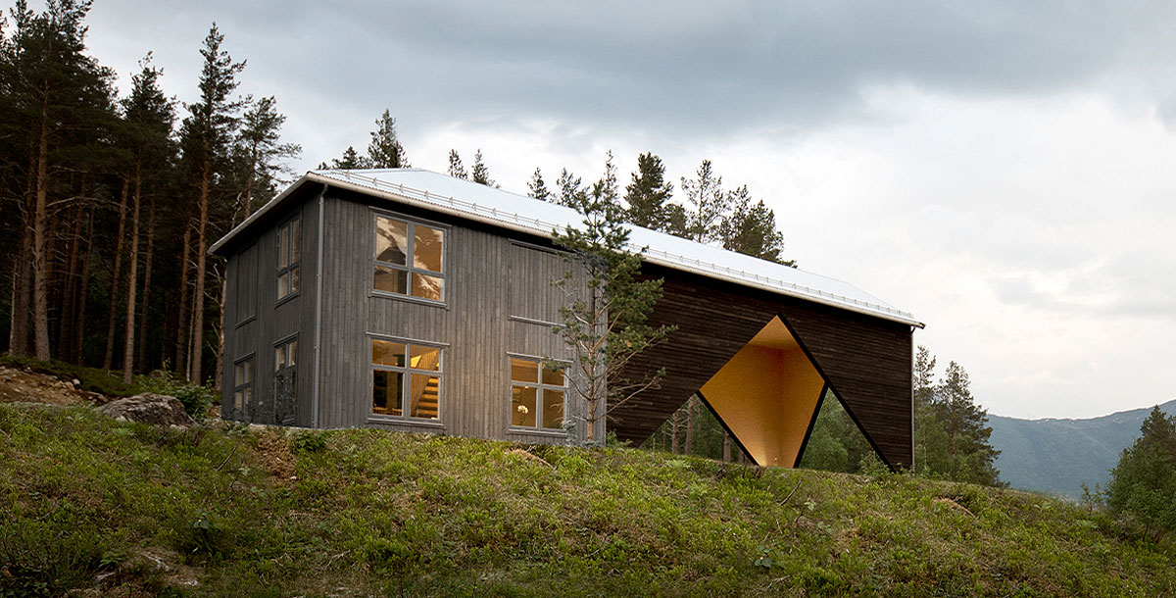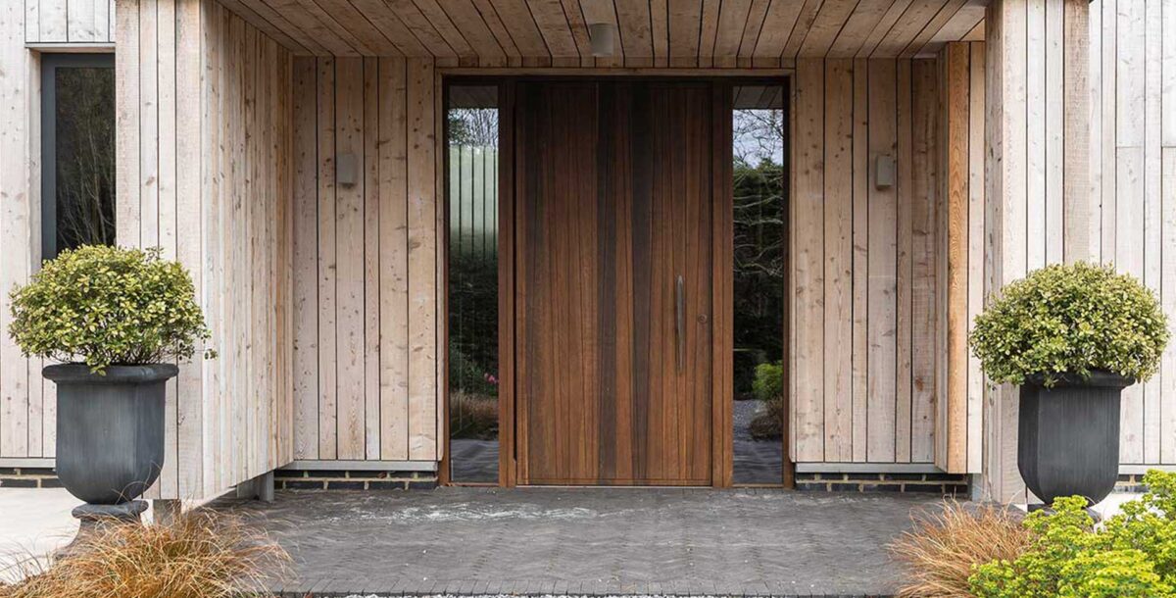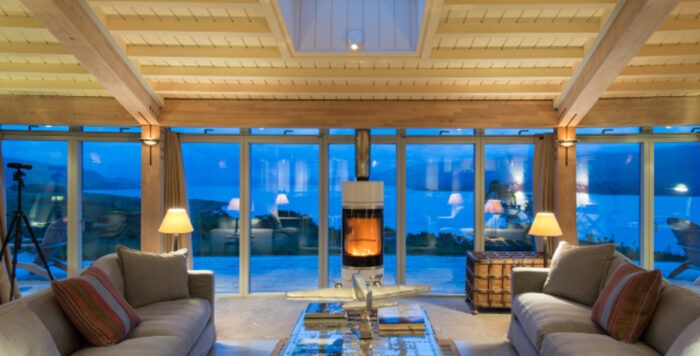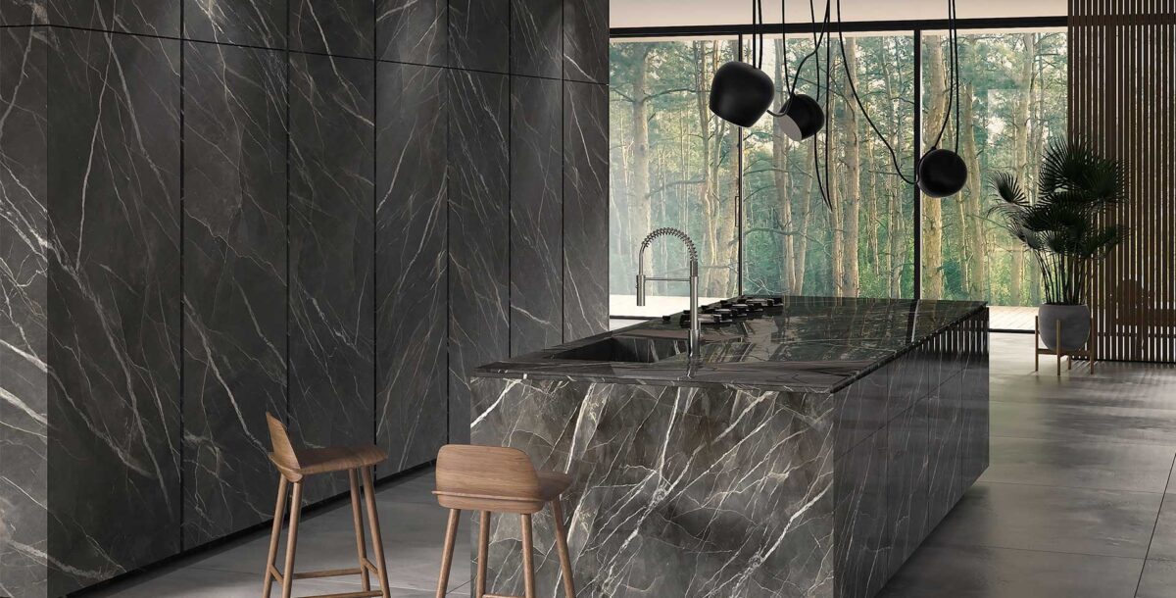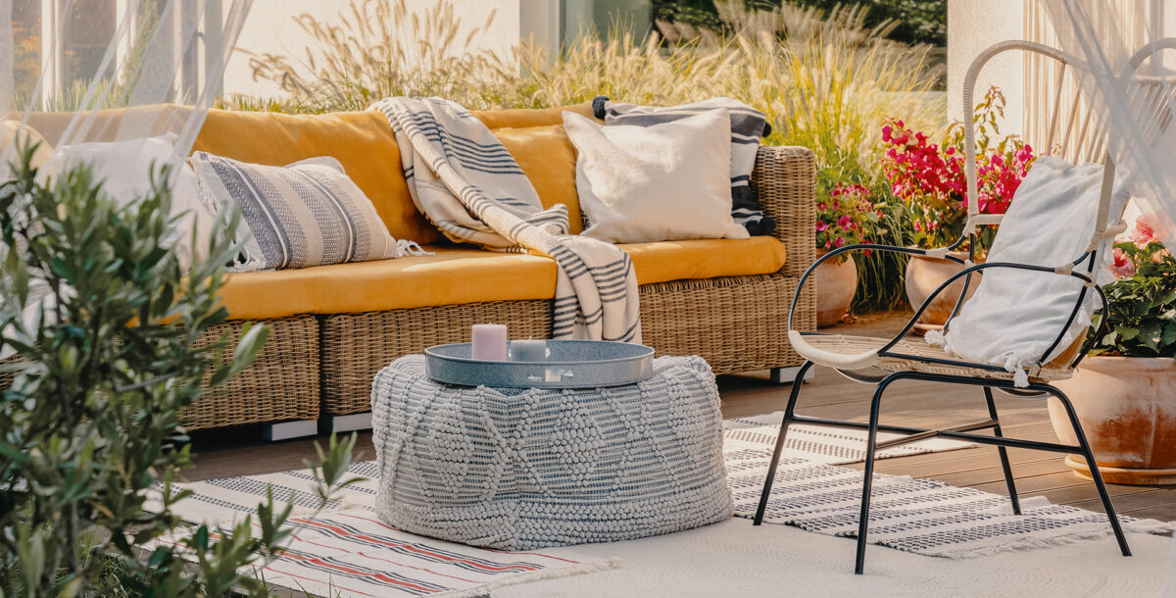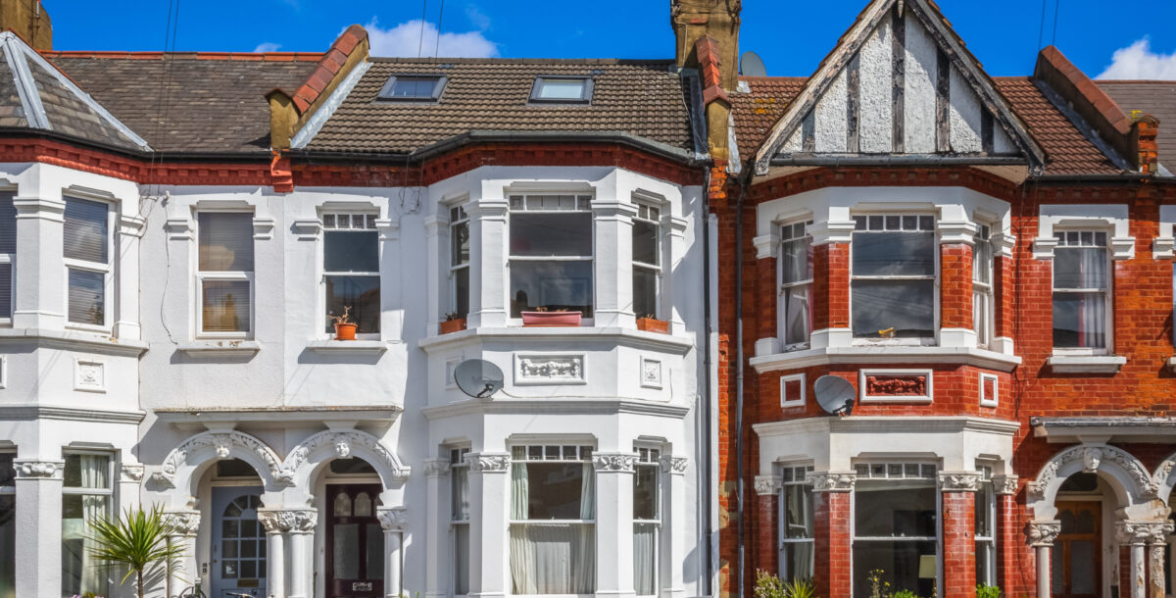4 inspiring self-build homes in the countryside
These examples of rural homes treat their spectacular sites as a challenge and an opportunity
A dramatic landscape or rural setting can come with fierce planning restrictions but it can also inspire radical architectural solutions.
Countryside homes make a statement, while embracing the landscape, whether that’s reflecting it or incorporating it into the construction materials.
The best examples endeavour to touch the ground as lightly as possible, with owners using prefabs, generating their own energy or even going completely off grid. These four self-build homes innovate in their rural settings to achieve spectacular results.
Traditional Cottage Rejuvenated
The 200-year-old Island Cottage in West Sussex had suffered unfortunate extensions and remodellings before being bought by a couple relocating from London.
They asked Paul Cashin Architects to perform a partial restoration and create a new identity for the house that would connect it visually to nearby Pagham Harbour nature reserve.
Stripping away previous additions, reorganising the interior, reinstating the library and adding a guest room, the architects worked closely with the clients, who directed the build. Local materials such as flint and timber were reintroduced and reclaimed materials used where possible for the interior.
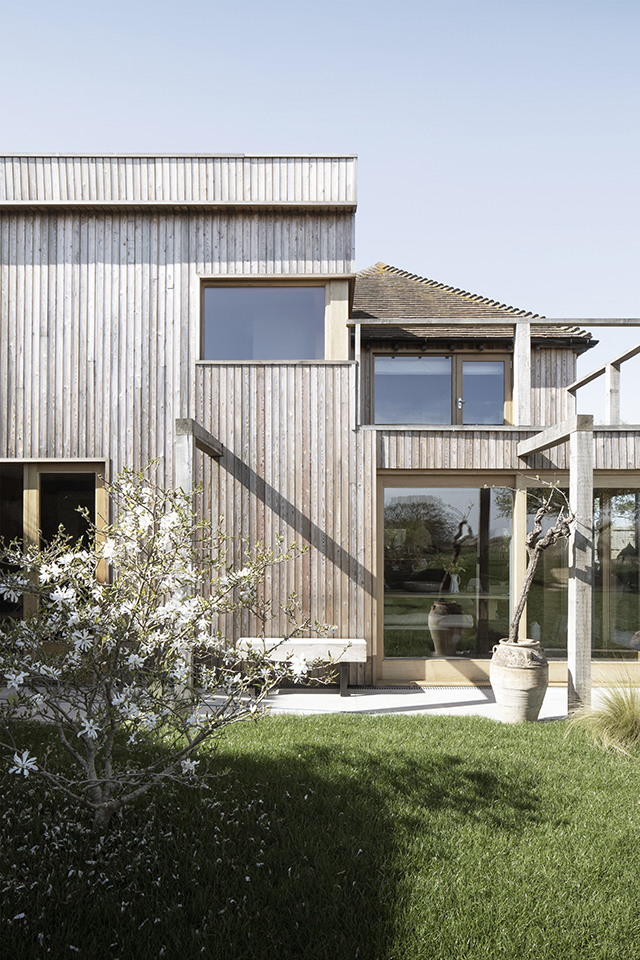
Photo: Paul Cashin Architects
Invisible Lochside House
Invited to replace a derelict stone bothy on the Isle of Skye, architect Rural Design realised that the building had become a key reference point in the landscape and advised the client to instead restore it and build a completely new house on a separate site with dramatic panoramic views over Loch Dunvegan.
Hoping to leave the area as unaltered as possible, the architect sought to hide the building while the clients were keen to incorporate some form of reflectivity.
To achieve both goals, the 160sqm house is clad in 300x600mm marine-grade polished stainless steel shingles, which act like an invisibility cloak by reflecting the surrounding landscape.
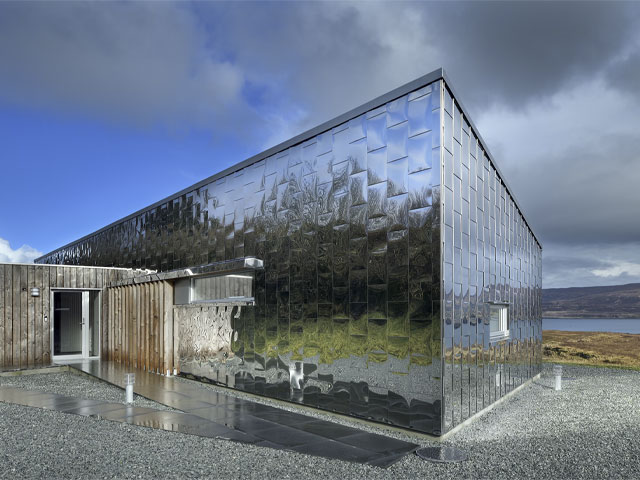
Photo: Rural Design
Sensitive Woodland Site
This 250sqm home in the South Downs National Park in Hampshire had a hard battle with the planners, eventually winning on appeal. It replaces a collection of run-down buildings including what was once a herdsman’s cottage, in an Area of Outstanding Natural Beauty.
Lead architect Design Engine used brick cladding to reference the previous structures on the site and used cantilevers and cutaways to help break up the rectangular form.
This is further interrupted by the step up from one to two storeys at one end. The interior is a combination of open-plan and split-level. The central living space features glazed walls on either side and a variety of window sizes are positioned to make the most of the setting.
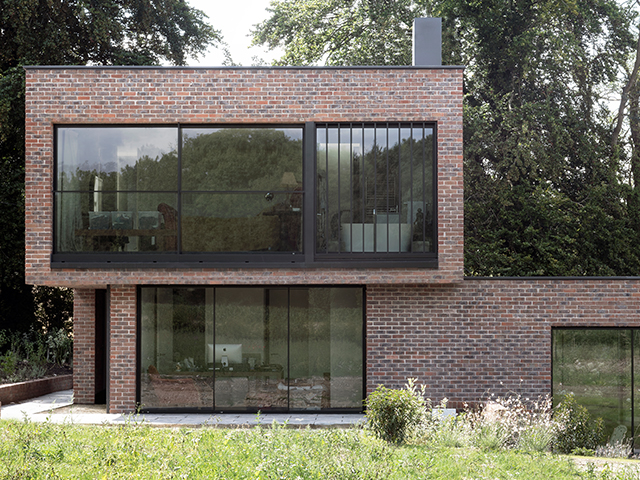
Image: Paul Cashin Architects
Incomplete Hunting Lodge
A limited budget can sometimes inspire the most striking design solutions. Architecture practice Rever & Drage created the 1/3 Hus in Norway for a couple who had limited funds and wanted a design that was romantic, cosy and practical, with space to store hunting equipment and the potential for future expansion.
Living spaces are arranged over two floors but only take up a third of the 192sqm structure. The roof extends out over the rest of the site, supported by a wooden shell that frames dramatic views of the landscape and provides the basic structure for future additions.
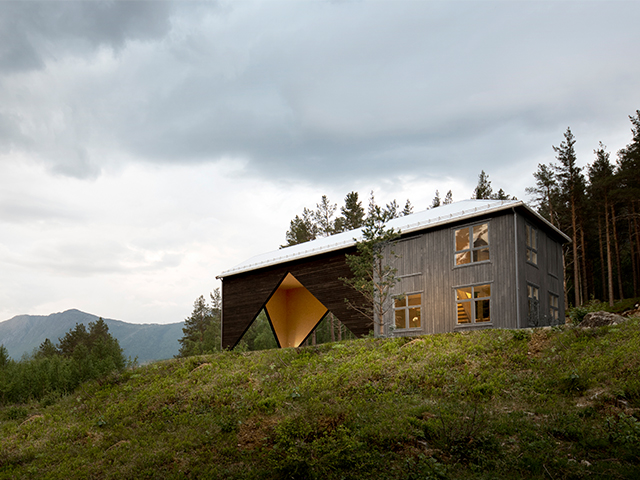
Photo: Reverdrage.no

