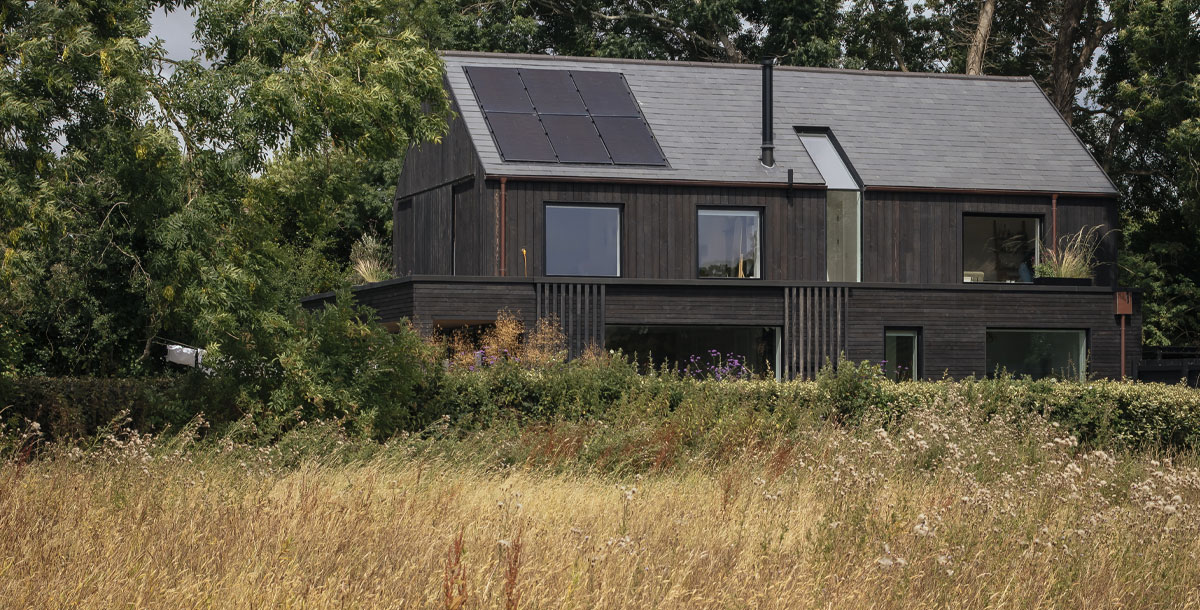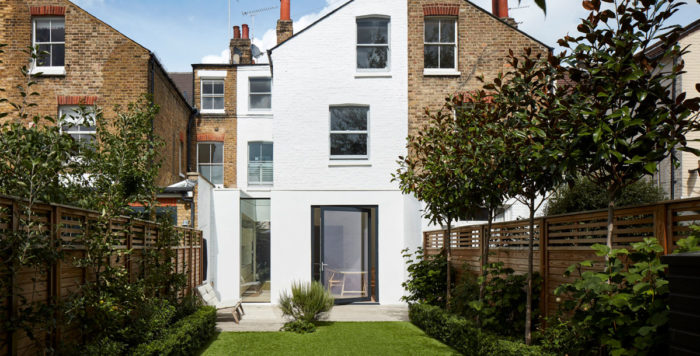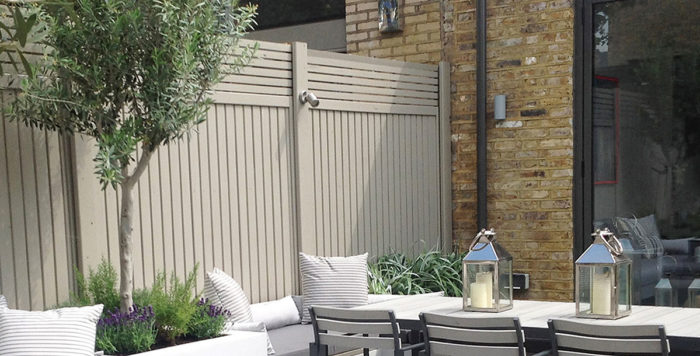How to build a home for less
Advice to help you complete the most cost-conscious project possible
Self-build calls for careful budgeting and strategies for keeping tight control of your outlay on the professional services and materials you’ll need. The rising price of energy across Europe is likely to have an impact on the manufacturing of building components and materials, so it’s more important then ever to do your homework when trying to build a house for less.
There’s a risk some elements that take a lot of energy to produce may become difficult or very expensive to source. On top of this, stalled deliveries of supplies could have further project cost implications, not least because they may rise in price while in transit.
But there are things you can do to keep costs down, starting with research and planning. ‘The main thing is to carry out a proper analysis,’ says Richard Morgan, design director at Resi. ‘What will it cost to build? This includes buying the land, acquiring the right to build, the cost of construction and all associated fees, securing finance, plus a 10-15% contingency.’
Land values
Explore a wide area when searching for a plot, even going slightly outside your preferred location. Doing so provides you with a greater insight into the value of sites, putting them in context and helping you assess whether a plot you’re interested in is overpriced.
Digital platforms that focus on land can be useful search tools. Try the Grand Designs Magazine Land Finder, powered by Addland , and read more about how to find the right self-build plot.
Once you find a potential plot, don’t negotiate on the stated value without a good reason. ‘Aiming to reduce the price with no validation will usually lead nowhere,’ says Rob Fleming, data associate at Addland. ‘Do your due diligence and don’t submit an offer far below the guide price – you need the seller to respect you to get a good deal.’
Land that has outline planning permission (OPP), which offers a degree of reassurance that building a home is possible, often comes at a premium. ‘Even with OPP, you may not be able to get your preferred design approved by submitting a new application,’ Rob explains.
‘Another option is to buy a plot without planning permission. While there is no guarantee of being granted consent to build, you will benefit financially if your planning permission is successful.’
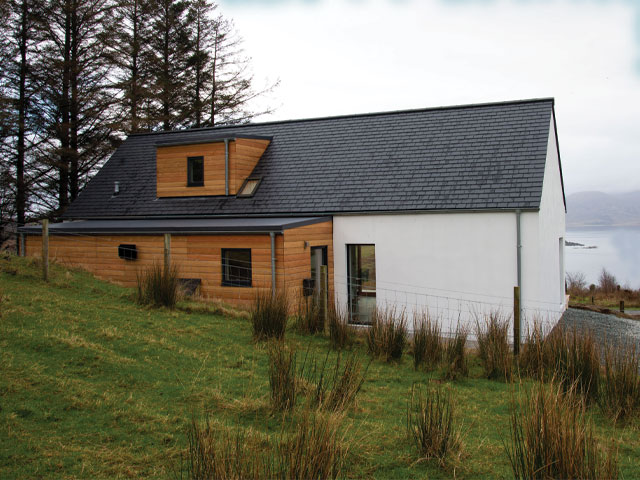
Built for a retired couple on the Isle of Skye, Scotland, this 145sqm, three-bedroom SIP-based kit house cost £350,000 from Hebhomes
Building a replacement
One alternative to investing in an empty plot of land is to buy a rundown property, then demolish it and replace it with a new-build. There are potential savings to be made by following this route.
‘With careful analysis of the costs involved, a replacement build could be good value compared to buying a plot with full planning permission,’ says Rob.
Unlike when renovating an existing home, there is no VAT to pay on certain materials when they are being used to construct a new home, and reusing items from the original building will also save money.
‘It will cost around £8,000 to £10,000 to dispose of the demolition waste from a building roughly the size of a three-bedroom bungalow,’ says Rob.
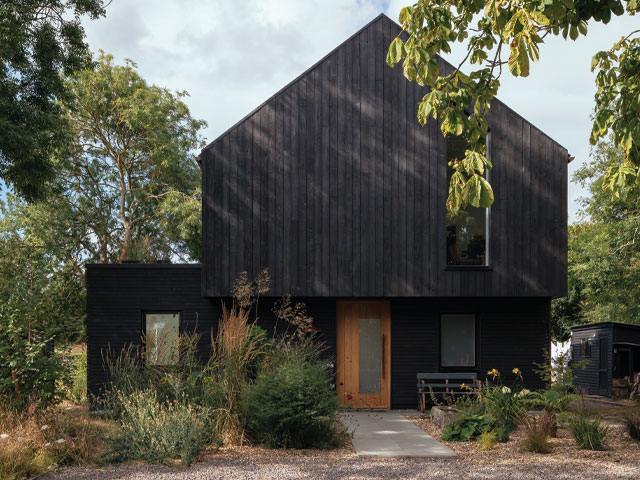
Stuart Paine of Hapa Architects created this 176sqm, four-bed house in East Sussex. The homeowner spent a lot of time researching suppliers to keep the build cost down to £479,000. Photo: Jim Stephenson
The price of experience
If you project manage your build, you won’t have to pay for a professional construction manager. Fees for an expert range from 15-25% on top of the net cost of labour, materials, machinery and equipment. ‘But to save this much you need to do just as efficient a job, and this takes skill and time,’ says Michael Holmes, deputy chair of NaCSBA, the National Custom & Self-Build Association.
Michael estimates that most DIY project managers save around 10% when compared to hiring a professional. ‘Whether taking on this role yourself is worth it depends on the value of your time,’ he says. ‘If you are well paid, you might be better off investing in an experienced professional to run the build for you.’
A project manager’s role includes sourcing materials, arranging deliveries and sub-contractors, and possibly some physical work. Running a site also requires good working practices.
‘The health and safety executive and the construction, design and management (CDM) regulations apply to self-builders, so you need to follow these regulations,’ explains Jarard Cassem, chartered building surveyor at Quatrefoils.
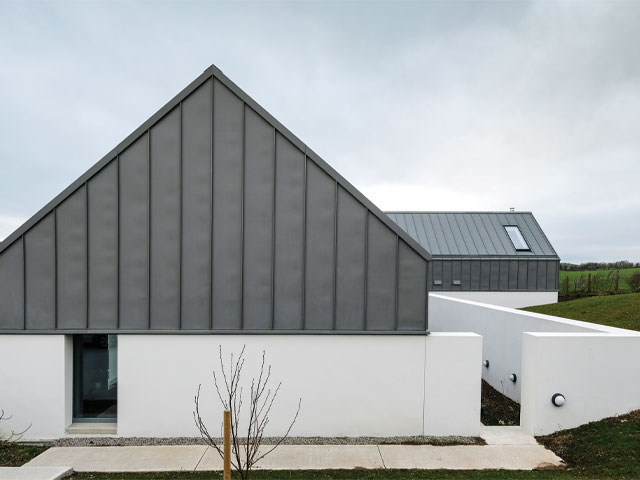
House Lessans in County Down was designed by Architecture practice McGonigle McGrath. Concrete block construction and big windows rather than bi-folds helped to keep the cost for the 235sqm house to £335,000. Photo: Aidan McGrath
Nail down the details
For the best work you need to become familiar with what professionals and trades are charging in your area. Be wary of much cheaper quotes that might signal that a firm’s work is not of the best quality.
A quote is only as accurate as the instruction and detail provided to price against. If you change your mind once the project is underway or add to the task, the final bill will be higher than quoted.
‘In theory it might be possible to ask a builder to provide a quote that covers all eventualities, so that all of the risk for additional works or future price rises is theirs, but the price would have to be so high that you would never agree to it,’ says Michael Holmes.
A project manager or, if you are running the project, a quantity surveyor can produce a schedule of works that details the amount of labour and materials for each task. This is given to contractors to price against, making it easy to compare potential firms and keeping the workload transparent.
A surveyor may charge £1,500 to £3,000 for the schedule, but that could be money well spent. The extent of some work cannot be predicted in advance, so there are always items that can only be estimated or priced provisionally. This applies to groundworks, where the ground conditions and foundation type required can only be known for sure once the excavation work is underway.
To help with cost certainty, make decisions about the design and specifications early on and stick to them.
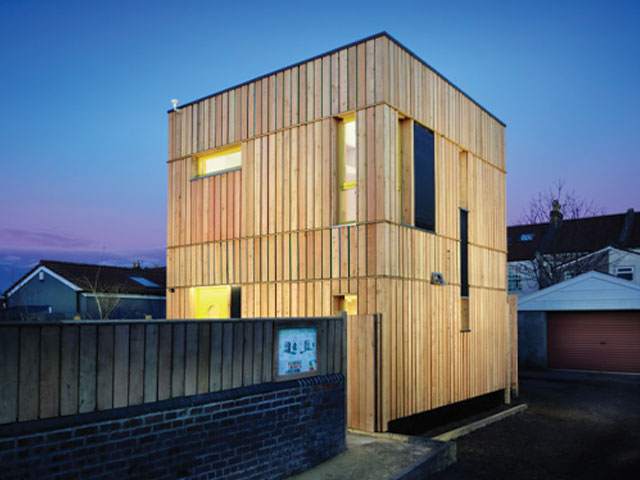
This one-bed house in Bristol was built by Snug Homes using off-site timber construction. The build cost of less than £3,000 per sqm was reasonable given it was designed to Passivhaus standards. Photo: Tony Gilbert
Style on a budget
The design of your self-build – its form, height, layout, architectural features and fittings – will affect your final spend, and every detail adds up.
‘When planning a bathroom or utility room, place them within the drainage and services plan to avoid having to take pipework to extra lengths,’ says Simon Graham, founder of Yard Architects. ‘If including a staircase or built-in cupboards, can you work with off-the-shelf joinery rather than bespoke?’
Your outlay on glazing isn’t limited to the price of the products either. ‘Large expanses of glass usually correspond to an increase in the structural elements needed to create the opening,’ Simon explains. ‘Products with slender frames and multiple opening sections are usually at the high end of the price scale, whereas fixed glazing is relatively cost-effective.’
It’s also worth considering that building a two-storey house is more cost-effective than a bungalow, as there are fewer foundations and roof structure per sqm of floorspace.
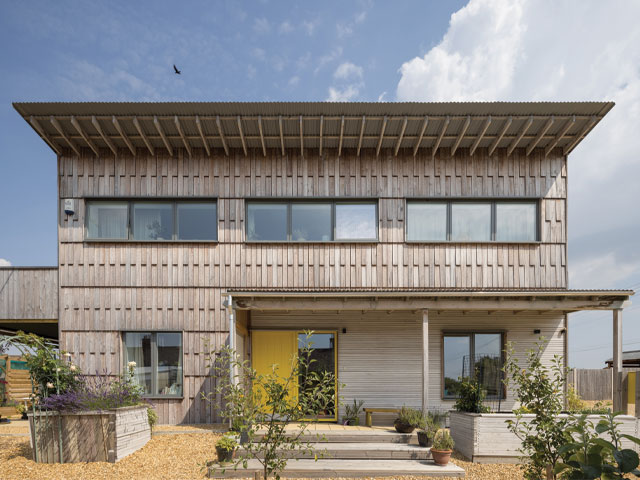
Architect Ian Bramwell of Mole Architects designed this 105sqm, three-bed home in Cambridgeshire to Passivhaus standards. The homeowner managed a lot of the project herself. The plot cost £105,000 and the build was £350,000. Photo: Matt Smith
Materials savings
Supply chain delays and the war in Ukraine have led to price rises. The Construction Leadership Council monitors building materials availability and prices.
Its 2022 report found that bagged cement, timber, insulation, kitchen carcasses, roofing and landscaping products are most affected this year, with average price hikes of 10-15%, and at least 50% for timber.
To get the best deals on construction materials, establishing a good relationship with your builder will allow you to benefit from trade discounts from local outlets. Or approach suppliers yourself – some kitchen retailers and timber merchants offer discounts usually reserved for tradespeople if you prove you’re working on a self-build.
Money may also be saved by buying reclaimed materials through local reclamation yards such as Salvoweb and online via specialist outlets such as Enviromate.
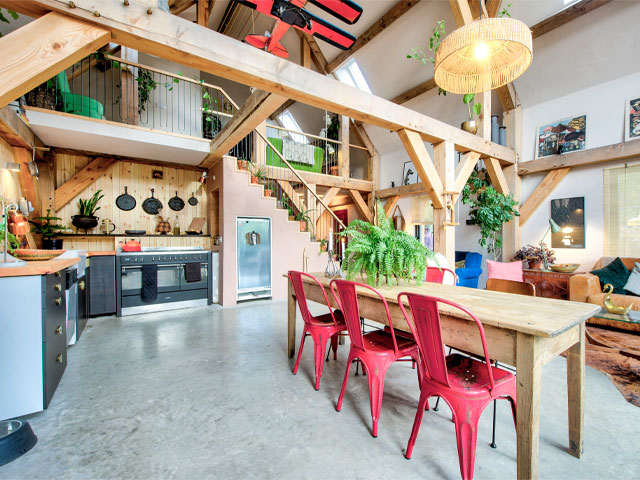
In Grand Designs: The Streets, Ben and Joanna built a 170sqm timber-frame house in Glasgow on a budget of £170,000, plus £50,000 for the plot. They made their own timber scaffolding and Joanna project managed the build. Photo: Channel 4
Off-site construction option
A modular, prefabricated or kit house comes with the reassurance of a fixed price from the outset. This option is also less liable to delays due to bad weather or labour problems, and generally takes less time to construct on site.
Also, as the specification is detailed from the outset, there is little material wastage and fewer opportunities to make changes along the way.
But a package home is not necessarily cheaper than a traditional equivalent. ‘Based on a floor plan of 250sqm over two floors – a smaller house would be more expensive per sqm due to the fixed costs associated with every project – you would pay £2,750 per sqm for a fully finished turnkey Facit home,’ says Bruce Bell, CEO of Facit Homes.
‘Or £2,200 per sqm where you complete the fitout, including bathrooms, kitchens and surfaces.’

