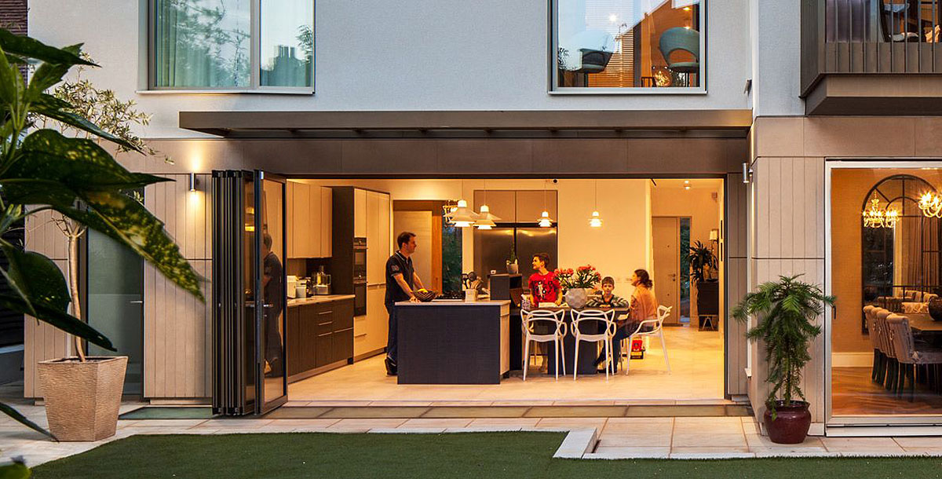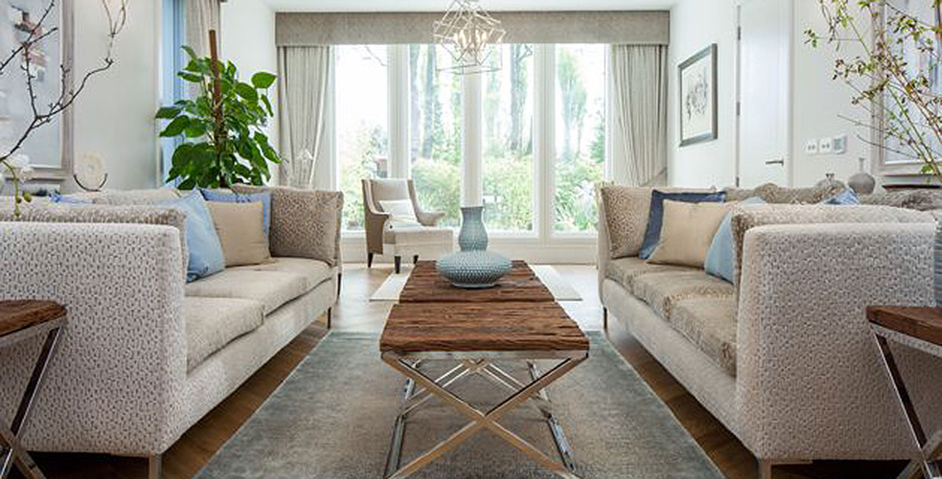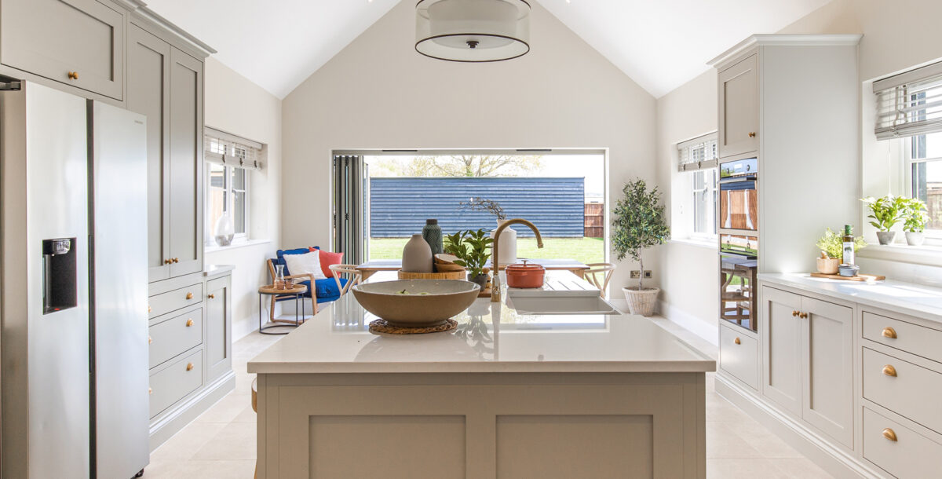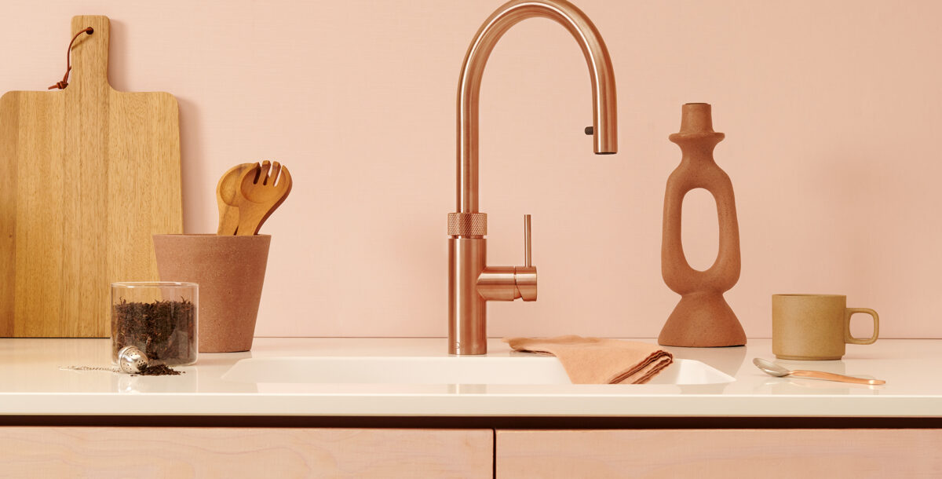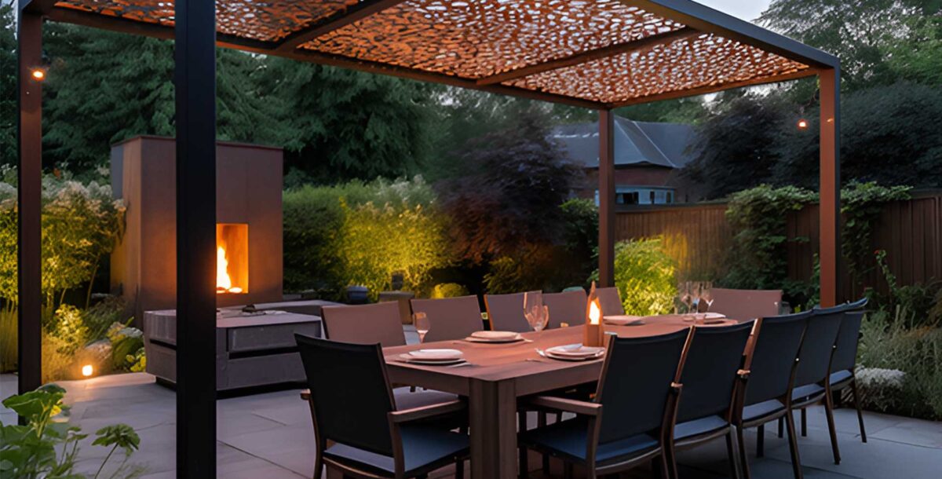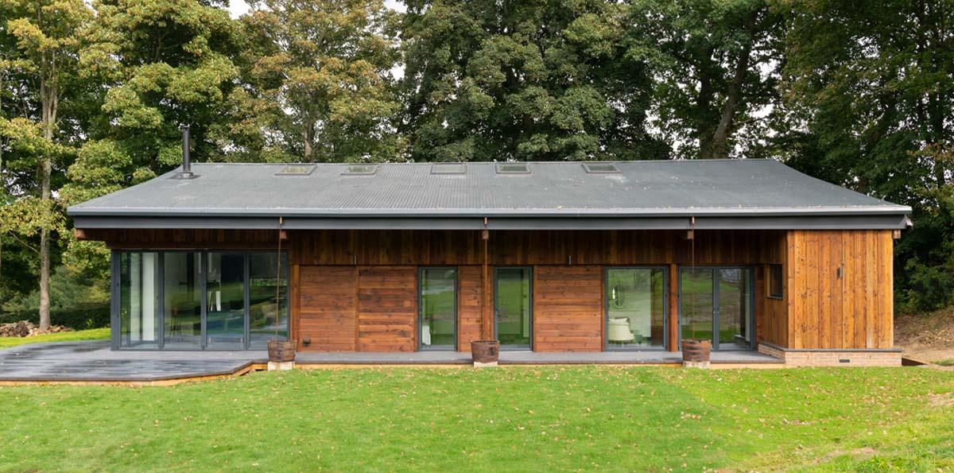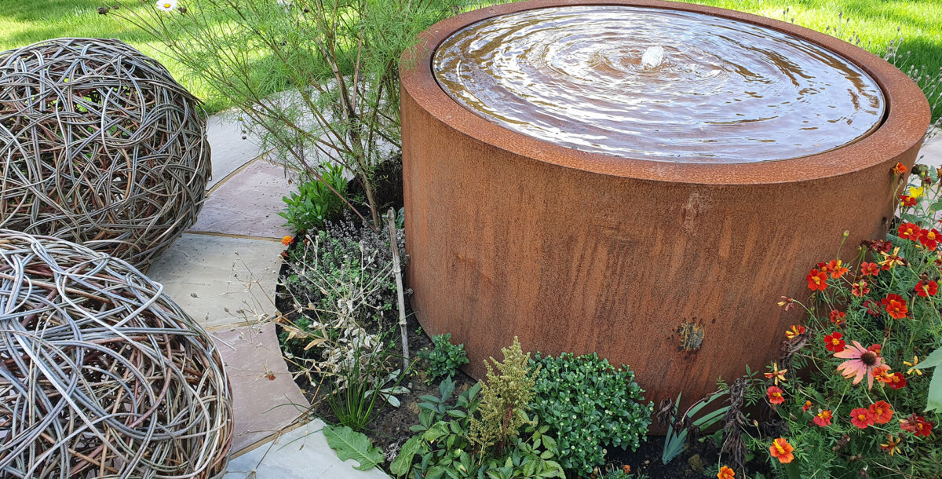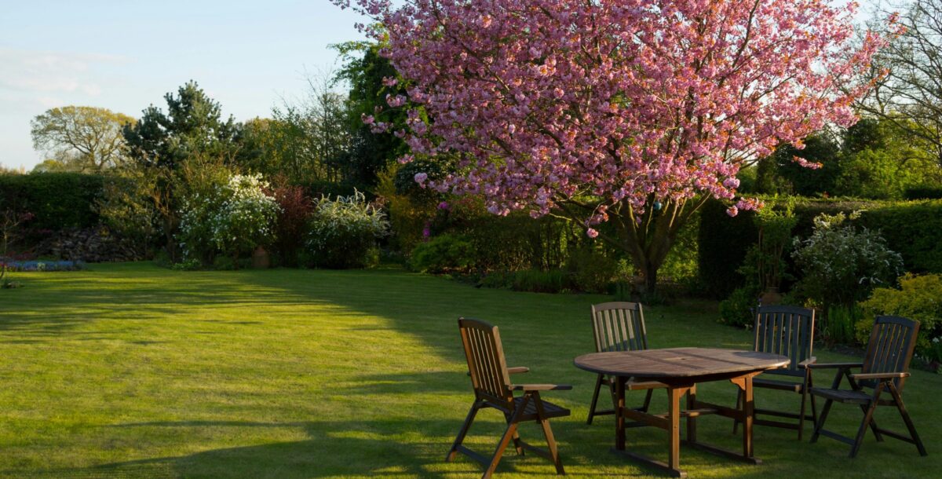Stunning new build in London by Facit Homes
Anya, Robin and their boys were outgrowing their house so in order to stay in the area that was ideal, they decided to demolish and build from scratch
Anya and Robin and their four children were determined to stay in area that they loved but were fast outgrowing their house in North London.
in order to stay in the area that was ideal for both school and work they decided to explore the option of demolishing it and building a new home on the same spot.
Moving locally would have incurred huge costs in stamp duty and although their site was relatively compact, there was precedent on the tree-lined street for a larger property to be built which would help justify the cost of the build.
Having engaged a local architect to draw up some initial plans for a very complex brief, they began to lose confidence that the traditional house construction process would be able to deliver such a technically challenging project on time and on budget.
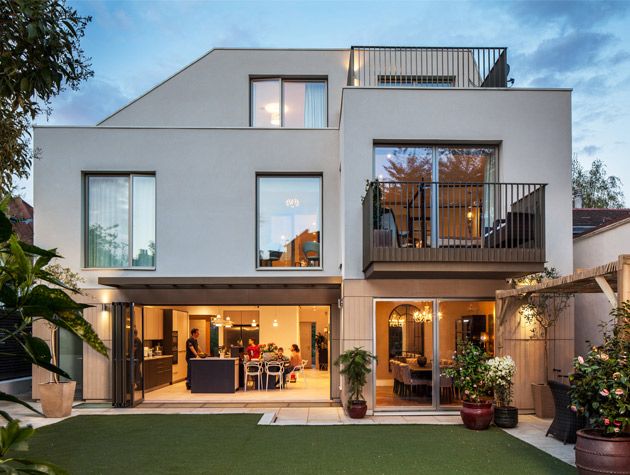
Having found out about Facit Homes by word of mouth, they instantly liked the idea of a professional, technology based company that would take responsibility for the entire project and offer increased clarity alongside reduced risk.
Facit Homes’ inherently flexible approach reassured them that they could create a design that would suit not only them but also the local planners and an initial budget appraisal confirmed that they were the right company for the job.
Knowing that the site was within a Conservation Area, pre-application advice from the council established that Anya’s desired Georgian architectural style would not be acceptable to the planners amongst the mix of Edwardian and post-war stock, but suggested that the building should be of its time.
Anya & Robin were amenable to a contemporary design that referenced the traditional vernacular but put a lot of importance on making sure it felt like ‘home’. On the double-fronted elevation, the use of gable end pitched roofs and a modern take on bay windows combines reassuringly traditional elements with a contemporary look.
The ground floor is clad in hard-wearing, glass reinforced concrete panels detailed to look like cut stone, with a smooth render above giving a clean aesthetic.
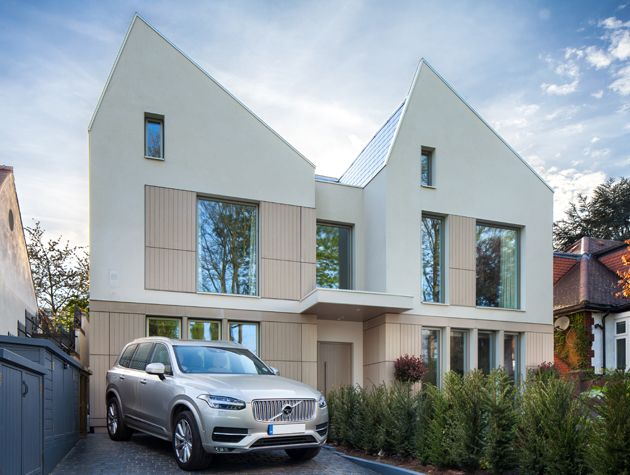
Increasing the gross internal area from 200m2 to 475m2, giving the family plenty more space, was a big challenge and meant digging out a basement and adding a third floor within the roof.
Set back behind the gables, which help reduce the visual mass presented to the street, a geometrically complex flat roof cleverly appears providing more habitable space to the rear.
The digital manufacturing of the advanced structural system, the Facit Chassis™, allowed the in-house architects to work the design in to the ideal form and still produce a super-insulated, high performance building envelope.
A high water table in the area meant that creating the basement required the use of steel sheet piles, driven in to the ground to retain the earth and keep out the water.
Upon arrival, a generous double-height hallway greets you with a bespoke metal balustrade running up through the central staircase. To the rear is a large kitchen with full length bi-fold doors opening on to the garden. It is the hub of the home, a place for the kids to do their homework as well as for the family to cook and eat together.
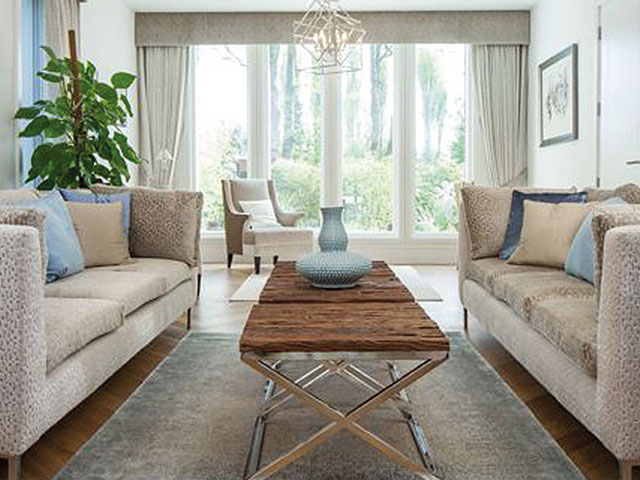
A more formal dining area connects directly to the kitchen creating a light, open plan feel but can be closed off for more intimate occasions with full height pocket doors that slide out from the wall.
At the front, a tranquil sitting room runs down one side to the kitchen and is mirrored on the other side by a cosy TV room. All the main spaces flow in to one another, but are able to be separated off when the situation demands giving the family lots of flexibility.
Finally, a side entrance for those with muddy boots opens on to an area with lots of storage for coats and a cloakroom.
The basement houses a swimming pool for the kids to play in, with a strip of walk-on rooflights above along one side bringing in natural light, and a hot tub for their parents to relax in.
A secret stair leads directly up in to the garden, so the pool can be used to cool off in summer months. A gym, changing room, utility room and plant room (containing MVHR, air handling unit for the pool room, boiler and security system) complete the layout along with the all important wine fridges tucked under the stairs.
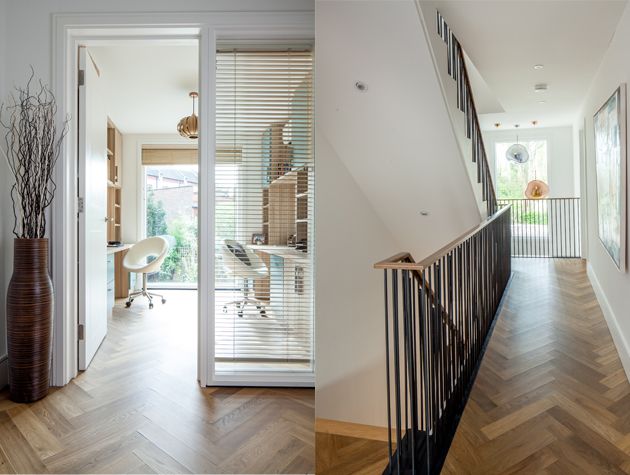
On the first floor is the master bedroom, with en-suite, dressing room and a balcony overlooking the garden, along with 3 large bedrooms, bathrooms and a study. Up on the top floor there are a further 2 en-suite bedrooms and lots of storage in the eaves spaces to the front.
The family now has all the space they need as the boys continue to grow, all within a low energy home that has been designed around their lifestyle. Anya brought her own personal touch to the interiors, creating an elegant and warm family home that they are all very much enjoying.
Find out more about Facit Homes at www.facit-homes.com or get in touch on [email protected] or 020 3034 0720
![]()

