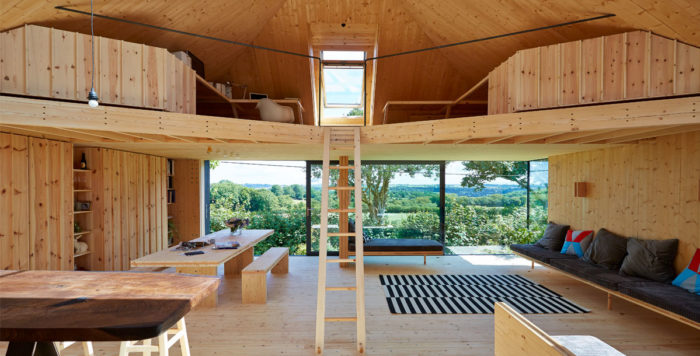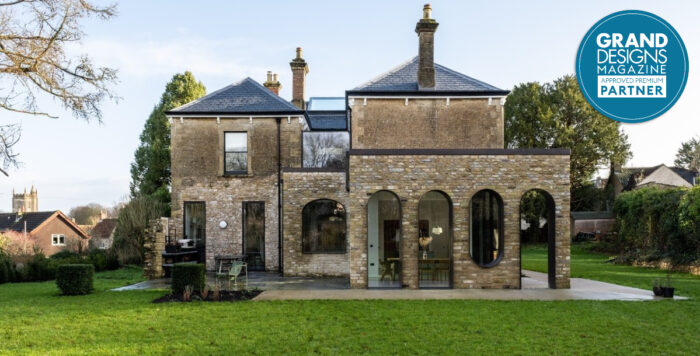High-end design for luxury homes
Whether building from scratch or renovating, seek out design expertise that’s second-to-none
If you’re planning on building your dream house from scratch, refurbishing your current home or adding an extension, a luxury home design team will bring your project to life in spectacular style.
Impressive new-build home
Take this impressive new-build home in Shropshire by Gregory Phillips Architects. Set within an inspirational 20-acre rural site, the remarkable 1,200sqm property was designed to allow the landscaping to blend and interact with the building, blurring the boundaries between inside and out, and rooting the house into its site.
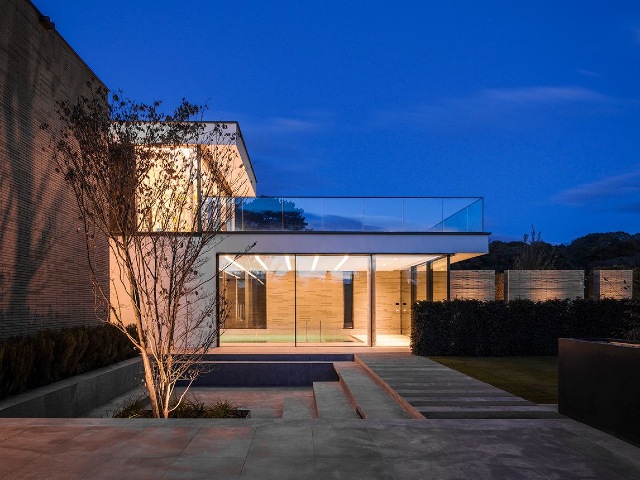
Photo: Gregory Phillips Architects
The internal layout of the house provides four wings of accommodation oriented to provide the best daylight, views, and interaction with the surroundings. Stand-out features include a covered walkway entrance which crosses a reflecting swimming pool, and a striking double-height entrance space.
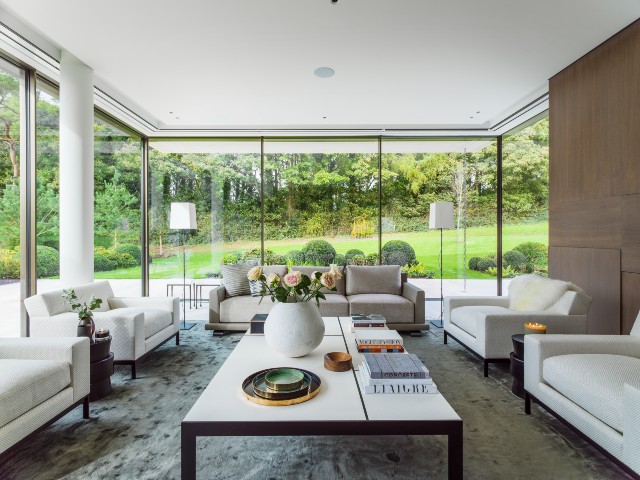
Photo: Gregory Phillips Architects
The luxury home design was inspired by the traditional country house with rear courtyard and stabling. Access is gained via a meandering driveway, which passes the existing restored Victorian central hall, and the property also has a car-port, garage, 5-a-side pitch and a tennis court.
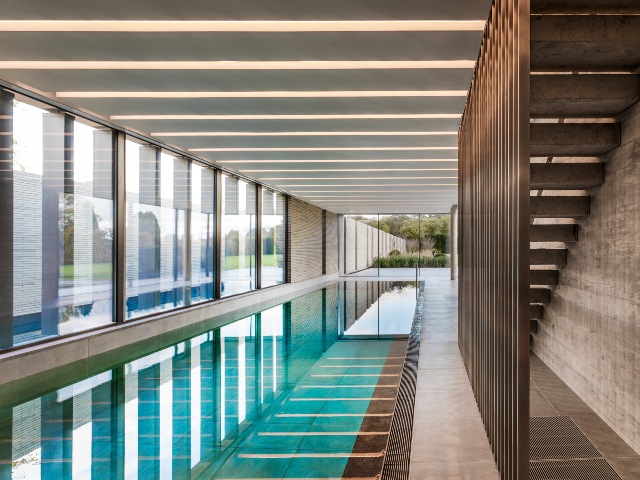
Photo: Gregory Phillips Architects
Refurbishment and extension
Gregory Phillips Architects also remodelled this existing property in Holland Park to create a modern, sophisticated and substantial family home with statement entrance. The layout of the house was vastly improved to maximise the drama of the spaces, with the rear of the property entirely rebuilt
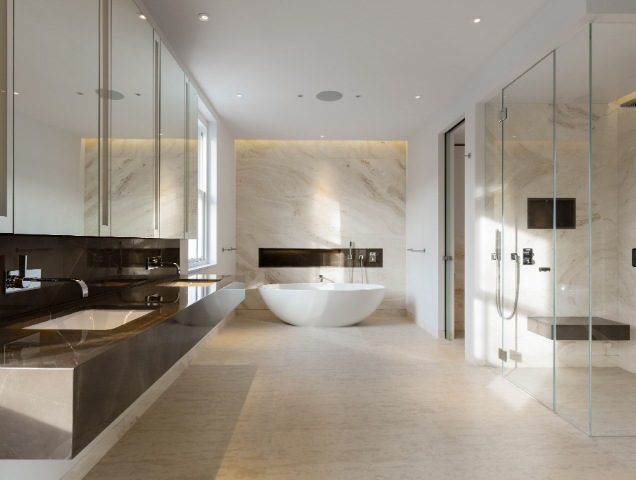
Photo: Gregory Phillips Architects
The luxury home design team created a lower-ground floor with dramatic 11x11m column-free living, dining and kitchen space with glazed sliding doors opening onto the entertaining terrace and landscaped garden.
In addition to structural changes, interior design was also subject to a total overhaul. The team used texture-rich suede panelling, silk, and marble used to create a calm, contemporary and sophisticated aesthetic.
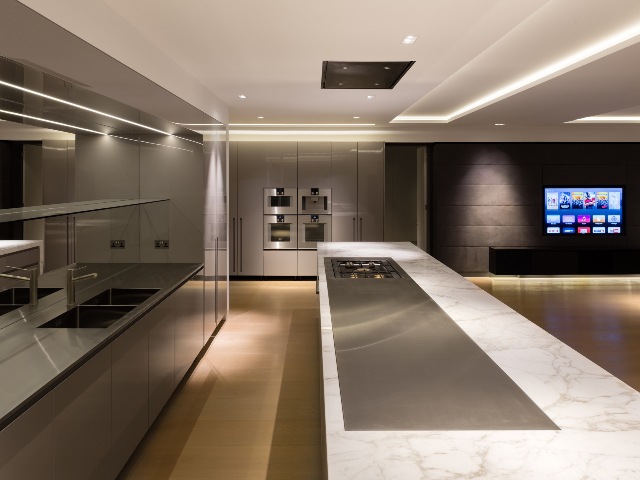
Photo: Gregory Phillips Architects
Holistic luxury design
Committed to delivering bespoke, exquisitely executed homes in both the UK and abroad, Gregory Phillips Architects specialises in delivering luxurious homes that look, flow and feel exactly as you imagined. Through open dialogue and attention to detail, the expert team creates classic and contemporary designs individually tailored to your exacting taste and requirements.
Gregory Phillips Architects manages each residential project from concept to completion. Established in 1991, the team’s decades of experience in feasibility, procurement and planning permission very much allows clients to sit back and enjoy watching their property take shape.
For more information on luxury home design – and to see more of Gregory Phillips’ architecture and interior design projects – please visit gregoryphillips.com or follow @gregoryphillipsarchitects on Instagram.
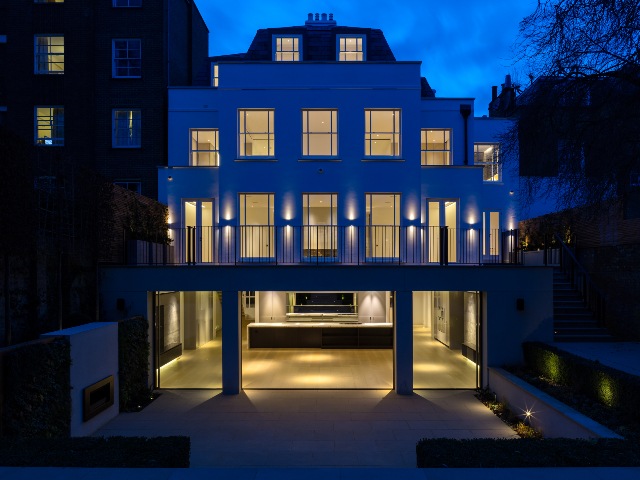
Photo: Gregory Phillips Architects








