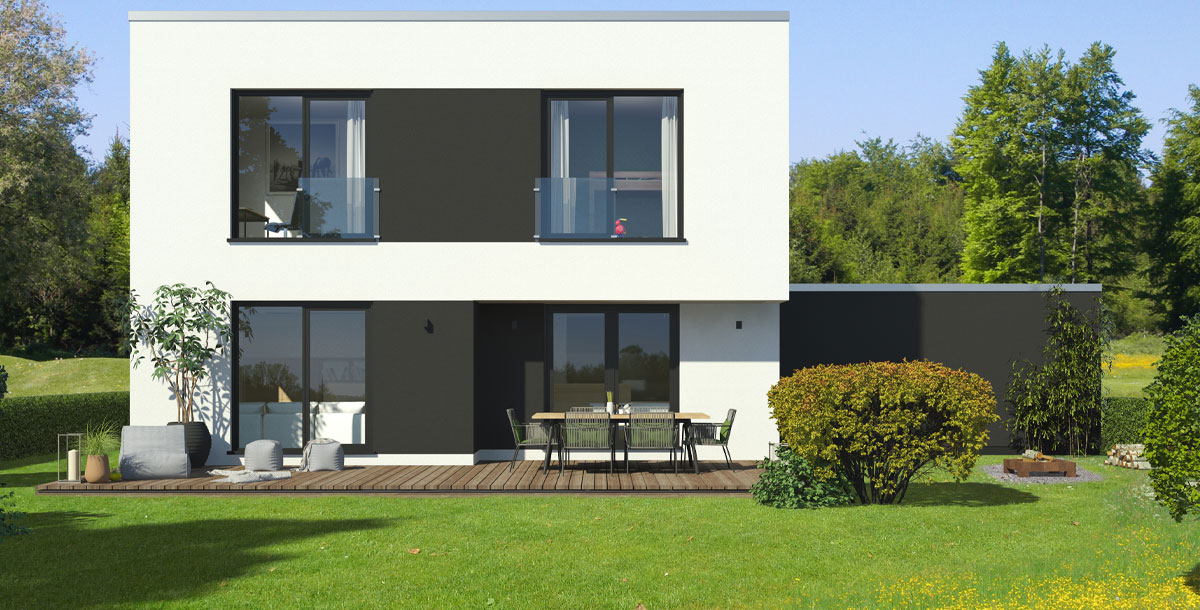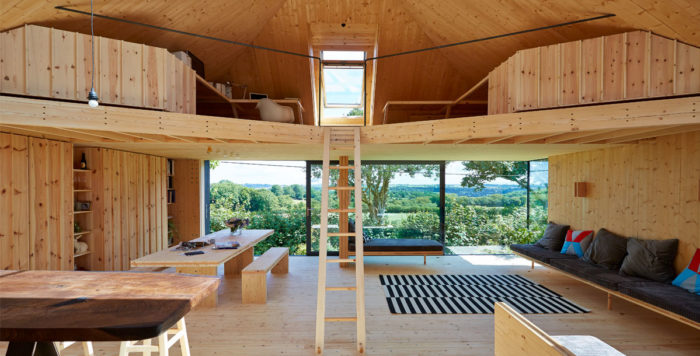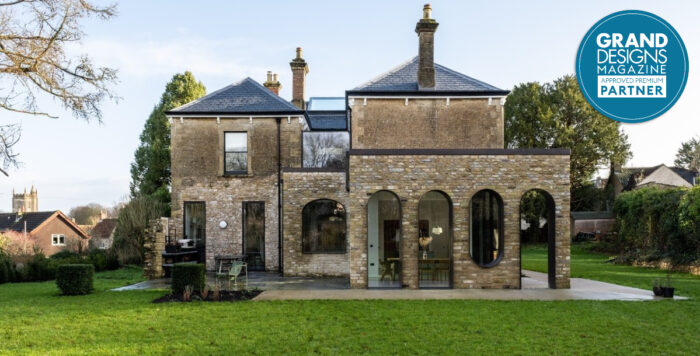A new take on Bauhaus design
Beautiful self and custom-build homes inspired by the iconic post-war architecture movement
The long reach of Bauhaus design still influences homes today, resulting in spectacular houses with energy-saving benefits. For the best of British, bespoke design combined with smart German engineering, take a look at Meisterstueck-HAUS.
What is Bauhaus design?
Bauhaus conjures up a legendary and uncompromising design style which still inspires architects to this day. The Bauhaus, or ‘building house’ movement, began as an academy under architect Walter Gropius. After World War I, in the German cities of Weimar, Dessau and Berlin, Gropius and his fellow architects, craftspeople and artists sought to create factories, blocks of flats and individual homes. The defining characteristics of Bauhaus are designs that are functional, beautiful and can be mass-produced.
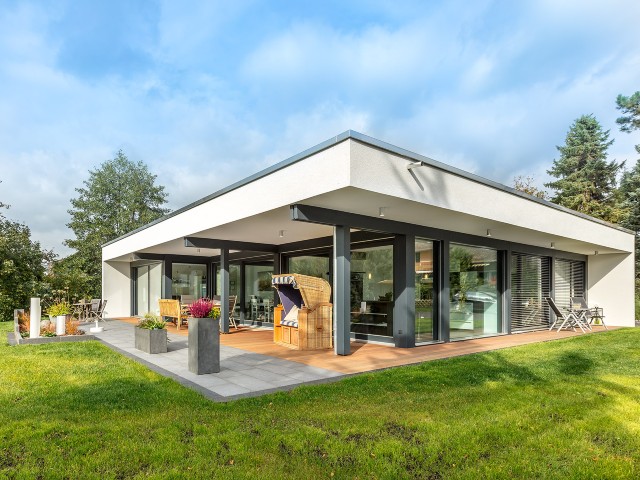
Photo: Meisterstueck-HAUS
How can I get the Bauhaus design look?
Geometric design with limited decoration is key to Bauhaus design, though some homes had rounded walls and corners. Long rows of windows and protruding balconies were common. Fortunately, elements of Bauhaus translate beautifully to the way we live now. If you’re looking for a Bauhaus-inspired home, Meisterstueck-HAUS makes the whole process simple, offering contemporary, statement prefab eco-houses finished in striking white with black or grey.
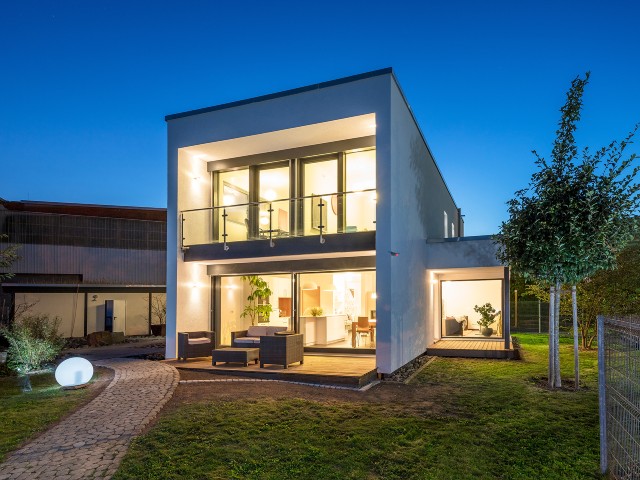
Photo: Meisterstueck-HAUS
Could I build a Bauhaus-inspired house?
You certainly can. Meisterstueck-HAUS offers several Bauhaus designs for self-builders and custom-builders to choose from. But if you’ve bought a plot with existing planning permission, the company can also take your own architect’s design and check whether it is suitable to be built off-site in a factory.
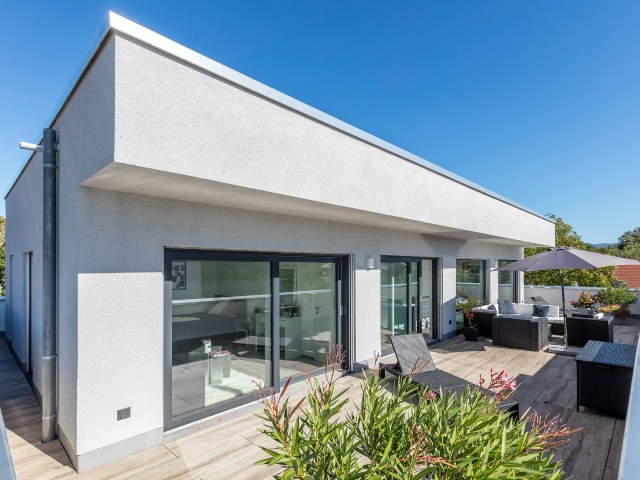
Photo: Meisterstueck-HAUS
Post-and-beam construction
Bauhaus designs from Meisterstueck-HAUS can also integrate post-and-beam construction, a modern adaptation of timber frame that allows for large glazed areas. This structure, together with closed panels, creates a fusion design, consisting of factory-built walls, complete with insulation and openings for doors and windows.
Building a timber-frame house helps to protect the climate, since a single metric tonne of fir, for example, removes up to 1.85 tonnes of CO2 from the atmosphere while it is growing in the forest, and stores it. A great advantage is that timber-frame homes are quick to build, since much of the work is done in the factory.
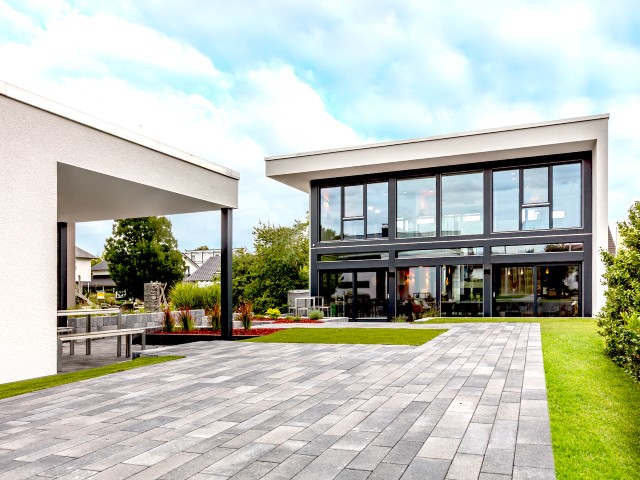
Photo: Meisterstueck-HAUS
Energy-efficient homes
Meisterstueck-HAUS builds using sustainable materials and modern methods of construction. Low-carbon and energy saving methods are a part of the company’s ethos. As such, the houses have a highly insulated but diffusion-permeable outer walls in closed-panel construction. Expect to find energy-saving technology such as a central ventilation system with heat recovery and solar panels.
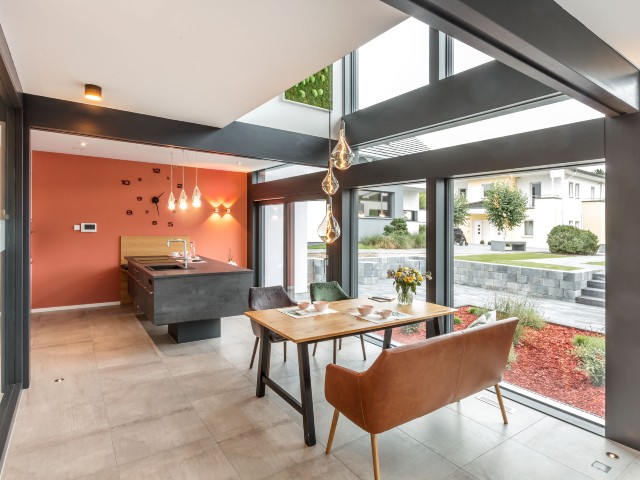
Photo: Meisterstueck-HAUS
What’s the design and build process?
After talking through your ideas with one of the UK representatives of Meisterstueck-HAUS, the architects will draw up plans, organise a site visit and finalise the design. Once planning permission is in place, you’ll be given a price quotation for the shell house. Next you will visit the factory in Hamlin, Germany, to see how your home will be built, and you will receive a fixed price quotation. Once the structural calculations are done, the concrete slab will be laid. Within days of when the house components being delivered, the house will be watertight and lockable.
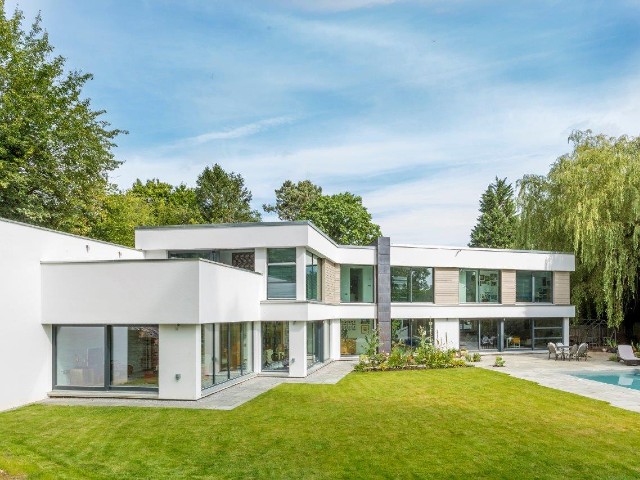
Photo: Meisterstueck-HAUS
Find out more
For further information on prefab Bauhaus design homes, call 0845 003 1383 or visit meisterstueck.com. You can either order a brochure or book an appointment to discuss your dream project.

