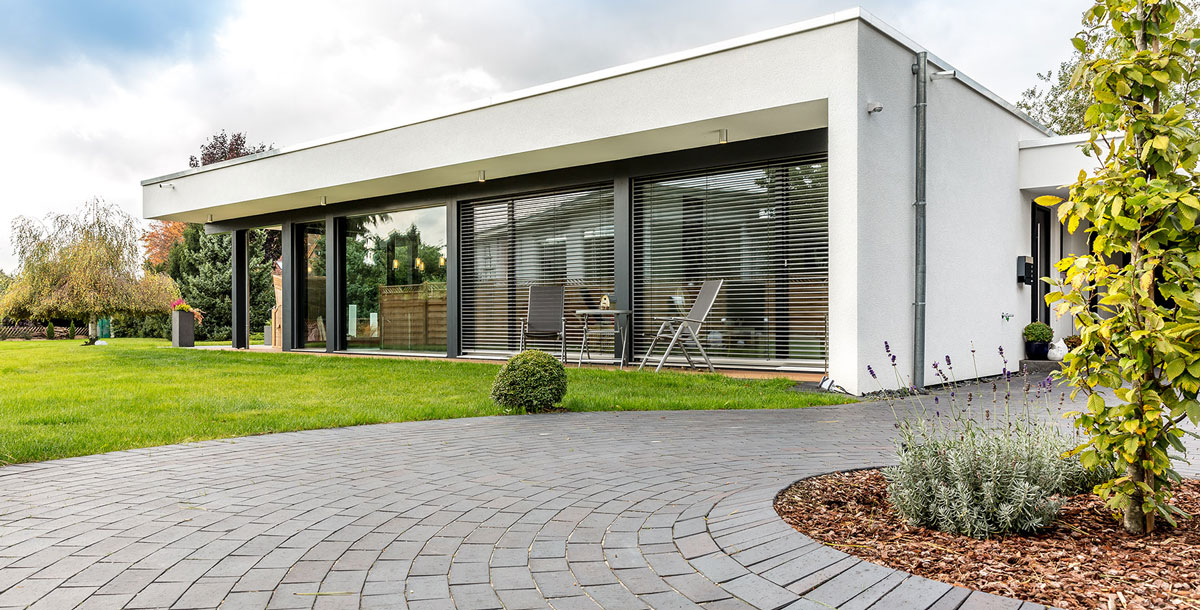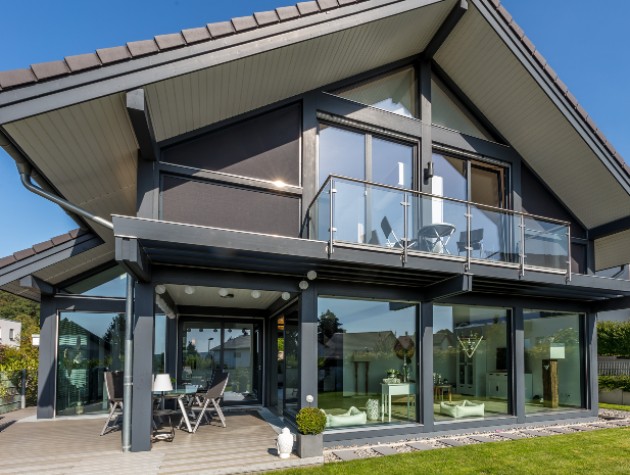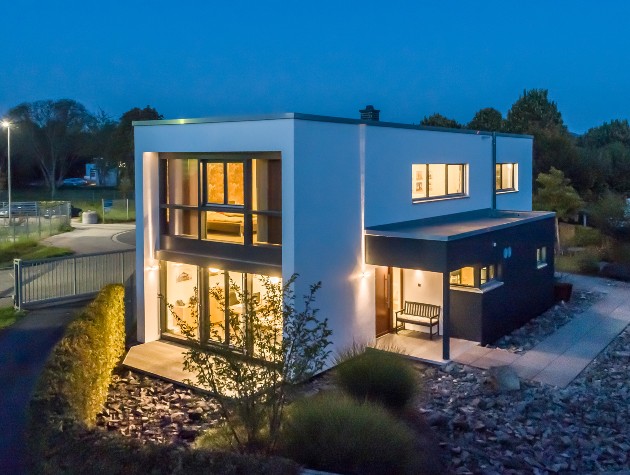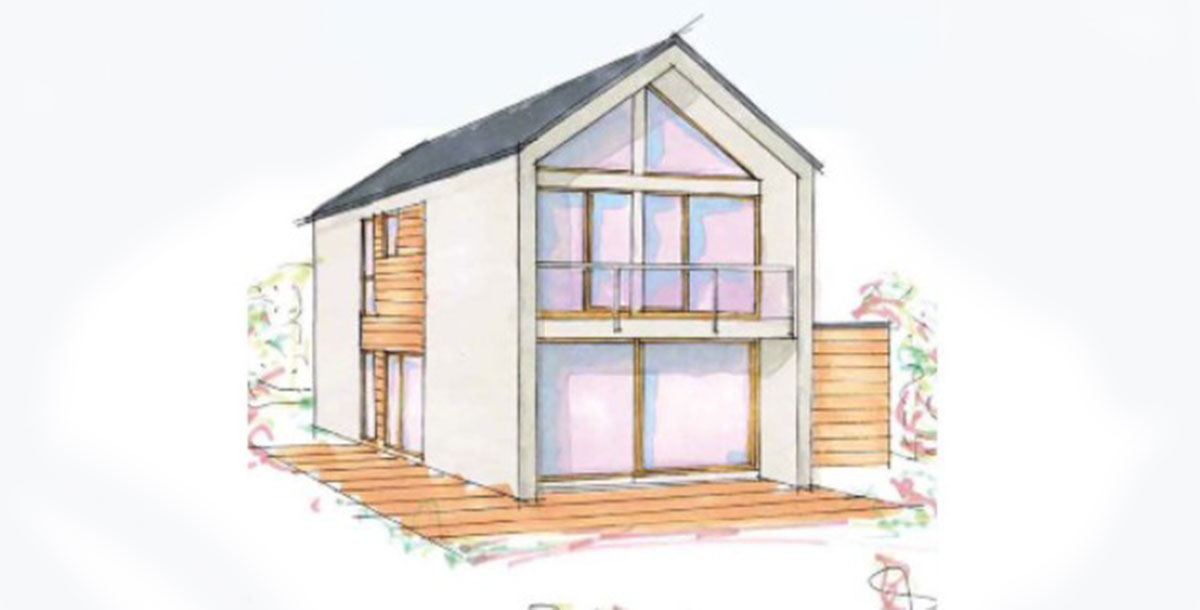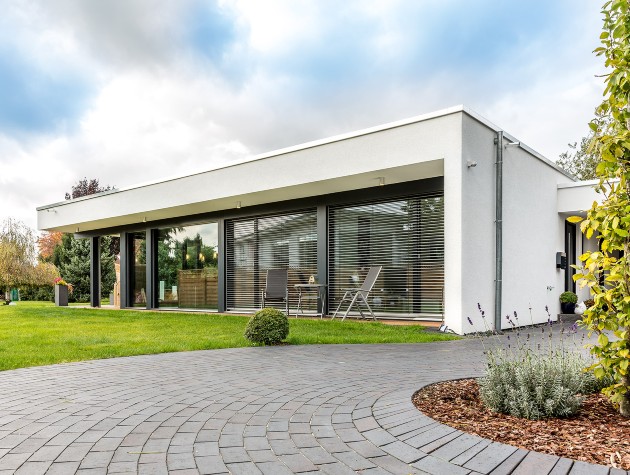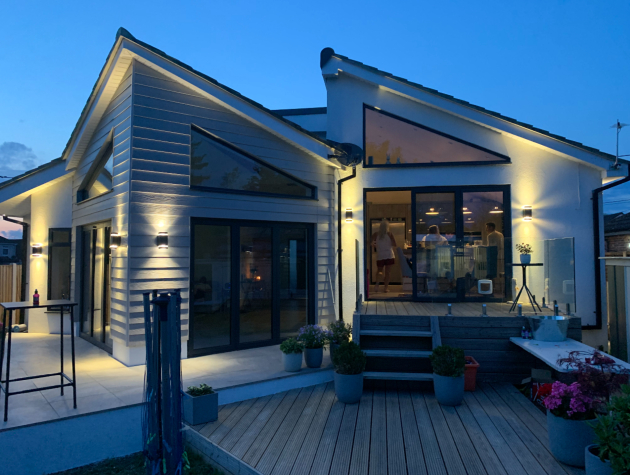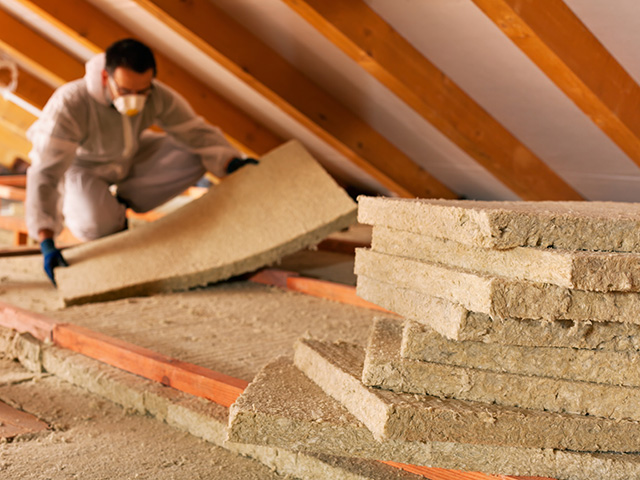Why choose modern post and beam construction?
Build a beautiful, affordable eco-friendly home with modern post and beam construction
If you’re embarking on building your dream eco house, find out how a German modern post and beam construction can bring your project to life on time and at a realistic budget…
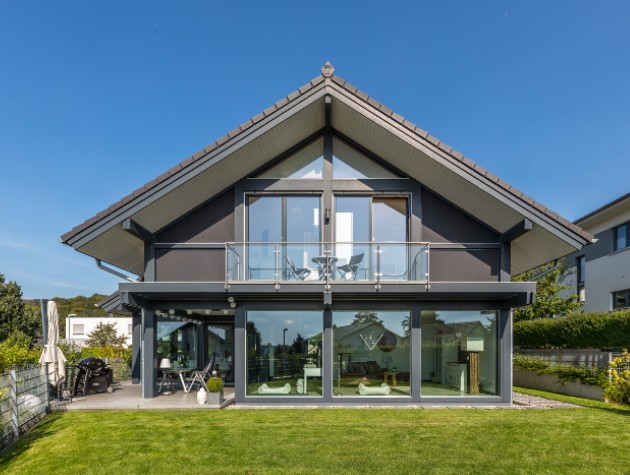
Image: Meisterstueck-Haus
The complete green package
The new modern post and beam range by Meisterstueck-Haus offers environmentally friendly builds at realistic prices. Combining beautiful timber frame and glass construction with state-of-the-art energy saving technology, each modern post and beam home can be tailored to your style.
And while some self builds can drag on for months, the basic structure of a modern post and beam home can be built on site in a few days with the entire shell house taking around two weeks from start to finish.
Image: Meisterstueck-Haus
Your design, your way
Another alternative is a closed panel construction system, as seen at the Meisterstueck-Haus Box show home in Hamlin, Germany. Combining modern architecture with optimum energy efficiency and eco building methods, external walls can be finished with render, wood cladding or brick slips and the roof pitched or flat, depending on your preference.
Or opt for the Fusion home which blends elements from their two most popular designs – the clean lines of contemporary Bauhaus style combined with post and beam construction.
Whichever style you choose, factory designs can be adapted, or tailored to any bespoke project to your specific requirements. All they need is a set of floor plans and elevations so they can provide a fixed price for your project.
For a first-hand experience of what it’s like to live in a Meisterstueck-Haus, clients are welcome to stay overnight in the Box show home. This is the perfect opportunity to discuss your project with the team and to take a guided tour of the fascinating factory next door.
Image: Meisterstueck-Haus
Outstanding quality, on budget
Meisterstueck-Haus is family-run company founded in 1903 and who pride themselves on ensuring your build is smooth from planning through to execution. Focusing on outstanding quality, they’ll deliver your project efficiently and on budget: shell houses start at about £1,000 per square metre for a basic closed insulated panel system, and from around £1,400 per square metre for a post and beam design.

