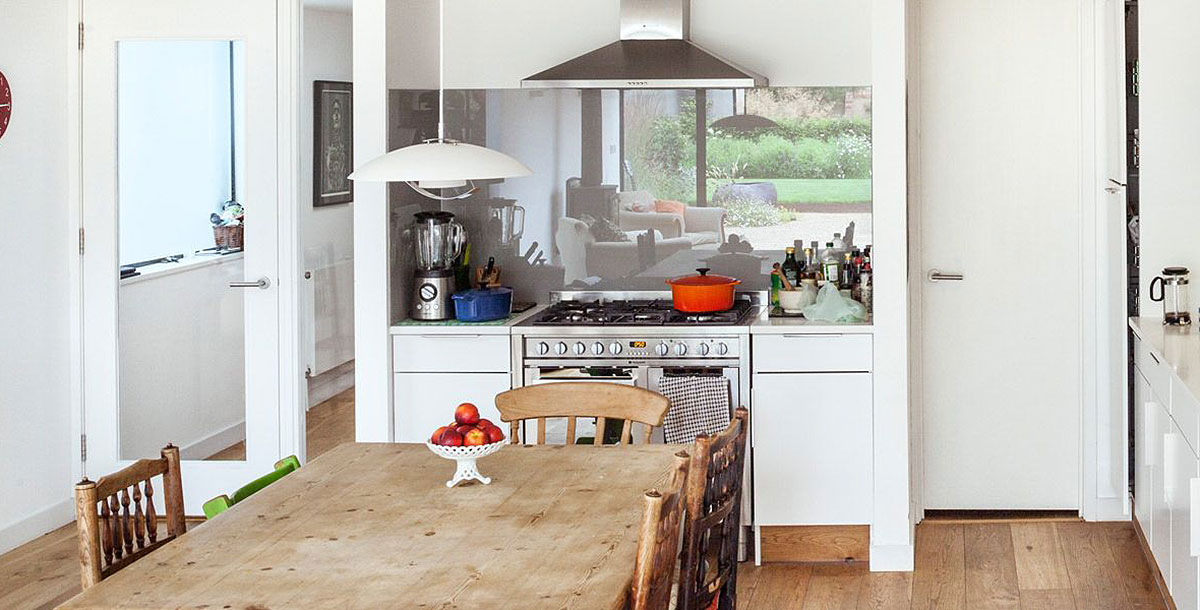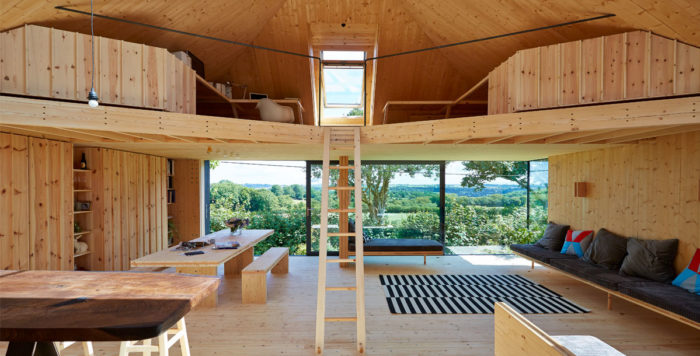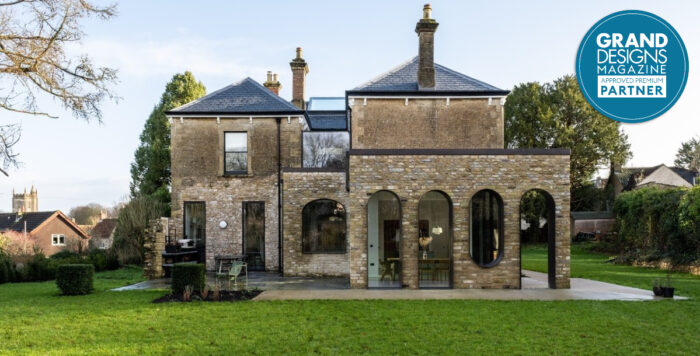Affordable self build on a tight plot in Oxford
On a tight plot, Kate and Angus' timber framed house is packed with top-notch eco features
Kate Binnie and Angus Thompson longed to own a decent-sized home in Oxford, but never believed it would become a reality until they spotted a narrow strip of land for sale in a local newspaper.
‘It was serendipity really,’ says Kate, happily. ‘It was only a mile and a half from where we were looking and it was just after the recession, so it hadn’t been snapped up by a developer.’
What seemed like a golden opportunity to Kate and Angus was, in reality, a brownfield site, which contained a dilapidated house and sheds that had polluted the surrounding land with hazardous waste.
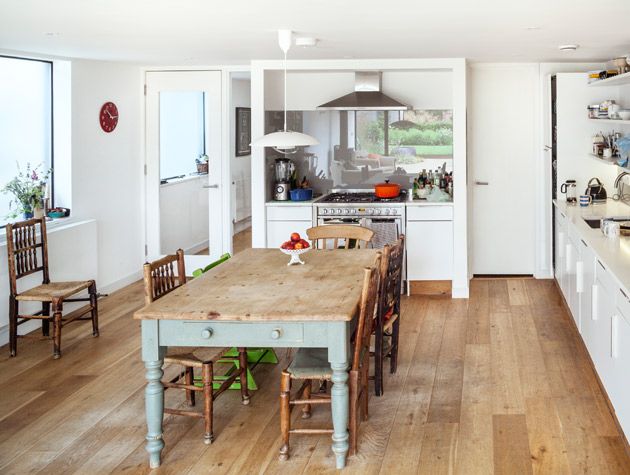
Photo: Anthony Coleman
‘It was very complicated and we had lots of problems due to things like creosote and asbestos,’ reveals Kate, ‘but Angus is a landscape designer. He’s used to working with that and didn’t see it as much of a problem.’
Before they could think about a design for their new home, they had to renovate the existing house, which they fixed up and sold with a small garden to raise funds for their self-build project next door.
Having consulted a scientific advisor, they removed and replaced a metre of soil – a huge logistical feat given the plot was at the end of a narrow lane.
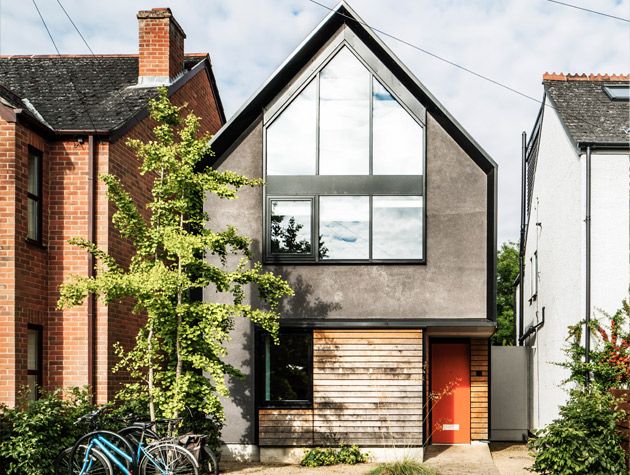
Photo: Anthony Coleman
‘It resembled a battlefield for what felt like years,’ exclaims Kate. ‘It was hideous. I can’t quite believe we’ve done it.’
While preparing the land was time-consuming, erecting the A-framed house was relatively quick. Its pre-fabricated timber-framed walls, frame, beams and posts were constructed in a Welsh factory and erected on-site in a matter of weeks.
Designed by Phil Waind of WG+P Architects, their new home complies with Code 4 of the Code for Sustainable Homes and was built for just over £300,000.
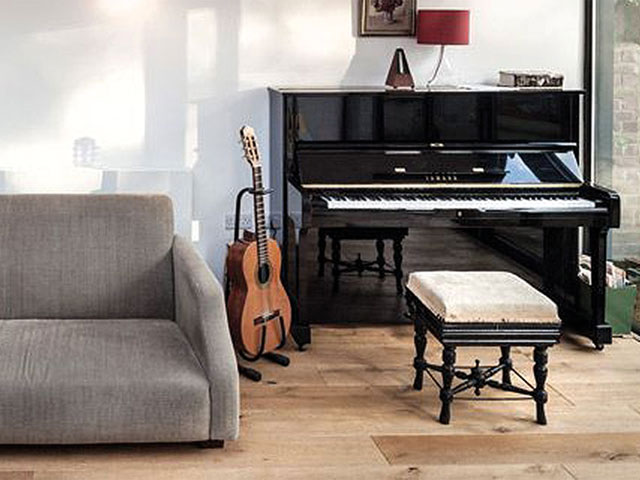
Photo: Anthony Coleman
Today, the light-filled space, which includes a garden office from which Angus runs his landscape design company, Angus Thompson Design, is perfect for the couple and their children – Bella, 16, Tom, 15, and Django, 8. With well-insulated walls, a plasterboarded timber frame and lots of reflective glass, the home is comfortable and warm.
A heat exchange system pulls air from the hotter parts of the house and distributes it, while the warm air from the wood-burning stove in the sitting room heats the bedrooms upstairs. ‘It’s very cheap to run and we barely use the heating,’ says Kate. ‘We were going to put in solar panels – as we have a brilliant south-facing pitched roof – but we ran out of money.’
Angus, who has worked with Phil Waind on several joint projects over the years, was happy to let him work to a fairly loose brief. ‘When the opportunity came up, we didn’t shop around,’ admits Kate. ‘We knew we liked Phil’s work, and we trusted him, so we gave him free rein.’
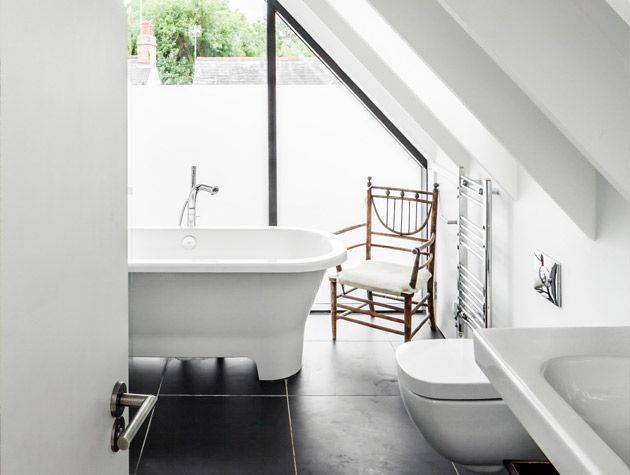
Photo: Anthony Coleman
The long, thin shape of the plot and local planning restrictions determined the style of the house. They went through planning twice before the plans were approved, as their initial design had a flat roof and was considered too Modernist in style.
‘There were petitions going up and down the street,’ reveals Kate. ‘The first house was wacky, quite like a Frank Lloyd Wright house. We had to put in for an A-frame design because all the houses on the street have pitched roofs.’
The use of a timber frame rather than wooden panels was key to the build. ‘Using a timber structure allowed us to form a bespoke modern house, which referenced the vernacular without being pastiche,’ explains architect Waind. ‘All suppliers and detailing were selected for economy. At just £1,250 per square metre, it’s the most economic new property we’ve achieved – it’s less than most multi-unit housing schemes.’
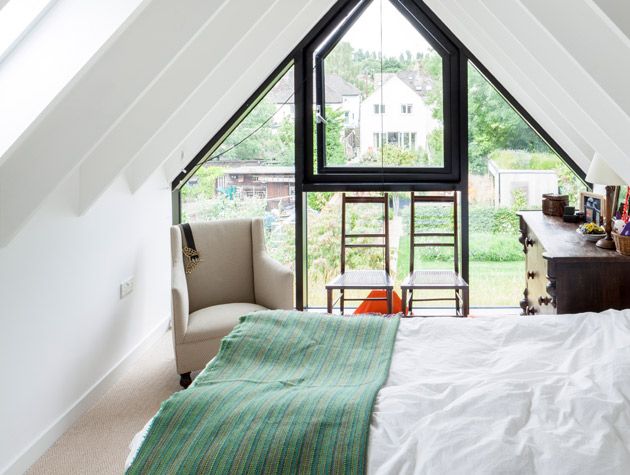
Photo: Anthony Coleman
With such a narrow footprint, it was essential to maximise the feeling of space and light inside the property. The middle section of the house is glass, meaning it is always well lit.
‘We wanted modern, elegant architecture, but not shouty,’ says Kate. ‘We used that language with Phil and he understood. We had a shared aesthetic, so it happened quickly and organically.’
The kitchen space had to work hard, where they plumped for German cabinetry, hand-built shelving and engineered oak flooring. ‘I wanted shelves above waist height to make the room seem less like a kitchen and more like a living space,’ explains Kate. ‘The back-painted grey glass behind the cooker was intended to reflect the garden into the house.’
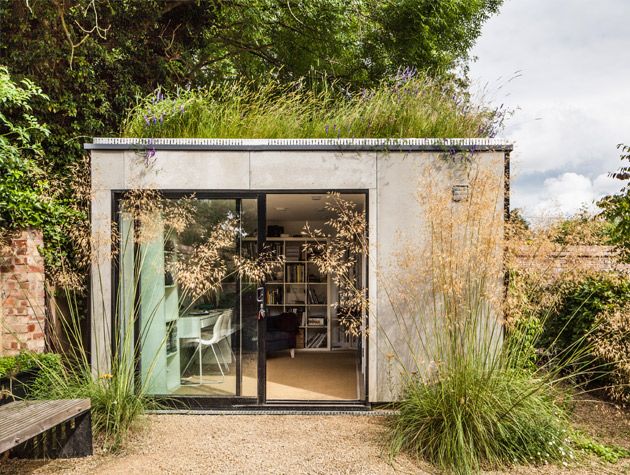
Photo: Anthony Coleman
The garden was designed by Angus, who admits creating a green space for his family led to some feisty debates over the dinner table. ‘Within the constraints of having a family, dogs and a garden office, which are all fixed elements, you try to make it all fit together,’ reveals Angus, who has previously won gold and silver at the Chelsea Flower Show.
‘Putting a wildflower meadow on top of a funky looking house softened it a lot, but it also maximises our garden. It has a great wildlife element and is an interface with the landscape and architecture. Slightly blurring those lines is very appealing.’
Taking on a self-build is never easy, but Kate and Angus’ relaxed approach worked out well. ‘Building your own home is cost-effective and it has eco-credentials,’ says Angus. ‘About 95 per cent has been a success, so if we had the chance to do it again, I think we’d jump at it. To design spaces for your own family needs feels like a real privilege.’
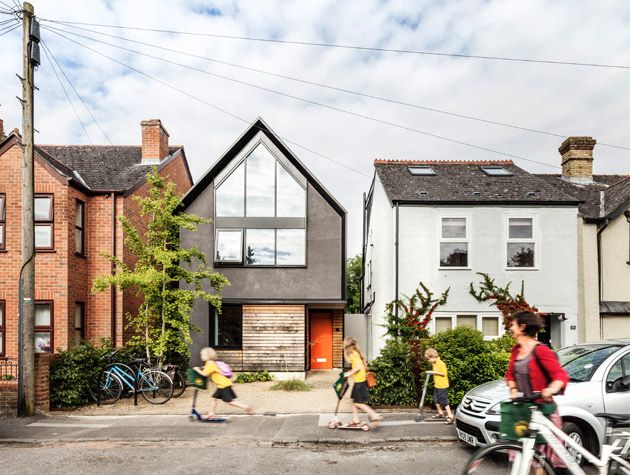
Photo: Anthony Coleman

