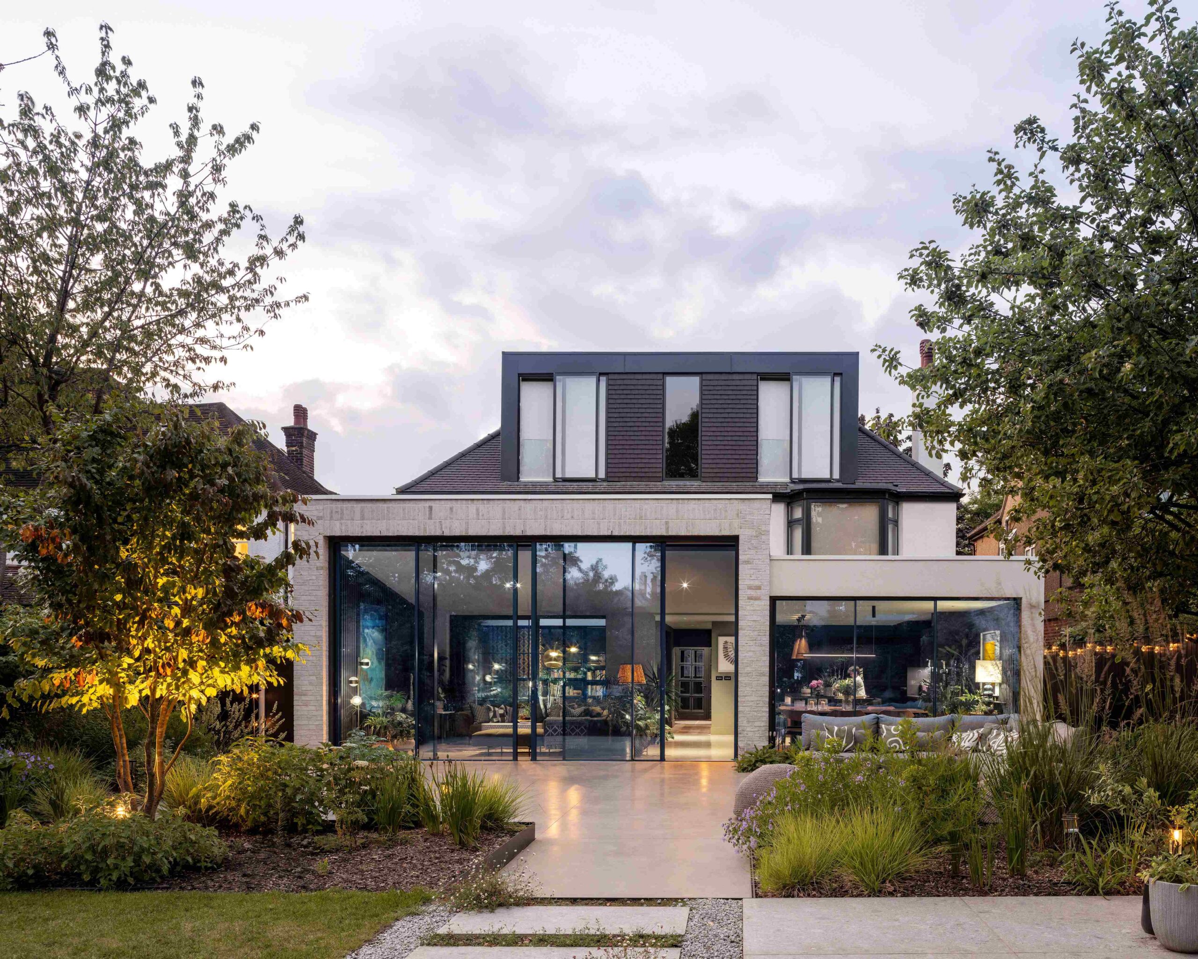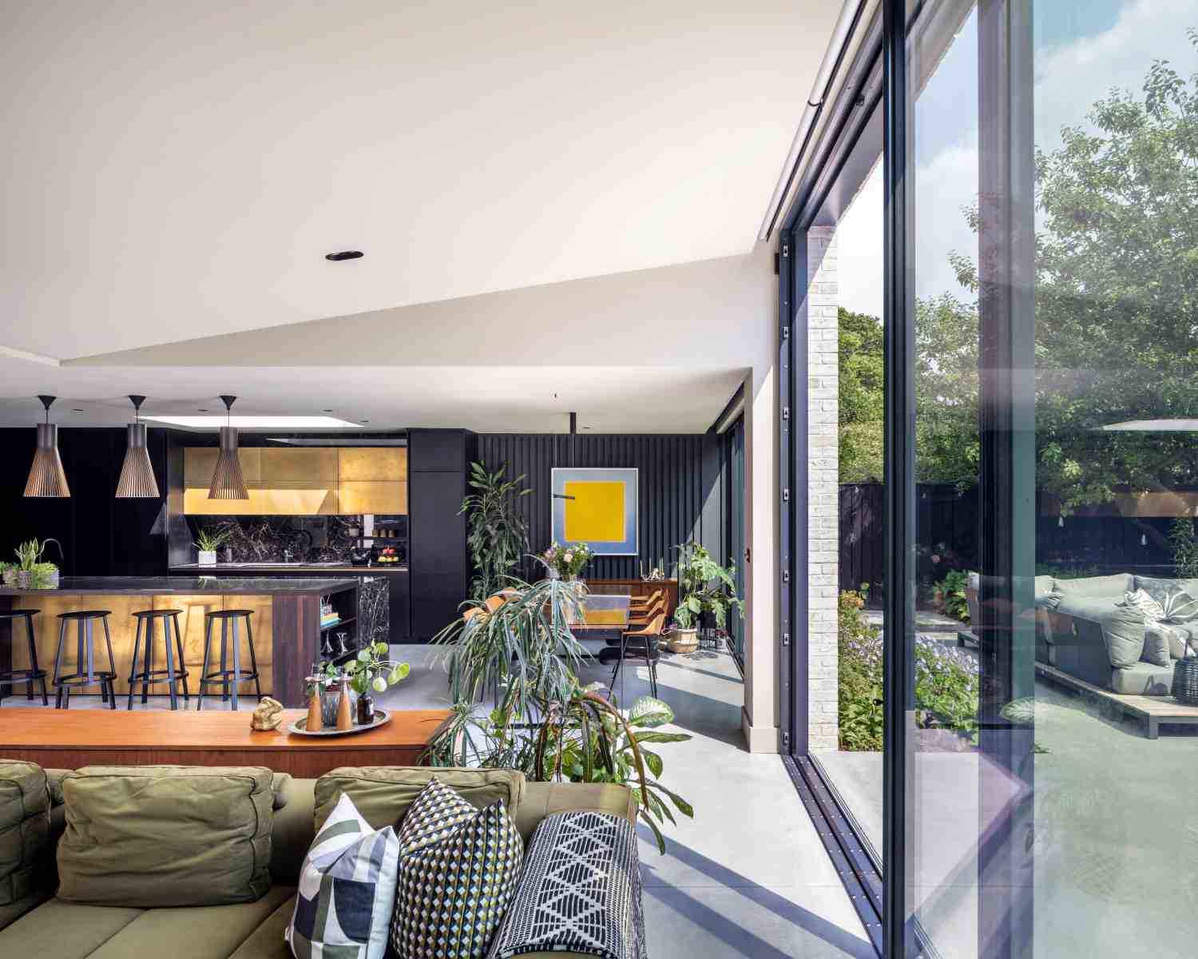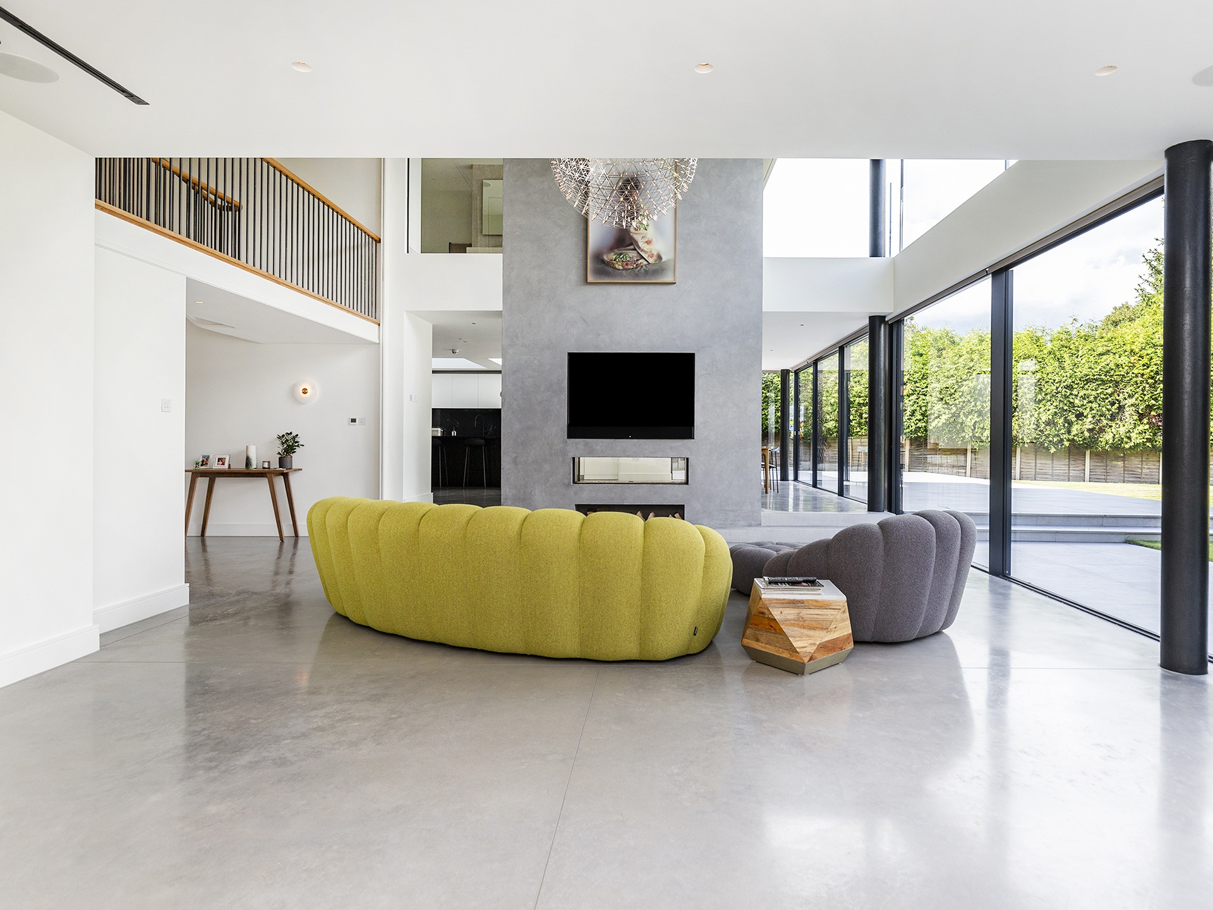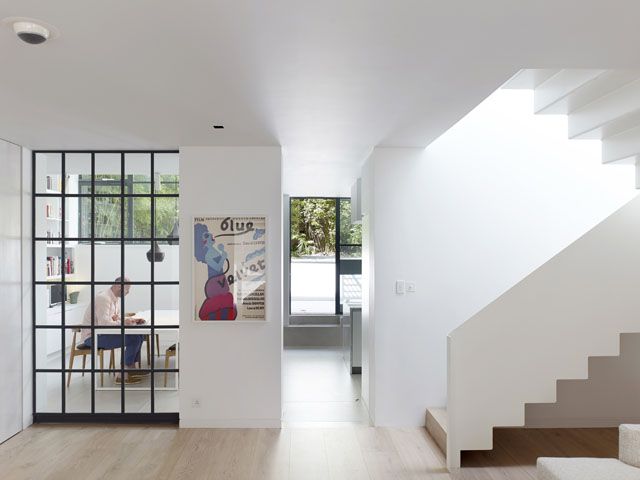A beach-inspired living plant wall: Explore a home that breathes
A suburban house with a two-storey 'living plant wall'.
Nichola, her husband Stanton and their two sons, were looking for a family home in London.
Their priorities were light, future adaptability and environmental sustainability.
Although they chose to renovate and extend, and not to self-build, a key part of the design is an innovative open-air internal courtyard – with this space boasting a living plant wall that connects the new basement to the sky.
Beach Inspiration
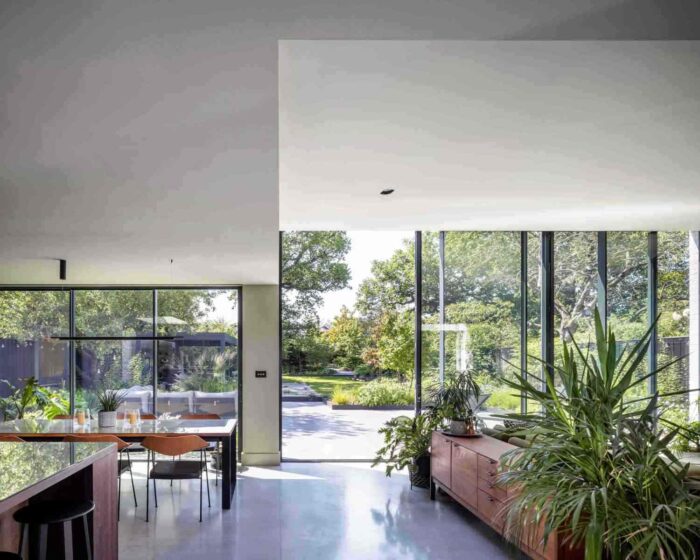
The view through the house to the back garden. Image: Kilian O’Sullivan.
At first, this 1920s detached property may not have seemed like a good match, especially since it was dark and cramped. Poorly planned extensions blocked light, and the house had no ‘flow’.
Yet Nichola, who owns design firm No Ordinary House and Stanton, an investor, saw only potential.
Inspired by the USA’s east-coast beach homes, Nichola and Stanton had a vision of connecting their new home to the garden, improving light and flow, and gaining more space.
Working with the forward-thinking practice Mulroy Architects, they agreed a design that created two key sightlines.
The first sightline is from the front door to the back garden. The second is from the ground to the sky, via a galleried staircase and an atrium in a new extension that replaced existing additions.
The couple then pushed harder and requested a new basement level, now used as a study, screening room and bar, but which could also be a self-contained apartment in the future.
A Living Plant Wall: A Home That Breathes
Significantly, at the heart of this basement is a two-story internal courtyard and a living plant wall created by Tapestry Vertical Gardens This is open to the sky, allowing daylight and fresh air to flood into the rooms on the lower levels.
“It can be seen from 6 areas of the home, letting in natural light and giving a sense of connection to the property,” says Nichola.
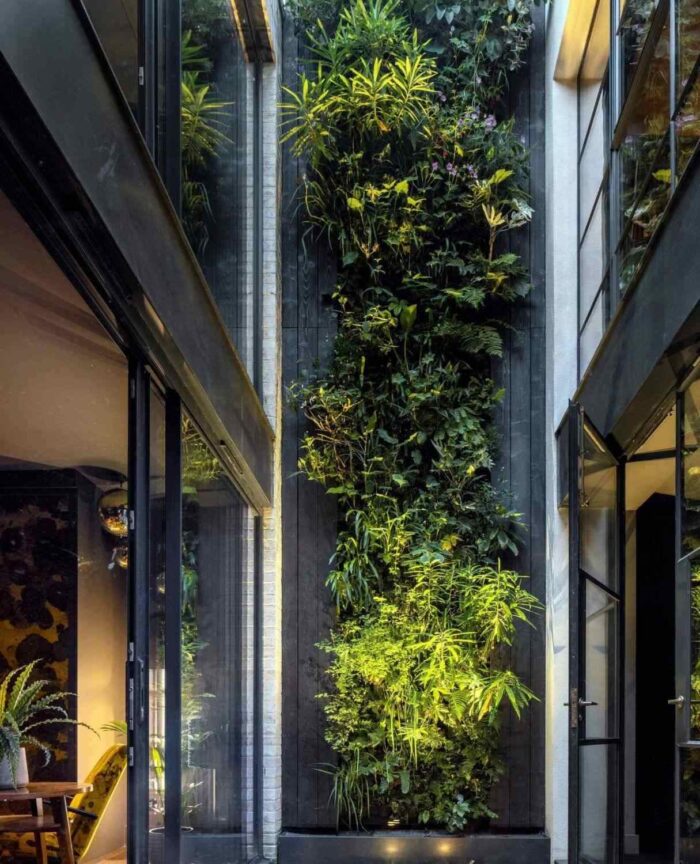
A living plant wall, otherwise known as a vertical garden, two storeys high connects the basement to the sky in this open air internal courtyard. Image: Kilian O’Sullivan
Additionally, the couple made other changes, including removing a landing and creating a view up into the new loft extension.
The two bedrooms here are used by the couple’s sons, who are both teenagers.
“Creating a house that always had a view of the sky was key,” explains Andrew Mulroy, Director at Mulroy Architects.
Design in Harmony
Throughout the design, the new living spaces interconnect.
Previously, where walls once blocked the view of the rear garden, this now flows naturally and pulls you through the house.
“We love the lounge area with its dramatic sloping ceiling, sandwiched between the courtyard and the 3m high glass doors, and allowing us to see the ancient oak tree in the garden,” says Nichola.
Planning Precision
Although the home is not in a conservation area, the architects were concerned that such a large project may be refused as a single application, so Andrew Mulroy divided it into three separate applications.
These included a certificate of lawfulness for the loft and prior approval for the ground floor – part of the strategy to gain full planning for the 7.5 m deep basement. All were approved.
Digging Deep
The basement is a reinforced concrete ‘box’. This is well insulated and sits below the new extension and under half of the original building. – t
With the water table high in this area, there are three ‘lines of defence’ against waterhese are waterproof concrete with a sealing coat, an internal tanking membrane, and a sump pump with an alarm. Thankfully, it has yet to sound!
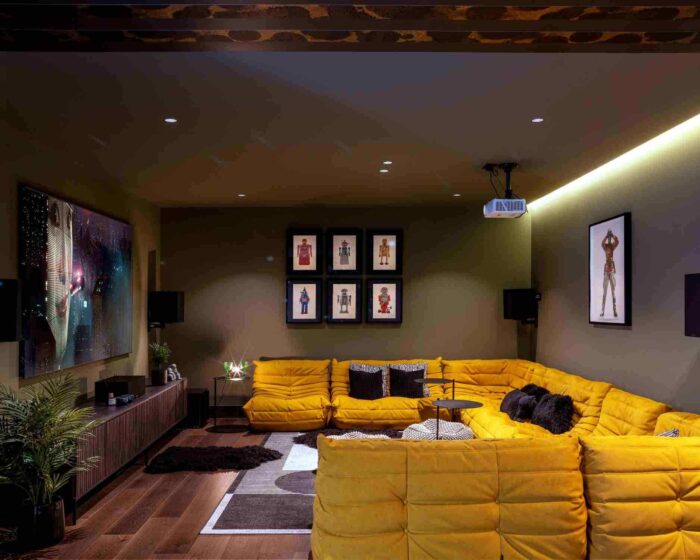
The cinema room is in the new basement. Image: Kilian O’Sullivan
Sustainable and Smart
Another key aspect of the project for Nichola and Stanton was environmental sustainability.
The living plant wall is not only a focal point, but it also improves air quality and supports biodiversity.
Other ‘green’ decisions include wall and roof insulation.
The original house is solid brick, so Nichola and Stanton clad this in mineral wool and render to upgrade the insulation.
The mineral wool is a natural product that was also used to insulate the large timber and steel -framed extension.
All the original single-glazed windows were replaced and there are solar PV panels on the south-facing roof, which offset the home’s energy needs.
A Designer’s Eye
Despite so many innovative ideas in the house design, the project ran smoothly, says Andrew Mulroy, and Nichola also being a designer was a bonus.
“We shared a language of design and an understanding of the spatial qualities of architecture,” says Andrew.
Nichola of course, took charge of the interior design herself. The living plant wall also softens the largely modern interior finishes.
Despite having all the principal rooms daylit, Nichola chose to embrace the fact that some north-facing rooms would be darker than others – these she painted deep, warm colours, to reduce the visual contrast when looking out onto the garden.
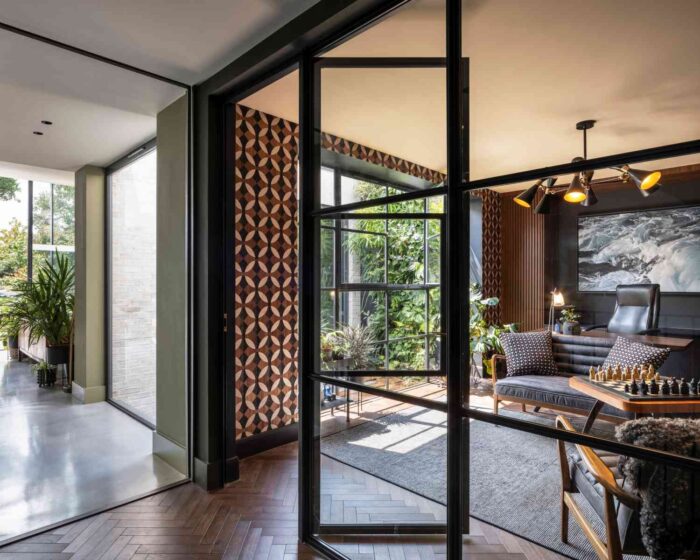
Some of the rooms are divided by glazed walls, maintaining the light throughout the home. Image: Kilian O’Sullivan
Layered Living
“The fit and flow of the house are most important,” explains Andrew Mulroy.
“From the moment you enter, there are glimpses of the south-facing garden and the sky above.
“The route to the living room is clear and accessible.
“The courtyard in the centre of the house provides a glimpse of the party area in the basement.
There’s a lot of beautiful materials and finishes in the home, but you always know where you are on the journey through the home.”
Nichola and Stanton’s home is now a light, flexible, and sustainable space that delights and intrigues at every turn.
From the moment you step inside, there is a sense of calm and space that is hard to find in a city such as London.
READ MORE:

